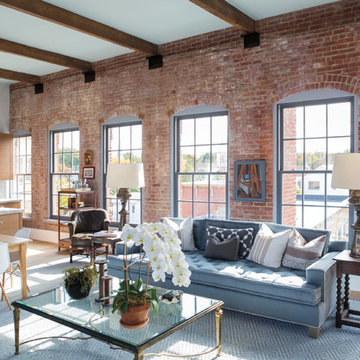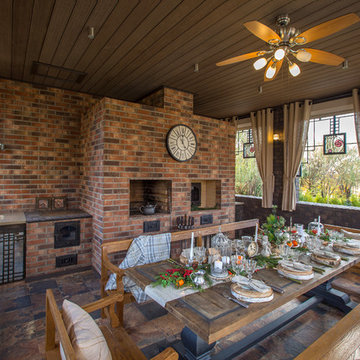Foto di case e interni industriali

Ispirazione per un cucina con isola centrale industriale con lavello sottopiano, ante lisce, paraspruzzi grigio, elettrodomestici in acciaio inossidabile, pavimento grigio, top bianco e ante turchesi

Reclaimed wood kitchen by Aster Cucine & designed by Urban Homes
Foto di un cucina con isola centrale industriale di medie dimensioni con ante di vetro, paraspruzzi nero, elettrodomestici in acciaio inossidabile, parquet chiaro e top nero
Foto di un cucina con isola centrale industriale di medie dimensioni con ante di vetro, paraspruzzi nero, elettrodomestici in acciaio inossidabile, parquet chiaro e top nero
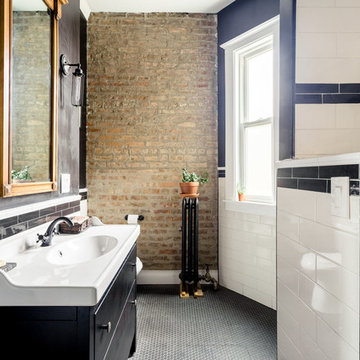
Ispirazione per una stanza da bagno industriale con ante lisce, ante nere, doccia ad angolo, piastrelle bianche, pareti nere, pavimento con piastrelle a mosaico, lavabo a consolle, pavimento nero e doccia aperta

Landmarked Brooklyn Townhouse gut renovation kitchen design.
Idee per una grande cucina industriale con lavello stile country, ante lisce, top in legno, paraspruzzi bianco, paraspruzzi in mattoni, elettrodomestici in acciaio inossidabile, pavimento marrone, ante in legno scuro, parquet scuro e top marrone
Idee per una grande cucina industriale con lavello stile country, ante lisce, top in legno, paraspruzzi bianco, paraspruzzi in mattoni, elettrodomestici in acciaio inossidabile, pavimento marrone, ante in legno scuro, parquet scuro e top marrone

Roundhouse Metro bespoke kitchen in Riverwashed Black Walnut Ply, horizontal grain and Blackened Steel with cast in situ concrete worksurfaces and white Decomatte and blackboard splash backs.
Photographer Nick Kane
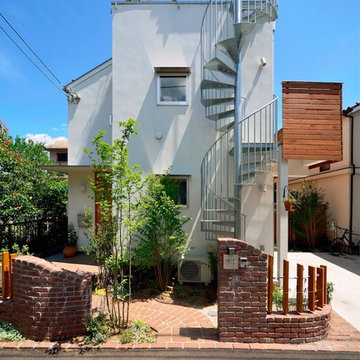
写真:大槻茂
Ispirazione per la villa bianca industriale a due piani di medie dimensioni con tetto piano, copertura verde e rivestimento in stucco
Ispirazione per la villa bianca industriale a due piani di medie dimensioni con tetto piano, copertura verde e rivestimento in stucco

Living Room (AFTER)
Ispirazione per un soggiorno industriale aperto con pareti rosse, parquet chiaro, TV a parete e pavimento beige
Ispirazione per un soggiorno industriale aperto con pareti rosse, parquet chiaro, TV a parete e pavimento beige
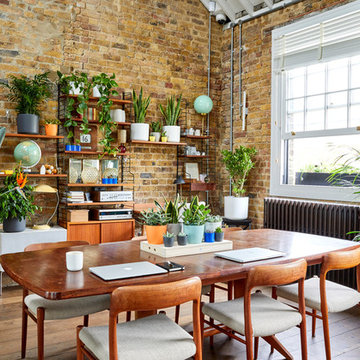
Research has found that plants in the office can not only improve productivity and happiness but they can also purify the air of toxic pollutants and help absorb noise pollution - so pretty much a must-have for every office.

Juliet Murphy Photography
Esempio di una cucina industriale di medie dimensioni con ante lisce, ante nere, top in cemento, elettrodomestici da incasso, parquet scuro e pavimento marrone
Esempio di una cucina industriale di medie dimensioni con ante lisce, ante nere, top in cemento, elettrodomestici da incasso, parquet scuro e pavimento marrone

Black steel railings pop against exposed brick walls. Exposed wood beams with recessed lighting and exposed ducts create an industrial-chic living space.
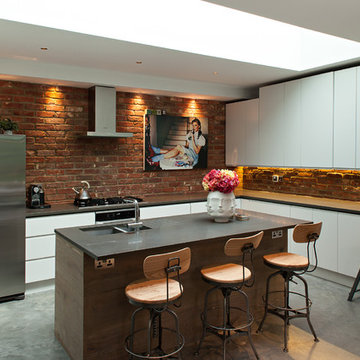
Peter Landers Photography
Idee per una cucina industriale con lavello a doppia vasca, ante lisce, ante bianche, elettrodomestici in acciaio inossidabile e pavimento in cemento
Idee per una cucina industriale con lavello a doppia vasca, ante lisce, ante bianche, elettrodomestici in acciaio inossidabile e pavimento in cemento
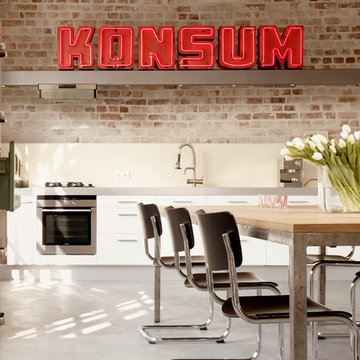
Esempio di una cucina lineare industriale chiusa e di medie dimensioni con ante lisce, ante bianche, paraspruzzi beige, paraspruzzi con lastra di vetro, elettrodomestici in acciaio inossidabile e nessuna isola
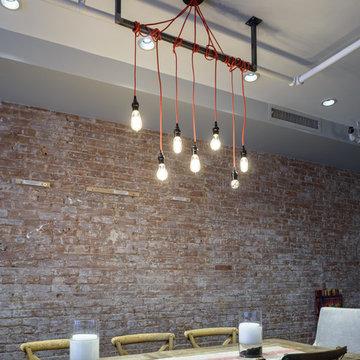
A custom millwork piece in the living room was designed to house an entertainment center, work space, and mud room storage for this 1700 square foot loft in Tribeca. Reclaimed gray wood clads the storage and compliments the gray leather desk. Blackened Steel works with the gray material palette at the desk wall and entertainment area. An island with customization for the family dog completes the large, open kitchen. The floors were ebonized to emphasize the raw materials in the space.
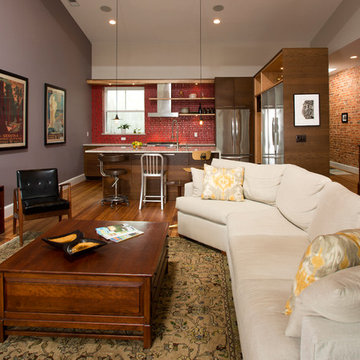
Greg Hadley
Immagine di un grande soggiorno industriale aperto con pareti grigie, parquet scuro, TV autoportante e nessun camino
Immagine di un grande soggiorno industriale aperto con pareti grigie, parquet scuro, TV autoportante e nessun camino
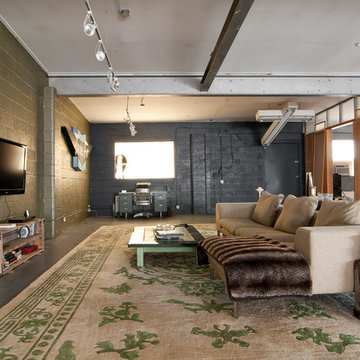
Lucy Call © 2013 Houzz
Ispirazione per un soggiorno industriale aperto con TV a parete e tappeto
Ispirazione per un soggiorno industriale aperto con TV a parete e tappeto
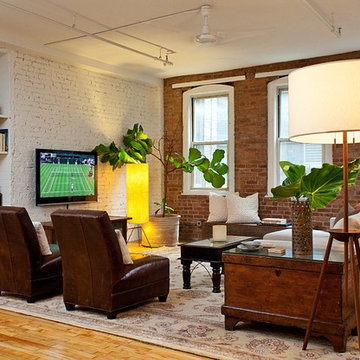
Esempio di un soggiorno industriale con pavimento in legno massello medio e TV a parete
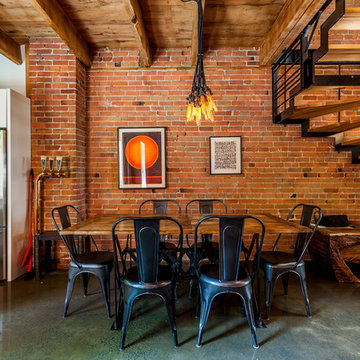
Immagine di una sala da pranzo aperta verso il soggiorno industriale con pareti bianche, pavimento in cemento e pavimento grigio
Foto di case e interni industriali
4


















