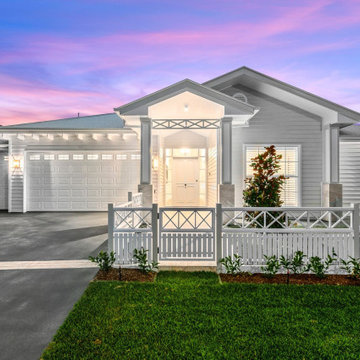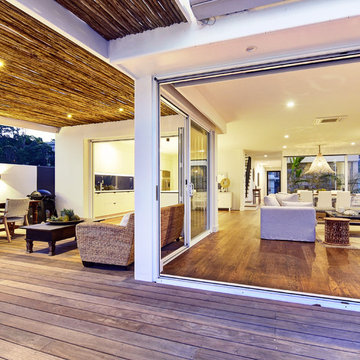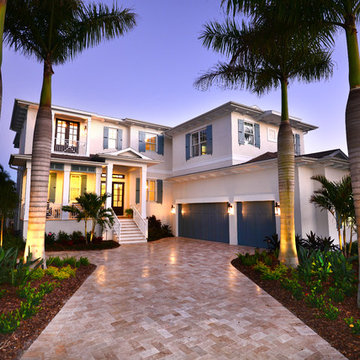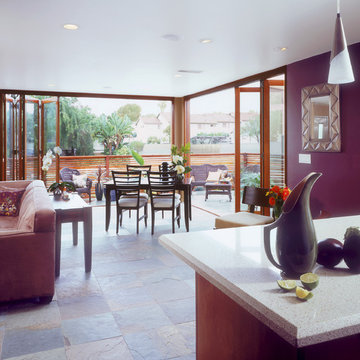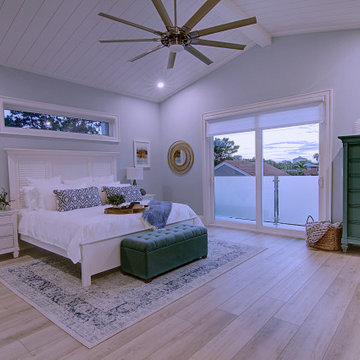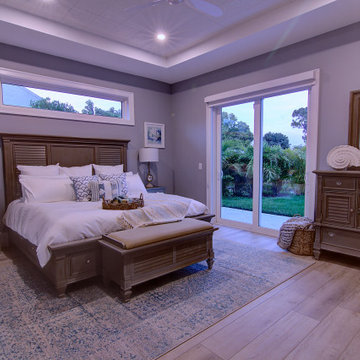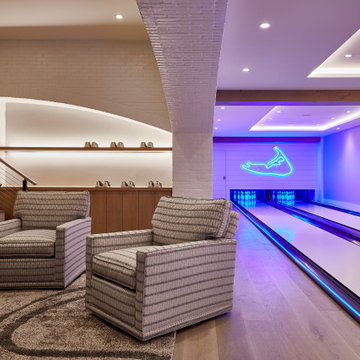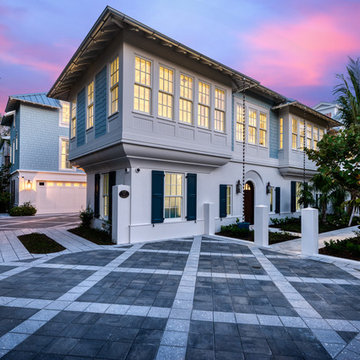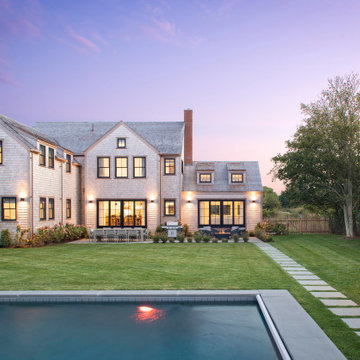Foto di case e interni in stile marinaro
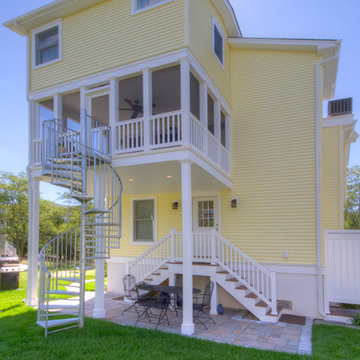
Jim Rambo - Architectural Photography
Ispirazione per un portico stile marinaro dietro casa con un portico chiuso e pavimentazioni in pietra naturale
Ispirazione per un portico stile marinaro dietro casa con un portico chiuso e pavimentazioni in pietra naturale
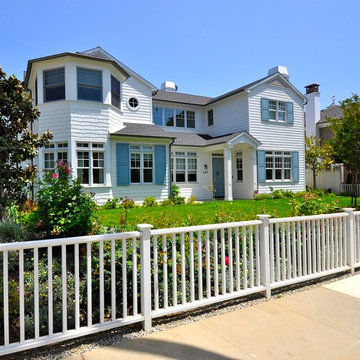
Immagine della villa bianca stile marinaro a due piani con rivestimento in legno
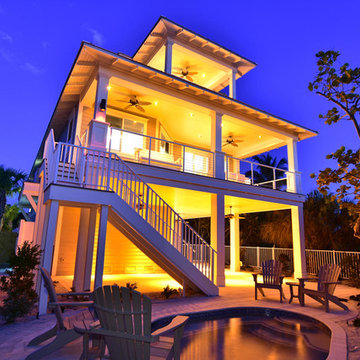
Ispirazione per la facciata di una casa grande blu stile marinaro a due piani con rivestimento in legno
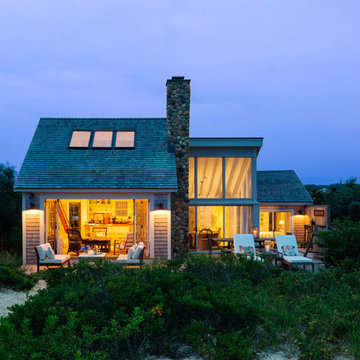
This quaint beach cottage is nestled on the coastal shores of Martha's Vineyard.
Ispirazione per la facciata di una casa beige stile marinaro a due piani di medie dimensioni con rivestimento in vinile e tetto a capanna
Ispirazione per la facciata di una casa beige stile marinaro a due piani di medie dimensioni con rivestimento in vinile e tetto a capanna
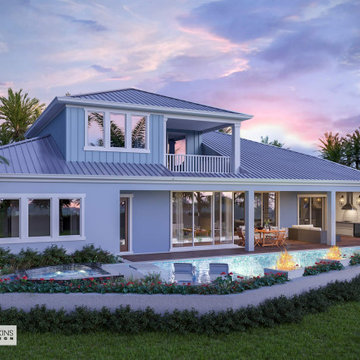
The rear of the home completely opens up to the pool deck outside.
Idee per la villa blu stile marinaro a due piani di medie dimensioni con rivestimenti misti, tetto a padiglione, copertura in metallo o lamiera, tetto grigio e pannelli e listelle di legno
Idee per la villa blu stile marinaro a due piani di medie dimensioni con rivestimenti misti, tetto a padiglione, copertura in metallo o lamiera, tetto grigio e pannelli e listelle di legno
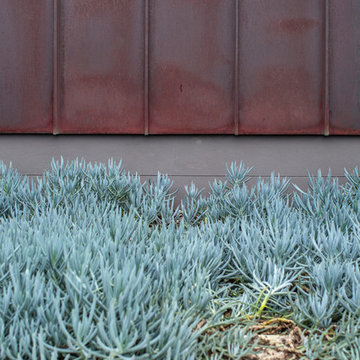
This Northern NSW beachfront home was designed to house the owners two Griffins – plus an extended family of adult children. Living areas have been elevated above the dune vegetation to allow for extensive ocean views and to create a private sanctuary above the beachside park.The master bedroom and ensuite are located on the top floor with commanding views to the ocean and headland.The building materials and layering of screening reflect the regional beachside architecture.
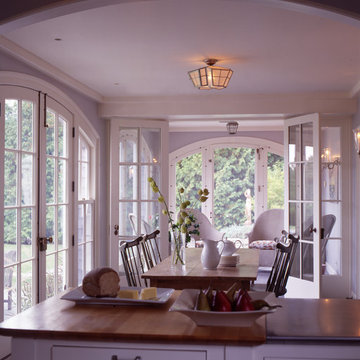
The original house, built in the early 18th century, was moved to this location two hundred years later. This whole house project includes an outdoor stage, a library, two barns, an exercise complex and extensive landscaping with tennis court and pools.
A new stair winds upward to the study built as a widow's walk on the roof.
A large window provides a view to the sea-wall at the bottom of the garden and Buzzard's Bay beyond.
The new stair allows views from the central front hall into the Living Room, which spans the waterside.
The bluestone-edged swimming pool and hot pool merge with the landscape, creating the illusion that the pool and the sea are continuous.
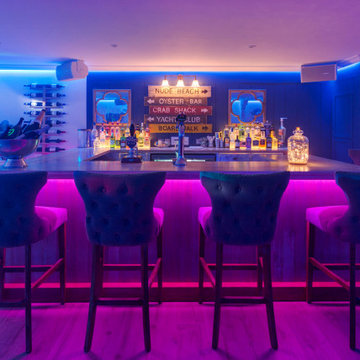
Esempio di un ampio soggiorno stile marinaro aperto con sala giochi, pareti bianche, pavimento in legno massello medio, parete attrezzata, pavimento marrone e soffitto ribassato
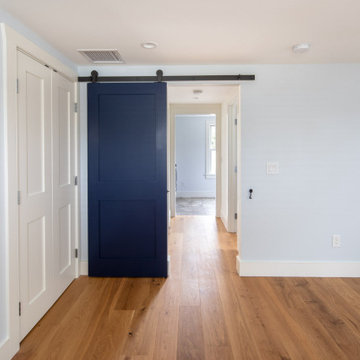
Foto di una piccola camera da letto stile marino con pareti blu, pavimento marrone e pavimento in legno massello medio
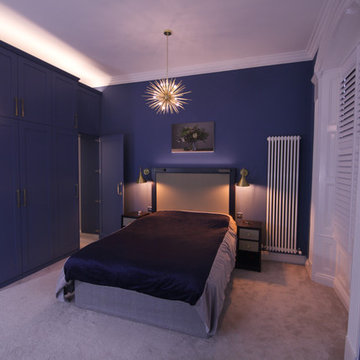
Who wouldn’t love to have this striking seaside bedroom, with a hidden en-suite accessed via a seemingly normal cupboard door? The owners of this listed property did not know what they wanted to do with the room, and had a simple brief to create storage and an en-suite with a sense of modernity. I introduced them to various strong colours with the idea of complementing the coast with certain textures. They needed guidance, so ultimately I chose Valspar’s “On a Mission” paint for them, and designed bespoke wardrobes spray painted in the same colour. I also designed a headboard and side cupboards which were stained in a Wenge colour, and inlaid with shagreen (fake manta ray skin) to add a luxury texture, feel and sense of the sea.
Lighting is apparent in both obvious and hidden forms; behind the wardrobe cornice and shining up from inside the headboard lighting is concealed, and there are ultra-slick reading lights in antique bronze blending with the Wenge of the headboard which can be angled in multiple directions and delicately click on and off when opened. Bold, industrial antique bronze side lights complement the wardrobe furniture and statement dimmable starburst / sputnick lights offer a sun or star like appearance in the ceiling depending on brilliance. All obtained from Cotterell & Co Newcastle.
The en-suite required listed building planning consent to have the wall knocked through and now features octagonal tiles with a designer atticus heated towel rail, hidden lighting in a mirrored recessed shelf and touch free over basin mirror. The dark units also complement the colour of the bed furniture.
Top of the range white colonial plantation shutters (with retractable secluded black out blinds) from Shuttercraft Newcastle generate a well-appointed colonial feel, with the stark contrast of the white panelling sitting next to the blue walls as clouds would on a hot summer’s day. The tall “Florence” radiators have a traditional style yet modern sleekness to them and they nod to the shape of the shutters. A quality carpet from Global Flooring Studion in an oyster colour finishes the room, together with a Gallatin Karndene tile effect in the bathroom which has a variety of stoney / blue coastal tones.
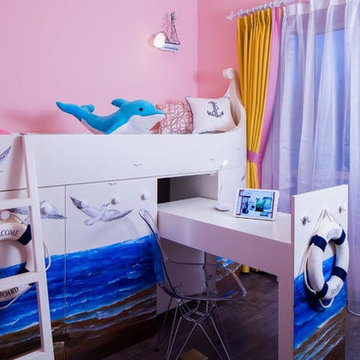
Idee per una cameretta per bambini da 4 a 10 anni costiera di medie dimensioni con pareti rosa e pavimento in legno massello medio
Foto di case e interni in stile marinaro
9


















