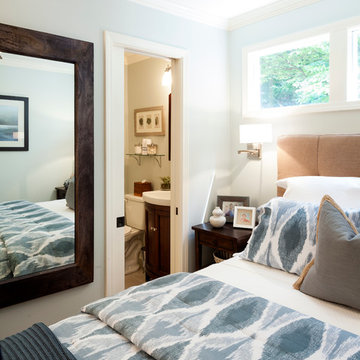Foto di case e interni in stile marinaro

I designed the spa master bath to provide a calming oasis by using a blend of marble tile, concrete counter tops, chrome, crystal and a refurbished antique claw foot tub.
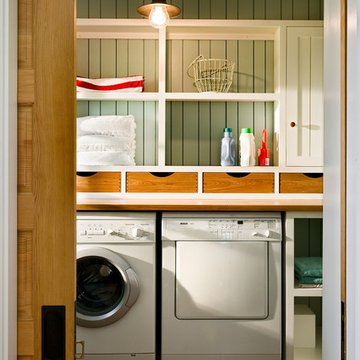
photography by Rob Karosis
Foto di una lavanderia stile marino con lavatrice e asciugatrice affiancate
Foto di una lavanderia stile marino con lavatrice e asciugatrice affiancate

Grey Crawford Photography
Foto di un grande soggiorno stile marino con pareti beige, camino classico, pavimento in gres porcellanato, cornice del camino in pietra e TV a parete
Foto di un grande soggiorno stile marino con pareti beige, camino classico, pavimento in gres porcellanato, cornice del camino in pietra e TV a parete
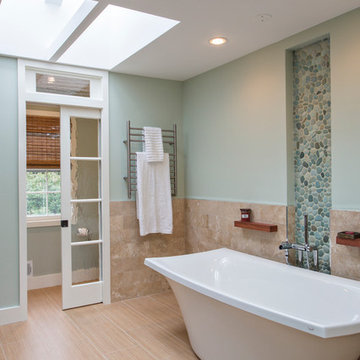
Carolyn Marut
Esempio di una grande stanza da bagno padronale costiera con piastrelle beige, piastrelle in ceramica, vasca freestanding e pareti blu
Esempio di una grande stanza da bagno padronale costiera con piastrelle beige, piastrelle in ceramica, vasca freestanding e pareti blu
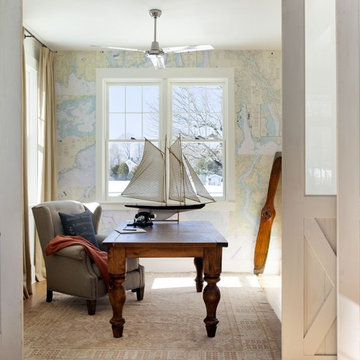
DESIGN NEW ENGLAND magazine described Boston designer Lisa K. Tharp's Coastal Loft interiors - where Beach meets SoHo - as living like "an art gallery by the sea". Lisa's custom 9' tall barn doors, complete with authentic galvanized track mounted near the ceiling, are a strong aesthetic statement that also provide ultimate functionality for this serene office retreat. The room can be opened up along its entire front perimeter, or closed off completely, sharing only daylight through the upper glass. Chunky Mexican table provides ample workspace, while sailboat, antique propeller and "Old Skiff" by Jim Holland complement Tharp's nautical chart-papered wall. Photo: Eric Roth.
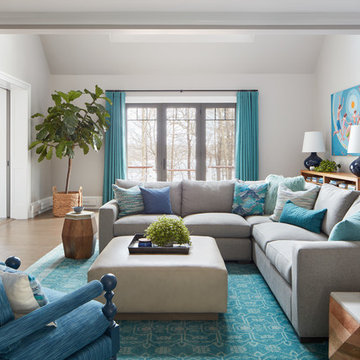
Esempio di un soggiorno costiero chiuso con pareti bianche, parquet chiaro e TV a parete
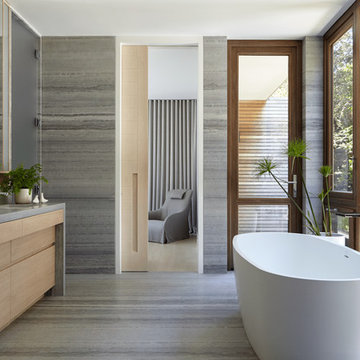
photo by Joshua McHugh Photography
Idee per una stanza da bagno padronale stile marino con piastrelle grigie, pavimento grigio, top grigio, ante lisce, ante in legno chiaro, vasca freestanding, pareti grigie e lavabo sottopiano
Idee per una stanza da bagno padronale stile marino con piastrelle grigie, pavimento grigio, top grigio, ante lisce, ante in legno chiaro, vasca freestanding, pareti grigie e lavabo sottopiano
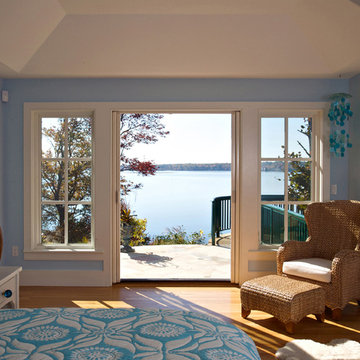
Immagine di una camera da letto stile marinaro con pareti blu e pavimento in legno massello medio
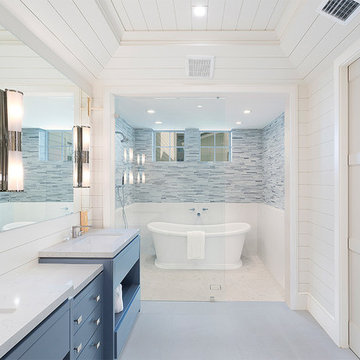
Esempio di una stanza da bagno stile marino con ante lisce, ante blu, vasca freestanding, piastrelle blu, piastrelle a listelli, pareti bianche, lavabo sottopiano, pavimento grigio e top bianco
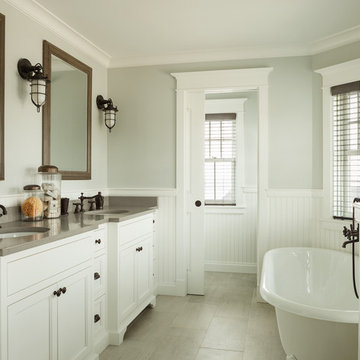
Trent Bell
Idee per una grande stanza da bagno padronale stile marino con lavabo sottopiano, ante con riquadro incassato, ante bianche, top in quarzo composito, vasca freestanding, piastrelle grigie, piastrelle in gres porcellanato, pavimento con piastrelle in ceramica e top grigio
Idee per una grande stanza da bagno padronale stile marino con lavabo sottopiano, ante con riquadro incassato, ante bianche, top in quarzo composito, vasca freestanding, piastrelle grigie, piastrelle in gres porcellanato, pavimento con piastrelle in ceramica e top grigio
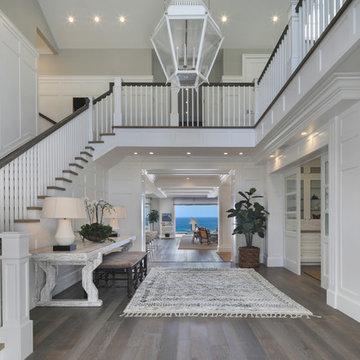
Jeri Koegel
Foto di un ingresso stile marinaro con pareti bianche, parquet scuro e pavimento marrone
Foto di un ingresso stile marinaro con pareti bianche, parquet scuro e pavimento marrone
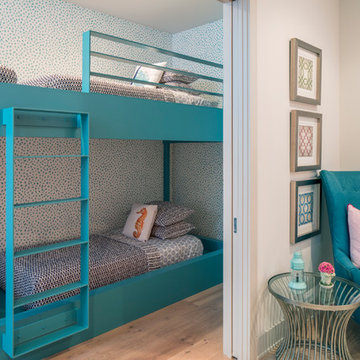
Ispirazione per una cameretta da letto da 4 a 10 anni stile marino con pareti multicolore e parquet chiaro

Surfers End Master Bath
Paul S. Bartholomew Photography, Inc.
Ispirazione per una stanza da bagno padronale stile marino di medie dimensioni con ante di vetro, ante in legno scuro, top in pietra calcarea, piastrelle beige, lastra di pietra, vasca da incasso, WC monopezzo, lavabo a bacinella, pareti bianche, pavimento in travertino, doccia doppia e pavimento beige
Ispirazione per una stanza da bagno padronale stile marino di medie dimensioni con ante di vetro, ante in legno scuro, top in pietra calcarea, piastrelle beige, lastra di pietra, vasca da incasso, WC monopezzo, lavabo a bacinella, pareti bianche, pavimento in travertino, doccia doppia e pavimento beige
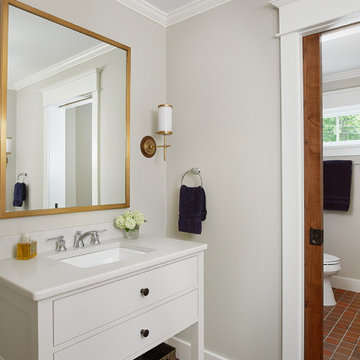
This cozy lake cottage skillfully incorporates a number of features that would normally be restricted to a larger home design. A glance of the exterior reveals a simple story and a half gable running the length of the home, enveloping the majority of the interior spaces. To the rear, a pair of gables with copper roofing flanks a covered dining area and screened porch. Inside, a linear foyer reveals a generous staircase with cascading landing.
Further back, a centrally placed kitchen is connected to all of the other main level entertaining spaces through expansive cased openings. A private study serves as the perfect buffer between the homes master suite and living room. Despite its small footprint, the master suite manages to incorporate several closets, built-ins, and adjacent master bath complete with a soaker tub flanked by separate enclosures for a shower and water closet.
Upstairs, a generous double vanity bathroom is shared by a bunkroom, exercise space, and private bedroom. The bunkroom is configured to provide sleeping accommodations for up to 4 people. The rear-facing exercise has great views of the lake through a set of windows that overlook the copper roof of the screened porch below.
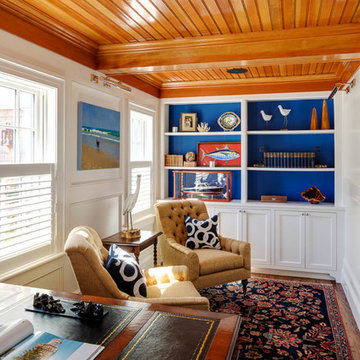
Greg Premru
Esempio di un piccolo ufficio stile marino con pareti bianche, pavimento in legno massello medio, nessun camino e scrivania autoportante
Esempio di un piccolo ufficio stile marino con pareti bianche, pavimento in legno massello medio, nessun camino e scrivania autoportante
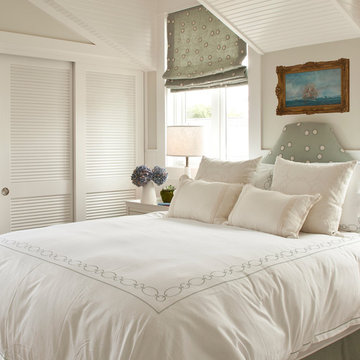
Idee per una camera da letto stile marino con pareti grigie e nessun camino
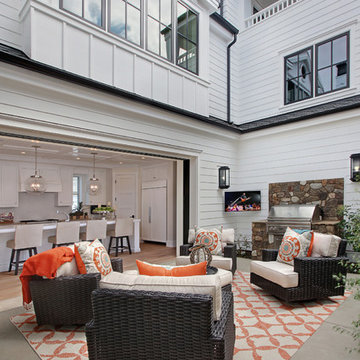
Jeri Koegel
Foto di un patio o portico stile marinaro in cortile con lastre di cemento e nessuna copertura
Foto di un patio o portico stile marinaro in cortile con lastre di cemento e nessuna copertura
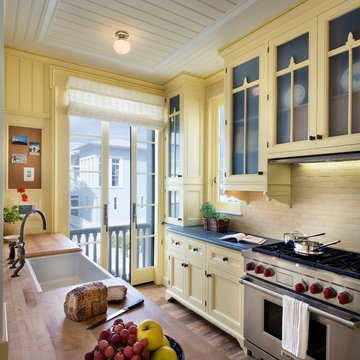
Peter Aaron
Foto di una cucina parallela costiera con lavello stile country, ante con riquadro incassato, ante gialle, top in legno, paraspruzzi beige, elettrodomestici in acciaio inossidabile e pavimento in legno massello medio
Foto di una cucina parallela costiera con lavello stile country, ante con riquadro incassato, ante gialle, top in legno, paraspruzzi beige, elettrodomestici in acciaio inossidabile e pavimento in legno massello medio
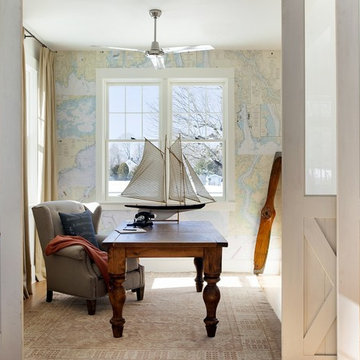
2011 EcoHome Design Award Winner
Key to the successful design were the homeowner priorities of family health, energy performance, and optimizing the walk-to-town construction site. To maintain health and air quality, the home features a fresh air ventilation system with energy recovery, a whole house HEPA filtration system, radiant & radiator heating distribution, and low/no VOC materials. The home’s energy performance focuses on passive heating/cooling techniques, natural daylighting, an improved building envelope, and efficient mechanical systems, collectively achieving overall energy performance of 50% better than code. To address the site opportunities, the home utilizes a footprint that maximizes southern exposure in the rear while still capturing the park view in the front.
ZeroEnergy Design | Green Architecture & Mechanical Design
www.ZeroEnergy.com
Kauffman Tharp Design | Interior Design
www.ktharpdesign.com
Photos by Eric Roth
Foto di case e interni in stile marinaro
1


















