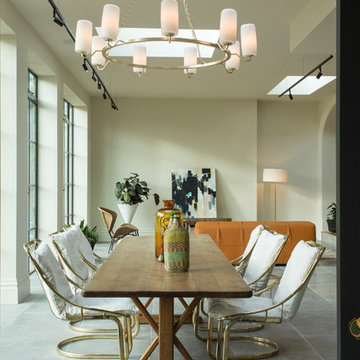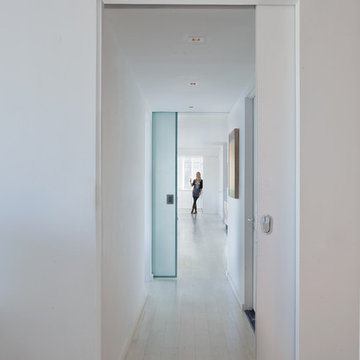Foto di case e interni moderni
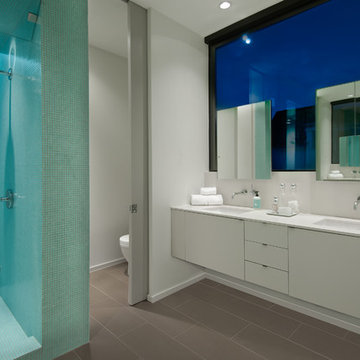
Red Pants Studios
Ispirazione per una stanza da bagno moderna di medie dimensioni con pareti bianche e pavimento con piastrelle in ceramica
Ispirazione per una stanza da bagno moderna di medie dimensioni con pareti bianche e pavimento con piastrelle in ceramica
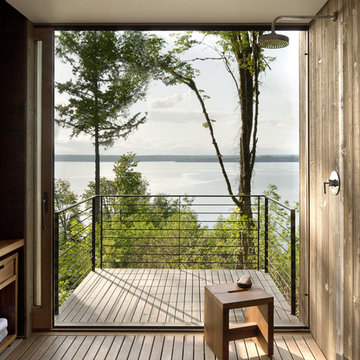
Jeremy Bitterman
Idee per una stanza da bagno minimalista con lavabo a bacinella, doccia aperta e doccia aperta
Idee per una stanza da bagno minimalista con lavabo a bacinella, doccia aperta e doccia aperta
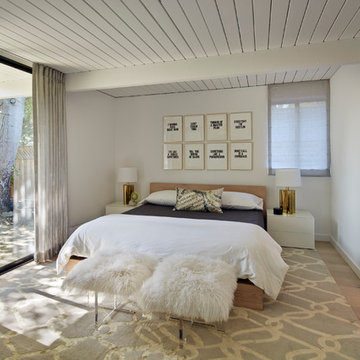
A master suite was recreated when the master bath was enlarged. Updates in the master bedroom include all new baseboards, trims and doors. New du chateau, heated flooring. Installed all new, modern lighting
Bruce Damonte Photography
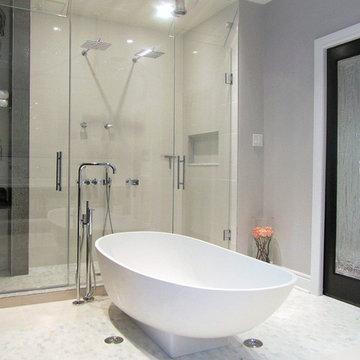
An entrance and exit was created to incorporate a wet and dry zone into the shower. The dry zone features glass shelves for fresh towels and accessories. The new entrance features a pocket door with a glass insert. The tub filler is the perfect addition to the tub and coordinates with all others fixtures found in the room.
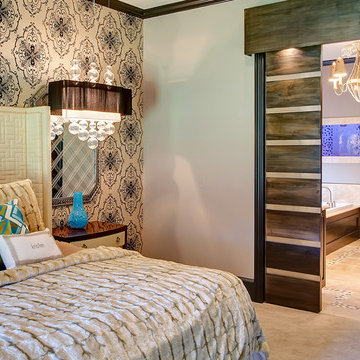
Photo 2 of 2: The doors from the master bedroom to the master bath are sliding doors. The sliding mechanism is concealed by a valance with puck downlights. The doors have maple panels separated by stainless steel strips.
Interior Design by Elaine Williamson
Photo by Charles Lauersdorf - Imagery Intelligence
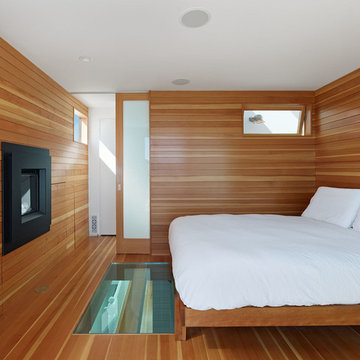
For this master bedroom, architect Mark Reilly, wrapped the walls and floor with vertical grain Douglas fir. A walkable glass panel allows light from above into the living room below, and a fireplace adorns the wall opposite the bed to make the room as warm as it appears.
Bruce Damonte
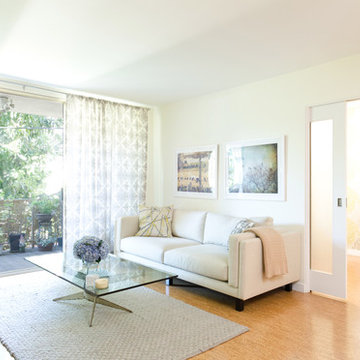
Photography by Joshua Targownik
http://www.targophoto.com/
Immagine di un soggiorno minimalista con pavimento in sughero
Immagine di un soggiorno minimalista con pavimento in sughero
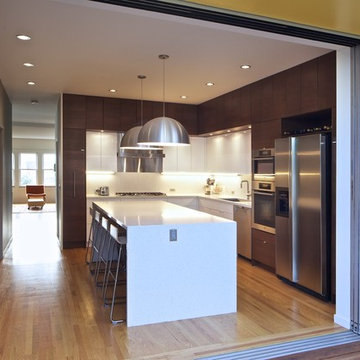
courtesy of aimzter
Foto di una cucina a L moderna chiusa con elettrodomestici in acciaio inossidabile, ante lisce, ante bianche, top in quarzo composito e paraspruzzi bianco
Foto di una cucina a L moderna chiusa con elettrodomestici in acciaio inossidabile, ante lisce, ante bianche, top in quarzo composito e paraspruzzi bianco
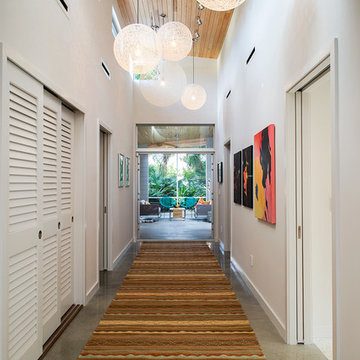
SRQ Magazine's Home of the Year 2015 Platinum Award for Best Bathroom, Best Kitchen, and Best Overall Renovation
Photo: Raif Fluker
Idee per un ingresso o corridoio minimalista con pareti bianche e pavimento in cemento
Idee per un ingresso o corridoio minimalista con pareti bianche e pavimento in cemento
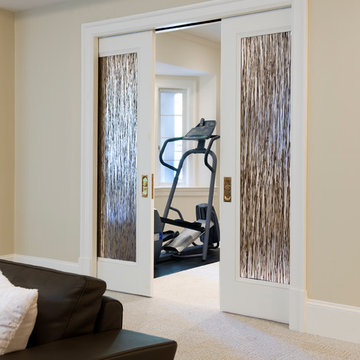
Photographer: Anice Hoachlander from Hoachlander Davis Photography, LLC
Principal Designer: Anthony "Ankie" Barnes, AIA, LEED AP
Esempio di una palestra in casa moderna
Esempio di una palestra in casa moderna
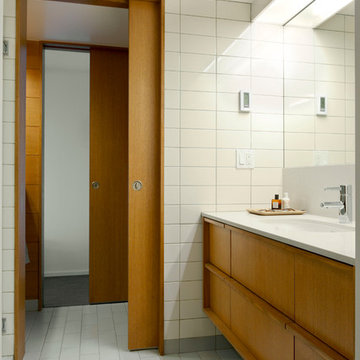
Esempio di una stanza da bagno minimalista con ante in legno scuro e piastrelle bianche
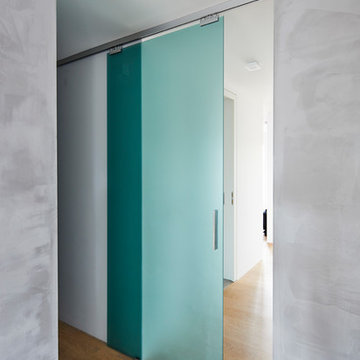
Immagine di un ingresso o corridoio minimalista di medie dimensioni con pareti grigie, pavimento in legno massello medio e pavimento marrone
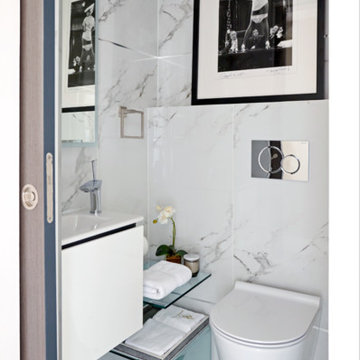
Idee per un piccolo bagno di servizio moderno con ante lisce, ante bianche, WC sospeso, piastrelle grigie, piastrelle bianche, piastrelle di marmo, pareti bianche, lavabo sospeso e pavimento bianco
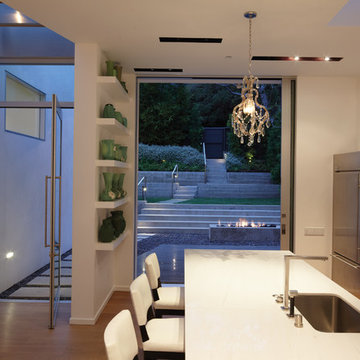
A view from the kitchen through open pocket door.
Immagine di una cucina parallela moderna di medie dimensioni con ante lisce, ante bianche, elettrodomestici in acciaio inossidabile, lavello sottopiano, top in marmo e pavimento in legno massello medio
Immagine di una cucina parallela moderna di medie dimensioni con ante lisce, ante bianche, elettrodomestici in acciaio inossidabile, lavello sottopiano, top in marmo e pavimento in legno massello medio
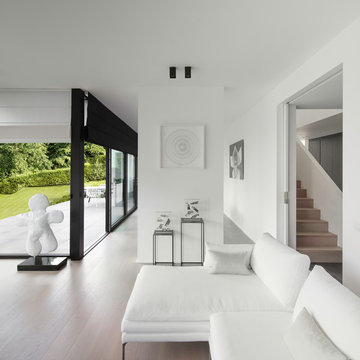
SERGE ANTON
Ispirazione per un soggiorno minimalista con pareti bianche e parquet chiaro
Ispirazione per un soggiorno minimalista con pareti bianche e parquet chiaro
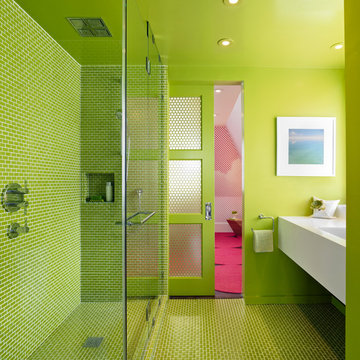
photo by Bruce Damonte
Esempio di una stanza da bagno minimalista con piastrelle verdi e top bianco
Esempio di una stanza da bagno minimalista con piastrelle verdi e top bianco
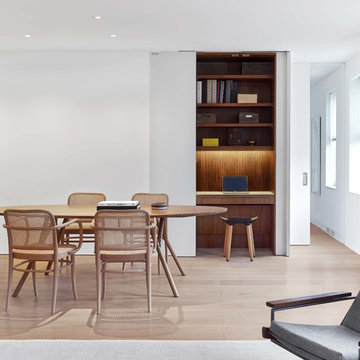
Ispirazione per una sala da pranzo minimalista con pareti bianche, parquet chiaro e pavimento beige
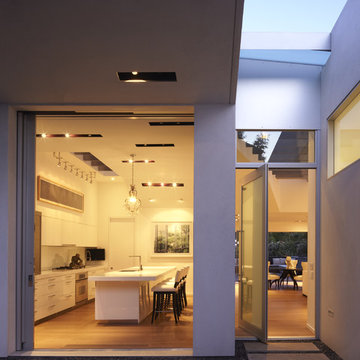
Front entry & kitchen with pivot door and pocket door to front patio.
Immagine di una porta d'ingresso minimalista di medie dimensioni con una porta a pivot, pareti bianche, parquet chiaro e una porta in vetro
Immagine di una porta d'ingresso minimalista di medie dimensioni con una porta a pivot, pareti bianche, parquet chiaro e una porta in vetro
Foto di case e interni moderni
1


















