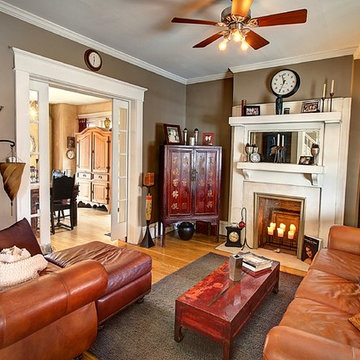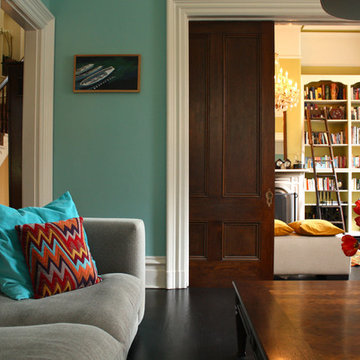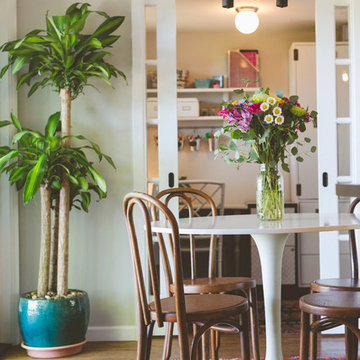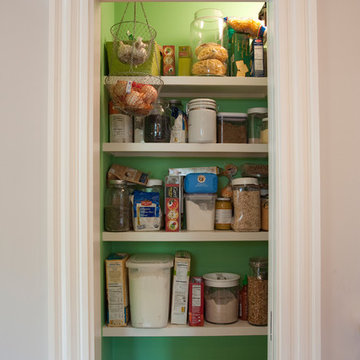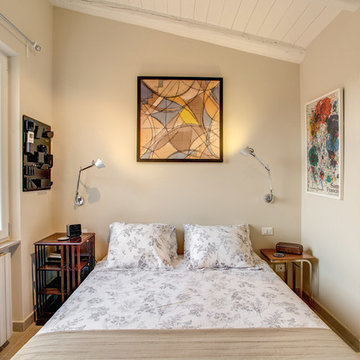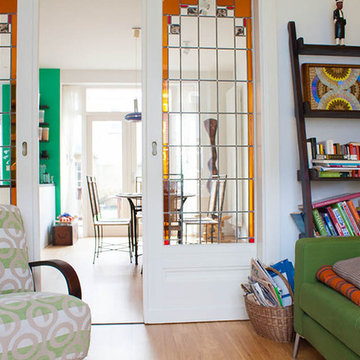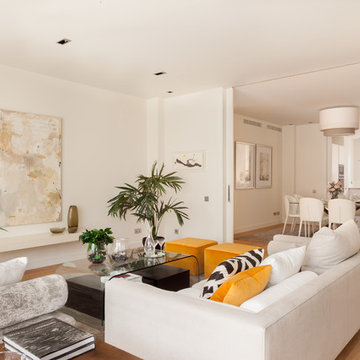22 Foto di case e interni eclettici
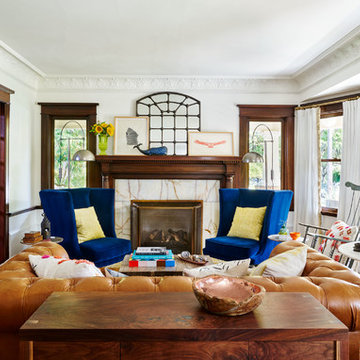
Photography by Blackstone Studios
Restoration by Arciform
Decorated by Lord Design
Immagine di un soggiorno boho chic di medie dimensioni e chiuso con pareti bianche, pavimento in legno massello medio, camino classico, cornice del camino in pietra e sala formale
Immagine di un soggiorno boho chic di medie dimensioni e chiuso con pareti bianche, pavimento in legno massello medio, camino classico, cornice del camino in pietra e sala formale
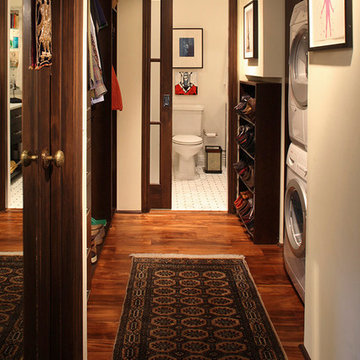
Foto di una piccola lavanderia multiuso boho chic con lavatrice e asciugatrice a colonna, pareti bianche e pavimento in legno massello medio
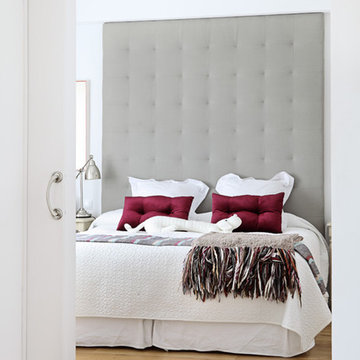
Idee per una camera matrimoniale boho chic di medie dimensioni con pareti bianche e pavimento in legno massello medio
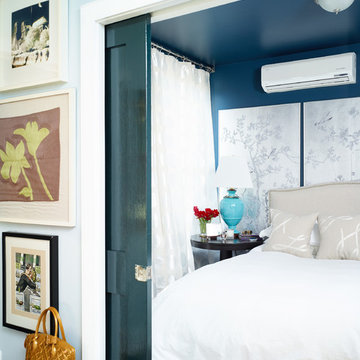
The walls and ceiling of the small bedroom were painted a deep peacock blue, which blurs the lines of the space to make it appear larger. To the left, the center piece is a framed hand woven textile and the bottom piece is a framed New Yorker cover from the 1950's.
Photo: John Dolan Photography
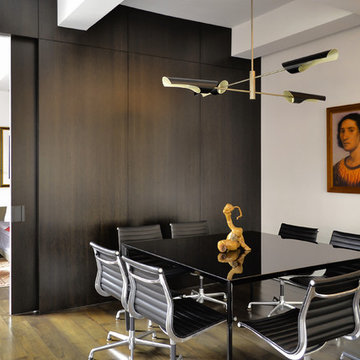
Immagine di una sala da pranzo bohémian con pareti bianche e parquet scuro
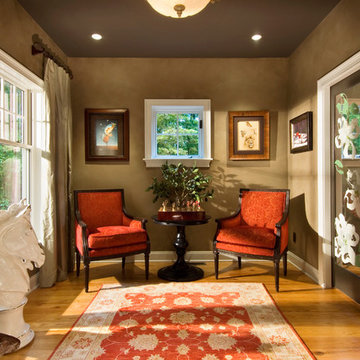
This Country Farmhouse with attached Barn/Art Studio is set quietly in the woods, embracing the privacy of its location and the efficiency of its design. A combination of Artistic Minds came together to create this fabulous Artist’s retreat with designated Studio Space, a unique Built-In Master Bed, and many other Signature Witt Features. The Outdoor Covered Patio is a perfect get-away and compliment to the uncontained joy the Tuscan-inspired Kitchen provides. Photos by Randall Perry Photography.
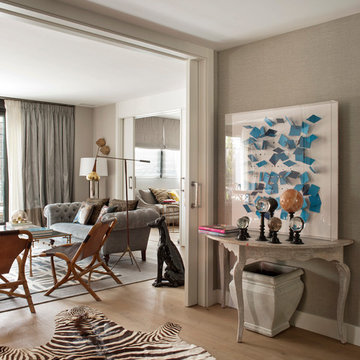
Ispirazione per un ingresso o corridoio bohémian di medie dimensioni con pareti beige e parquet chiaro
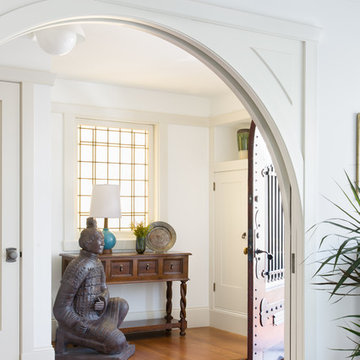
Well-traveled. Relaxed. Timeless.
Our well-traveled clients were soon-to-be empty nesters when they approached us for help reimagining their Presidio Heights home. The expansive Spanish-Revival residence originally constructed in 1908 had been substantially renovated 8 year prior, but needed some adaptations to better suit the needs of a family with three college-bound teens. We evolved the space to be a bright, relaxed reflection of the family’s time together, revising the function and layout of the ground-floor rooms and filling them with casual, comfortable furnishings and artifacts collected abroad.
One of the key changes we made to the space plan was to eliminate the formal dining room and transform an area off the kitchen into a casual gathering spot for our clients and their children. The expandable table and coffee/wine bar means the room can handle large dinner parties and small study sessions with similar ease. The family room was relocated from a lower level to be more central part of the main floor, encouraging more quality family time, and freeing up space for a spacious home gym.
In the living room, lounge-worthy upholstery grounds the space, encouraging a relaxed and effortless West Coast vibe. Exposed wood beams recall the original Spanish-influence, but feel updated and fresh in a light wood stain. Throughout the entry and main floor, found artifacts punctate the softer textures — ceramics from New Mexico, religious sculpture from Asia and a quirky wall-mounted phone that belonged to our client’s grandmother.
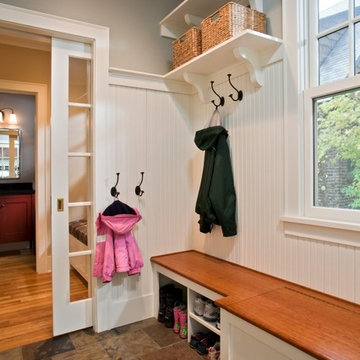
A new mudroom has slate floor tiles, beadboard wainscoting, clever storage cubbies and kid-height coat hooks to keep everyone in the family organized when on the go
Photos by Scott Bergmann Photography.
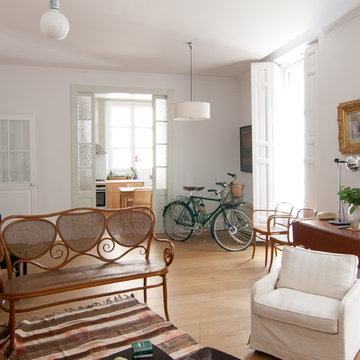
Zona pública, espacios conectados, cocina, salón y comedor, Aire señorial en la vivienda, con elementos antiguos recuperados y elementos modernos y de diseño.
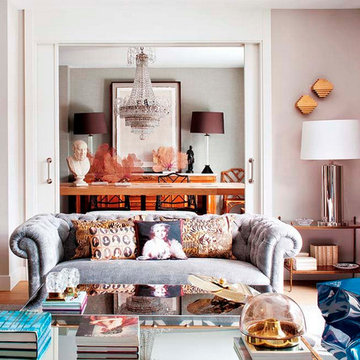
Esempio di un soggiorno boho chic di medie dimensioni e chiuso con sala formale, pareti rosa, pavimento in legno massello medio, nessun camino e nessuna TV
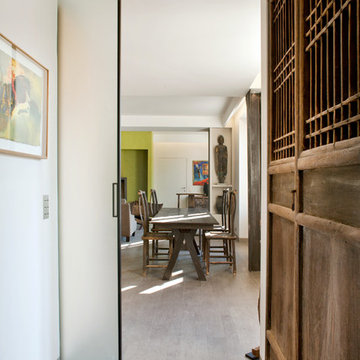
Olivier Chabaud
Esempio di un ingresso o corridoio boho chic con pareti bianche, pavimento in laminato e pavimento beige
Esempio di un ingresso o corridoio boho chic con pareti bianche, pavimento in laminato e pavimento beige
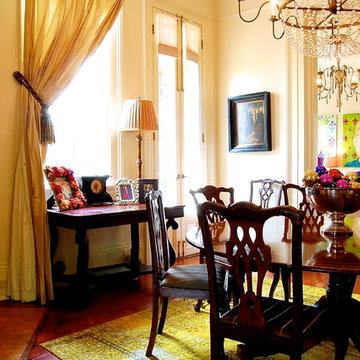
Photo: Corynne Pless © 2013 Houzz
Immagine di una sala da pranzo bohémian con pareti bianche e camino ad angolo
Immagine di una sala da pranzo bohémian con pareti bianche e camino ad angolo
22 Foto di case e interni eclettici
1


















