Foto di case e interni in stile marinaro
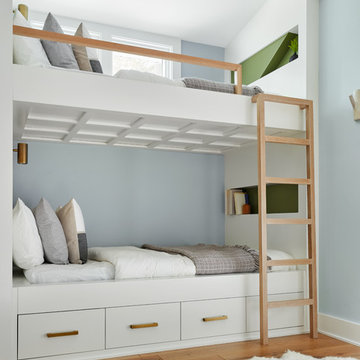
Immagine di una cameretta da letto stile marinaro con pareti blu, pavimento in legno massello medio e pavimento marrone
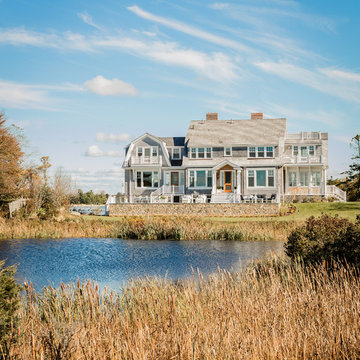
Foto della villa grigia stile marinaro a due piani con rivestimento in legno, tetto a mansarda e copertura a scandole
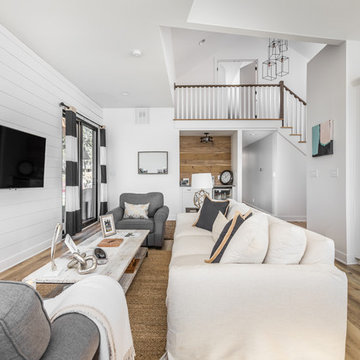
shiplap
Idee per un soggiorno stile marinaro aperto con pareti bianche, parquet chiaro e TV a parete
Idee per un soggiorno stile marinaro aperto con pareti bianche, parquet chiaro e TV a parete
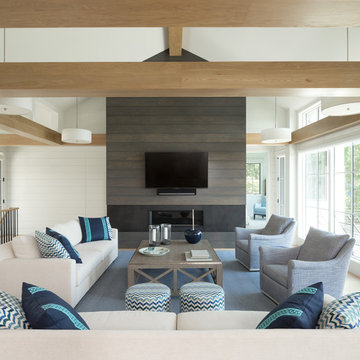
Steve Henke
Idee per un soggiorno stile marino con pareti bianche, parquet chiaro, camino lineare Ribbon e TV a parete
Idee per un soggiorno stile marino con pareti bianche, parquet chiaro, camino lineare Ribbon e TV a parete

Spacecrafting Photography
Immagine della villa grande grigia stile marinaro a due piani con copertura a scandole, terreno in pendenza, rivestimento con lastre in cemento, tetto a padiglione, tetto grigio e pannelli sovrapposti
Immagine della villa grande grigia stile marinaro a due piani con copertura a scandole, terreno in pendenza, rivestimento con lastre in cemento, tetto a padiglione, tetto grigio e pannelli sovrapposti
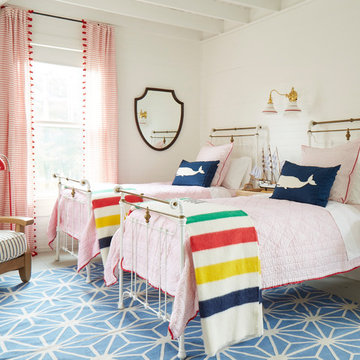
Ispirazione per una cameretta per bambini da 4 a 10 anni stile marino di medie dimensioni con pareti bianche, pavimento in legno verniciato e pavimento grigio
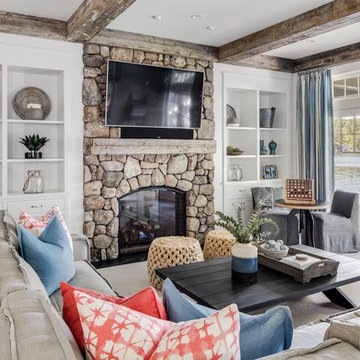
Esempio di un soggiorno stile marinaro con pareti bianche, moquette, camino classico, cornice del camino in pietra, TV a parete e pavimento beige
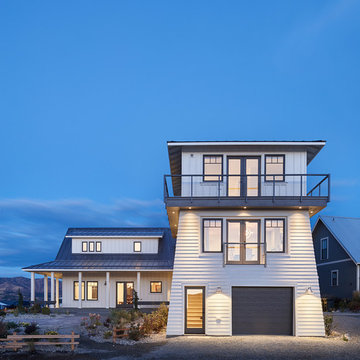
Ispirazione per la villa bianca stile marinaro a due piani di medie dimensioni con rivestimento in legno, tetto a capanna e copertura a scandole
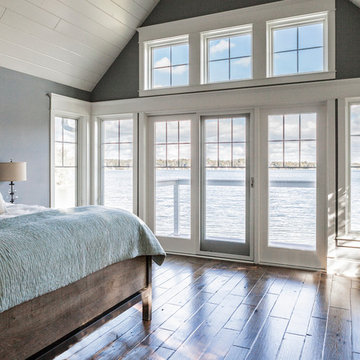
Hogan Design & Construction (HDC) completed construction of an entire lake house in Lake Geneva, Wisconsin. In one of the bedrooms of this newly constructed home, HDC installed HDC installed Pella bay windows, transom windows and a pre-finished wood floor/paneled ceiling in one of lake house bedrooms.
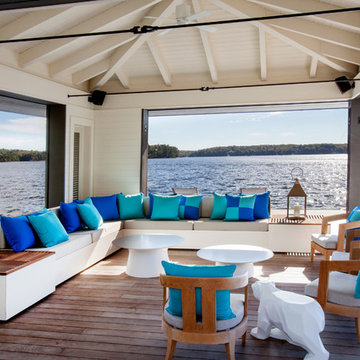
This traditional Muskoka style home built by Tamarack North has just about everything you could ever possibly need. The gabled dormers and gazebo located on the exterior of this home add character to the cottage as well as an old Muskoka component to its design. The lush green landscapes complement both the natural scenery and the architectural design beautifully making for a very classic look. Moving toward the water is a floating gazebo where guests may be surrounded by the serene views of Lake Rosseau rain or shine thanks to the innovative automated screens integrated into the gazebo. And just when you thought this property couldn’t get any more magical, a sports court was built where residents can enjoy both a match of tennis and a game of ball!
Moving from the exterior to the interior is a seamless transition of a traditional design with stone beams leading into timber frame structural support in the ceilings of the living room. In the formal dining room is a beautiful white interior design with a 360-circular view of Lake Rosseau creating a stunning space for entertaining. Featured in the home theatre is an all Canadian classic interior design with a cozy blue interior creating an experience of its own in just this one room itself.
Tamarack North prides their company of professional engineers and builders passionate about serving Muskoka, Lake of Bays and Georgian Bay with fine seasonal homes.
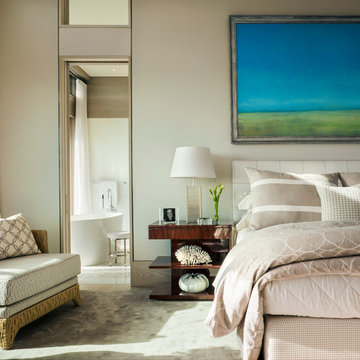
Designed for a waterfront site overlooking Cape Cod Bay, this modern house takes advantage of stunning views while negotiating steep terrain. Designed for LEED compliance, the house is constructed with sustainable and non-toxic materials, and powered with alternative energy systems, including geothermal heating and cooling, photovoltaic (solar) electricity and a residential scale wind turbine.
Builder: Cape Associates
Interior Design: Forehand + Lake
Photography: Durston Saylor
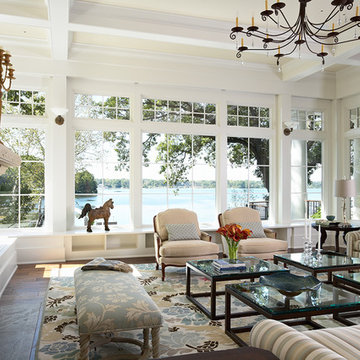
Photography by Susan Gilmore
TEA2 Architects
Foto di un soggiorno stile marino con cornice del camino in pietra e tappeto
Foto di un soggiorno stile marino con cornice del camino in pietra e tappeto
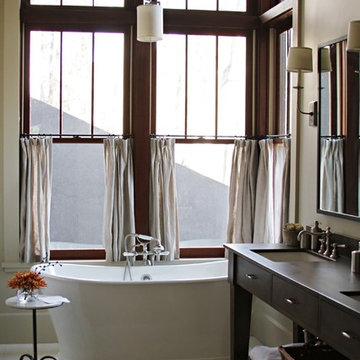
Architect of Record: Summerour & Associates
Interior Designer: Yvonne McFadden
Foto di una stanza da bagno stile marinaro con lavabo sottopiano, vasca freestanding e top in saponaria
Foto di una stanza da bagno stile marinaro con lavabo sottopiano, vasca freestanding e top in saponaria
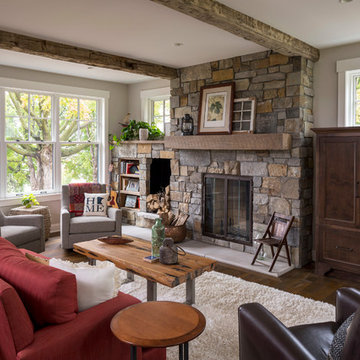
Foto di un soggiorno stile marino con pareti grigie, parquet scuro, camino classico e TV nascosta
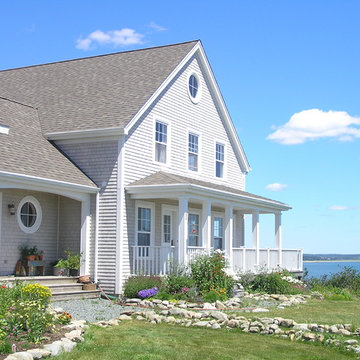
This traditional design is fashioned after venacular architecture found in Nova Scotia.
Esempio della facciata di una casa stile marinaro a due piani
Esempio della facciata di una casa stile marinaro a due piani
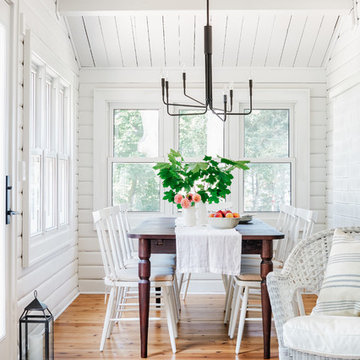
Wrap around windows in the dining room of our sunny and bright lakeside Ontario cottage.
Styling: Ann Marie Favot for Style at Home
Photography: Donna Griffith for Style at Home
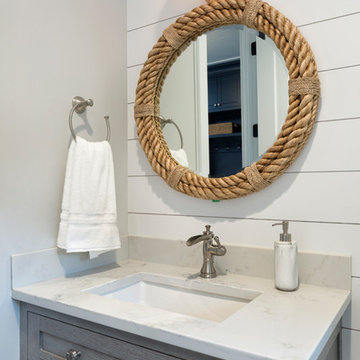
LANDMARK PHOTOGRAPHY
Esempio di un bagno di servizio stile marino con ante in stile shaker, ante grigie, pareti bianche, lavabo sottopiano e top bianco
Esempio di un bagno di servizio stile marino con ante in stile shaker, ante grigie, pareti bianche, lavabo sottopiano e top bianco
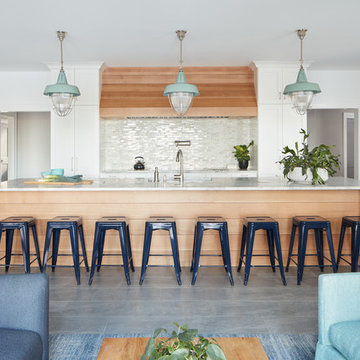
Esempio di una cucina costiera con ante in stile shaker, ante bianche, paraspruzzi bianco, elettrodomestici in acciaio inossidabile, pavimento grigio e top bianco
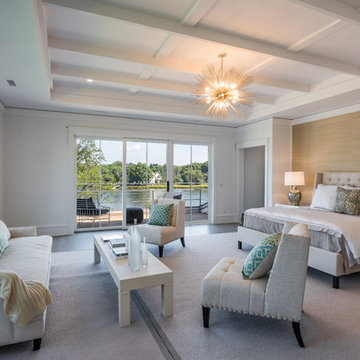
Immagine di una camera matrimoniale stile marinaro con pareti bianche, camino classico, cornice del camino in pietra, parquet scuro e pavimento marrone
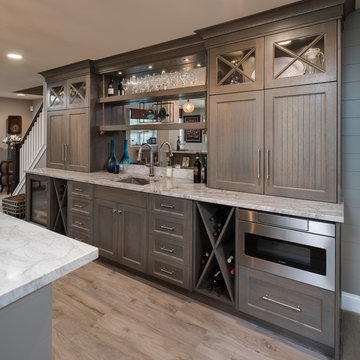
Phoenix Photographic
Esempio di una taverna costiera di medie dimensioni con sbocco, pareti blu, moquette e pavimento beige
Esempio di una taverna costiera di medie dimensioni con sbocco, pareti blu, moquette e pavimento beige
Foto di case e interni in stile marinaro
6

















