Foto di case e interni in stile marinaro
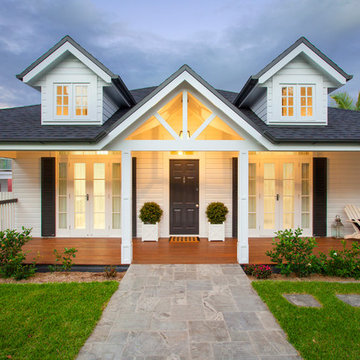
Darren Kerr Photography
Esempio della facciata di una casa bianca stile marinaro a un piano di medie dimensioni con tetto a capanna
Esempio della facciata di una casa bianca stile marinaro a un piano di medie dimensioni con tetto a capanna
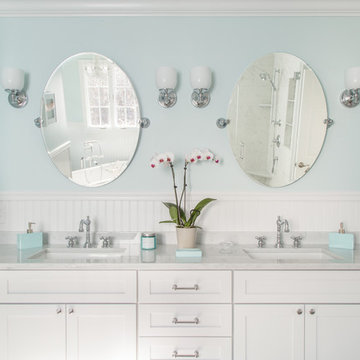
The bathroom vanity is a custom piece from Kraftmaid Cabinetry using the Lyndale door style in their Dove White finish. The faucets are the Symmons Carrington widespread faucet in polished chrome.
Photography by Kyle J Caldwell
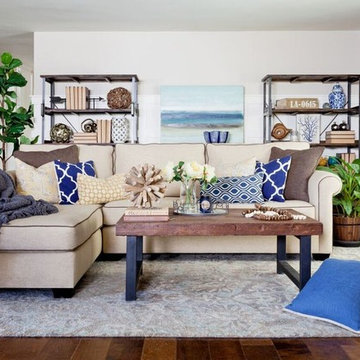
This living room was designed for my great clients that required a stylish and comfortable space for entertaining friends and relaxing after a long day. The barn door was designing custom for this couple. It's double sided, with the same beautiful finish on both sides. We also designed the custom board and batten wall treatment around the perimeter of this space and into the hallway to give the space some depth as well as a great architectural wall feature. Most of the accessories in this space are from Pottery Barn as well as World Market. The sofa was purchased by the homeowners before we began this project.

Tricia Shay
Idee per una camera degli ospiti costiera di medie dimensioni con pavimento in legno massello medio, nessun camino, pareti grigie e pavimento grigio
Idee per una camera degli ospiti costiera di medie dimensioni con pavimento in legno massello medio, nessun camino, pareti grigie e pavimento grigio

Lori Hamilton
Foto di una cucina costiera di medie dimensioni con ante con riquadro incassato, ante bianche, paraspruzzi con piastrelle a mosaico, elettrodomestici in acciaio inossidabile, top in quarzo composito, paraspruzzi a effetto metallico, pavimento in gres porcellanato e pavimento bianco
Foto di una cucina costiera di medie dimensioni con ante con riquadro incassato, ante bianche, paraspruzzi con piastrelle a mosaico, elettrodomestici in acciaio inossidabile, top in quarzo composito, paraspruzzi a effetto metallico, pavimento in gres porcellanato e pavimento bianco
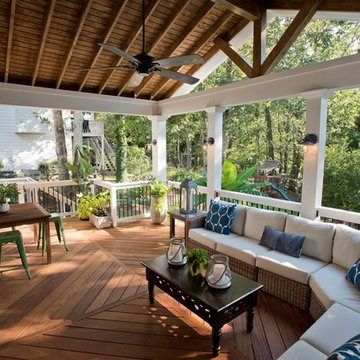
Our client wanted a rustic chic look for their covered porch. We gave the crown molding and trim a more formal look, but kept the floor and roof more rustic.
At Atlanta Porch & Patio we are dedicated to building beautiful custom porches, decks, and outdoor living spaces throughout the metro Atlanta area. Our mission is to turn our clients’ ideas, dreams, and visions into personalized, tangible outcomes. Clients of Atlanta Porch & Patio rest easy knowing each step of their project is performed to the highest standards of honesty, integrity, and dependability. Our team of builders and craftsmen are licensed, insured, and always up to date on trends, products, designs, and building codes. We are constantly educating ourselves in order to provide our clients the best services at the best prices.
We deliver the ultimate professional experience with every step of our projects. After setting up a consultation through our website or by calling the office, we will meet with you in your home to discuss all of your ideas and concerns. After our initial meeting and site consultation, we will compile a detailed design plan and quote complete with renderings and a full listing of the materials to be used. Upon your approval, we will then draw up the necessary paperwork and decide on a project start date. From demo to cleanup, we strive to deliver your ultimate relaxation destination on time and on budget.
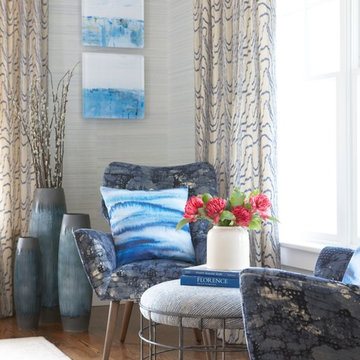
Michael Partenio
Idee per un soggiorno costiero di medie dimensioni e aperto con pareti grigie, pavimento in legno massello medio, nessun camino e nessuna TV
Idee per un soggiorno costiero di medie dimensioni e aperto con pareti grigie, pavimento in legno massello medio, nessun camino e nessuna TV
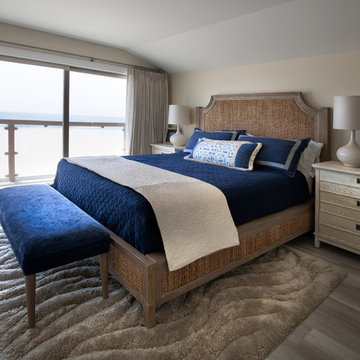
Blue bedroom by the beach. Rattan headboard and whitewashed furniture.
A small weekend beach resort home for a family of four with two little girls. Remodeled from a funky old house built in the 60's on Oxnard Shores. This little white cottage has the master bedroom, a playroom, guest bedroom and girls' bunk room upstairs, while downstairs there is a 1960s feel family room with an industrial modern style bar for the family's many parties and celebrations. A great room open to the dining area with a zinc dining table and rattan chairs. Fireplace features custom iron doors, and green glass tile surround. New white cabinets and bookshelves flank the real wood burning fire place. Simple clean white cabinetry in the kitchen with x designs on glass cabinet doors and peninsula ends. Durable, beautiful white quartzite counter tops and yes! porcelain planked floors for durability! The girls can run in and out without worrying about the beach sand damage!. White painted planked and beamed ceilings, natural reclaimed woods mixed with rattans and velvets for comfortable, beautiful interiors Project Location: Oxnard, California. Project designed by Maraya Interior Design. From their beautiful resort town of Ojai, they serve clients in Montecito, Hope Ranch, Malibu, Westlake and Calabasas, across the tri-county areas of Santa Barbara, Ventura and Los Angeles, south to Hidden Hills- north through Solvang and more.

What struck us strange about this property was that it was a beautiful period piece but with the darkest and smallest kitchen considering it's size and potential. We had a quite a few constrictions on the extension but in the end we managed to provide a large bright kitchen/dinning area with direct access to a beautiful garden and keeping the 'new ' in harmony with the existing building. We also expanded a small cellar into a large and functional Laundry room with a cloakroom bathroom.
Jake Fitzjones Photography Ltd
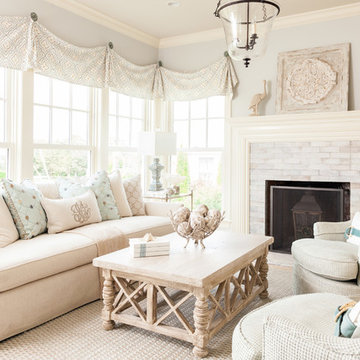
Dan Cutrona
Esempio di un soggiorno stile marinaro di medie dimensioni e aperto con pareti grigie, parquet chiaro, camino classico e cornice del camino in mattoni
Esempio di un soggiorno stile marinaro di medie dimensioni e aperto con pareti grigie, parquet chiaro, camino classico e cornice del camino in mattoni
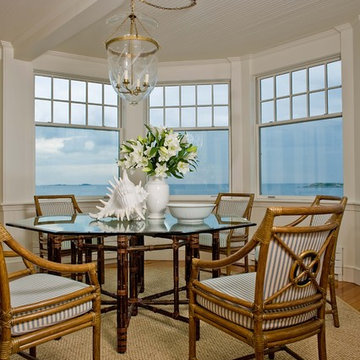
Michael Lee Photography
Immagine di una sala da pranzo aperta verso la cucina stile marino di medie dimensioni con pareti bianche e pavimento in legno massello medio
Immagine di una sala da pranzo aperta verso la cucina stile marino di medie dimensioni con pareti bianche e pavimento in legno massello medio

With its cedar shake roof and siding, complemented by Swannanoa stone, this lakeside home conveys the Nantucket style beautifully. The overall home design promises views to be enjoyed inside as well as out with a lovely screened porch with a Chippendale railing.
Throughout the home are unique and striking features. Antique doors frame the opening into the living room from the entry. The living room is anchored by an antique mirror integrated into the overmantle of the fireplace.
The kitchen is designed for functionality with a 48” Subzero refrigerator and Wolf range. Add in the marble countertops and industrial pendants over the large island and you have a stunning area. Antique lighting and a 19th century armoire are paired with painted paneling to give an edge to the much-loved Nantucket style in the master. Marble tile and heated floors give way to an amazing stainless steel freestanding tub in the master bath.
Rachael Boling Photography

Exterior Paint Color: SW Dewy 6469
Exterior Trim Color: SW Extra White 7006
Furniture: Vintage fiberglass
Wall Sconce: Barnlight Electric Co
Ispirazione per un portico costiero di medie dimensioni e davanti casa con lastre di cemento, un tetto a sbalzo e con illuminazione
Ispirazione per un portico costiero di medie dimensioni e davanti casa con lastre di cemento, un tetto a sbalzo e con illuminazione
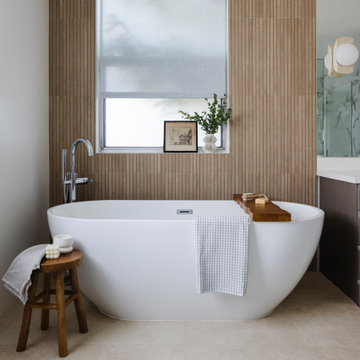
Dreamy freestanding bathtub with chrome faucet, wood bathroom stool, roman shades for controlled natural light, and wood paneled wall by Jubilee Interiors in Los Angeles, California

In 2019 this bathroom was remodeled for the five boys to use. The window in this bathroom was closed to allow for the addition, but this bathroom was able to get an updated layout and within the addition another bathroom was added.
The homeowners’ love for blue and white became the cornerstone of this bathroom’s design. To achieve their vision of a ship-inspired space, we introduced a color scheme that seamlessly blended these two favorite hues. The bathroom features two sinks, each with round mirrors and three blue light fixtures, giving it a nautical charm that is both calming and cohesive with the rest of this home’s updates.
The bathroom boasts a range of functional and aesthetic elements, including painted cabinets that complement the color scheme, Corian countertops that offer a sleek and easy-to-maintain surface, and a wood-grained tile floor that adds warmth and texture to the space.
The use of white and blue subway tile, wainscot tile surrounding the room, and black hardware create a nautical vibe that’s not only visually appealing but also durable. Stainless faucets and hooks (rather than towel bars) are not only stylish but also practical for a busy bathroom.
The nautical elegance of this bathroom is a testament to our commitment to understanding and bringing to life the unique vision of our clients. At Crystal Kitchen, we pride ourselves on creating spaces that are not only beautiful but also highly functional and tailored to your preferences.
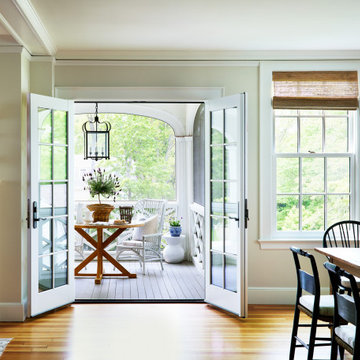
Opening onto the screen porch from the dining room.
Idee per un portico stile marinaro di medie dimensioni e nel cortile laterale con pedane, un tetto a sbalzo e parapetto in legno
Idee per un portico stile marinaro di medie dimensioni e nel cortile laterale con pedane, un tetto a sbalzo e parapetto in legno
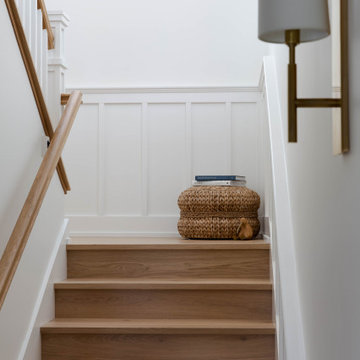
Ispirazione per una scala a "U" costiera di medie dimensioni con pedata in legno, alzata in legno, parapetto in legno e boiserie
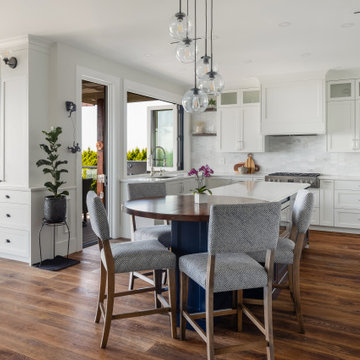
Immagine di una cucina stile marino di medie dimensioni con lavello sottopiano, ante in stile shaker, ante bianche, top in quarzo composito, paraspruzzi bianco, paraspruzzi in marmo, elettrodomestici da incasso, pavimento in legno massello medio, pavimento marrone e top bianco
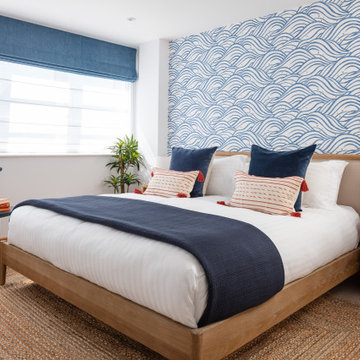
Waterside Apartment overlooking Falmouth Marina and Restronguet. This apartment was a blank canvas of Brilliant White and oak flooring. It now encapsulates shades of the ocean and the richness of sunsets, creating a unique, luxury and colourful space.
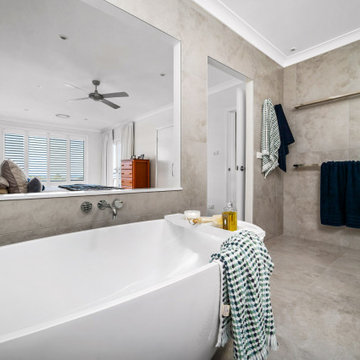
Ensuite
Foto di una stanza da bagno con doccia costiera di medie dimensioni con ante lisce, ante blu, vasca freestanding, doccia aperta, WC a due pezzi, piastrelle bianche, pareti grigie, lavabo integrato, pavimento grigio, doccia aperta, top bianco, un lavabo e mobile bagno sospeso
Foto di una stanza da bagno con doccia costiera di medie dimensioni con ante lisce, ante blu, vasca freestanding, doccia aperta, WC a due pezzi, piastrelle bianche, pareti grigie, lavabo integrato, pavimento grigio, doccia aperta, top bianco, un lavabo e mobile bagno sospeso
Foto di case e interni in stile marinaro
3

















