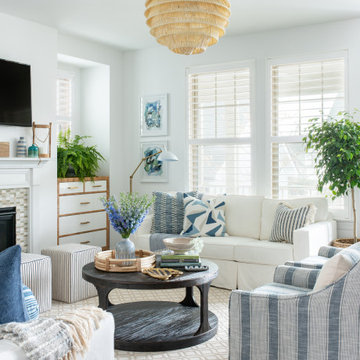Foto di case e interni in stile marinaro

Outdoor living at its finest. Stained ceilings, rock mantle and bluestone flooring complement each other and provide durability in the weather.
Foto di un grande patio o portico stile marino dietro casa con pavimentazioni in pietra naturale e un tetto a sbalzo
Foto di un grande patio o portico stile marino dietro casa con pavimentazioni in pietra naturale e un tetto a sbalzo
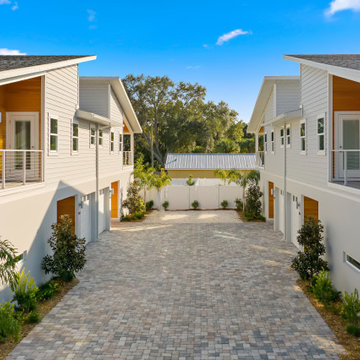
4 Luxury Modern Townhomes built for a real estate investor.
Foto della facciata di una casa a schiera grigia stile marinaro a due piani di medie dimensioni con rivestimenti misti, tetto a capanna e copertura a scandole
Foto della facciata di una casa a schiera grigia stile marinaro a due piani di medie dimensioni con rivestimenti misti, tetto a capanna e copertura a scandole

Our custom TV entertainment center sets the stage for this coast chic design. The root coffee table is just a perfect addition!
Foto di un grande soggiorno stile marinaro aperto con pareti grigie, parquet chiaro, parete attrezzata, pavimento marrone e soffitto in perlinato
Foto di un grande soggiorno stile marinaro aperto con pareti grigie, parquet chiaro, parete attrezzata, pavimento marrone e soffitto in perlinato
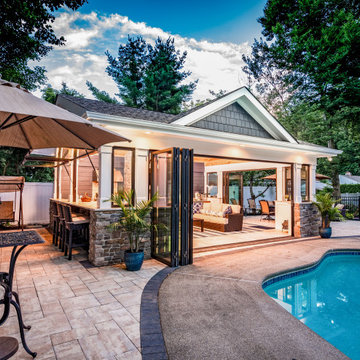
A new pool house structure for a young family, featuring a space for family gatherings and entertaining. The highlight of the structure is the featured 2 sliding glass walls, which opens the structure directly to the adjacent pool deck. The space also features a fireplace, indoor kitchen, and bar seating with additional flip-up windows.

This Kitchen already had amazing custom cabinets. But their Existing granite was a bit dark. We recommend changing the counters to something light and durable. We went with MSI Quartz Color Trevi. And with a few new appliances this kitchen looks like new!
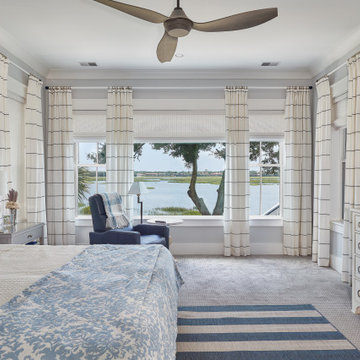
Immagine di una grande camera matrimoniale stile marinaro con pareti grigie, moquette e pavimento grigio

Master bathroom with colorful pattern wallpaper and stone floor tile.
Idee per una grande stanza da bagno padronale stile marinaro con ante in stile shaker, ante grigie, doccia aperta, WC a due pezzi, piastrelle multicolore, lastra di pietra, pareti multicolore, pavimento in gres porcellanato, lavabo integrato, top in superficie solida, pavimento beige, doccia aperta, top bianco, un lavabo, carta da parati e mobile bagno incassato
Idee per una grande stanza da bagno padronale stile marinaro con ante in stile shaker, ante grigie, doccia aperta, WC a due pezzi, piastrelle multicolore, lastra di pietra, pareti multicolore, pavimento in gres porcellanato, lavabo integrato, top in superficie solida, pavimento beige, doccia aperta, top bianco, un lavabo, carta da parati e mobile bagno incassato
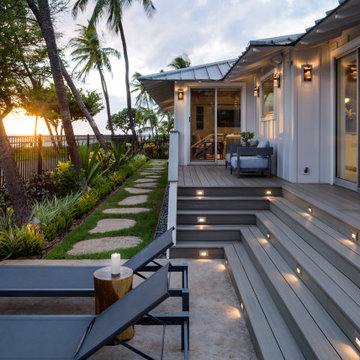
Esempio di un patio o portico stile marinaro di medie dimensioni e dietro casa con pedane e un tetto a sbalzo
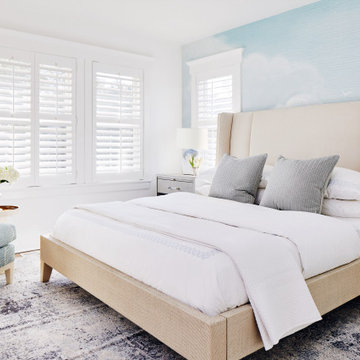
It's easy to get swept away by the room’s gorgeous coloration, from the natural handwoven cane of the Palecek bed to the custom upholstered chair and the celestial Anewall wallpaper.

[Our Clients]
We were so excited to help these new homeowners re-envision their split-level diamond in the rough. There was so much potential in those walls, and we couldn’t wait to delve in and start transforming spaces. Our primary goal was to re-imagine the main level of the home and create an open flow between the space. So, we started by converting the existing single car garage into their living room (complete with a new fireplace) and opening up the kitchen to the rest of the level.
[Kitchen]
The original kitchen had been on the small side and cut-off from the rest of the home, but after we removed the coat closet, this kitchen opened up beautifully. Our plan was to create an open and light filled kitchen with a design that translated well to the other spaces in this home, and a layout that offered plenty of space for multiple cooks. We utilized clean white cabinets around the perimeter of the kitchen and popped the island with a spunky shade of blue. To add a real element of fun, we jazzed it up with the colorful escher tile at the backsplash and brought in accents of brass in the hardware and light fixtures to tie it all together. Through out this home we brought in warm wood accents and the kitchen was no exception, with its custom floating shelves and graceful waterfall butcher block counter at the island.
[Dining Room]
The dining room had once been the home’s living room, but we had other plans in mind. With its dramatic vaulted ceiling and new custom steel railing, this room was just screaming for a dramatic light fixture and a large table to welcome one-and-all.
[Living Room]
We converted the original garage into a lovely little living room with a cozy fireplace. There is plenty of new storage in this space (that ties in with the kitchen finishes), but the real gem is the reading nook with two of the most comfortable armchairs you’ve ever sat in.
[Master Suite]
This home didn’t originally have a master suite, so we decided to convert one of the bedrooms and create a charming suite that you’d never want to leave. The master bathroom aesthetic quickly became all about the textures. With a sultry black hex on the floor and a dimensional geometric tile on the walls we set the stage for a calm space. The warm walnut vanity and touches of brass cozy up the space and relate with the feel of the rest of the home. We continued the warm wood touches into the master bedroom, but went for a rich accent wall that elevated the sophistication level and sets this space apart.
[Hall Bathroom]
The floor tile in this bathroom still makes our hearts skip a beat. We designed the rest of the space to be a clean and bright white, and really let the lovely blue of the floor tile pop. The walnut vanity cabinet (complete with hairpin legs) adds a lovely level of warmth to this bathroom, and the black and brass accents add the sophisticated touch we were looking for.
[Office]
We loved the original built-ins in this space, and knew they needed to always be a part of this house, but these 60-year-old beauties definitely needed a little help. We cleaned up the cabinets and brass hardware, switched out the formica counter for a new quartz top, and painted wall a cheery accent color to liven it up a bit. And voila! We have an office that is the envy of the neighborhood.
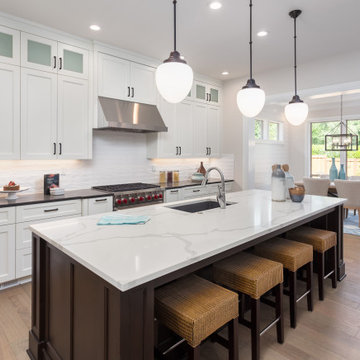
Perfect for casual living or easy entertainment, this open concept space features the kitchen transitioning into the dining room. The white ship lap walls and medium hardwood floors blend perfectly with the kitchen cabinetry.
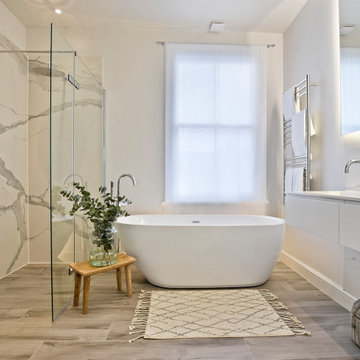
There's a luxurious, coastal feel to this heavenly master en-suite. A soft colour palette and natural tile patterns contribute to this but we cannot overlook the perfection in the styling and placement of a simple woven basket and rug. The palette continues into the family bathroom with a hint of pink added in the concrete floor tiles. This bathroom has been carefully considered so that it feels fun whilst the girls remain small but will grow with them in time into a space of sophistication.

This 5,200-square foot modern farmhouse is located on Manhattan Beach’s Fourth Street, which leads directly to the ocean. A raw stone facade and custom-built Dutch front-door greets guests, and customized millwork can be found throughout the home. The exposed beams, wooden furnishings, rustic-chic lighting, and soothing palette are inspired by Scandinavian farmhouses and breezy coastal living. The home’s understated elegance privileges comfort and vertical space. To this end, the 5-bed, 7-bath (counting halves) home has a 4-stop elevator and a basement theater with tiered seating and 13-foot ceilings. A third story porch is separated from the upstairs living area by a glass wall that disappears as desired, and its stone fireplace ensures that this panoramic ocean view can be enjoyed year-round.
This house is full of gorgeous materials, including a kitchen backsplash of Calacatta marble, mined from the Apuan mountains of Italy, and countertops of polished porcelain. The curved antique French limestone fireplace in the living room is a true statement piece, and the basement includes a temperature-controlled glass room-within-a-room for an aesthetic but functional take on wine storage. The takeaway? Efficiency and beauty are two sides of the same coin.

Foto di una grande cucina stile marino con lavello stile country, ante grigie, top in marmo, paraspruzzi blu, paraspruzzi con piastrelle di vetro, elettrodomestici da incasso, pavimento in legno massello medio, pavimento marrone e top bianco
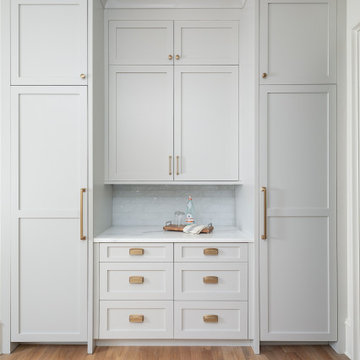
Esempio di una grande cucina stile marinaro con lavello stile country, ante grigie, top in marmo, paraspruzzi blu, paraspruzzi con piastrelle di vetro, elettrodomestici da incasso, pavimento in legno massello medio, pavimento marrone e top bianco
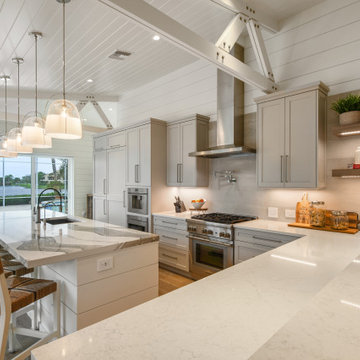
Gorgeous light gray kitchen accented with white wood beams and floating shelves.
Immagine di una cucina stile marino di medie dimensioni con lavello sottopiano, ante grigie, top in quarzo composito, elettrodomestici in acciaio inossidabile, parquet chiaro, pavimento grigio e top bianco
Immagine di una cucina stile marino di medie dimensioni con lavello sottopiano, ante grigie, top in quarzo composito, elettrodomestici in acciaio inossidabile, parquet chiaro, pavimento grigio e top bianco
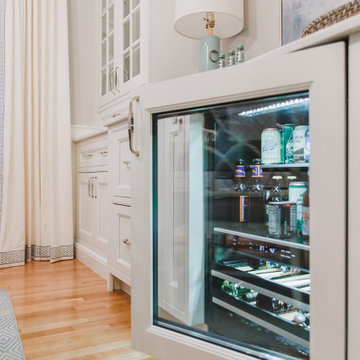
Esempio di una sala da pranzo aperta verso il soggiorno stile marinaro di medie dimensioni con pareti grigie e parquet chiaro
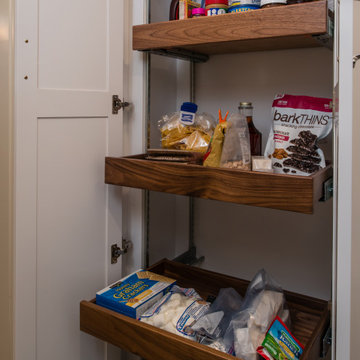
Foto di una grande cucina stile marino con ante con riquadro incassato, ante bianche, top in quarzo composito, paraspruzzi bianco, paraspruzzi con piastrelle in ceramica, elettrodomestici da incasso, pavimento in legno massello medio, pavimento marrone e top bianco
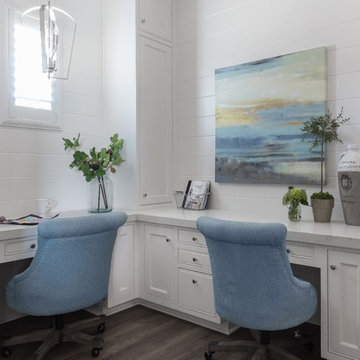
The home office is right off of the kitchen and is packed with practicality and clever storage solutions. Office supplies are concealed in the slim pencil drawers. Computer towers and shredders are inside vented cabinets. Each child has a drawer for school and artwork projects. The printer and accompanying paper is hidden behind the armoire style doors on the right.
Foto di case e interni in stile marinaro
4


















