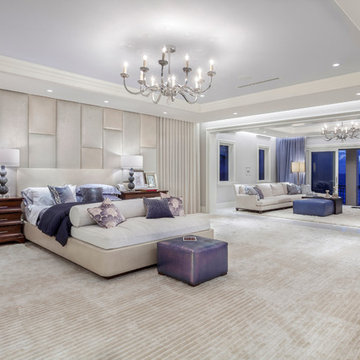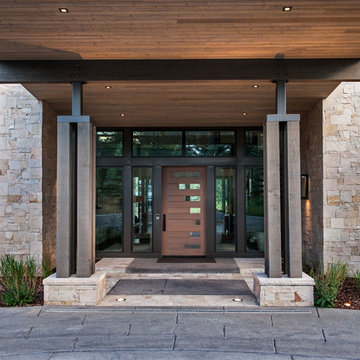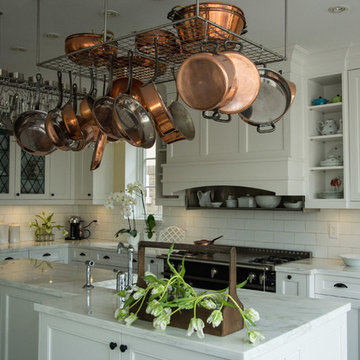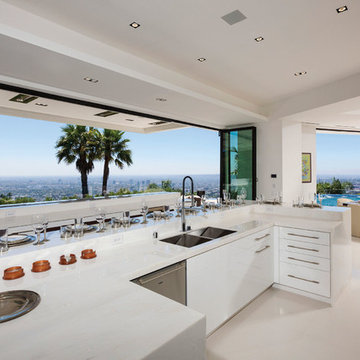44.111 Foto di case e interni grigi

Complete home remodel with updated front exterior, kitchen, and master bathroom
Foto di una grande cucina contemporanea con lavello a doppia vasca, ante in stile shaker, top in quarzo composito, elettrodomestici in acciaio inossidabile, ante marroni, paraspruzzi verde, paraspruzzi con piastrelle di vetro, pavimento in laminato, pavimento marrone, top bianco e penisola
Foto di una grande cucina contemporanea con lavello a doppia vasca, ante in stile shaker, top in quarzo composito, elettrodomestici in acciaio inossidabile, ante marroni, paraspruzzi verde, paraspruzzi con piastrelle di vetro, pavimento in laminato, pavimento marrone, top bianco e penisola
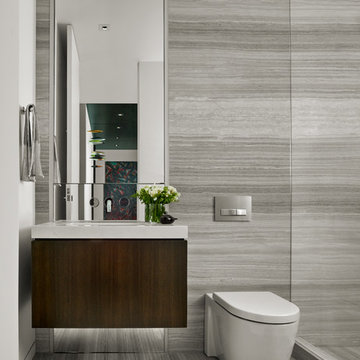
Immagine di una stanza da bagno design di medie dimensioni con ante in legno bruno, doccia aperta, WC monopezzo, piastrelle beige, lastra di pietra, pareti beige, pavimento in travertino, lavabo sottopiano e top in superficie solida
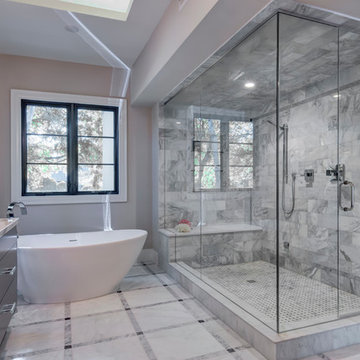
Modern Bathroom, with Chineese Soaking Tub and Steam Shower.
Foto di una grande stanza da bagno padronale minimalista con ante lisce, ante in legno bruno, vasca freestanding, doccia ad angolo, pareti beige, lavabo sottopiano e top in marmo
Foto di una grande stanza da bagno padronale minimalista con ante lisce, ante in legno bruno, vasca freestanding, doccia ad angolo, pareti beige, lavabo sottopiano e top in marmo
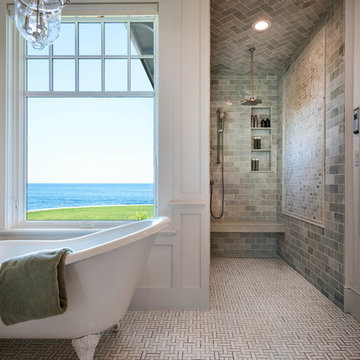
Rob Karosis
Esempio di una stanza da bagno padronale chic di medie dimensioni con ante in stile shaker, ante bianche, vasca con piedi a zampa di leone, doccia aperta, piastrelle grigie, piastrelle in pietra, pareti bianche, pavimento con piastrelle in ceramica, top in marmo e doccia aperta
Esempio di una stanza da bagno padronale chic di medie dimensioni con ante in stile shaker, ante bianche, vasca con piedi a zampa di leone, doccia aperta, piastrelle grigie, piastrelle in pietra, pareti bianche, pavimento con piastrelle in ceramica, top in marmo e doccia aperta
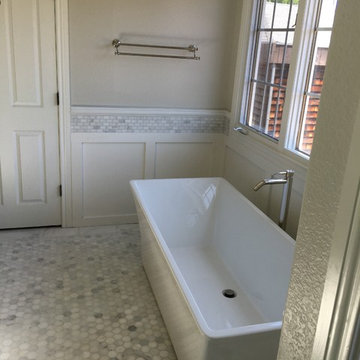
Free standing tub in master bathroom. bordered floor, polished nickel hardware, chair rail, square backsplash, heated floor
Immagine di una stanza da bagno classica di medie dimensioni con pavimento in marmo
Immagine di una stanza da bagno classica di medie dimensioni con pavimento in marmo

The outdoor shower was designed to integrate into the stone veneer wall and be accessible from the Lower Level.
Esempio di un grande patio o portico classico dietro casa con pavimentazioni in pietra naturale e una pergola
Esempio di un grande patio o portico classico dietro casa con pavimentazioni in pietra naturale e una pergola
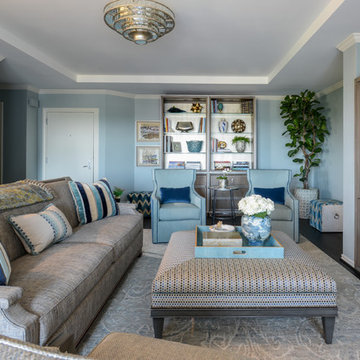
Interior Design by Dona Rosene; Built-In Faux Finish Painting by HoldenArt Studio; Photography by Michael Hunter
Immagine di un soggiorno chic di medie dimensioni e aperto con pareti blu, parquet scuro e parete attrezzata
Immagine di un soggiorno chic di medie dimensioni e aperto con pareti blu, parquet scuro e parete attrezzata
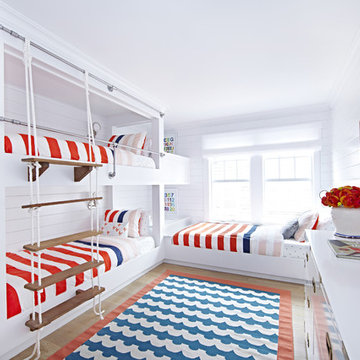
Interior Architecture, Interior Design, Art Curation, and Custom Millwork & Furniture Design by Chango & Co.
Construction by Siano Brothers Contracting
Photography by Jacob Snavely
See the full feature inside Good Housekeeping
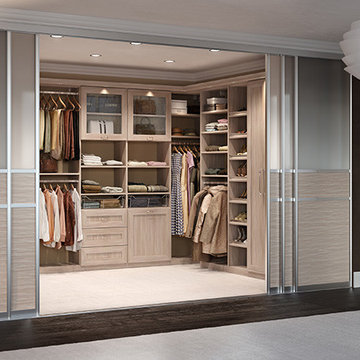
5. Dimension When it comes to design, vertical dimension, or the available space from floor to ceiling, is key. You can place curtains closer to the ceiling to make a room look much larger than it would with window treatments covering just your windows. When it comes to designing a closet, take advantage of all vertical space so that you not only get more storage, but you also open up the area to create the illusion of more square footage.
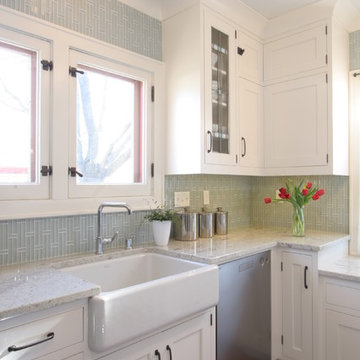
Richard Froze
Esempio di una cucina ad U tradizionale chiusa e di medie dimensioni con lavello stile country, ante con riquadro incassato, ante bianche, top in granito, paraspruzzi blu, paraspruzzi con piastrelle di vetro, elettrodomestici in acciaio inossidabile, pavimento in legno massello medio e nessuna isola
Esempio di una cucina ad U tradizionale chiusa e di medie dimensioni con lavello stile country, ante con riquadro incassato, ante bianche, top in granito, paraspruzzi blu, paraspruzzi con piastrelle di vetro, elettrodomestici in acciaio inossidabile, pavimento in legno massello medio e nessuna isola
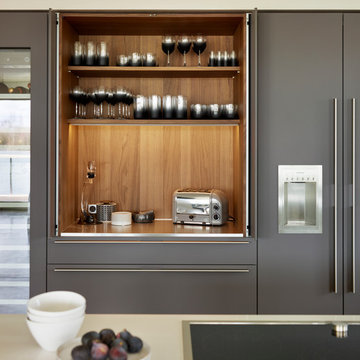
The bulthaup b3 pocket door unit is home to all of the everyday kitchen elements that often clutter a worktop. The interior of the unit is finished in Walnut veneer bringing warm and visual interest to the space.
The cabinet is flanked by Gaggenau cooling appliances.
*Please note, hobsons|choice designed and created the kitchen. All of the other visible decor was sourced by our client.
Darren Chung
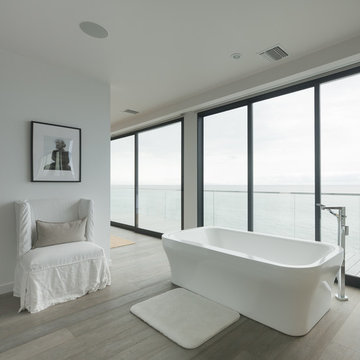
With a view like this and your favorite music playing, it would be really hard not to enjoy taking a bath here. The distributed audio system in this home can stream music from an iPad or iPhone to every room.
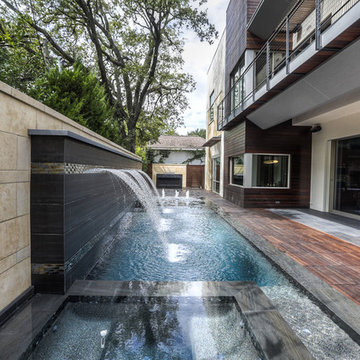
modern
west University
Ispirazione per una piccola piscina a sfioro infinito moderna rettangolare dietro casa con fontane e pedane
Ispirazione per una piccola piscina a sfioro infinito moderna rettangolare dietro casa con fontane e pedane

Built by Cornerstone Construction Services
Interior Design by Garrison Hullinger Interior Design
Photography by Blackstone Edge Studios
Idee per una grande cucina chic con lavello stile country, ante con riquadro incassato, top in quarzo composito, paraspruzzi con piastrelle diamantate, elettrodomestici da incasso, pavimento in legno massello medio, paraspruzzi grigio, pavimento marrone e ante grigie
Idee per una grande cucina chic con lavello stile country, ante con riquadro incassato, top in quarzo composito, paraspruzzi con piastrelle diamantate, elettrodomestici da incasso, pavimento in legno massello medio, paraspruzzi grigio, pavimento marrone e ante grigie
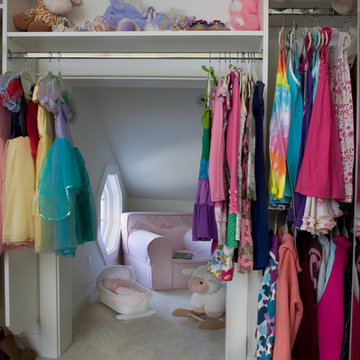
The Master Suite, three additional bedrooms and laundry room are all located on the new second floor. The first two bedrooms rooms are connected by a shared bathroom. They each have a hidden door in their closets that connects to a shared secret playroom; a bonus space created by the extra height of the garage ceiling. The third bedroom is complete with its own bathroom and walk-in closet.
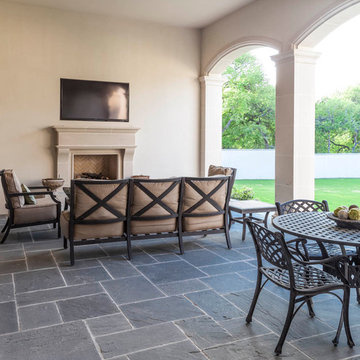
Nathan Schroder Photography
BK Design Studio
Immagine di un grande patio o portico tradizionale dietro casa con un tetto a sbalzo
Immagine di un grande patio o portico tradizionale dietro casa con un tetto a sbalzo
44.111 Foto di case e interni grigi
7


















