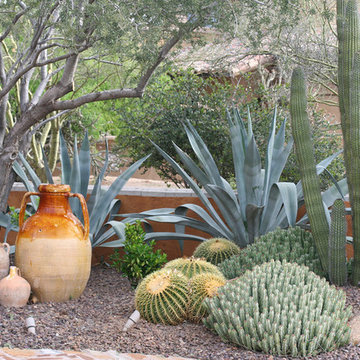44.200 Foto di case e interni grigi
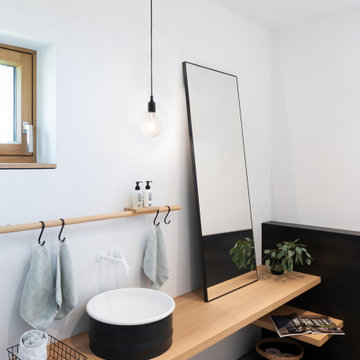
Immagine di una stanza da bagno con doccia design di medie dimensioni con lavabo a bacinella, top in legno, pavimento grigio, pareti bianche, top beige e un lavabo

Modern farmhouse designs by Jessica Koltun in Dallas, TX. Light oak floors, navy cabinets, blue cabinets, chrome fixtures, gold mirrors, subway tile, zellige square tile, black vertical fireplace tile, black wall sconces, gold chandeliers, gold hardware, navy blue wall tile, marble hex tile, marble geometric tile, modern style, contemporary, modern tile, interior design, real estate, for sale, luxury listing, dark shaker doors, blue shaker cabinets, white subway shower
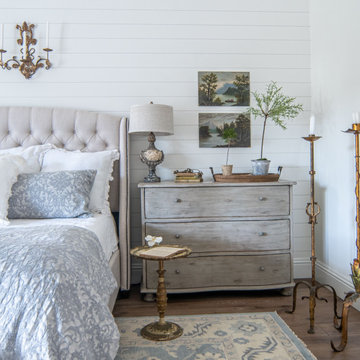
Esempio di una camera matrimoniale di medie dimensioni con pareti bianche, parquet scuro e pavimento marrone
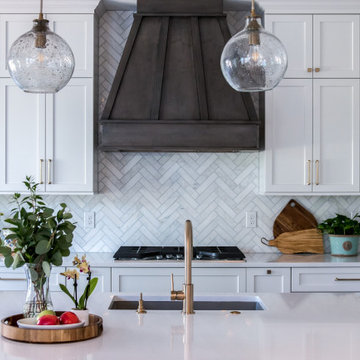
Omega Cabinets: Puritan door style, Pearl White Paint, Paint MDF door
Heartwood: Alder Wood, Stained with Glaze (floating shelves, island, hood)
Esempio di una grande cucina tradizionale con lavello sottopiano, ante in stile shaker, ante bianche, top in quarzo composito, paraspruzzi beige, paraspruzzi in marmo, elettrodomestici in acciaio inossidabile, pavimento in legno massello medio, pavimento marrone e top bianco
Esempio di una grande cucina tradizionale con lavello sottopiano, ante in stile shaker, ante bianche, top in quarzo composito, paraspruzzi beige, paraspruzzi in marmo, elettrodomestici in acciaio inossidabile, pavimento in legno massello medio, pavimento marrone e top bianco
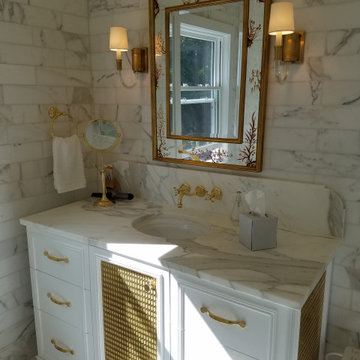
Beautiful Calacatta marble tile and counter top with polished brass faucet and antique gold mirror
Immagine di una stanza da bagno padronale vittoriana di medie dimensioni con consolle stile comò, ante bianche, vasca sottopiano, vasca/doccia, bidè, piastrelle bianche, piastrelle di marmo, pareti bianche, pavimento in marmo, lavabo sottopiano, top in marmo, pavimento bianco, porta doccia a battente e top bianco
Immagine di una stanza da bagno padronale vittoriana di medie dimensioni con consolle stile comò, ante bianche, vasca sottopiano, vasca/doccia, bidè, piastrelle bianche, piastrelle di marmo, pareti bianche, pavimento in marmo, lavabo sottopiano, top in marmo, pavimento bianco, porta doccia a battente e top bianco

Immagine di un grande soggiorno eclettico aperto con angolo bar, pareti grigie, pavimento in gres porcellanato, camino lineare Ribbon, cornice del camino in pietra, TV a parete, pavimento beige e carta da parati
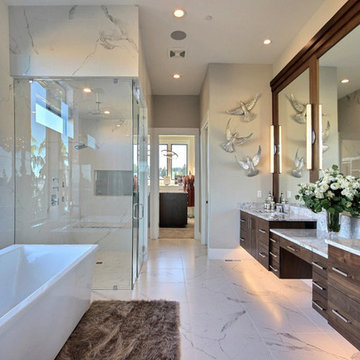
Named for its poise and position, this home's prominence on Dawson's Ridge corresponds to Crown Point on the southern side of the Columbia River. Far reaching vistas, breath-taking natural splendor and an endless horizon surround these walls with a sense of home only the Pacific Northwest can provide. Welcome to The River's Point.

Imperial Danby Marble steals the show in this open concept kitchen.
Esempio di una grande cucina contemporanea con lavello sottopiano, ante lisce, ante nere, top in marmo, paraspruzzi bianco, paraspruzzi in marmo, elettrodomestici in acciaio inossidabile, parquet chiaro, pavimento marrone e top bianco
Esempio di una grande cucina contemporanea con lavello sottopiano, ante lisce, ante nere, top in marmo, paraspruzzi bianco, paraspruzzi in marmo, elettrodomestici in acciaio inossidabile, parquet chiaro, pavimento marrone e top bianco
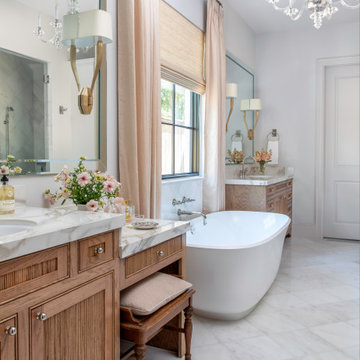
Ispirazione per una stanza da bagno padronale chic di medie dimensioni con ante in legno scuro, vasca freestanding, pavimento in marmo, lavabo sottopiano, top in marmo, pavimento bianco, top bianco, pareti bianche e ante a filo
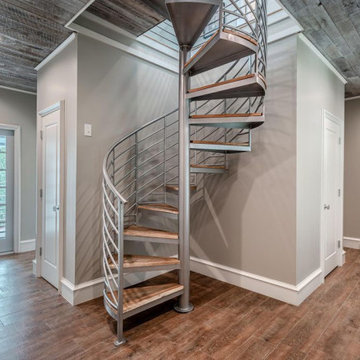
Spiral Stair
Idee per una scala a chiocciola classica con pedata in legno e parapetto in metallo
Idee per una scala a chiocciola classica con pedata in legno e parapetto in metallo
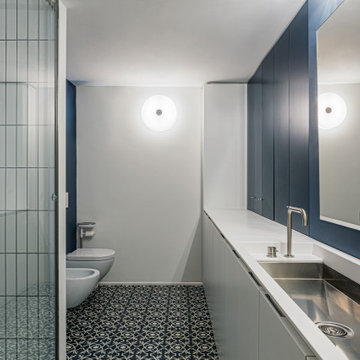
Bagno piano interrato. La profondità della stanza è caratterizzata, su tutta la lunghezza, dal mobile su misura. Il lavabo è fatto anch'esso su misura, in ACCIAIO INOX.
Falegnameria di IGOR LECCESE.
Sanitari sospesi.
Rubinetteria QUADRO DESIGN.
Piastrelle doccia CESI.
Pavimentazione MOSAIC DEL SUR.
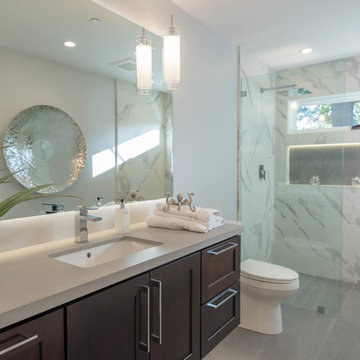
Ispirazione per una stanza da bagno minimalista di medie dimensioni con consolle stile comò, ante in legno bruno, doccia a filo pavimento, WC a due pezzi, pistrelle in bianco e nero, pareti grigie, lavabo sottopiano, pavimento grigio, doccia aperta e top grigio

Photography: Alyssa Lee Photography
Idee per una stanza da bagno con doccia tradizionale di medie dimensioni con WC a due pezzi, piastrelle in gres porcellanato, pareti beige, pavimento in gres porcellanato, lavabo sottopiano, top in quarzo composito, porta doccia a battente, top bianco, ante in legno bruno, doccia alcova, piastrelle multicolore, pavimento beige e ante in stile shaker
Idee per una stanza da bagno con doccia tradizionale di medie dimensioni con WC a due pezzi, piastrelle in gres porcellanato, pareti beige, pavimento in gres porcellanato, lavabo sottopiano, top in quarzo composito, porta doccia a battente, top bianco, ante in legno bruno, doccia alcova, piastrelle multicolore, pavimento beige e ante in stile shaker

Cube en chêne carbone pour intégration des réfrigérateurs, fours, lave vaisselle en hauteur et rangement salon/ dressing entrée.
Ilot en céramique métal.
Linéaire en métal laqué.

Aménagement d'une bibliothèque sur mesure dans la pièce principale.
photo@Karine Perez
http://www.karineperez.com

In our world of kitchen design, it’s lovely to see all the varieties of styles come to life. From traditional to modern, and everything in between, we love to design a broad spectrum. Here, we present a two-tone modern kitchen that has used materials in a fresh and eye-catching way. With a mix of finishes, it blends perfectly together to create a space that flows and is the pulsating heart of the home.
With the main cooking island and gorgeous prep wall, the cook has plenty of space to work. The second island is perfect for seating – the three materials interacting seamlessly, we have the main white material covering the cabinets, a short grey table for the kids, and a taller walnut top for adults to sit and stand while sipping some wine! I mean, who wouldn’t want to spend time in this kitchen?!
Cabinetry
With a tuxedo trend look, we used Cabico Elmwood New Haven door style, walnut vertical grain in a natural matte finish. The white cabinets over the sink are the Ventura MDF door in a White Diamond Gloss finish.
Countertops
The white counters on the perimeter and on both islands are from Caesarstone in a Frosty Carrina finish, and the added bar on the second countertop is a custom walnut top (made by the homeowner!) with a shorter seated table made from Caesarstone’s Raw Concrete.
Backsplash
The stone is from Marble Systems from the Mod Glam Collection, Blocks – Glacier honed, in Snow White polished finish, and added Brass.
Fixtures
A Blanco Precis Silgranit Cascade Super Single Bowl Kitchen Sink in White works perfect with the counters. A Waterstone transitional pulldown faucet in New Bronze is complemented by matching water dispenser, soap dispenser, and air switch. The cabinet hardware is from Emtek – their Trinity pulls in brass.
Appliances
The cooktop, oven, steam oven and dishwasher are all from Miele. The dishwashers are paneled with cabinetry material (left/right of the sink) and integrate seamlessly Refrigerator and Freezer columns are from SubZero and we kept the stainless look to break up the walnut some. The microwave is a counter sitting Panasonic with a custom wood trim (made by Cabico) and the vent hood is from Zephyr.
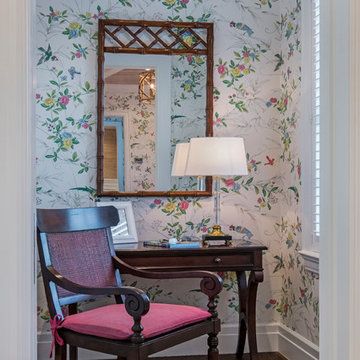
Ron Rosenzweig
Idee per un soggiorno chic chiuso con libreria, pareti multicolore, parquet scuro, nessun camino, parete attrezzata e pavimento marrone
Idee per un soggiorno chic chiuso con libreria, pareti multicolore, parquet scuro, nessun camino, parete attrezzata e pavimento marrone
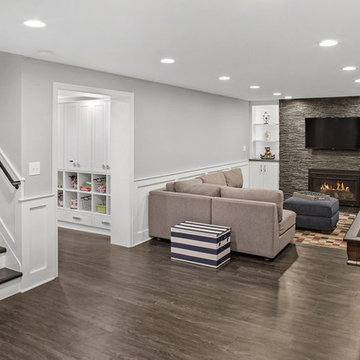
Immagine di un'ampia taverna classica seminterrata con pareti grigie, pavimento in vinile, camino classico, cornice del camino in pietra e pavimento grigio
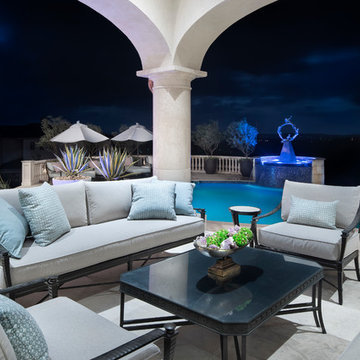
Foto di un ampio patio o portico chic dietro casa con un tetto a sbalzo
44.200 Foto di case e interni grigi
10


















