44.200 Foto di case e interni grigi
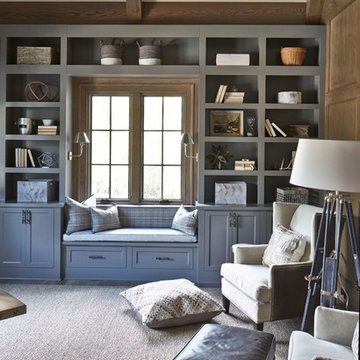
Lauren Rubinstein
Idee per un grande ufficio chic con pareti grigie, pavimento in legno massello medio, nessun camino e scrivania autoportante
Idee per un grande ufficio chic con pareti grigie, pavimento in legno massello medio, nessun camino e scrivania autoportante

Main kitchen with grey Downsview cabinetry, quartzite countertops and Wolf & Sub-Zero appliances. The prep kitchen is the doorway next to the fridge
Foto di una grande cucina industriale con top in quarzite, paraspruzzi grigio, paraspruzzi con piastrelle di vetro, elettrodomestici in acciaio inossidabile, parquet chiaro, ante con finitura invecchiata, lavello stile country e ante con riquadro incassato
Foto di una grande cucina industriale con top in quarzite, paraspruzzi grigio, paraspruzzi con piastrelle di vetro, elettrodomestici in acciaio inossidabile, parquet chiaro, ante con finitura invecchiata, lavello stile country e ante con riquadro incassato
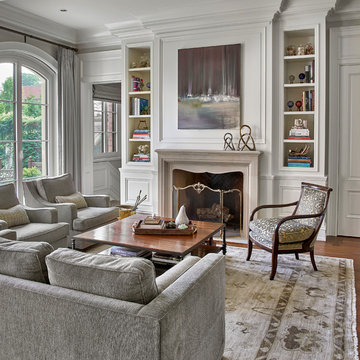
Tony Soluri Photograph
Foto di un grande soggiorno chic aperto con pareti grigie, parquet scuro, camino classico e cornice del camino in pietra
Foto di un grande soggiorno chic aperto con pareti grigie, parquet scuro, camino classico e cornice del camino in pietra
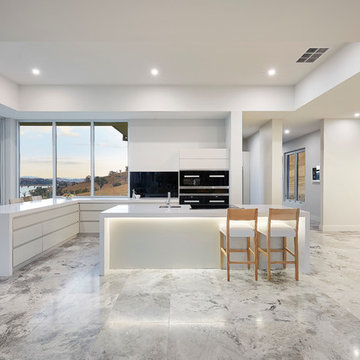
Davis Sanders Homes
Foto di una grande cucina minimalista con lavello sottopiano, ante grigie, top in quarzo composito, paraspruzzi bianco, paraspruzzi con lastra di vetro, elettrodomestici in acciaio inossidabile, pavimento in pietra calcarea e 2 o più isole
Foto di una grande cucina minimalista con lavello sottopiano, ante grigie, top in quarzo composito, paraspruzzi bianco, paraspruzzi con lastra di vetro, elettrodomestici in acciaio inossidabile, pavimento in pietra calcarea e 2 o più isole
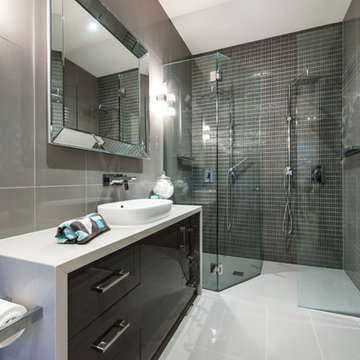
Ispirazione per una piccola stanza da bagno design con ante lisce, ante in legno bruno, doccia doppia, piastrelle grigie, piastrelle a mosaico, pareti grigie, pavimento in gres porcellanato, lavabo a consolle, top in quarzo composito e porta doccia a battente
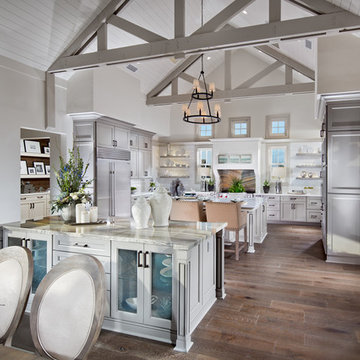
Kitchen at our Mainhouse Community in Encinitas. *Community is Sold Out.
Homes are still available at our Insignia Carlsbad location. Starting in the Low $1 Millions.
Call: 760.730.9150
Visit: 1651 Oak Avenue, Carlsbad, CA 92008
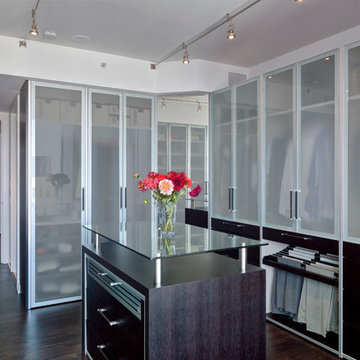
Scott Hargis
Idee per un grande spazio per vestirsi unisex minimal con ante di vetro, ante marroni e parquet scuro
Idee per un grande spazio per vestirsi unisex minimal con ante di vetro, ante marroni e parquet scuro
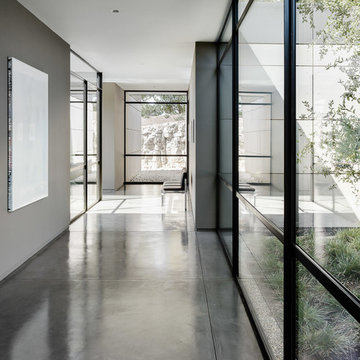
Architectural Record
Esempio di un ampio ingresso o corridoio design con pareti grigie, pavimento in cemento e pavimento grigio
Esempio di un ampio ingresso o corridoio design con pareti grigie, pavimento in cemento e pavimento grigio
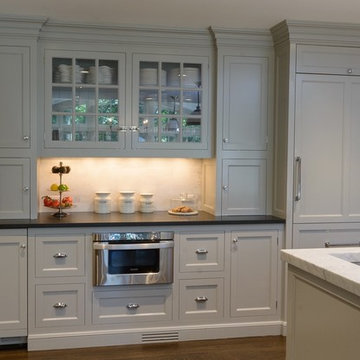
The homeowners had recently gone through a large renovation where they added onto the existing house and upgraded all the finishes when we were hired to design two of their childrens' bedrooms. We went on create the entire dining room and living room designs. We sourced furniture and accessories for the foyer and put the finishing touches on many other rooms throughout the house. In this project, we were lucky to have clients with great taste and an exciting design aesthetic. Interior Design by Rachael Liberman and Photos by Arclight Images
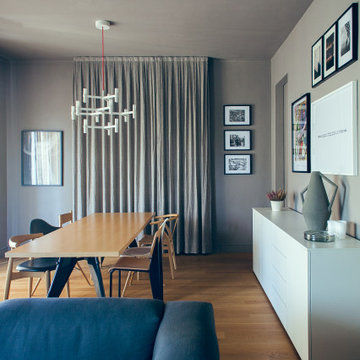
La zona pranzo è caratterizzata da un tavolo anni 50 con sedie differenti icone della storia del design. Sopra il tavolo chandelier dalle forme contemporanee
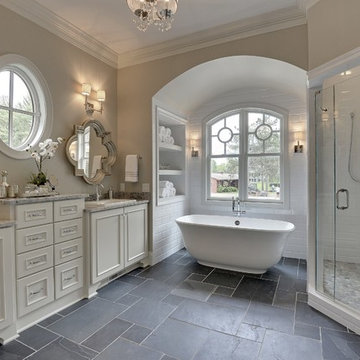
Black and white en suite bathroom with twin vanities, relaxing bathing alcove, and generous shower. Details like craftsman feet on the vanities and versailles tile floor create the distinguished character of this bathroom.
Photography by Spacecrafting
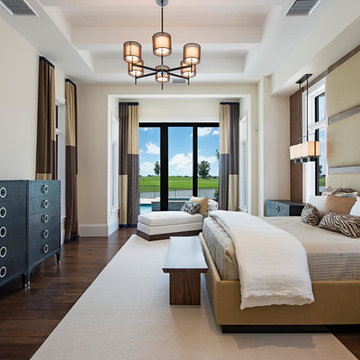
Upholstered Bedwall
Idee per una grande camera matrimoniale design con pareti beige, parquet scuro, nessun camino e pavimento marrone
Idee per una grande camera matrimoniale design con pareti beige, parquet scuro, nessun camino e pavimento marrone
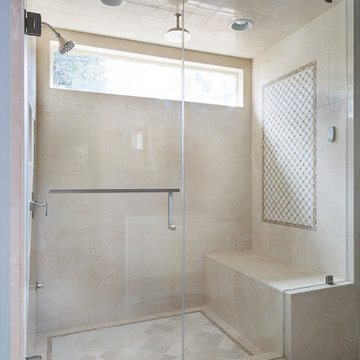
This dreamy master bath remodel in East Cobb offers generous space without going overboard in square footage. The homeowner chose to go with a large double vanity with a custom seated space as well as a nice shower with custom features and decided to forgo the typical big soaking tub.
The vanity area shown in the photos has plenty of storage within the wall cabinets and the large drawers below.
The countertop is Cedar Brown slab marble with undermount sinks. The brushed nickel metal details were done to work with the theme through out the home. The floor is a 12x24 honed Crema Marfil.
The stunning crystal chandelier draws the eye up and adds to the simplistic glamour of the bath.
The shower was done with an elegant combination of tumbled and polished Crema Marfil, two rows of Emperador Light inlay and Mirage Glass Tiles, Flower Series, Polished.

Foto di un grande soggiorno american style aperto con pareti bianche, camino lineare Ribbon, cornice del camino in cemento, sala formale, nessuna TV, pavimento in cemento e pavimento grigio

Rising amidst the grand homes of North Howe Street, this stately house has more than 6,600 SF. In total, the home has seven bedrooms, six full bathrooms and three powder rooms. Designed with an extra-wide floor plan (21'-2"), achieved through side-yard relief, and an attached garage achieved through rear-yard relief, it is a truly unique home in a truly stunning environment.
The centerpiece of the home is its dramatic, 11-foot-diameter circular stair that ascends four floors from the lower level to the roof decks where panoramic windows (and views) infuse the staircase and lower levels with natural light. Public areas include classically-proportioned living and dining rooms, designed in an open-plan concept with architectural distinction enabling them to function individually. A gourmet, eat-in kitchen opens to the home's great room and rear gardens and is connected via its own staircase to the lower level family room, mud room and attached 2-1/2 car, heated garage.
The second floor is a dedicated master floor, accessed by the main stair or the home's elevator. Features include a groin-vaulted ceiling; attached sun-room; private balcony; lavishly appointed master bath; tremendous closet space, including a 120 SF walk-in closet, and; an en-suite office. Four family bedrooms and three bathrooms are located on the third floor.
This home was sold early in its construction process.
Nathan Kirkman
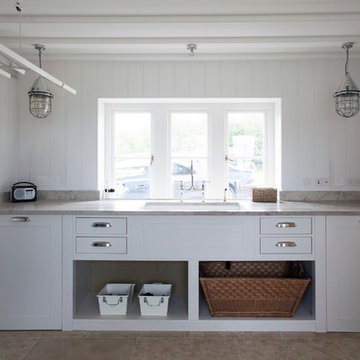
Ispirazione per una lavanderia stile marinaro di medie dimensioni con lavello sottopiano, ante in stile shaker, ante bianche e pareti bianche
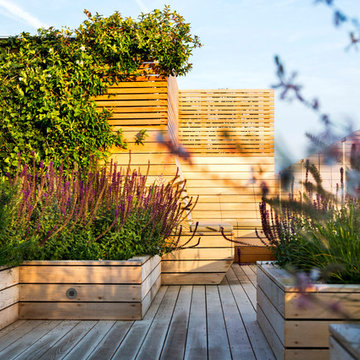
This is a larger roof terrace designed by Templeman Harrsion. The design is a mix of planted beds, decked informal and formal seating areas and a lounging area.
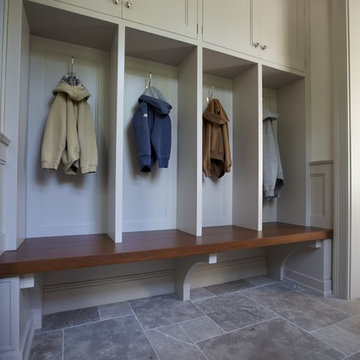
Interior Design by Lauryn Pappas Interiors
Foto di un ampio ingresso con anticamera minimalista
Foto di un ampio ingresso con anticamera minimalista
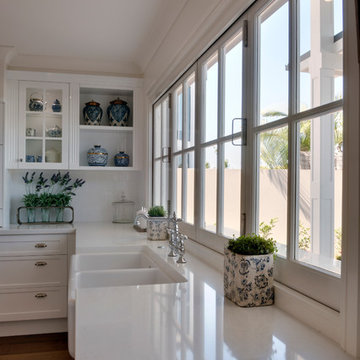
Foto di una grande cucina chic con lavello stile country, ante in stile shaker, ante bianche, top in quarzo composito, paraspruzzi bianco, paraspruzzi con piastrelle diamantate, elettrodomestici in acciaio inossidabile e pavimento in legno massello medio
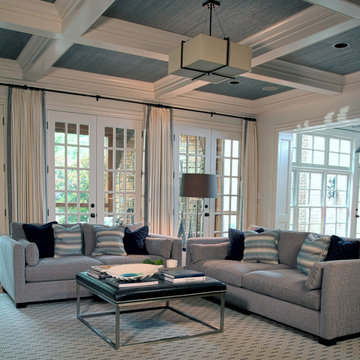
Sone Design, Inc.
Traditional Home with a Modern Vibe
Photo: Joe Gutt
Idee per un grande soggiorno chic aperto con pareti bianche, parquet scuro, camino classico, cornice del camino in pietra e TV a parete
Idee per un grande soggiorno chic aperto con pareti bianche, parquet scuro, camino classico, cornice del camino in pietra e TV a parete
44.200 Foto di case e interni grigi
12

















