44.111 Foto di case e interni grigi

Photography by Michael J. Lee
Immagine di una camera matrimoniale chic di medie dimensioni con pareti blu, camino classico, cornice del camino in pietra e parquet scuro
Immagine di una camera matrimoniale chic di medie dimensioni con pareti blu, camino classico, cornice del camino in pietra e parquet scuro

From Kitchen to Living Room. We do that.
Immagine di una cucina minimalista di medie dimensioni con lavello da incasso, ante lisce, ante nere, top in legno, elettrodomestici neri, pavimento in cemento, pavimento grigio e top marrone
Immagine di una cucina minimalista di medie dimensioni con lavello da incasso, ante lisce, ante nere, top in legno, elettrodomestici neri, pavimento in cemento, pavimento grigio e top marrone
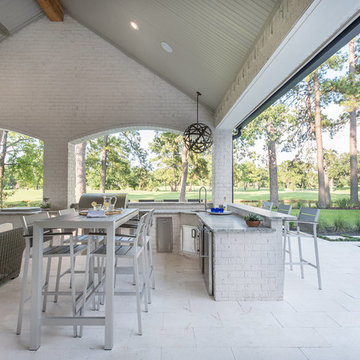
Esempio di un grande patio o portico stile marinaro dietro casa con piastrelle e un tetto a sbalzo

Foto di una piccola cucina chic con pavimento marrone, ante grigie, paraspruzzi grigio, elettrodomestici in acciaio inossidabile, ante con riquadro incassato, paraspruzzi con piastrelle a mosaico, pavimento in legno massello medio e top bianco

The layout of the master bathroom was created to be perfectly symmetrical which allowed us to incorporate his and hers areas within the same space. The bathtub crates a focal point seen from the hallway through custom designed louvered double door and the shower seen through the glass towards the back of the bathroom enhances the size of the space. Wet areas of the floor are finished in honed marble tiles and the entire floor was treated with any slip solution to ensure safety of the homeowners. The white marble background give the bathroom a light and feminine backdrop for the contrasting dark millwork adding energy to the space and giving it a complimentary masculine presence.
Storage is maximized by incorporating the two tall wood towers on either side of each vanity – it provides ample space needed in the bathroom and it is only 12” deep which allows you to find things easier that in traditional 24” deep cabinetry. Manmade quartz countertops are a functional and smart choice for white counters, especially on the make-up vanity. Vanities are cantilevered over the floor finished in natural white marble with soft organic pattern allow for full appreciation of the beauty of nature.
This home has a lot of inside/outside references, and even in this bathroom, the large window located inside the steam shower uses electrochromic glass (“smart” glass) which changes from clear to opaque at the push of a button. It is a simple, convenient, and totally functional solution in a bathroom.
The center of this bathroom is a freestanding tub identifying his and hers side and it is set in front of full height clear glass shower enclosure allowing the beauty of stone to continue uninterrupted onto the shower walls.
Photography: Craig Denis

Attached to the kitchen is a built-in family dining area. Large windows bring morning light into the space. Wood paneling on the walls and ceiling ties together the two spaces.

A stunning Master Bathroom with large stone bath tub, walk in rain shower, large format porcelain tiles, gun metal finish bathroom fittings, bespoke wood features and stylish Janey Butler Interiors throughout.

Photos by Valerie Wilcox
Esempio di un'ampia cucina tradizionale con lavello sottopiano, ante in stile shaker, ante blu, top in quarzo composito, elettrodomestici da incasso, parquet chiaro, pavimento marrone e top blu
Esempio di un'ampia cucina tradizionale con lavello sottopiano, ante in stile shaker, ante blu, top in quarzo composito, elettrodomestici da incasso, parquet chiaro, pavimento marrone e top blu
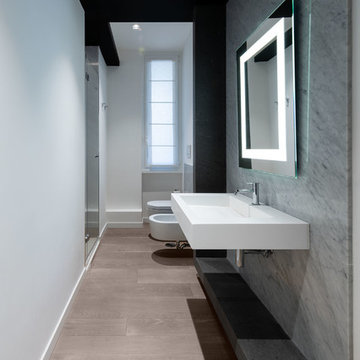
Il bagno ospiti ha il rivestimento delle zone umide realizzato con lastre di marmo di Carrara realizzate su misura. Esse sono sottolineate da elementi ad L in basaltina.
| Foto di Filippo Vinardi |

Emilio Collavino
Immagine di un grande soggiorno design aperto con pareti bianche, pavimento in gres porcellanato, parete attrezzata e pavimento grigio
Immagine di un grande soggiorno design aperto con pareti bianche, pavimento in gres porcellanato, parete attrezzata e pavimento grigio

Ripping out the old, dated tub made room for a walk-in shower that will remain practical as the client gets older. The back splash wall tile provides a stunning focal point as you enter the Master Bath. Keeping finishes light and neutral helps this small room to feel more spacious and open.
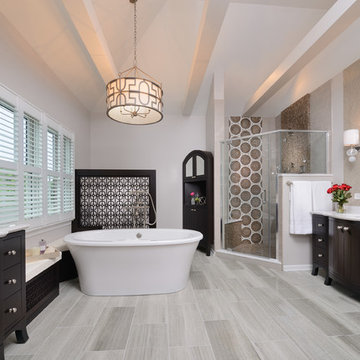
Michael Lipman photographer
Foto di una grande stanza da bagno padronale chic con ante marroni, vasca freestanding, doccia ad angolo, piastrelle marroni, piastrelle di marmo, pavimento in marmo, top in quarzo composito, pavimento grigio, porta doccia a battente, pareti beige, lavabo sottopiano e ante lisce
Foto di una grande stanza da bagno padronale chic con ante marroni, vasca freestanding, doccia ad angolo, piastrelle marroni, piastrelle di marmo, pavimento in marmo, top in quarzo composito, pavimento grigio, porta doccia a battente, pareti beige, lavabo sottopiano e ante lisce

Near the banks of the Stono River sits this custom elevated home on Johns Island. In partnership with Vinyet Architecture and Polish Pop Design, the homeowners chose a coastal look with heavy emphasis on elements like ship lap, white interiors and exteriors and custom elements throughout. The large island and hood directly behind it serve as the focal point of the kitchen. The ship lap for both were custom built. Within this open floor plan, serving the kitchen, dining room and living room sits an enclosed wet bar with live edge solid wood countertop. Custom shelving was installed next to the TV area with a geometric design, mirroring the Master Bedroom ceiling. Enter the adjacent screen porch through a collapsing sliding door, which gives it a true eight-foot wide opening to the outdoors. Reclaimed wooden beams add character to the living room and outdoor fireplace mantels.

Ispirazione per una stanza da bagno padronale country di medie dimensioni con ante blu, vasca con piedi a zampa di leone, pareti blu, parquet scuro, lavabo sottopiano, top in marmo, pavimento marrone e ante lisce

Idee per una grande cucina tradizionale con elettrodomestici in acciaio inossidabile, pavimento in legno massello medio, pavimento marrone, lavello stile country, top in granito, ante bianche, paraspruzzi grigio, paraspruzzi in gres porcellanato, top grigio e ante con bugna sagomata
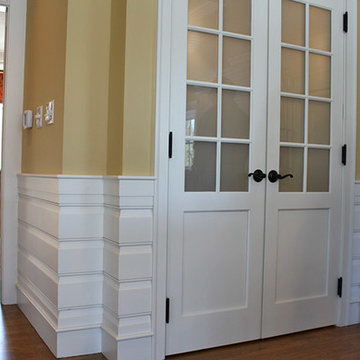
Immagine di una grande cucina country con lavello sottopiano, ante con riquadro incassato, ante bianche, top in marmo, elettrodomestici in acciaio inossidabile e pavimento in legno massello medio

River Oaks, 2014 - Remodel and Additions
Idee per una stanza da bagno padronale tradizionale con ante grigie, vasca freestanding, piastrelle di marmo, pareti grigie, pavimento in marmo, lavabo sottopiano, top in marmo, pavimento bianco e ante a filo
Idee per una stanza da bagno padronale tradizionale con ante grigie, vasca freestanding, piastrelle di marmo, pareti grigie, pavimento in marmo, lavabo sottopiano, top in marmo, pavimento bianco e ante a filo

Stephen Allen Photography
Ispirazione per una cucina classica con ante in stile shaker, ante nere, top in quarzo composito, paraspruzzi bianco, paraspruzzi in marmo, elettrodomestici in acciaio inossidabile, parquet scuro e pavimento marrone
Ispirazione per una cucina classica con ante in stile shaker, ante nere, top in quarzo composito, paraspruzzi bianco, paraspruzzi in marmo, elettrodomestici in acciaio inossidabile, parquet scuro e pavimento marrone
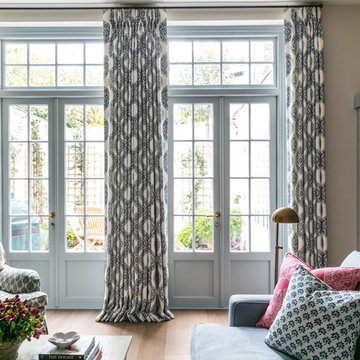
We were taking cues from french country style for the colours and feel of this house. Soft provincial blues with washed reds, and grey or worn wood tones. I love the big new mantelpiece we fitted, and the new french doors with the mullioned windows, keeping it classic but with a fresh twist by painting the woodwork blue. Photographer: Nick George
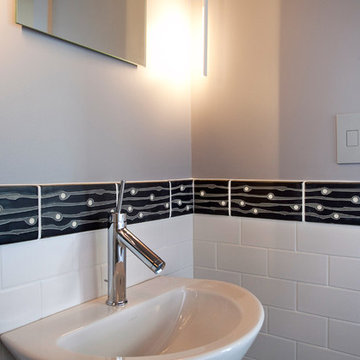
Midcentury modern bathroom tilework by Motawi featuring Zelda and Polly art tile
Foto di una stanza da bagno moderna con pistrelle in bianco e nero e piastrelle in ceramica
Foto di una stanza da bagno moderna con pistrelle in bianco e nero e piastrelle in ceramica
44.111 Foto di case e interni grigi
5

















