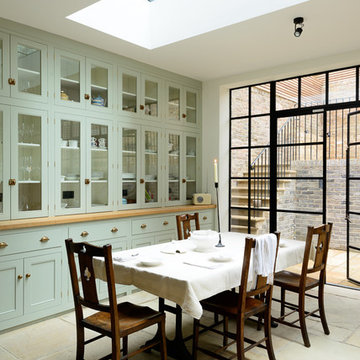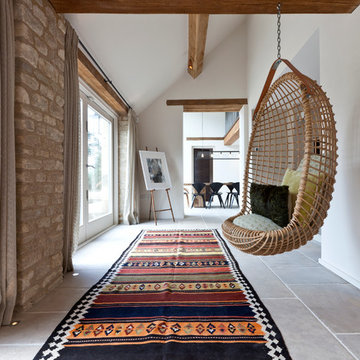258 Foto di case e interni grandi
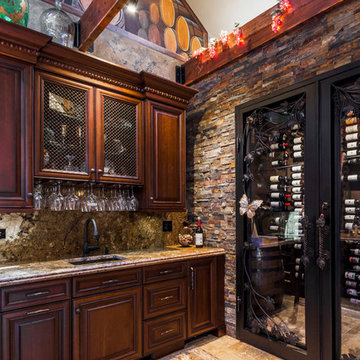
Foto di una grande cantina mediterranea con portabottiglie a vista e pavimento in travertino
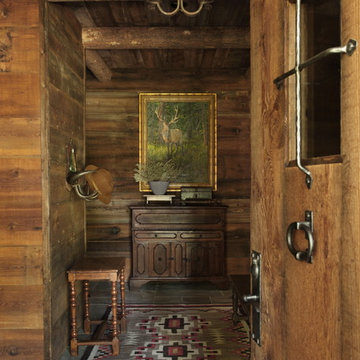
Idee per una grande porta d'ingresso stile rurale con pavimento in ardesia, pareti marroni, una porta singola e una porta in legno bruno
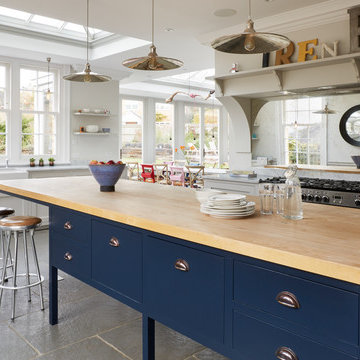
Darren Chung
Foto di una grande cucina tradizionale con lavello stile country, ante con riquadro incassato, ante grigie, top in marmo, paraspruzzi a specchio, elettrodomestici in acciaio inossidabile, pavimento grigio e top grigio
Foto di una grande cucina tradizionale con lavello stile country, ante con riquadro incassato, ante grigie, top in marmo, paraspruzzi a specchio, elettrodomestici in acciaio inossidabile, pavimento grigio e top grigio
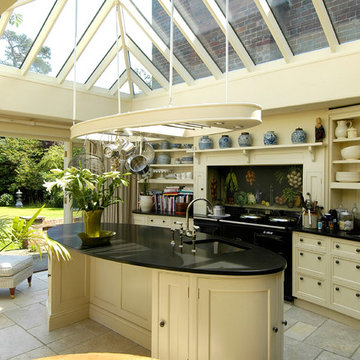
Esempio di una grande cucina classica con lavello sottopiano, ante con riquadro incassato, ante beige, elettrodomestici neri, top in granito, paraspruzzi multicolore, pavimento con piastrelle in ceramica e top nero
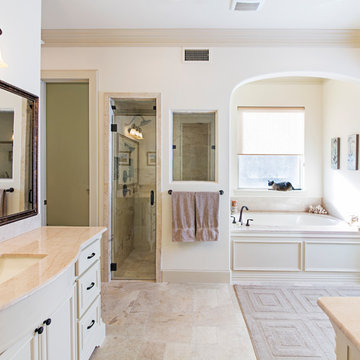
Terri Glanger Photography
www.glanger.com
Immagine di una grande stanza da bagno classica con doccia a filo pavimento, lavabo sottopiano, ante con riquadro incassato, ante bianche, vasca sottopiano, WC a due pezzi, piastrelle beige, piastrelle in pietra, pareti beige e pavimento in pietra calcarea
Immagine di una grande stanza da bagno classica con doccia a filo pavimento, lavabo sottopiano, ante con riquadro incassato, ante bianche, vasca sottopiano, WC a due pezzi, piastrelle beige, piastrelle in pietra, pareti beige e pavimento in pietra calcarea
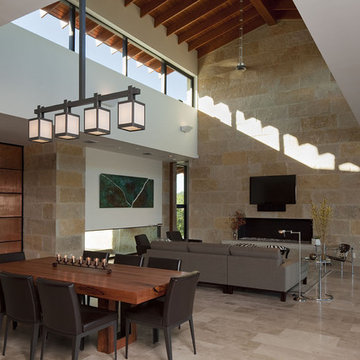
Idee per un grande soggiorno design aperto con camino lineare Ribbon, cornice del camino in pietra, TV a parete, pareti beige e pavimento in gres porcellanato
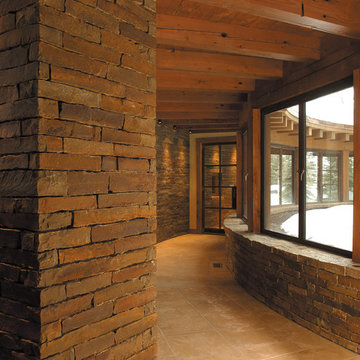
Idee per un grande ingresso o corridoio stile rurale con pavimento beige
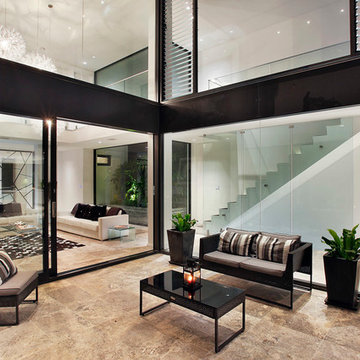
Modern Contemporary Interior Design by Sourcery Design including Finishes, Fixtures, Furniture and Custom Designed Screen
Foto di un grande patio o portico minimal in cortile con pavimentazioni in pietra naturale
Foto di un grande patio o portico minimal in cortile con pavimentazioni in pietra naturale
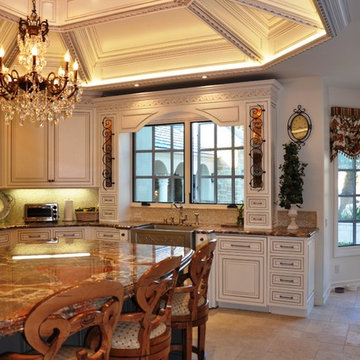
Immagine di una grande cucina classica con top in marmo, lavello stile country, ante a filo, ante beige, paraspruzzi beige, paraspruzzi con piastrelle a mosaico, elettrodomestici in acciaio inossidabile, pavimento con piastrelle in ceramica e pavimento beige
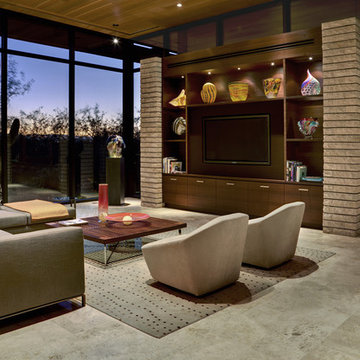
Our client initially asked us to assist with selecting materials and designing a guest bath for their new Tucson home. Our scope of work progressively expanded into interior architecture and detailing, including the kitchen, baths, fireplaces, stair, custom millwork, doors, guardrails, and lighting for the residence – essentially everything except the furniture. The home is loosely defined by a series of thick, parallel walls supporting planar roof elements floating above the desert floor. Our approach was to not only reinforce the general intentions of the architecture but to more clearly articulate its meaning. We began by adopting a limited palette of desert neutrals, providing continuity to the uniquely differentiated spaces. Much of the detailing shares a common vocabulary, while numerous objects (such as the elements of the master bath – each operating on their own terms) coalesce comfortably in the rich compositional language.
Photo Credit: William Lesch
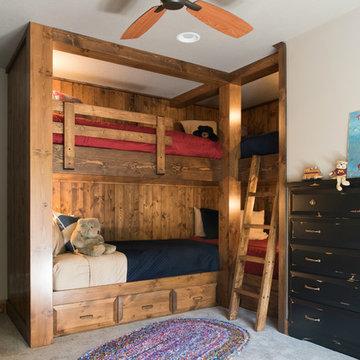
Scott Amundson
Immagine di una grande camera da letto stile rurale con pareti beige, moquette e pavimento beige
Immagine di una grande camera da letto stile rurale con pareti beige, moquette e pavimento beige
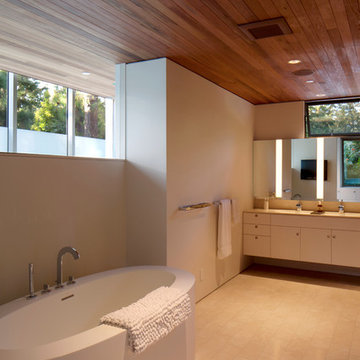
Master bath. /
photo: Dave Koga and Andrew Goeser
Idee per una grande stanza da bagno padronale moderna con vasca freestanding, ante lisce, ante bianche, pareti bianche, pavimento in gres porcellanato, top in quarzo composito e pavimento bianco
Idee per una grande stanza da bagno padronale moderna con vasca freestanding, ante lisce, ante bianche, pareti bianche, pavimento in gres porcellanato, top in quarzo composito e pavimento bianco
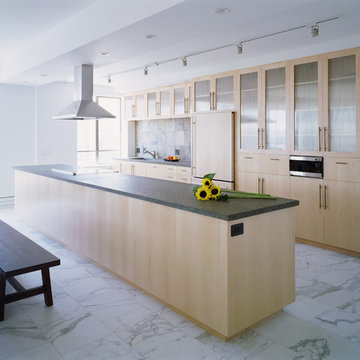
This project is about memory and transformation. The clients' upbringing in India and memories of the cool white Calacatta Oro floors of her grandfather's house 1960s highrise unit into an open plan that is both informal and luxurious. Marble and finely grained quartersawn maple create a simple aesthetic that runs in variations throughtout all of the rooms of this complete interior re-build. The use of waterjet cut, hand inlaid onyx lotus flowers creates an evocative entry.
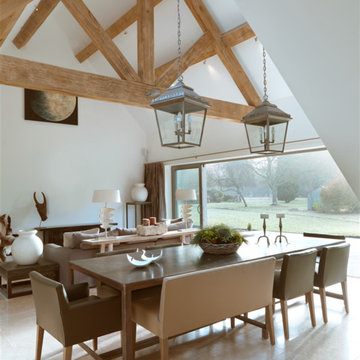
Immagine di una grande sala da pranzo aperta verso il soggiorno country con pareti bianche e pavimento in pietra calcarea
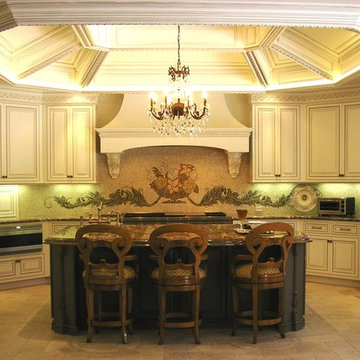
Foto di una grande cucina chic con top in marmo, lavello stile country, ante a filo, ante beige, paraspruzzi beige, paraspruzzi con piastrelle a mosaico, elettrodomestici in acciaio inossidabile, pavimento con piastrelle in ceramica e pavimento beige
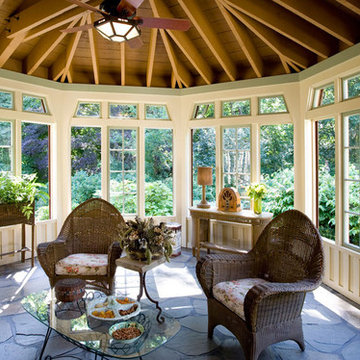
OL + expanded this North Shore waterfront bungalow to include a new library, two sleeping porches, a third floor billiard and game room, and added a conservatory. The design is influenced by the Arts and Crafts style of the existing house. A two-story gatehouse with similar architectural details, was designed to include a garage and second floor loft-style living quarters. The late landscape architect, Dale Wagner, developed the site to create picturesque views throughout the property as well as from every room.
Contractor: Fanning Builders- Jamie Fanning
Millwork & Carpentry: Slim Larson Design
Photographer: Peter Vanderwarker Photography
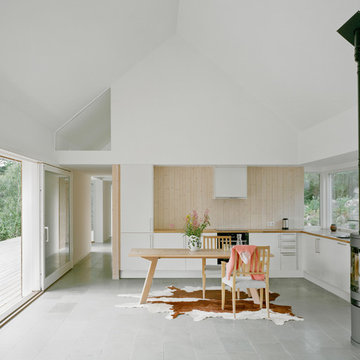
Mikael Olsson
Esempio di una grande cucina scandinava con ante lisce, ante bianche, elettrodomestici da incasso, lavello da incasso, top in legno, pavimento con piastrelle in ceramica e nessuna isola
Esempio di una grande cucina scandinava con ante lisce, ante bianche, elettrodomestici da incasso, lavello da incasso, top in legno, pavimento con piastrelle in ceramica e nessuna isola
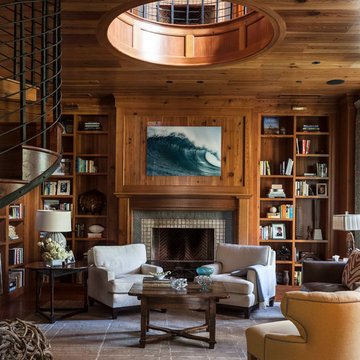
Nathan Schroder
Esempio di un grande soggiorno chic con libreria, pareti marroni e camino classico
Esempio di un grande soggiorno chic con libreria, pareti marroni e camino classico
258 Foto di case e interni grandi
7


















