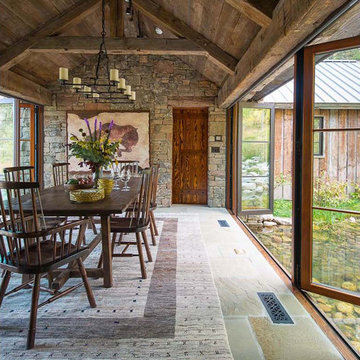258 Foto di case e interni grandi

This is a custom home that was designed and built by a super Tucson team. We remember walking on the dirt lot thinking of what would one day grow from the Tucson desert. We could not have been happier with the result.
This home has a Southwest feel with a masculine transitional look. We used many regional materials and our custom millwork was mesquite. The home is warm, inviting, and relaxing. The interior furnishings are understated so as to not take away from the breathtaking desert views.
The floors are stained and scored concrete and walls are a mixture of plaster and masonry.
Southwest inspired kitchen with custom cabinets and clean lines.
Christopher Bowden Photography
http://christopherbowdenphotography.com/
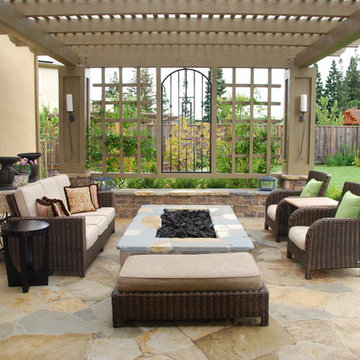
Rectangular fire pit keeps guests warm on cool evenings.
Foto di un grande patio o portico mediterraneo dietro casa con un focolare, una pergola e pavimentazioni in pietra naturale
Foto di un grande patio o portico mediterraneo dietro casa con un focolare, una pergola e pavimentazioni in pietra naturale
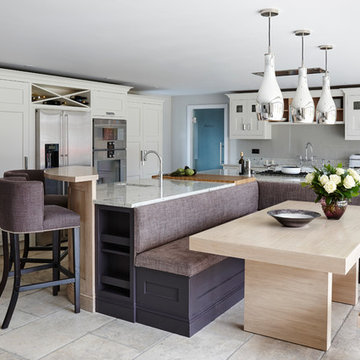
Photo: Jake Fitzjones
Esempio di una grande cucina contemporanea con ante lisce, top in granito e elettrodomestici in acciaio inossidabile
Esempio di una grande cucina contemporanea con ante lisce, top in granito e elettrodomestici in acciaio inossidabile
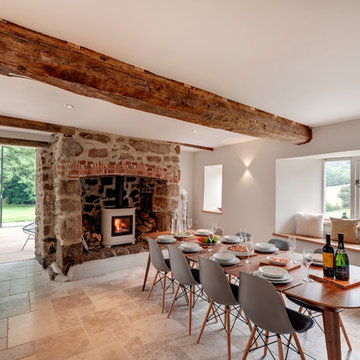
Internally a palette of existing granite walls has been paired with Jerusalem limestone stone flooring from Mandarin Stone , and wide-plank oak flooring. Existing timber ceiling and roof structures have been retained where possible – retaining the character of the property. Feature panels of black walnut line the kitchen and entrance hall joinery, adding warmth to the calm colour palette. Wood burners were supplied by Kernow Fires .
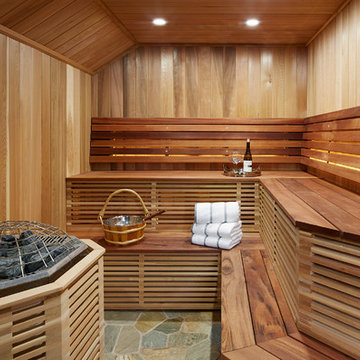
Martha O'Hara Interiors, Interior Design & Photo Styling | Corey Gaffer, Photography | Please Note: All “related,” “similar,” and “sponsored” products tagged or listed by Houzz are not actual products pictured. They have not been approved by Martha O’Hara Interiors nor any of the professionals credited. For information about our work, please contact design@oharainteriors.com.
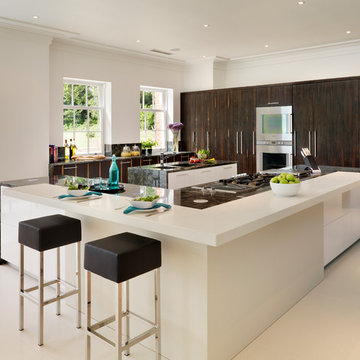
Material choices were crucial to maintaining the sleek finish of the design. Jimmy selected deep wooden Ziricote veneer, a South American wood, for base cabinets and fitted furniture. The streaks of yellow and gold in the Ziricote set against the dark brown background were teamed with high-gloss white lacquered finished on the islands to create a stunning overall look.
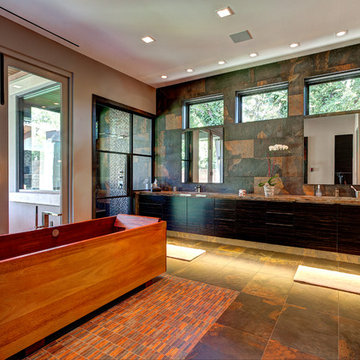
Esempio di una grande stanza da bagno padronale design con vasca freestanding, ante lisce, ante in legno bruno, doccia alcova, pareti beige, pavimento in ardesia, lavabo sottopiano, pavimento grigio e porta doccia a battente

Our client initially asked us to assist with selecting materials and designing a guest bath for their new Tucson home. Our scope of work progressively expanded into interior architecture and detailing, including the kitchen, baths, fireplaces, stair, custom millwork, doors, guardrails, and lighting for the residence – essentially everything except the furniture. The home is loosely defined by a series of thick, parallel walls supporting planar roof elements floating above the desert floor. Our approach was to not only reinforce the general intentions of the architecture but to more clearly articulate its meaning. We began by adopting a limited palette of desert neutrals, providing continuity to the uniquely differentiated spaces. Much of the detailing shares a common vocabulary, while numerous objects (such as the elements of the master bath – each operating on their own terms) coalesce comfortably in the rich compositional language.
Photo credit: William Lesch
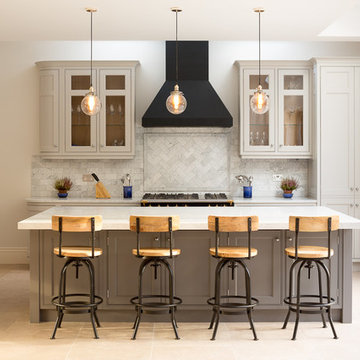
Kitchen by Hughes Developments
Idee per una grande cucina chic con ante in stile shaker, ante grigie, paraspruzzi con piastrelle in ceramica e pavimento in gres porcellanato
Idee per una grande cucina chic con ante in stile shaker, ante grigie, paraspruzzi con piastrelle in ceramica e pavimento in gres porcellanato
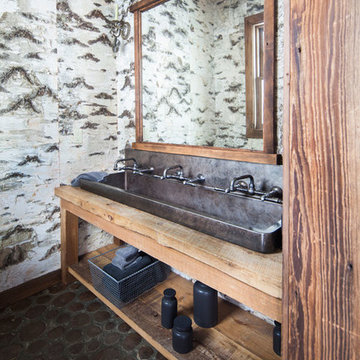
Ispirazione per una grande stanza da bagno con doccia rustica con lavabo rettangolare, nessun'anta, ante in legno scuro, pavimento con piastrelle di ciottoli, top in legno, piastrelle in pietra, pareti multicolore e top marrone
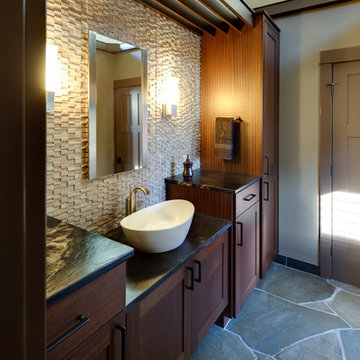
A large but pedestrian back yard became a glamorous playground for grown-ups. The vision started with a motion pool and cabana. As the design progressed, it grew to encompass the entire yard area.
The Cabana is designed to embrace entertaining, with an interior living space, kitchenette, and an open-air covered hearth area. These environments seamlessly integrate and visually connect to the new garden. The Cabana also functions as a private Guest House, and takes advantage of the beautiful spring and summer weather, while providing a protected area in the cold and wet winter months. Sustainable materials are used throughout and features include an open hearth area with fireplace, an interior living space with kitchenette and bathroom suite, a spa tub and exercise pool.
Terry Poe Photography
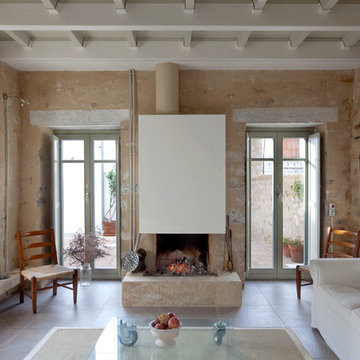
design & contruction by hhharchitects
photos by N.Daniilidis
Ispirazione per un grande soggiorno mediterraneo
Ispirazione per un grande soggiorno mediterraneo
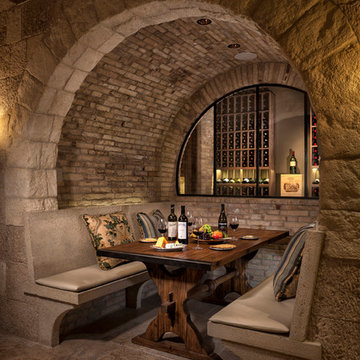
Immagine di una grande cantina mediterranea con rastrelliere portabottiglie, pavimento con piastrelle in ceramica e pavimento grigio
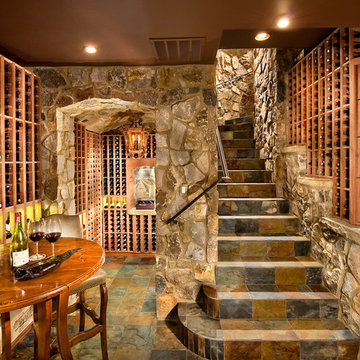
Foto di una grande cantina tradizionale con rastrelliere portabottiglie, pavimento in ardesia e pavimento multicolore
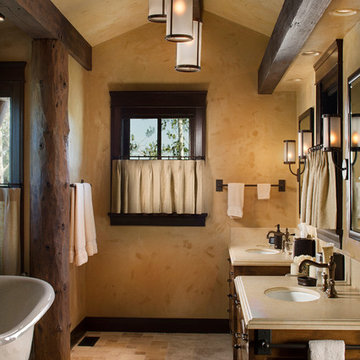
Immagine di una grande stanza da bagno padronale rustica con ante in legno bruno, vasca con piedi a zampa di leone, pavimento con piastrelle in ceramica, lavabo sottopiano, pareti beige e pavimento beige
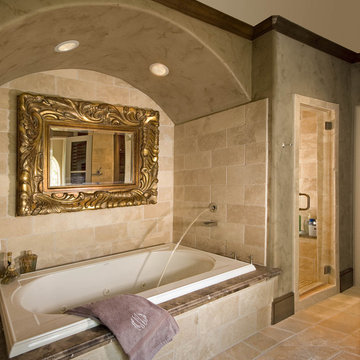
Foto di una grande stanza da bagno padronale mediterranea con vasca da incasso, doccia alcova, piastrelle beige e piastrelle in travertino
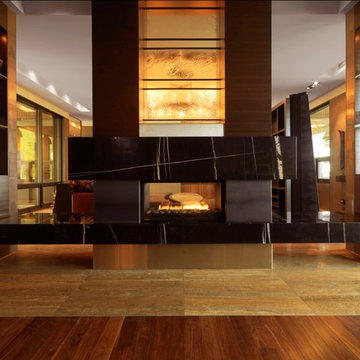
Immagine di un grande soggiorno stile rurale aperto con camino bifacciale e cornice del camino in pietra
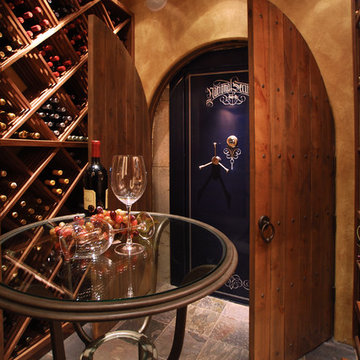
Wine Cellar
Photos:Rebecca Zurstadt-Peterson
Wine Rack: Stellar Cellars
Esempio di una grande cantina tradizionale con portabottiglie a scomparti romboidali e pavimento in ardesia
Esempio di una grande cantina tradizionale con portabottiglie a scomparti romboidali e pavimento in ardesia

Photo by: Joshua Caldwell
Ispirazione per una grande sala lavanderia classica con ante verdi, pavimento grigio, lavello da incasso, ante in stile shaker, top in quarzo composito, pareti bianche, pavimento in cemento e lavatrice e asciugatrice affiancate
Ispirazione per una grande sala lavanderia classica con ante verdi, pavimento grigio, lavello da incasso, ante in stile shaker, top in quarzo composito, pareti bianche, pavimento in cemento e lavatrice e asciugatrice affiancate
258 Foto di case e interni grandi
5


















