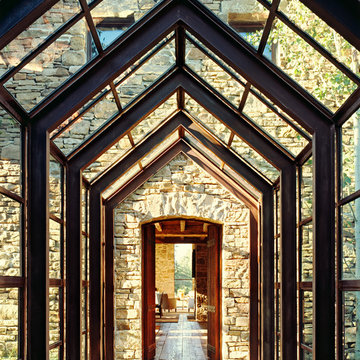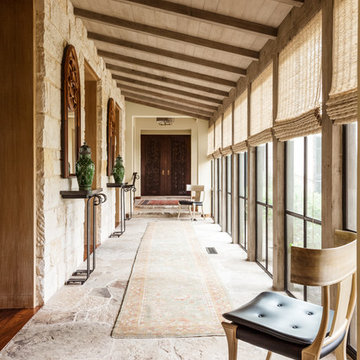258 Foto di case e interni grandi
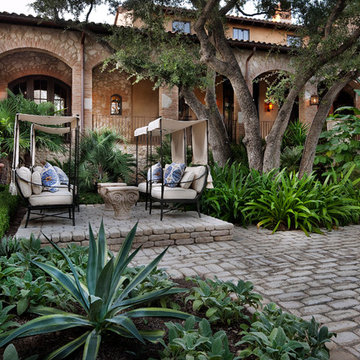
Idee per un grande patio o portico mediterraneo dietro casa con pavimentazioni in mattoni e un tetto a sbalzo
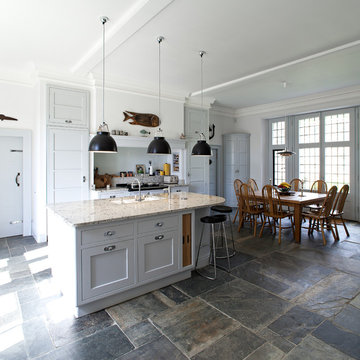
Immagine di una grande cucina classica con ante con riquadro incassato, ante grigie, paraspruzzi con lastra di vetro e lavello sottopiano
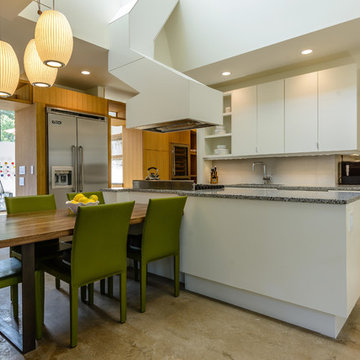
The range hood becomes a sculptural element in this modern home as it snakes its way into the ceiling.
Photo: Jett Butler
Ispirazione per una grande cucina minimal con ante lisce, ante bianche, paraspruzzi bianco, elettrodomestici in acciaio inossidabile, lavello stile country, pavimento in cemento e pavimento grigio
Ispirazione per una grande cucina minimal con ante lisce, ante bianche, paraspruzzi bianco, elettrodomestici in acciaio inossidabile, lavello stile country, pavimento in cemento e pavimento grigio
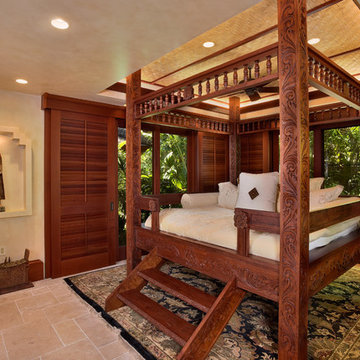
Don Bloom
Tropical Light Photography
Ispirazione per una grande camera da letto tropicale con pareti beige, pavimento in travertino, nessun camino e pavimento beige
Ispirazione per una grande camera da letto tropicale con pareti beige, pavimento in travertino, nessun camino e pavimento beige
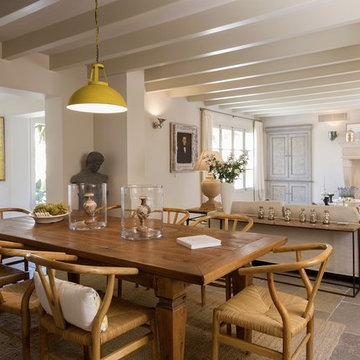
Immagine di una grande sala da pranzo aperta verso il soggiorno boho chic con pareti bianche, pavimento in pietra calcarea e nessun camino
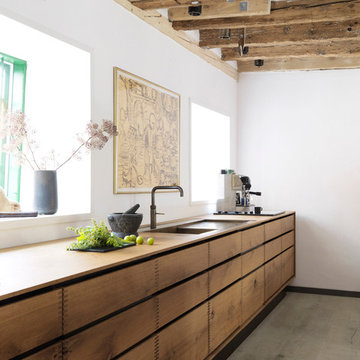
Immagine di una grande cucina rustica con ante lisce, ante in legno scuro, lavello da incasso, top in legno e pavimento in legno verniciato
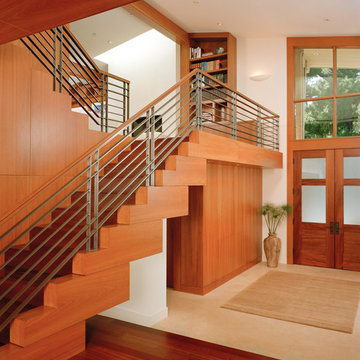
Limestone Entry showing beautiful architect designed stair and rail.
Mark Schwartz Photography
Ispirazione per un grande corridoio design con pavimento in legno massello medio, pareti beige, una porta a due ante e una porta in legno bruno
Ispirazione per un grande corridoio design con pavimento in legno massello medio, pareti beige, una porta a due ante e una porta in legno bruno

Handpainted tile available in a variety of colors. Please visit our website at www.french-brown.com to see more of our products.
Esempio di una grande sala lavanderia mediterranea con ante lisce, ante blu, lavatrice e asciugatrice affiancate, pavimento rosa, pavimento in pietra calcarea e pareti multicolore
Esempio di una grande sala lavanderia mediterranea con ante lisce, ante blu, lavatrice e asciugatrice affiancate, pavimento rosa, pavimento in pietra calcarea e pareti multicolore
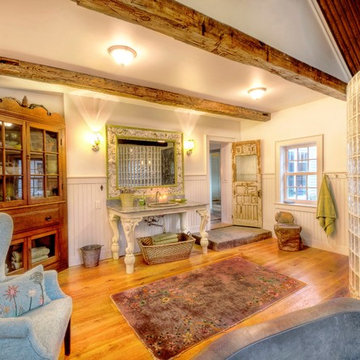
This project received the award for the 2010 CT Homebuilder's Association Best Bathroom Renovation. It features a 5500 pound solid boulder bathtub, radius glass block shower with two walls covered in book matched full slabs of marble, and reclaimed wide board rustic white oak floors installed over hydronic radiant heat in the concrete floor slab. This bathroom also incorporates a great deal of salvage and reclaimed materials including the 1800's piano legs which were used to create the vanity, an antique cherry corner cabinet was built into the wainscot paneling, chestnut barn timbers were added for effect and also serve as a channel to deliver water supply to the shower via a rain shower head and to the tub via a Kohler laminar flow tub filler. The entire addition was built with 2x8 wall framing and has been filled with full cavity open cell spray foam. The frost walls and floor slab were insulated with 2" R-10 EPS to provide a complete thermal break from the exterior climate. Radiant heat was poured into the floor slab and wraps the lower 3rd of the tub which is below the floor in order to keep the thermal mass hot. Marvin Ultimate double hung windows were used throughout. Another unusual detail is the Corten ceiling panels that were applied to the vaulted ceiling. Each Corten corrugated steel panel was propped up in a field and sprayed with a 50/50 solution of vinegar and hydrogen peroxide for approx. 4 weeks to accelerate the rust process until the desired effect was achieved. Then panels were then cleaned and coated with 4 coats of matte finish polyurethane to seal the finished product. The results are stunning and look incredible next to a hand made metal and blown glass chandelier.
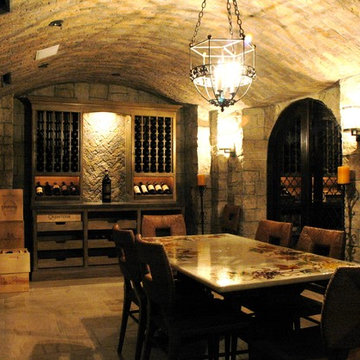
Wine Cellars of The French Tradition
Esempio di una grande cantina vittoriana con rastrelliere portabottiglie e pavimento con piastrelle in ceramica
Esempio di una grande cantina vittoriana con rastrelliere portabottiglie e pavimento con piastrelle in ceramica
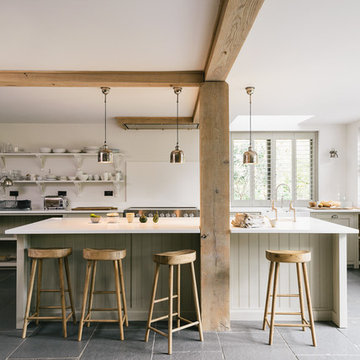
deVOL Kitchens
Esempio di una grande cucina country con lavello stile country, ante in stile shaker, ante grigie, top in quarzite e paraspruzzi bianco
Esempio di una grande cucina country con lavello stile country, ante in stile shaker, ante grigie, top in quarzite e paraspruzzi bianco
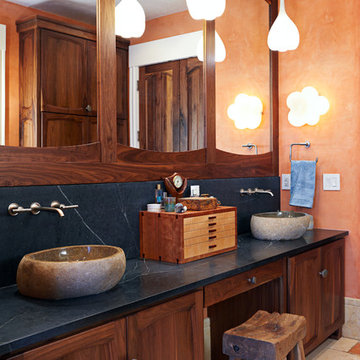
Photography: Tom Eells
Foto di una grande stanza da bagno padronale rustica con lavabo a bacinella, top in saponaria, pareti arancioni, ante con riquadro incassato, doccia alcova, porta doccia a battente e top blu
Foto di una grande stanza da bagno padronale rustica con lavabo a bacinella, top in saponaria, pareti arancioni, ante con riquadro incassato, doccia alcova, porta doccia a battente e top blu
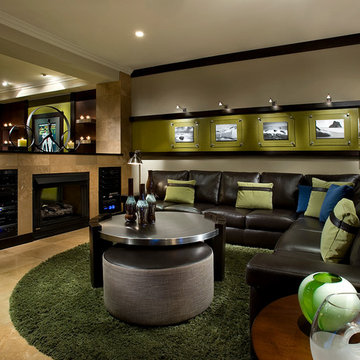
Anita Lang - IMI Design - Scottsdale, AZ
Immagine di un grande soggiorno contemporaneo chiuso con pareti beige e pavimento beige
Immagine di un grande soggiorno contemporaneo chiuso con pareti beige e pavimento beige
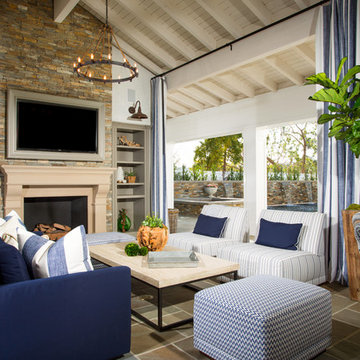
Legacy Custom Homes, Inc
Toblesky-Green Architects
Kelly Nutt Designs
Foto di un grande soggiorno tradizionale aperto con camino classico, TV a parete, pareti bianche, cornice del camino in cemento e pavimento marrone
Foto di un grande soggiorno tradizionale aperto con camino classico, TV a parete, pareti bianche, cornice del camino in cemento e pavimento marrone

Immagine di una grande cucina country con lavello sottopiano, ante con riquadro incassato, ante blu, top in granito, paraspruzzi multicolore, pavimento in terracotta, penisola e elettrodomestici bianchi
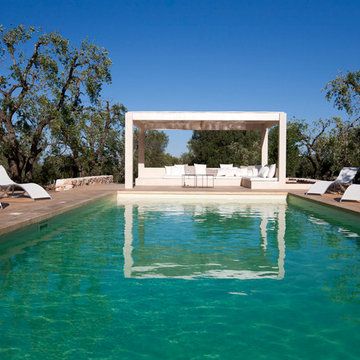
Foto di una grande piscina design rettangolare con una dépendance a bordo piscina
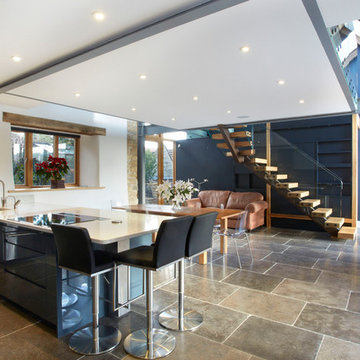
Island kitchen with hidden extractor hood. LED recessed spot lighting on ceiling with exposed painted grey steel frame. Floating staircase with oak treads, wax-oiled rusted handrail and toughened glass balustrade.
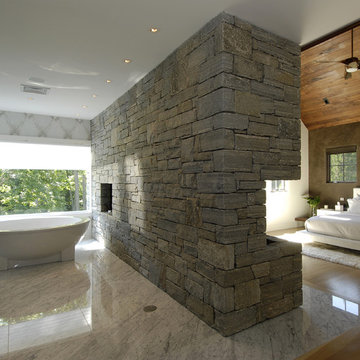
Carol Kurth Architecture, PC and Marie Aiello Design Sutdio, Peter Krupenye Photography
Ispirazione per una grande camera matrimoniale contemporanea con pareti multicolore, parquet scuro, cornice del camino in pietra e camino ad angolo
Ispirazione per una grande camera matrimoniale contemporanea con pareti multicolore, parquet scuro, cornice del camino in pietra e camino ad angolo
258 Foto di case e interni grandi
6


















