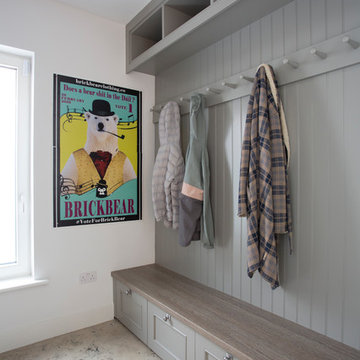258 Foto di case e interni grandi
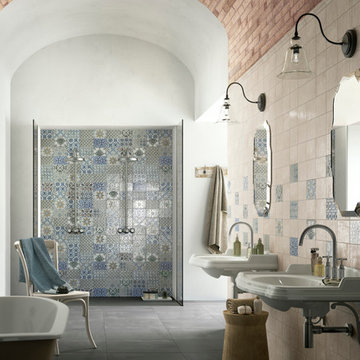
Via Veneto flise fås i 4 farver samt flere forskellige størrelser. Kig forbi Alverdens Fliser for mere information.
Ispirazione per una grande stanza da bagno padronale mediterranea con vasca freestanding, doccia doppia, lavabo sospeso, piastrelle multicolore, piastrelle in ceramica, pareti multicolore e pavimento in cemento
Ispirazione per una grande stanza da bagno padronale mediterranea con vasca freestanding, doccia doppia, lavabo sospeso, piastrelle multicolore, piastrelle in ceramica, pareti multicolore e pavimento in cemento
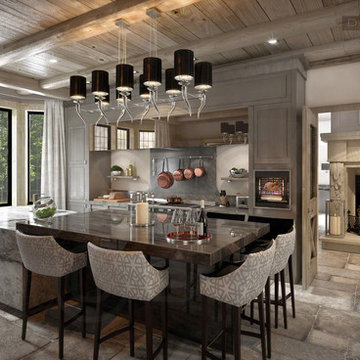
We creatively extended this property enormously using considered space planning to incorporate a completely new space for this fully bespoke Kitchen. The owners' style for this country residence was to lean considerably on the luxurious textures of a ultra high-end ski chalet.
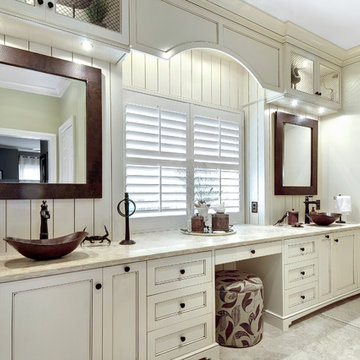
William Quarles
Idee per una grande stanza da bagno padronale classica con lavabo a bacinella, ante con riquadro incassato, ante beige, vasca freestanding, doccia ad angolo, piastrelle grigie, piastrelle in pietra, pareti beige, pavimento in gres porcellanato, pavimento beige e porta doccia a battente
Idee per una grande stanza da bagno padronale classica con lavabo a bacinella, ante con riquadro incassato, ante beige, vasca freestanding, doccia ad angolo, piastrelle grigie, piastrelle in pietra, pareti beige, pavimento in gres porcellanato, pavimento beige e porta doccia a battente
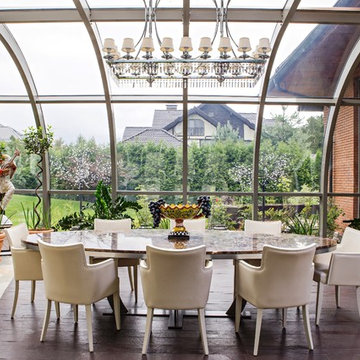
Капитальный ремонт дома под ключ по дизайн-проекту. Дом находится на новой риге, 860м². Выполнены полностью все работы под ключ, от черновых до комплектации мебелью. Проект признан лучшим в месяце по версии журнала "Красивые дома" в 2014 году.
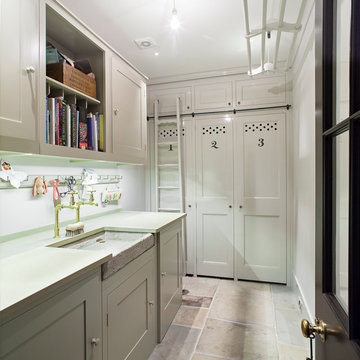
Peter Landers
Immagine di una grande sala lavanderia chic con lavello stile country, ante in stile shaker, ante bianche, pareti bianche e lavatrice e asciugatrice nascoste
Immagine di una grande sala lavanderia chic con lavello stile country, ante in stile shaker, ante bianche, pareti bianche e lavatrice e asciugatrice nascoste
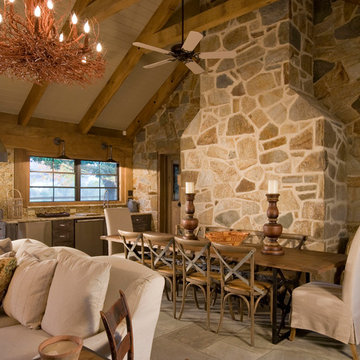
Photographer: Geoffrey Hodgdon
Ispirazione per una grande sala da pranzo aperta verso il soggiorno rustica con pareti beige, pavimento in travertino, nessun camino e pavimento beige
Ispirazione per una grande sala da pranzo aperta verso il soggiorno rustica con pareti beige, pavimento in travertino, nessun camino e pavimento beige
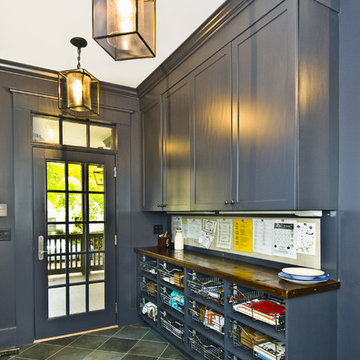
Immagine di un grande ingresso con anticamera chic con pavimento in ardesia, una porta singola, una porta in vetro, pavimento grigio e pareti grigie
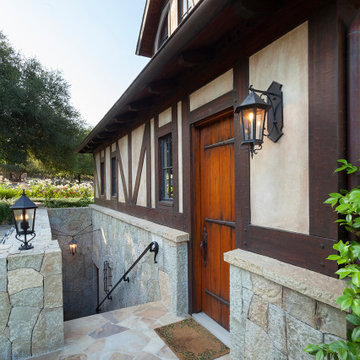
Old World European, Country Cottage. Three separate cottages make up this secluded village over looking a private lake in an old German, English, and French stone villa style. Hand scraped arched trusses, wide width random walnut plank flooring, distressed dark stained raised panel cabinetry, and hand carved moldings make these traditional farmhouse cottage buildings look like they have been here for 100s of years. Newly built of old materials, and old traditional building methods, including arched planked doors, leathered stone counter tops, stone entry, wrought iron straps, and metal beam straps. The Lake House is the first, a Tudor style cottage with a slate roof, 2 bedrooms, view filled living room open to the dining area, all overlooking the lake. The Carriage Home fills in when the kids come home to visit, and holds the garage for the whole idyllic village. This cottage features 2 bedrooms with on suite baths, a large open kitchen, and an warm, comfortable and inviting great room. All overlooking the lake. The third structure is the Wheel House, running a real wonderful old water wheel, and features a private suite upstairs, and a work space downstairs. All homes are slightly different in materials and color, including a few with old terra cotta roofing. Project Location: Ojai, California. Project designed by Maraya Interior Design. From their beautiful resort town of Ojai, they serve clients in Montecito, Hope Ranch, Malibu and Calabasas, across the tri-county area of Santa Barbara, Ventura and Los Angeles, south to Hidden Hills. Patrick Price Photo
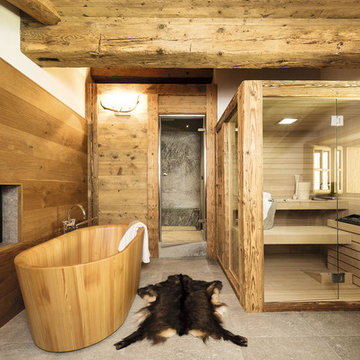
Immagine di una grande sauna rustica con vasca freestanding, zona vasca/doccia separata, pareti marroni, pavimento in pietra calcarea, pavimento grigio e porta doccia a battente
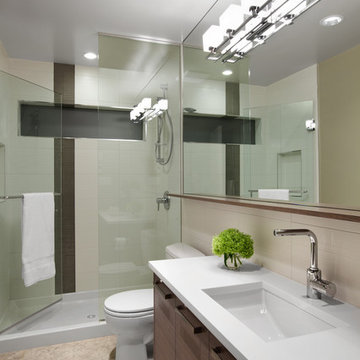
designer: False Creek Design Group
photographer: Ema Peter
Immagine di una grande stanza da bagno padronale contemporanea con doccia alcova, ante lisce, ante in legno bruno, vasca sottopiano, piastrelle beige, piastrelle in gres porcellanato, pareti beige, pavimento in gres porcellanato, lavabo rettangolare e top in quarzo composito
Immagine di una grande stanza da bagno padronale contemporanea con doccia alcova, ante lisce, ante in legno bruno, vasca sottopiano, piastrelle beige, piastrelle in gres porcellanato, pareti beige, pavimento in gres porcellanato, lavabo rettangolare e top in quarzo composito
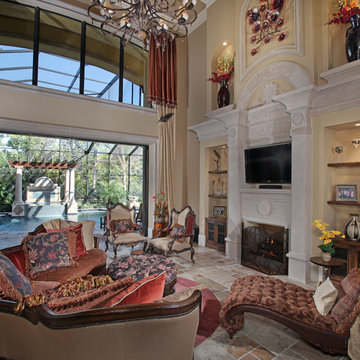
photography by Tom Harper
Foto di un grande soggiorno mediterraneo con camino classico e TV a parete
Foto di un grande soggiorno mediterraneo con camino classico e TV a parete
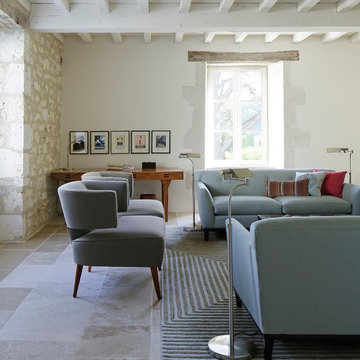
Fisher Hart Photography
Immagine di un grande soggiorno country con sala formale, pareti beige e nessun camino
Immagine di un grande soggiorno country con sala formale, pareti beige e nessun camino
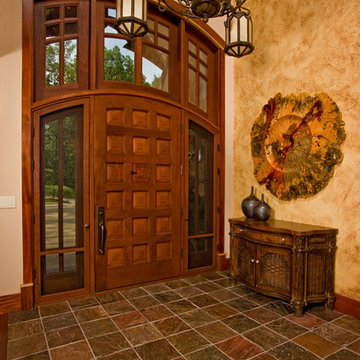
Hilliard Photographics
Immagine di un grande ingresso rustico con pavimento in ardesia, una porta singola, una porta in legno bruno e pareti beige
Immagine di un grande ingresso rustico con pavimento in ardesia, una porta singola, una porta in legno bruno e pareti beige
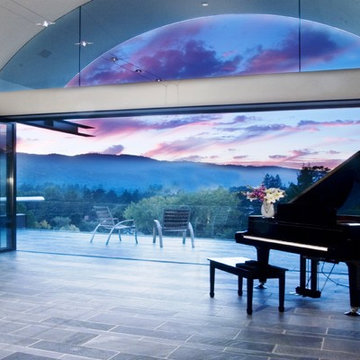
Foto di un grande soggiorno minimal aperto con sala formale, pareti beige, pavimento in ardesia, nessun camino e nessuna TV
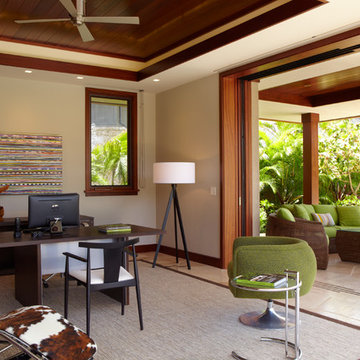
A 5,000 square foot "Hawaiian Ranch" style single-family home located in Kailua, Hawaii. Design focuses on blending into the surroundings while maintaing a fresh, up-to-date feel. Finished home reflects a strong indoor-outdoor relationship and features a lovely courtyard and pool, buffered from onshore winds.
Photography - Kyle Rothenborg
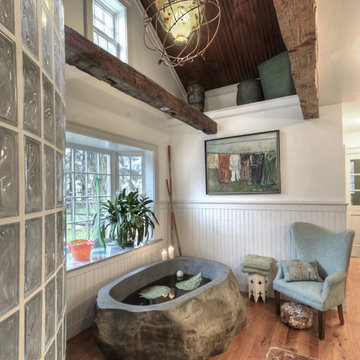
This project received the award for the 2010 CT Homebuilder's Association Best Bathroom Renovation. It features a 5500 pound solid boulder bathtub, radius Corning Glass block shower with two walls covered in book matched full slabs of marble, and reclaimed wide board rustic white oak floors installed over hydronic radiant heat in the concrete floor slab. This bathroom also incorporates a great deal of salvage and reclaimed materials including the 1800's piano legs which were used to create the vanity, an antique cherry corner cabinet was built into the wainscot paneling, chestnut barn timbers were added for effect and also serve as a channel to deliver water supply to the shower via a rain shower head and to the tub via a Kohler laminar flow tub filler. The entire addition was built with 2x8 wall framing and has been filled with full cavity open cell spray foam. The frost walls and floor slab were insulated with 2" R-10 EPS to provide a complete thermal break from the exterior climate. Radiant heat was poured into the floor slab and wraps the lower 3rd of the tub which is below the floor in order to keep the thermal mass hot. Marvin Ultimate double hung windows were used throughout. Another unusual detail is the Corten ceiling panels that were applied to the vaulted ceiling. Each Corten corrugated steel panel was propped up in a field and sprayed with a 50/50 solution of vinegar and hydrogen peroxide for approx. 4 weeks to accelerate the rust process until the desired effect was achieved. Then panels were then cleaned and coated with 4 coats of matte finish polyurethane to seal the finished product. The results are stunning and look incredible next to a hand made metal and blown glass chandelier.
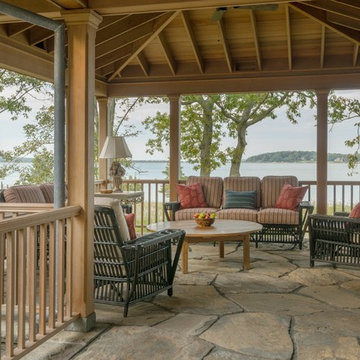
Immagine di un grande patio o portico chic dietro casa con pavimentazioni in pietra naturale e un gazebo o capanno
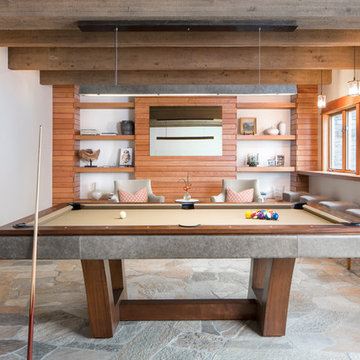
A custom home in Jackson, Wyoming
Immagine di un grande soggiorno minimal chiuso con pareti bianche, TV nascosta e nessun camino
Immagine di un grande soggiorno minimal chiuso con pareti bianche, TV nascosta e nessun camino
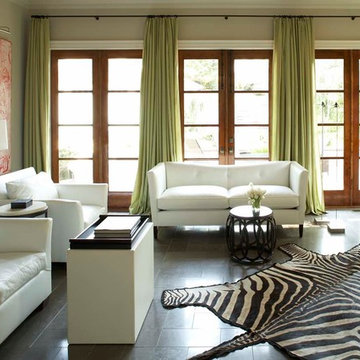
An edgy but classic room designed by celebrated Atlanta designer Robert Brown.
Immagine di un grande soggiorno contemporaneo con pareti beige
Immagine di un grande soggiorno contemporaneo con pareti beige
258 Foto di case e interni grandi
3


















