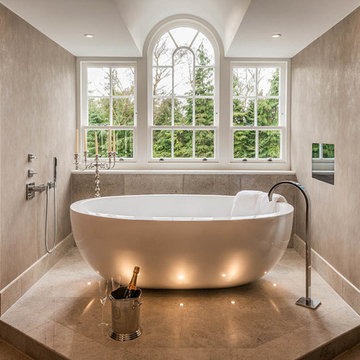766 Foto di case e interni grandi
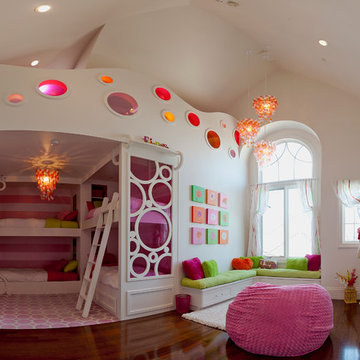
Idee per una grande cameretta da bambina da 4 a 10 anni classica con pareti bianche, parquet scuro e pavimento marrone
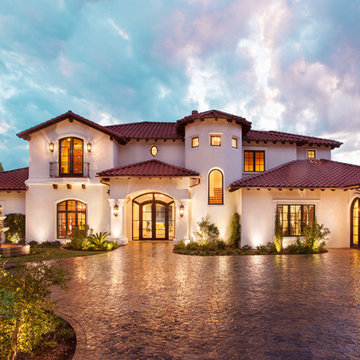
Photography by: Coles Hairston
Ispirazione per la facciata di una casa grande bianca mediterranea a due piani con tetto a padiglione e rivestimento in stucco
Ispirazione per la facciata di una casa grande bianca mediterranea a due piani con tetto a padiglione e rivestimento in stucco

Erica George Dines
Ispirazione per una grande stanza da bagno padronale tradizionale con vasca freestanding, ante blu, ante con riquadro incassato, doccia alcova, piastrelle grigie, piastrelle bianche, pareti bianche, pavimento in marmo, lavabo sottopiano, top in marmo e piastrelle di marmo
Ispirazione per una grande stanza da bagno padronale tradizionale con vasca freestanding, ante blu, ante con riquadro incassato, doccia alcova, piastrelle grigie, piastrelle bianche, pareti bianche, pavimento in marmo, lavabo sottopiano, top in marmo e piastrelle di marmo
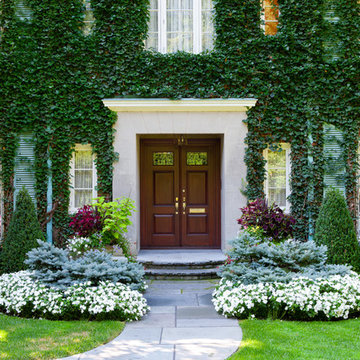
This stately, Chestnut Hill, circa 1890, brick home sits on idyllic grounds of mature planting.
Our objective was to integrate the new with the old world charm of the property. We achieved this with additional plantings, seasonal color, restoring and adding masonry walls and steps as well as the installation of an elegant eurocobble drive and courtyard.
Photography: Greg Premru Photography
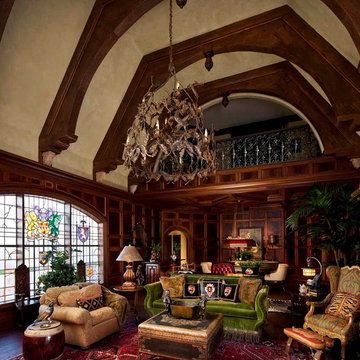
Designer: Lisa Barron, Allied ASID
Design Firm: Dallas Design Group, Interiors
Photography: Dan Piassick
Foto di un grande soggiorno tradizionale chiuso
Foto di un grande soggiorno tradizionale chiuso

This new riverfront townhouse is on three levels. The interiors blend clean contemporary elements with traditional cottage architecture. It is luxurious, yet very relaxed.
Project by Portland interior design studio Jenni Leasia Interior Design. Also serving Lake Oswego, West Linn, Vancouver, Sherwood, Camas, Oregon City, Beaverton, and the whole of Greater Portland.
For more about Jenni Leasia Interior Design, click here: https://www.jennileasiadesign.com/
To learn more about this project, click here:
https://www.jennileasiadesign.com/lakeoswegoriverfront
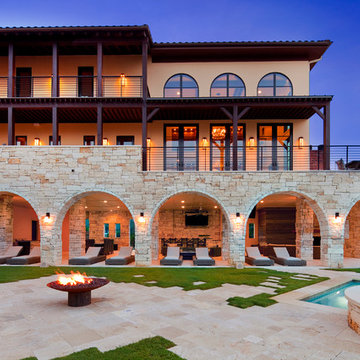
Idee per la villa grande beige mediterranea a tre piani con rivestimento in pietra, tetto piano e copertura a scandole
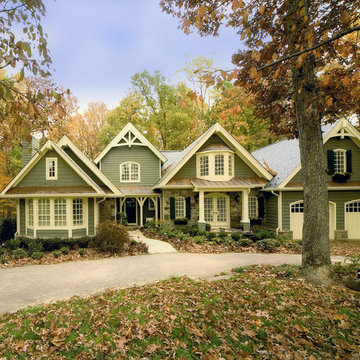
Greg Hadley Photography
Ispirazione per la villa grande verde classica a due piani con rivestimento in legno, tetto a capanna e copertura a scandole
Ispirazione per la villa grande verde classica a due piani con rivestimento in legno, tetto a capanna e copertura a scandole

Spacecrafting Photography
Ispirazione per un grande soggiorno tradizionale chiuso con sala formale, pareti bianche, parquet scuro, camino classico, nessuna TV, cornice del camino in pietra, pavimento marrone e travi a vista
Ispirazione per un grande soggiorno tradizionale chiuso con sala formale, pareti bianche, parquet scuro, camino classico, nessuna TV, cornice del camino in pietra, pavimento marrone e travi a vista

Artichoke worked with the renowned interior designer Michael Smith to develop the style of this bespoke kitchen. The detailing of the furniture either side of the Wolf range is influenced by the American East Coast New England style, with chromed door catches and simple glazed wall cabinets. The extraction canopy is clad in zinc and antiqued with acid and wax.
The green painted larder cabinet contains food storage and refrigeration; the mouldings on this cabinet were inspired from a piece of Dutch antique furniture. The pot hanging rack enabled us to provide lighting over the island and saved littering the timbered ceiling with unsightly lighting. There is a pot filler tap and stainless steel splashback.
Primary materials: Hand painted cabinetry, steel and antiqued zinc.

Esempio di un grande soggiorno tradizionale aperto con pareti grigie, cornice del camino in pietra, parete attrezzata, pavimento in legno massello medio e stufa a legna
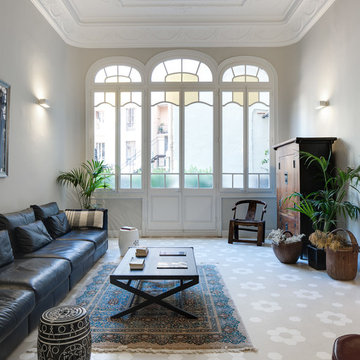
Antoine Khidichian
Immagine di un grande soggiorno mediterraneo con pareti grigie, sala formale e pavimento grigio
Immagine di un grande soggiorno mediterraneo con pareti grigie, sala formale e pavimento grigio
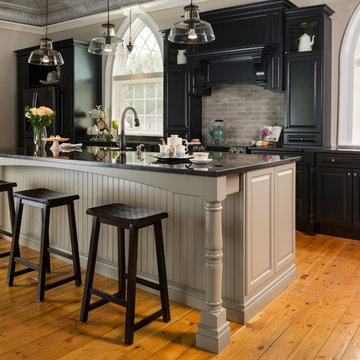
Adrian Ozimek
Foto di una grande cucina classica con ante con bugna sagomata, ante nere, paraspruzzi grigio, elettrodomestici in acciaio inossidabile, pavimento in legno massello medio, lavello stile country, top in quarzo composito, paraspruzzi con piastrelle diamantate e pavimento beige
Foto di una grande cucina classica con ante con bugna sagomata, ante nere, paraspruzzi grigio, elettrodomestici in acciaio inossidabile, pavimento in legno massello medio, lavello stile country, top in quarzo composito, paraspruzzi con piastrelle diamantate e pavimento beige
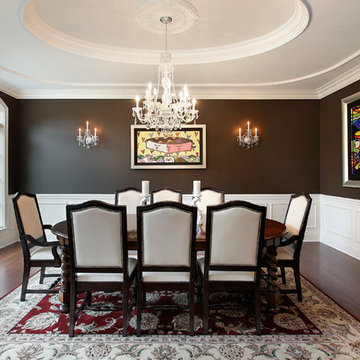
As a builder of custom homes primarily on the Northshore of Chicago, Raugstad has been building custom homes, and homes on speculation for three generations. Our commitment is always to the client. From commencement of the project all the way through to completion and the finishing touches, we are right there with you – one hundred percent. As your go-to Northshore Chicago custom home builder, we are proud to put our name on every completed Raugstad home.
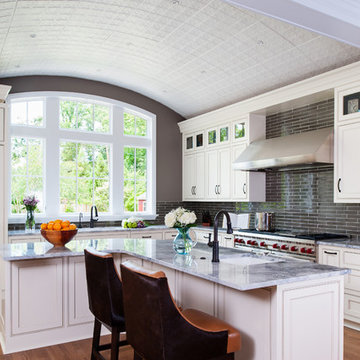
Kitchen with barrel vault ceiling.
Photography: Ansel Olsen
Idee per una grande cucina classica con lavello sottopiano, ante a filo, ante bianche, top in marmo, paraspruzzi grigio, paraspruzzi con piastrelle di vetro, elettrodomestici da incasso, pavimento in legno massello medio e pavimento marrone
Idee per una grande cucina classica con lavello sottopiano, ante a filo, ante bianche, top in marmo, paraspruzzi grigio, paraspruzzi con piastrelle di vetro, elettrodomestici da incasso, pavimento in legno massello medio e pavimento marrone
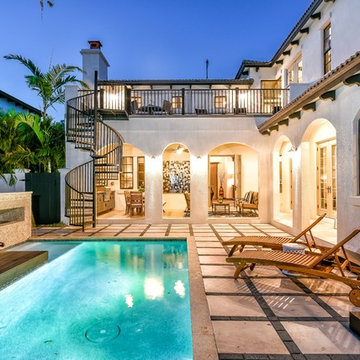
Gene Pollux and SRQ360 Photography
Immagine di una grande piscina mediterranea personalizzata nel cortile laterale con piastrelle
Immagine di una grande piscina mediterranea personalizzata nel cortile laterale con piastrelle
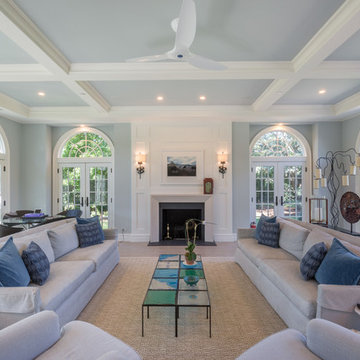
ryanmooreart.com
Esempio di un grande soggiorno chic con sala formale, pareti blu, camino classico e nessuna TV
Esempio di un grande soggiorno chic con sala formale, pareti blu, camino classico e nessuna TV
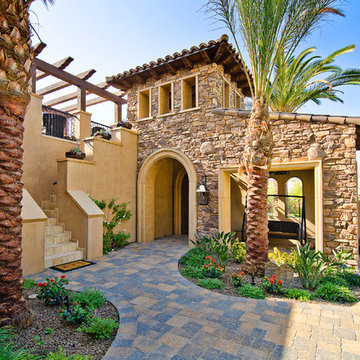
This beautiful beach house is accented with a combination of Coronado Stone veneer products. The rustic blend of stone veneer shapes and sizes, along with the projects rich earthy hues allow the architect to seamlessly tie the interior and exterior spaces together. View more images at http://www.coronado.com
766 Foto di case e interni grandi
2



















