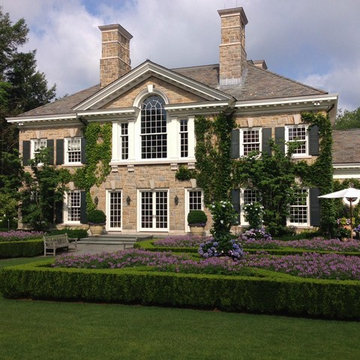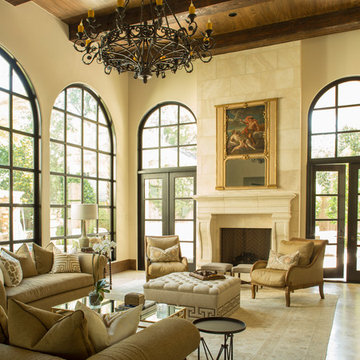766 Foto di case e interni grandi
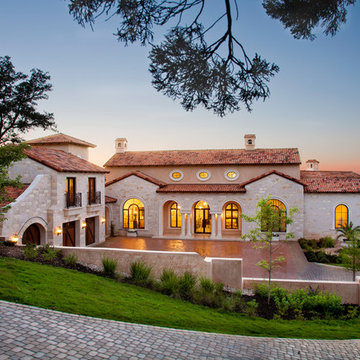
Hand Blended Stone over Aerated Concrete walls
Ispirazione per la facciata di una casa grande mediterranea a due piani con rivestimento in pietra
Ispirazione per la facciata di una casa grande mediterranea a due piani con rivestimento in pietra
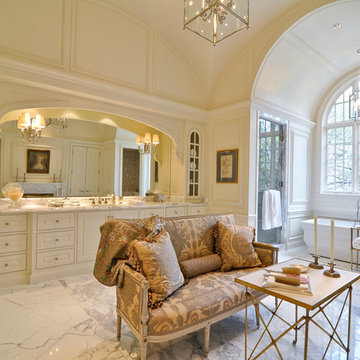
Esempio di una grande stanza da bagno padronale chic con ante con bugna sagomata, vasca freestanding, doccia alcova, pavimento in marmo, top in marmo, ante bianche, pareti bianche, lavabo sottopiano, piastrelle bianche, lastra di pietra, pavimento bianco e porta doccia a battente
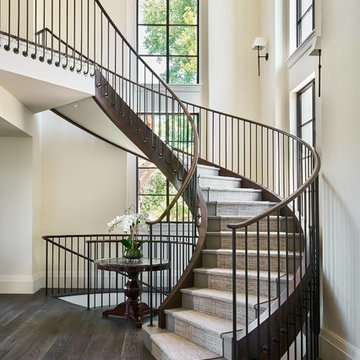
Foto di una grande scala curva classica con pedata in moquette, alzata in moquette e parapetto in metallo
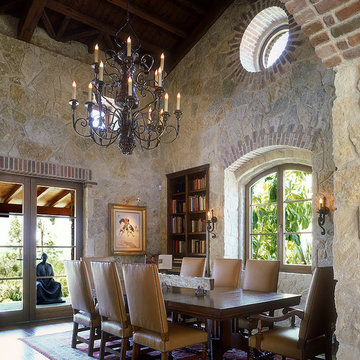
This house was designed to accommodate the client's need to display her extensive art collection as well as creating indoor/outdoor spaces throughout the house. The style of this house was inspired by the architecture of Guatemala. Integration of stone and old world materials has created an atmosphere which old and new, indoor and outdoor, beauty of art and simplicity of nature come together effortlessly...
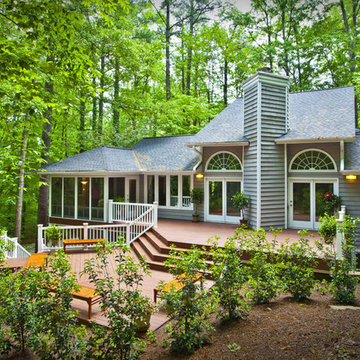
Ray Strawbridge Commercial Photography
Esempio di una grande terrazza chic dietro casa con nessuna copertura
Esempio di una grande terrazza chic dietro casa con nessuna copertura
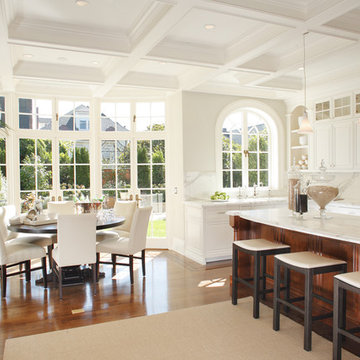
This 6500 s.f. new home on one of the best blocks in San Francisco’s Pacific Heights, was designed for the needs of family with two work-from-home professionals. We focused on well-scaled rooms and excellent flow between spaces. We applied customized classical detailing and luxurious materials over a modern design approach of clean lines and state-of-the-art contemporary amenities. Materials include integral color stucco, custom mahogany windows, book-matched Calacatta marble, slate roofing and wrought-iron railings.
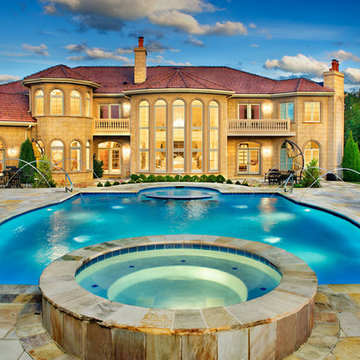
Request Free Quote
Bannockburn, IL custom in ground swimming pool by pool designers and builders:
Platinum Pools 1847.537.2525
Photo by Outvision Photography
Platinum Pools designs and builds inground pools and spas for clients in Illinois, Indiana, Michigan and Wisconsin.
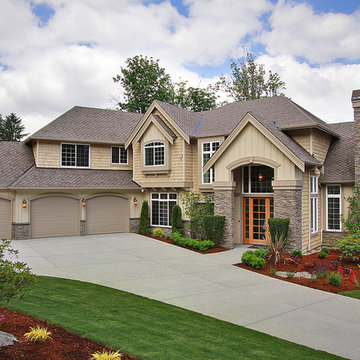
Esempio della villa grande beige classica a due piani con rivestimento in legno, tetto a capanna e copertura a scandole
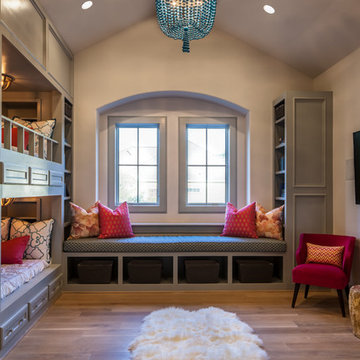
Connie Anderson Photography
Foto di una grande cameretta per bambini tradizionale con pareti beige e parquet chiaro
Foto di una grande cameretta per bambini tradizionale con pareti beige e parquet chiaro
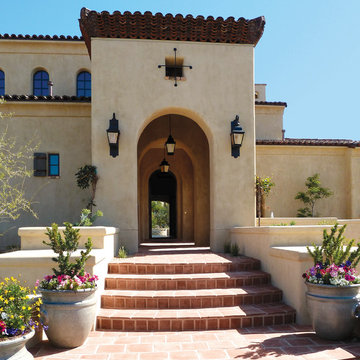
Ispirazione per la villa grande beige mediterranea a due piani con rivestimento in adobe, tetto a capanna e copertura in tegole
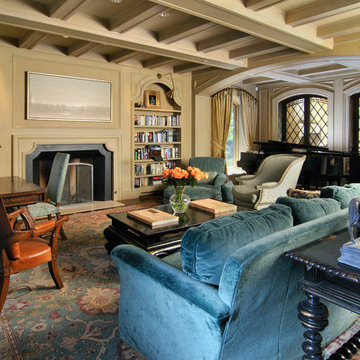
photo by Bernardo Grijalva
Immagine di un grande soggiorno con sala della musica
Immagine di un grande soggiorno con sala della musica
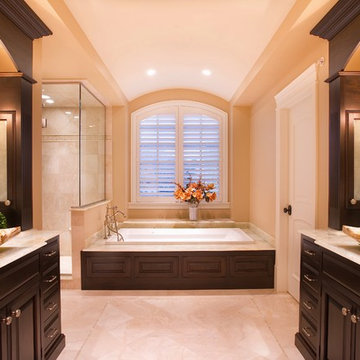
The beige walls, white trim and espresso cabinetry create a striking contrast in this suburban Chicago master bathroom. It's the perfect backdrop for a pair of richly veined, rectangular vessel sinks. Our clients enjoy long soaks in the generously sized platform tub.
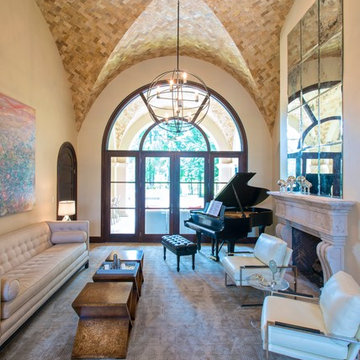
Immagine di un grande soggiorno mediterraneo chiuso con sala formale, pareti beige, camino classico, nessuna TV, pavimento in linoleum, cornice del camino in pietra e pavimento marrone
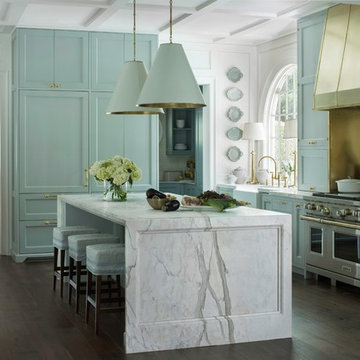
2017 Atlanta Homes & Lifestyles Southeastern Designer Showhouse & Gardens. Levantina
Natural stone from Levantina- Calacatta Gold Honed marble.
Kitchen designed by Matthew Quinn, Design Galleria Kitchen & Bath Studio along with Lauren DeLoach Interiors
Fabrication: Atlanta Kitchen CR Home. Styling: Thea Beasley. Photographer: Galina Juliana
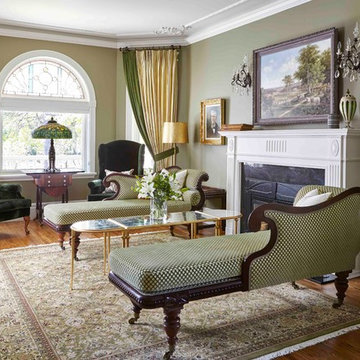
Valerie Wilcox
Idee per un grande soggiorno vittoriano chiuso con sala formale, pareti verdi, pavimento in legno massello medio, camino classico, nessuna TV e pavimento marrone
Idee per un grande soggiorno vittoriano chiuso con sala formale, pareti verdi, pavimento in legno massello medio, camino classico, nessuna TV e pavimento marrone
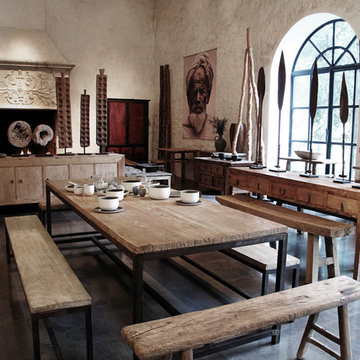
Au centre, une table entièrement réalisée sur mesure à partir d'un plateau en orme ancien et d'un piètement en acier. Grâce à un traitement imperméabilisant incolore et mat elle se prête sans problème à un usage quotidien.
Deux bancs, également réalisés sur mesure avec un plateau en bois ancien, complètent l'ensemble, et côtoient
des bancs anciens en orme brut.
Autour, une console et un buffet en orme ancien.
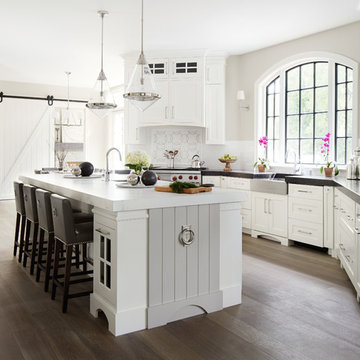
A custom home builder in Chicago's western suburbs, Summit Signature Homes, ushers in a new era of residential construction. With an eye on superb design and value, industry-leading practices and superior customer service, Summit stands alone. Custom-built homes in Clarendon Hills, Hinsdale, Western Springs, and other western suburbs.
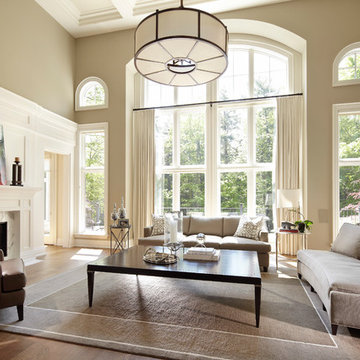
A transitional living room with a neutral colour tone.
Ispirazione per un grande soggiorno classico aperto con pareti beige, pavimento in legno massello medio, cornice del camino in pietra e camino lineare Ribbon
Ispirazione per un grande soggiorno classico aperto con pareti beige, pavimento in legno massello medio, cornice del camino in pietra e camino lineare Ribbon
766 Foto di case e interni grandi
8


















