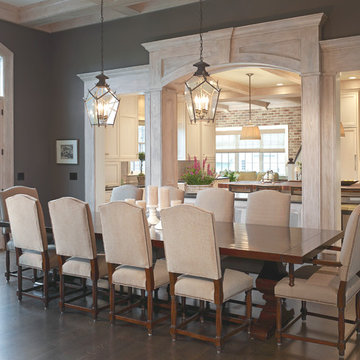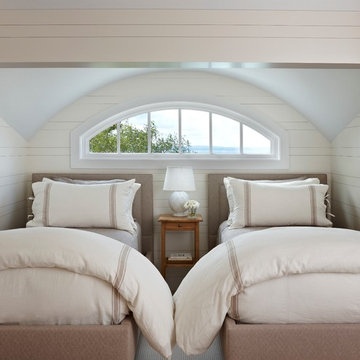766 Foto di case e interni grandi
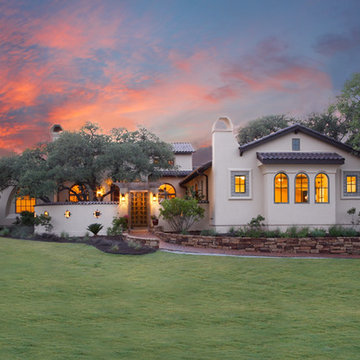
Esempio della villa grande bianca mediterranea a due piani con copertura in tegole, rivestimento in stucco e tetto a capanna
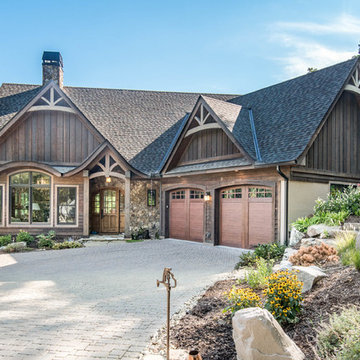
Idee per la villa grande marrone rustica a due piani con rivestimenti misti, tetto a capanna e copertura a scandole
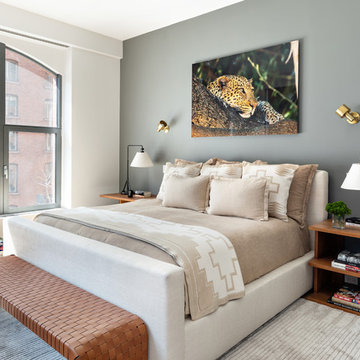
Photography: Regan Wood Photography
Esempio di una grande camera matrimoniale design con pareti grigie, parquet chiaro, pavimento beige e nessun camino
Esempio di una grande camera matrimoniale design con pareti grigie, parquet chiaro, pavimento beige e nessun camino
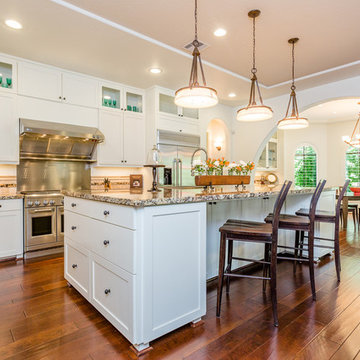
Gorgeously Built by Tommy Cashiola Construction Company in Fulshear, Houston, Texas. Designed by Purser Architectural, Inc.
Ispirazione per una grande cucina mediterranea con ante in stile shaker, ante bianche, top in granito, elettrodomestici in acciaio inossidabile, pavimento in legno massello medio, paraspruzzi multicolore e top multicolore
Ispirazione per una grande cucina mediterranea con ante in stile shaker, ante bianche, top in granito, elettrodomestici in acciaio inossidabile, pavimento in legno massello medio, paraspruzzi multicolore e top multicolore
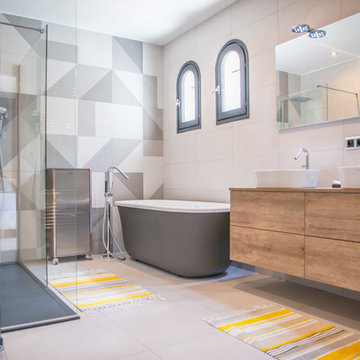
Crédit Photo : Chappe Thibault Photographie
Esempio di una grande stanza da bagno padronale design con ante in legno scuro, vasca freestanding, doccia a filo pavimento, piastrelle bianche, piastrelle in ceramica, pavimento con piastrelle in ceramica, top in laminato, pavimento bianco, ante lisce e lavabo a bacinella
Esempio di una grande stanza da bagno padronale design con ante in legno scuro, vasca freestanding, doccia a filo pavimento, piastrelle bianche, piastrelle in ceramica, pavimento con piastrelle in ceramica, top in laminato, pavimento bianco, ante lisce e lavabo a bacinella
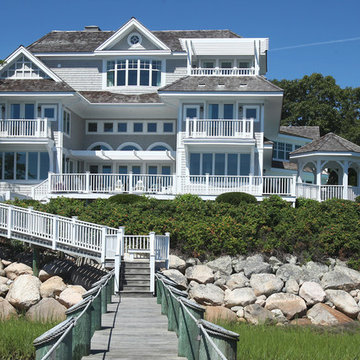
Foto della facciata di una casa grande grigia stile marinaro a tre piani con rivestimento in legno e tetto a padiglione
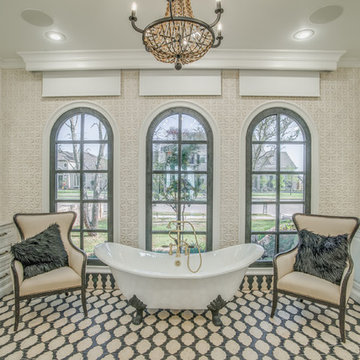
As a Premier Home Builder. Sharkey Custom Homes Inc. has spent the last 18 years building beautiful and original homes to Lubbock TX and surrounding areas. We are committed to building homes of the highest quality while simultaneously making sure our customers needs are met or exceeded. When you choose to build the home of your dreams with us, you can rest assured that you will be treated with the respect and integrity that you and your future home deserves. Sharkey will be there at each step to make certain that your experience is a wonderful one. We also offer Remodeling, Architects, Interior Design, and Landscape Design. Home Building, Remodeling, Design, Architects, Interior Design, landscape design, Land, Lots, Pools, Painting, Patios, Floor Covering, Granite, Wallpaper, Fireplaces, Lighting, Appliances, Roofing, Chimneys, Iron Doors, Railing, Staircase, cabinets, trim carpentry, Audio, Video, theaters, fountains, windows, bathroom fixtures, mirrors, hardware, crown molding, tubs, sinks, faucets, ceiling fans, garage doors, heating, air conditioning, shutters, texture, faux finish, vent hood, tile, porcelain, clay, stucco, stone,travertine, concrete, fencing, waterfalls,
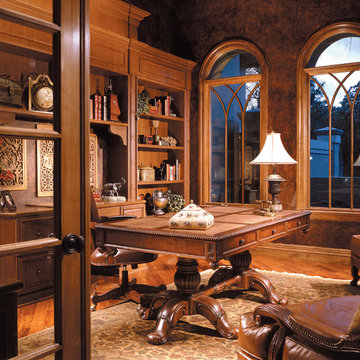
The Sater Design Collection's luxury, Italian home plan "Casa Bellisima" (Plan #6935). saterdesign.com
Foto di un grande ufficio classico con pareti marroni, pavimento in legno massello medio, nessun camino e scrivania autoportante
Foto di un grande ufficio classico con pareti marroni, pavimento in legno massello medio, nessun camino e scrivania autoportante
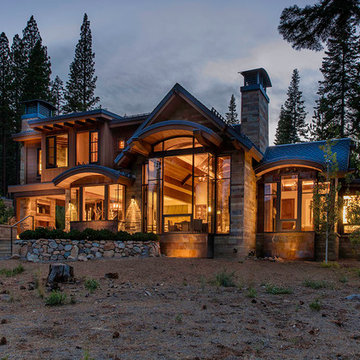
Tim Stone
Idee per la facciata di una casa grande rustica a due piani con rivestimento in pietra
Idee per la facciata di una casa grande rustica a due piani con rivestimento in pietra
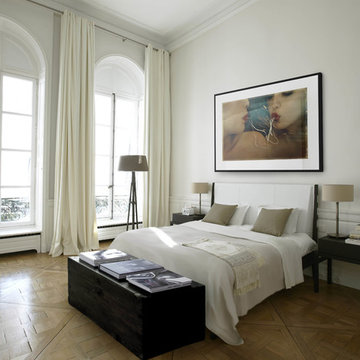
Francis Amiand
Immagine di una grande camera matrimoniale design con pareti bianche e pavimento in legno massello medio
Immagine di una grande camera matrimoniale design con pareti bianche e pavimento in legno massello medio
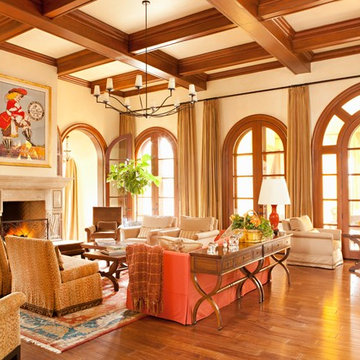
Ispirazione per un grande soggiorno mediterraneo chiuso con sala formale, pareti beige, pavimento in legno massello medio, camino classico, cornice del camino in pietra e nessuna TV
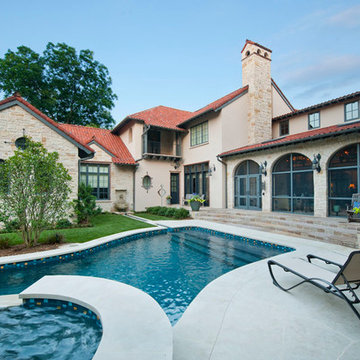
Fresh approach to Mediterranean, filled with architectural details
Immagine della facciata di una casa grande beige mediterranea a due piani con rivestimento in pietra e copertura in tegole
Immagine della facciata di una casa grande beige mediterranea a due piani con rivestimento in pietra e copertura in tegole
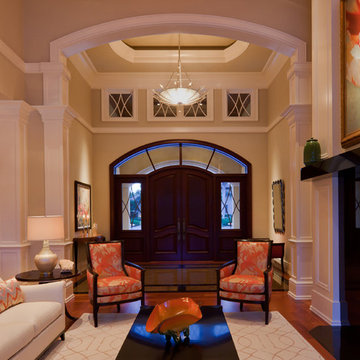
Lori Hamilton Photography
Foto di un grande ingresso classico con una porta a due ante, pareti beige, pavimento in legno massello medio e una porta in legno scuro
Foto di un grande ingresso classico con una porta a due ante, pareti beige, pavimento in legno massello medio e una porta in legno scuro
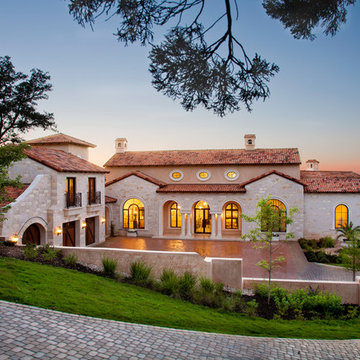
Hand Blended Stone over Aerated Concrete walls
Ispirazione per la facciata di una casa grande mediterranea a due piani con rivestimento in pietra
Ispirazione per la facciata di una casa grande mediterranea a due piani con rivestimento in pietra
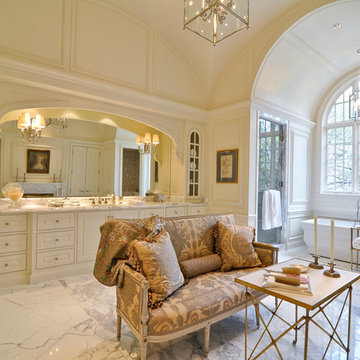
Esempio di una grande stanza da bagno padronale chic con ante con bugna sagomata, vasca freestanding, doccia alcova, pavimento in marmo, top in marmo, ante bianche, pareti bianche, lavabo sottopiano, piastrelle bianche, lastra di pietra, pavimento bianco e porta doccia a battente
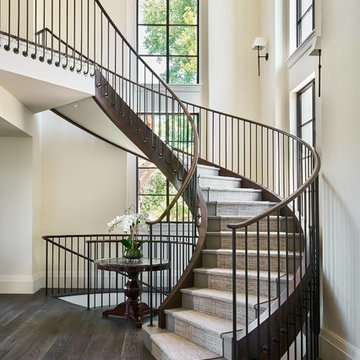
Foto di una grande scala curva classica con pedata in moquette, alzata in moquette e parapetto in metallo
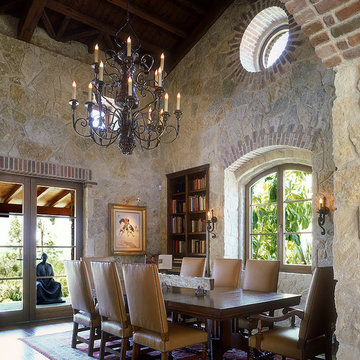
This house was designed to accommodate the client's need to display her extensive art collection as well as creating indoor/outdoor spaces throughout the house. The style of this house was inspired by the architecture of Guatemala. Integration of stone and old world materials has created an atmosphere which old and new, indoor and outdoor, beauty of art and simplicity of nature come together effortlessly...
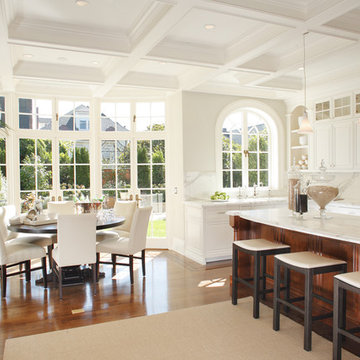
This 6500 s.f. new home on one of the best blocks in San Francisco’s Pacific Heights, was designed for the needs of family with two work-from-home professionals. We focused on well-scaled rooms and excellent flow between spaces. We applied customized classical detailing and luxurious materials over a modern design approach of clean lines and state-of-the-art contemporary amenities. Materials include integral color stucco, custom mahogany windows, book-matched Calacatta marble, slate roofing and wrought-iron railings.
766 Foto di case e interni grandi
7


















