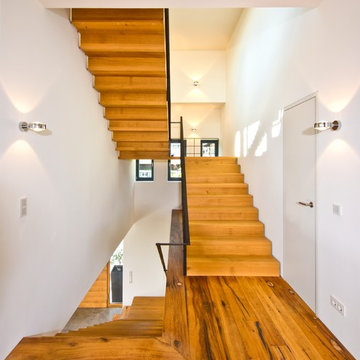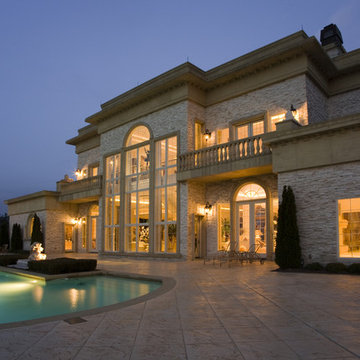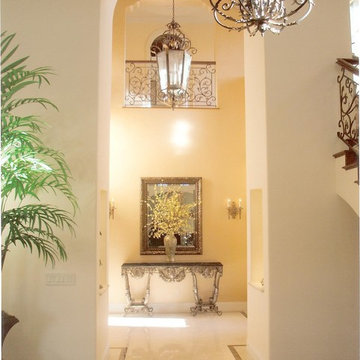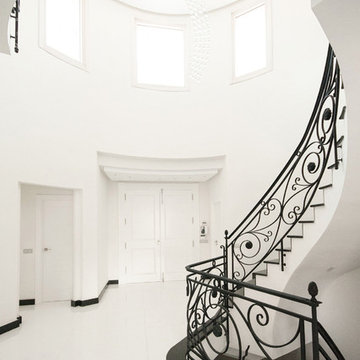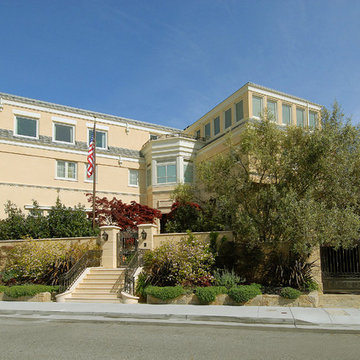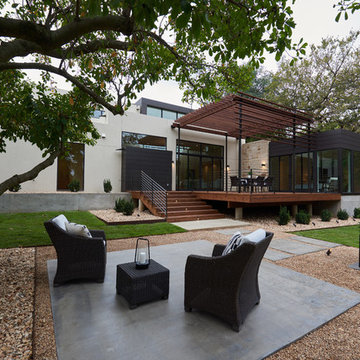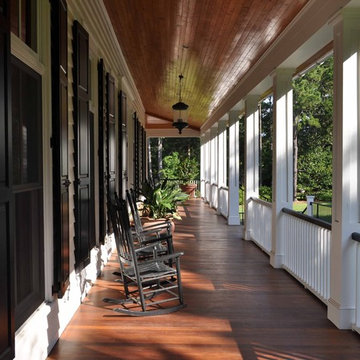129 Foto di case e interni grandi
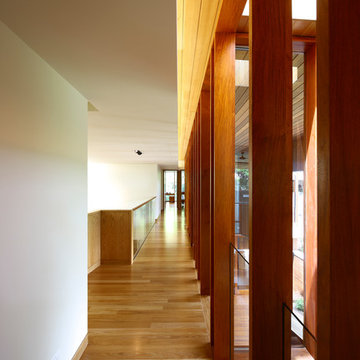
Arbour House, located on the Bulimba Reach of the Brisbane River, is a study in siting and intricate articulation to yield views and landscape connections .
The long thin 13 meter wide site is located between two key public spaces, namely an established historic arbour of fig trees and a public riverfront boardwalk. The site which once formed part of the surrounding multi-residential enclave is now distinquished by a new single detached dwelling. Unlike other riverfront houses, the new dwelling is sited a respectful distance from the rivers edge, preserving an 80 year old Poincianna tree and historic public views from the boardwalk of the adjoining heritage listed dwelling.
The large setback creates a platform for a private garden under the shade of the canopy of the Poincianna tree. The level of the platform and the height of the Poincianna tree and the Arbour established the two datums for the setout of public and private spaces of the dwelling. The public riverfront living levels are adjacent to this space whilst the rear living spaces are elevated above the garage to look into the canopy of the Arbour. The private bedroom spaces of the upper level are raised to a height to afford views of the tree canopy and river yet privacy from the public river boardwalk.
The dwelling adopts a courtyard typology with two pavilions linked by a large double height stairwell and external courtyard. The form is conceptualised as an object carved from a solid volume of the allowable building area with the courtyard providing a protective volume from which to cross ventilate each of the spaces of the house and to allow the different spaces of the house connection but also discrete and subtle separation – the family home as a village. Photo Credits: Scott Burrows
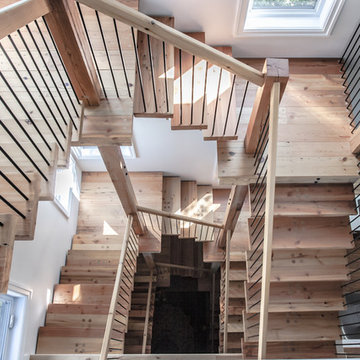
Image of reclaimed Fir staircase from top to bottom view. www.chanphoto.ca
Esempio di una grande scala a "U" minimalista con pedata in legno e alzata in legno
Esempio di una grande scala a "U" minimalista con pedata in legno e alzata in legno
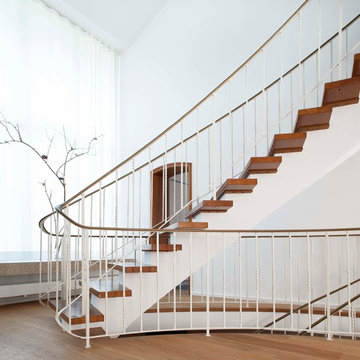
Damian Zimmermann
Idee per una grande scala curva design con pedata in legno e alzata in legno verniciato
Idee per una grande scala curva design con pedata in legno e alzata in legno verniciato
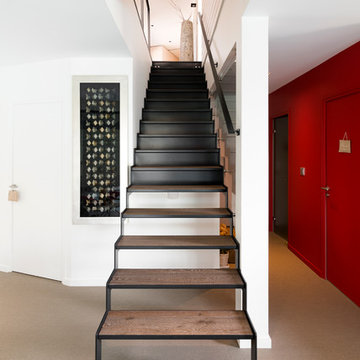
Idee per una grande scala a rampa dritta minimal con pedata in legno e nessuna alzata
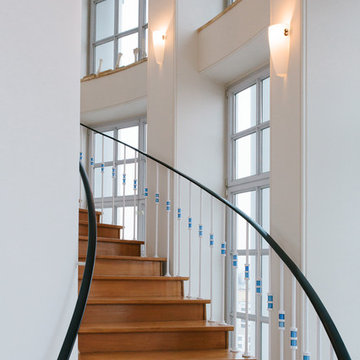
HEJM - Interieurfotografie
Foto: HEJM © 2014 Houzz
Foto di una grande scala curva eclettica con pedata in legno e alzata in legno
Foto di una grande scala curva eclettica con pedata in legno e alzata in legno
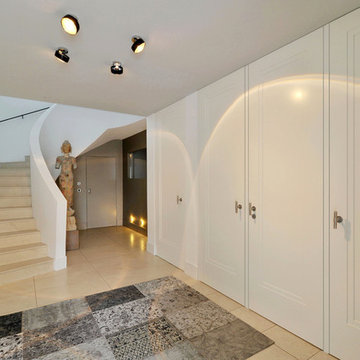
KEIZERS TÜREN + KONZEPTE GmbH & Co. KG
Foto di un grande ingresso o corridoio etnico con pareti bianche e pavimento in pietra calcarea
Foto di un grande ingresso o corridoio etnico con pareti bianche e pavimento in pietra calcarea
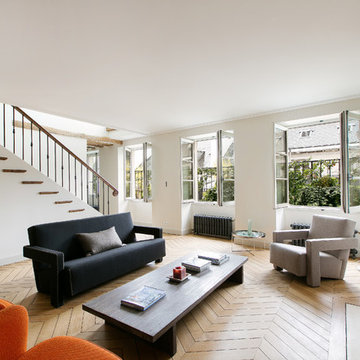
Immagine di un grande soggiorno boho chic chiuso con pareti bianche, parquet chiaro, camino classico, cornice del camino in pietra, nessuna TV e sala formale
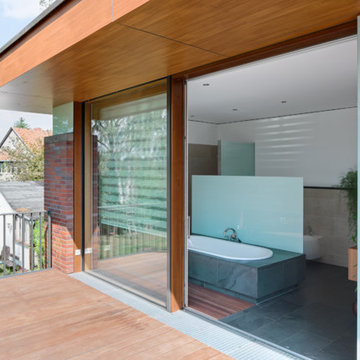
Idee per una grande stanza da bagno padronale design con vasca da incasso, piastrelle grigie, pareti bianche, bidè, lastra di pietra e pavimento in ardesia
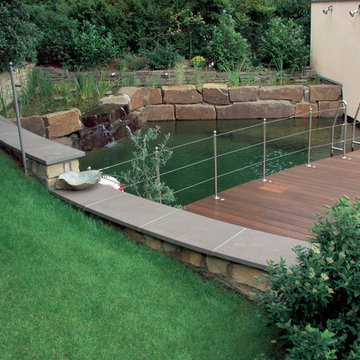
dirlenbach - garten mit stil
Foto di un grande giardino country con un muro di contenimento e pedane
Foto di un grande giardino country con un muro di contenimento e pedane
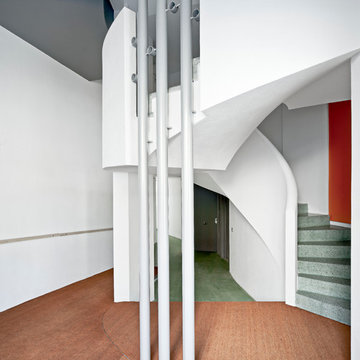
Adrià Goula
Ispirazione per una grande scala curva design con pedata in cemento e alzata in cemento
Ispirazione per una grande scala curva design con pedata in cemento e alzata in cemento
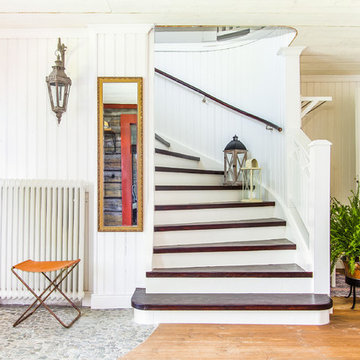
Foto di una grande scala curva nordica con pedata in legno e alzata in legno verniciato
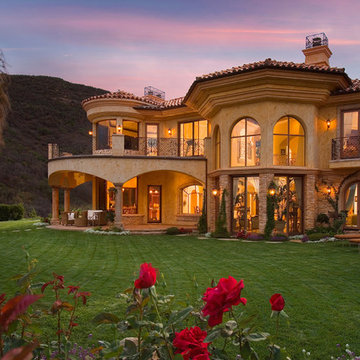
Ispirazione per la facciata di una casa grande mediterranea a due piani con rivestimento in stucco
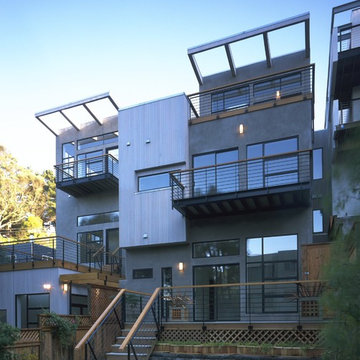
Our designs for these two speculative houses in Noe Valley were inspired by the atrium houses designed in the 50’s for Bay Area developer Joseph Eichler. Entered via bridges from the street, the two houses share a sunken forecourt with stairs down to the lower level. A gull wing roof design and cantilevered elements at the front and rear of the house evoke the spirit of mid-Century modernism. The steeply down-sloping lot allowed us to provide sweeping views of the city from the two upper levels. Tall, skylit master suites at the lowest levels open out onto decks and the garden. Originally designed as mirrored images of each other, the design evolved through the negotiations of the right and left neighbors to respond to their differing needs.
129 Foto di case e interni grandi
6


















