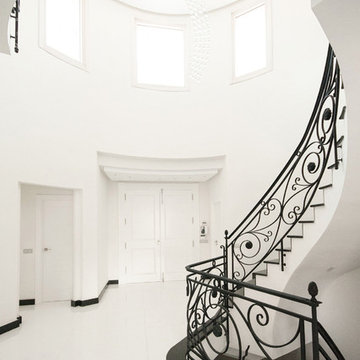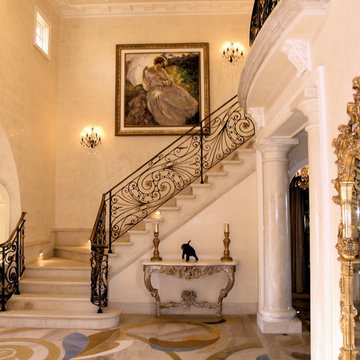129 Foto di case e interni grandi
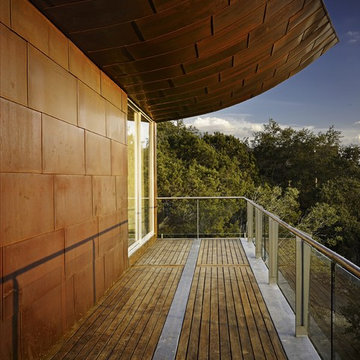
Foto di un grande balcone contemporaneo con un tetto a sbalzo e parapetto in vetro
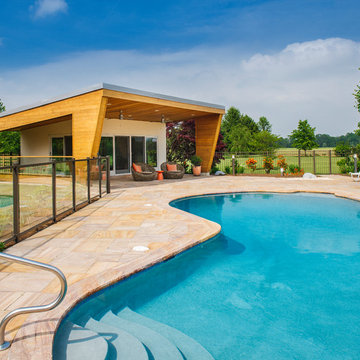
Relaxing in the summertime has never looked more beautiful. Whether you're looking to catch some sun, or cool off from a hot day, you will find plenty of amusement with this project. This timeless, contemporary pool house will be the biggest hit among friends and family.
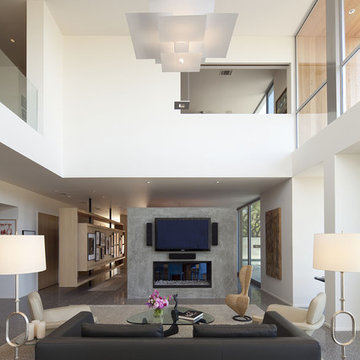
Foto di un grande soggiorno contemporaneo aperto con TV a parete, pareti bianche, pavimento in cemento, camino bifacciale, cornice del camino in cemento e tappeto
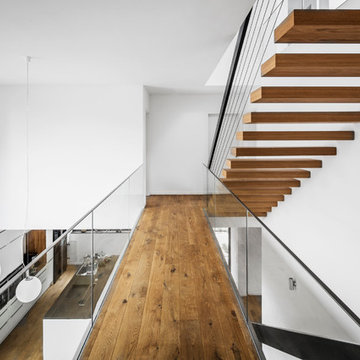
Immagine di una grande scala sospesa design con pedata in legno e nessuna alzata
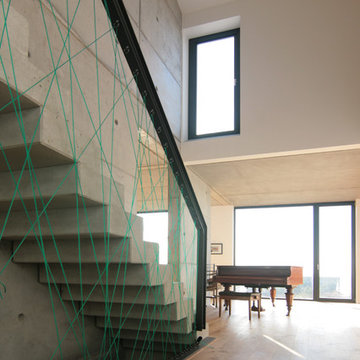
Heiko Messerschmidt
Esempio di una grande scala a rampa dritta contemporanea con pedata in cemento e alzata in cemento
Esempio di una grande scala a rampa dritta contemporanea con pedata in cemento e alzata in cemento
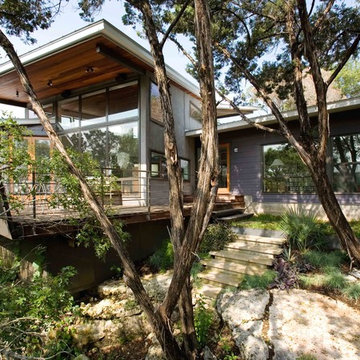
The contemporary lines of the roof and windows bring an touch of modernity to this rustic location.
Ispirazione per la villa grande grigia contemporanea a due piani con rivestimento in pietra, tetto piano e terreno in pendenza
Ispirazione per la villa grande grigia contemporanea a due piani con rivestimento in pietra, tetto piano e terreno in pendenza
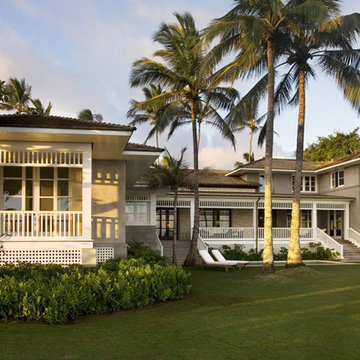
This plantation-style, slightly asian, ocean front home was designed with leisure and comfort in mind. This home is distinctly modern but gives the feeling of being in Hawaii in a different time - modern yet firmly rooted in the Hawaiian vernacular. The textures and colors borrow from the warmth of the landscape.
Kauai Residence
6,200 SQ. FT.
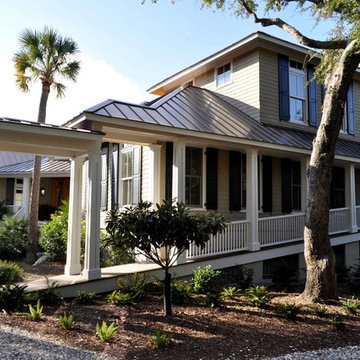
Ramp for handicapped access
Idee per la facciata di una casa grande beige classica a due piani con rivestimento in legno
Idee per la facciata di una casa grande beige classica a due piani con rivestimento in legno
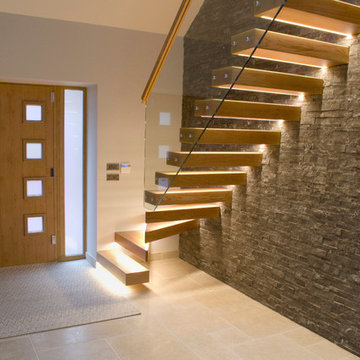
Photographed by Rachel Prestwich
Dijon Tumbled Limestone Floor Tiles
Our Dijon Tumbled Tiles work so well in this modern contemporary home - a beautiful entrance room through to a kitchen and dining room.
Dijon Limestones are one of the most versatile limestones. It is extremely popular in traditional properties with its aged, tumbled appearance. The neutral greys and beiges make this stone very simple to blend in with most colour schemes and styles.
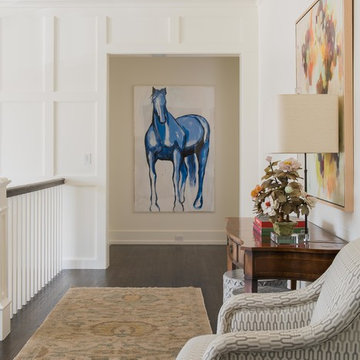
Upper Stair Landing and Hall.
Art work by Melissa Auberty
Photography by Michael Hunter Photography.
Immagine di un grande ingresso o corridoio tradizionale con pareti bianche, parquet scuro e pavimento marrone
Immagine di un grande ingresso o corridoio tradizionale con pareti bianche, parquet scuro e pavimento marrone
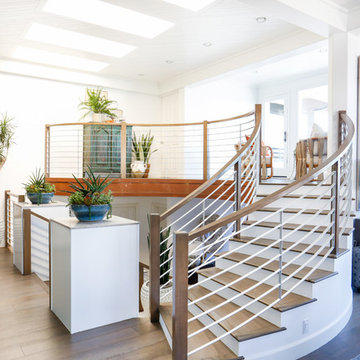
AFTER: DINING ROOM | We completely redesigned the staircase getting rid of the faux bamboo handrails and replacing them with solid maple handrails and hand forged iron detailing. New dark hardwood floors replace the previous travertine flooring. | Renovations + Design by Blackband Design | Photography by Tessa Neustadt

Conceptually the Clark Street remodel began with an idea of creating a new entry. The existing home foyer was non-existent and cramped with the back of the stair abutting the front door. By defining an exterior point of entry and creating a radius interior stair, the home instantly opens up and becomes more inviting. From there, further connections to the exterior were made through large sliding doors and a redesigned exterior deck. Taking advantage of the cool coastal climate, this connection to the exterior is natural and seamless
Photos by Zack Benson
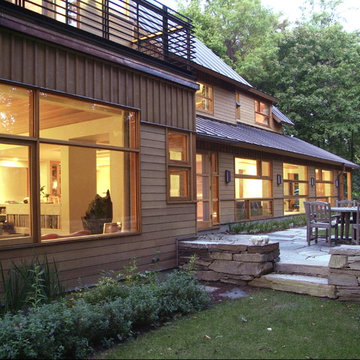
Immagine della villa grande beige rustica a due piani con rivestimento in legno e copertura in metallo o lamiera
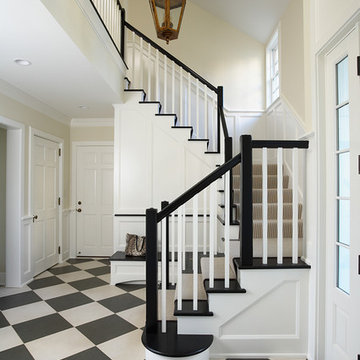
http://www.cookarchitectural.com
Perched on wooded hilltop, this historical estate home was thoughtfully restored and expanded, addressing the modern needs of a large family and incorporating the unique style of its owners. The design is teeming with custom details including a porte cochère and fox head rain spouts, providing references to the historical narrative of the site’s long history.
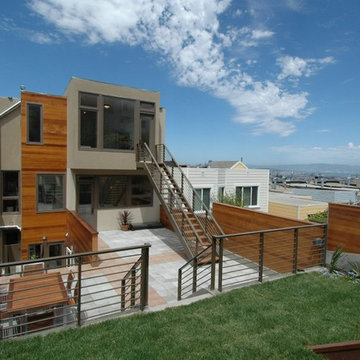
Mid-Century Modernism inspired our design for this new house in Noe Valley. The exterior is distinguished by cubic massing, well proportioned forms and use of contrasting but harmonious natural materials. These include clear cedar, stone, aluminum, colored stucco, glass railings, slate and painted wood. At the rear yard, stepped terraces provide scenic views of downtown and the Bay Bridge. Large sunken courts allow generous natural light to reach the below grade guest bedroom and office behind the first floor garage. The upper floors bedrooms and baths are flooded with natural light from carefully arranged windows that open the house to panoramic views. A mostly open plan with 10 foot ceilings and an open stairwell combine with metal railings, dropped ceilings, fin walls, a stone fireplace, stone counters and teak floors to create a unified interior.
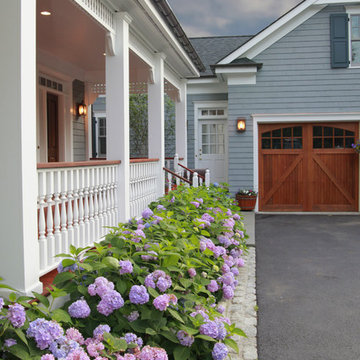
Ispirazione per la facciata di una casa grande blu classica con rivestimento in legno
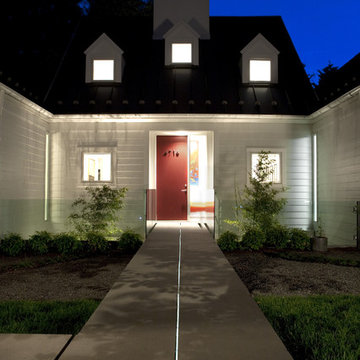
Featured in Home & Design Magazine, this Chevy Chase home was inspired by Hugh Newell Jacobsen and built/designed by Anthony Wilder's team of architects and designers.
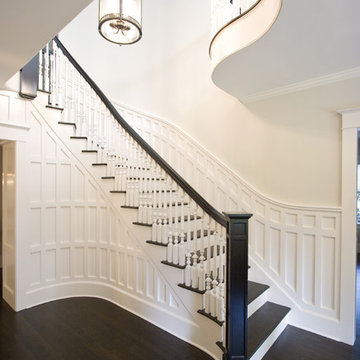
Clawson Architects designed the Main Entry/Stair Hall, flooding the space with natural light on both the first and second floors while enhancing views and circulation with more thoughtful space allocations and period details.
129 Foto di case e interni grandi
2


















