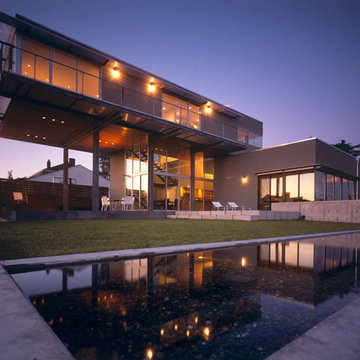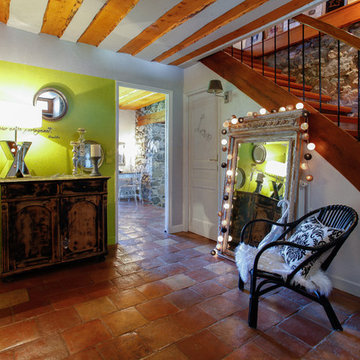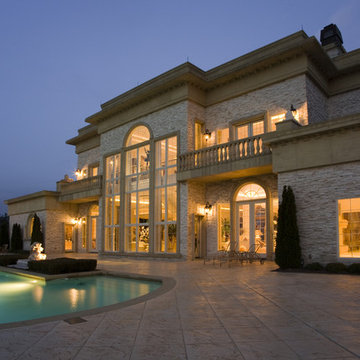129 Foto di case e interni grandi
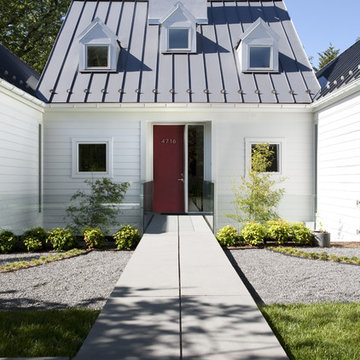
Featured in Home & Design Magazine, this Chevy Chase home was inspired by Hugh Newell Jacobsen and built/designed by Anthony Wilder's team of architects and designers.
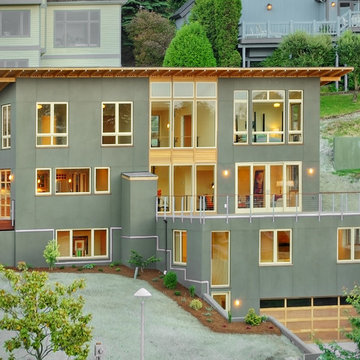
Idee per la casa con tetto a falda unica grande contemporaneo a tre piani con terreno in pendenza
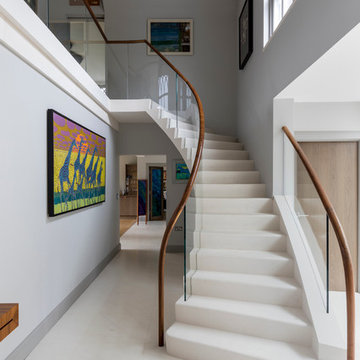
Opera limestone floor tiles in a honed finish from Artisans of Devizes.
Idee per una grande scala minimalista
Idee per una grande scala minimalista
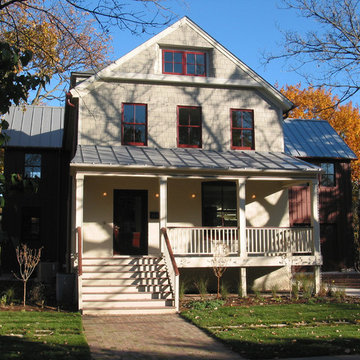
Immagine della facciata di una casa grande country a tre piani con rivestimento in legno
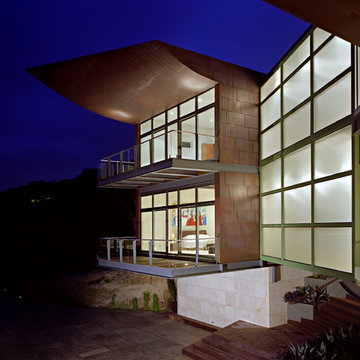
Idee per la villa grande multicolore contemporanea a due piani con rivestimento in cemento, tetto piano e copertura in metallo o lamiera
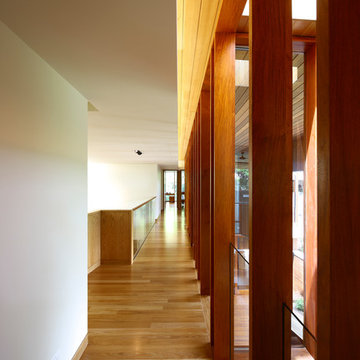
Arbour House, located on the Bulimba Reach of the Brisbane River, is a study in siting and intricate articulation to yield views and landscape connections .
The long thin 13 meter wide site is located between two key public spaces, namely an established historic arbour of fig trees and a public riverfront boardwalk. The site which once formed part of the surrounding multi-residential enclave is now distinquished by a new single detached dwelling. Unlike other riverfront houses, the new dwelling is sited a respectful distance from the rivers edge, preserving an 80 year old Poincianna tree and historic public views from the boardwalk of the adjoining heritage listed dwelling.
The large setback creates a platform for a private garden under the shade of the canopy of the Poincianna tree. The level of the platform and the height of the Poincianna tree and the Arbour established the two datums for the setout of public and private spaces of the dwelling. The public riverfront living levels are adjacent to this space whilst the rear living spaces are elevated above the garage to look into the canopy of the Arbour. The private bedroom spaces of the upper level are raised to a height to afford views of the tree canopy and river yet privacy from the public river boardwalk.
The dwelling adopts a courtyard typology with two pavilions linked by a large double height stairwell and external courtyard. The form is conceptualised as an object carved from a solid volume of the allowable building area with the courtyard providing a protective volume from which to cross ventilate each of the spaces of the house and to allow the different spaces of the house connection but also discrete and subtle separation – the family home as a village. Photo Credits: Scott Burrows
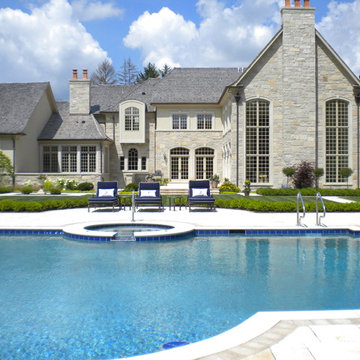
Idee per una grande piscina monocorsia tradizionale personalizzata dietro casa con una vasca idromassaggio e pavimentazioni in pietra naturale
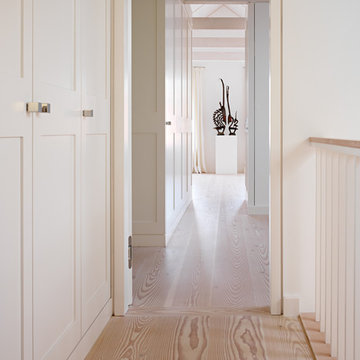
Foto di un grande ingresso o corridoio tradizionale con pareti bianche e parquet chiaro
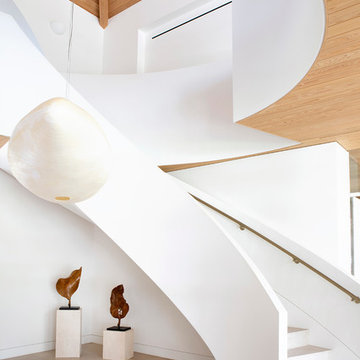
Idee per una grande scala curva contemporanea con pedata in pietra calcarea e alzata in pietra calcarea
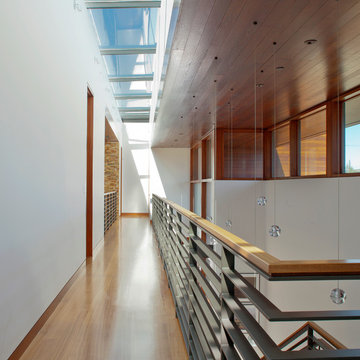
Russell Abraham
Foto di un grande ingresso o corridoio minimal con pareti bianche e pavimento in legno massello medio
Foto di un grande ingresso o corridoio minimal con pareti bianche e pavimento in legno massello medio
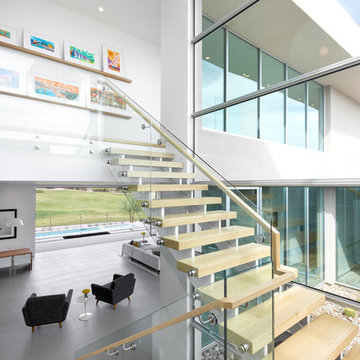
Byron Mason Photography, Las Vegas
Idee per una grande scala sospesa contemporanea con pedata in legno
Idee per una grande scala sospesa contemporanea con pedata in legno
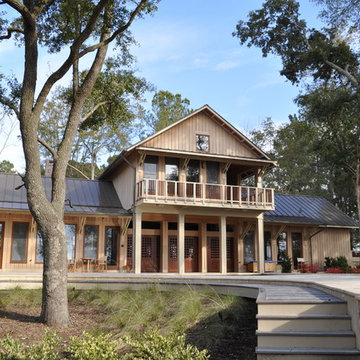
Immagine della facciata di una casa grande beige rustica a due piani con rivestimento in legno e tetto a capanna
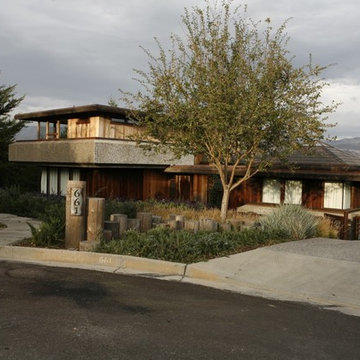
Jeffrey Gordon Smith Landscape Architecture
Idee per la facciata di una casa grande eclettica con terreno in pendenza
Idee per la facciata di una casa grande eclettica con terreno in pendenza
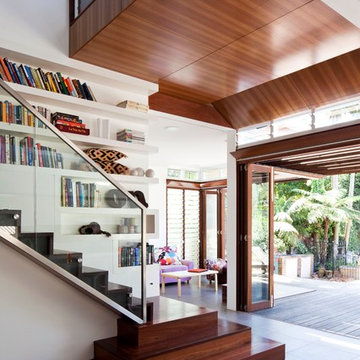
Anthea Williamson
Immagine di una grande scala tropicale con pedata in legno, alzata in legno e parapetto in vetro
Immagine di una grande scala tropicale con pedata in legno, alzata in legno e parapetto in vetro
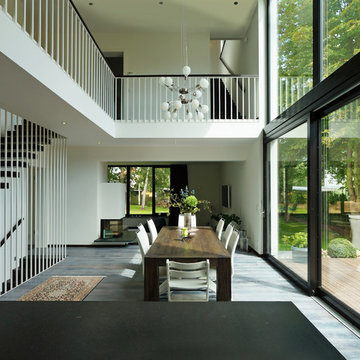
Immagine di una grande sala da pranzo aperta verso il soggiorno contemporanea con pareti bianche, camino bifacciale, cornice del camino in intonaco e parquet chiaro
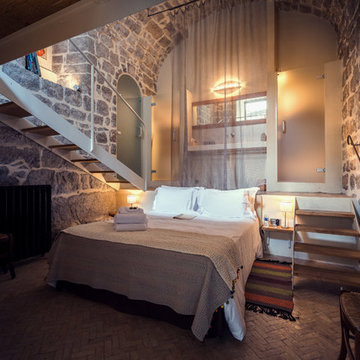
Lotfi DAKHLI
Immagine di una grande camera matrimoniale rustica con pareti multicolore, pavimento in mattoni e nessun camino
Immagine di una grande camera matrimoniale rustica con pareti multicolore, pavimento in mattoni e nessun camino
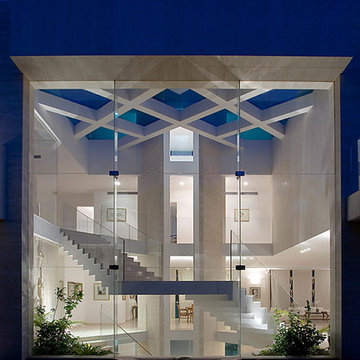
architect : shirley inbar
Foto della facciata di una casa grande contemporanea a due piani con rivestimento in vetro
Foto della facciata di una casa grande contemporanea a due piani con rivestimento in vetro
129 Foto di case e interni grandi
4


















