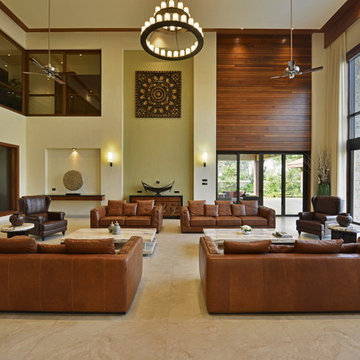2.371 Foto di case e interni grandi
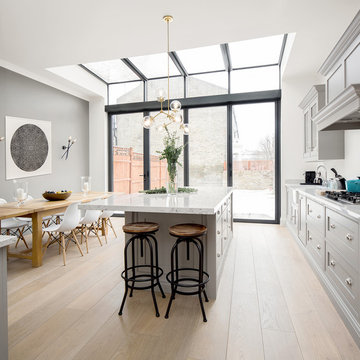
Juliet Murphy Photography
Immagine di una grande cucina tradizionale con ante a filo, ante grigie, paraspruzzi bianco, paraspruzzi in marmo, parquet chiaro, top bianco, top in marmo, lavello stile country e pavimento beige
Immagine di una grande cucina tradizionale con ante a filo, ante grigie, paraspruzzi bianco, paraspruzzi in marmo, parquet chiaro, top bianco, top in marmo, lavello stile country e pavimento beige

Liz Andrews Photography and Design
Idee per una grande stanza da bagno padronale design con ante lisce, vasca freestanding, pavimento nero, pareti bianche, doccia aperta, top grigio, ante in legno chiaro, doccia aperta, WC sospeso, piastrelle nere, piastrelle in ceramica, pavimento con piastrelle in ceramica, lavabo integrato, top in granito, nicchia, due lavabi e mobile bagno sospeso
Idee per una grande stanza da bagno padronale design con ante lisce, vasca freestanding, pavimento nero, pareti bianche, doccia aperta, top grigio, ante in legno chiaro, doccia aperta, WC sospeso, piastrelle nere, piastrelle in ceramica, pavimento con piastrelle in ceramica, lavabo integrato, top in granito, nicchia, due lavabi e mobile bagno sospeso
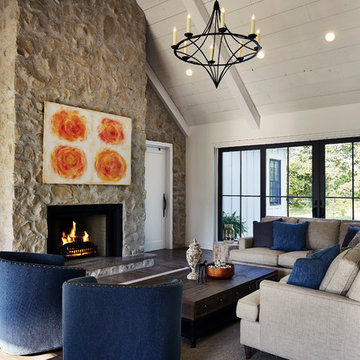
Photography by Starboard & Port of Springfield, Missouri.
Idee per un grande soggiorno country aperto con pareti bianche, cornice del camino in pietra, nessuna TV, camino classico, pavimento marrone e parquet scuro
Idee per un grande soggiorno country aperto con pareti bianche, cornice del camino in pietra, nessuna TV, camino classico, pavimento marrone e parquet scuro

Dining and kitchen with wet bar
Built Photo
Immagine di una grande sala da pranzo aperta verso la cucina minimalista con pareti bianche, pavimento in cemento, nessun camino e pavimento grigio
Immagine di una grande sala da pranzo aperta verso la cucina minimalista con pareti bianche, pavimento in cemento, nessun camino e pavimento grigio

This bathroom is in the second floor of a major addition to a 1930 stone colonial. We used a modern design with traditional underpinnings. Modern roller shades by Urban Loft Window Treatments function well as window treatments without blocking the light or view.
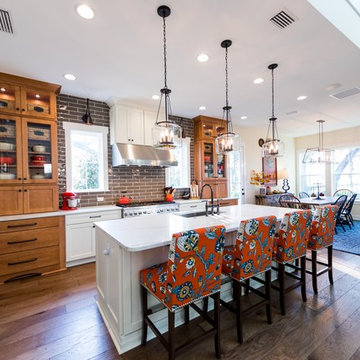
This river front farmhouse is located on the St. Johns River in St. Augustine Florida. The two-toned exterior color palette invites you inside to see the warm, vibrant colors that complement the rustic farmhouse design. This 4 bedroom, 3 1/2 bath home features a two story plan with a downstairs master suite. Rustic wood floors, porcelain brick tiles and board & batten trim work are just a few the details that are featured in this home. The kitchen features Thermador appliances, two cabinet finishes and Zodiac countertops. A true "farmhouse" lovers delight!
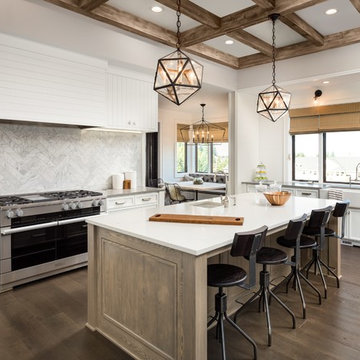
Esempio di una grande cucina country con lavello stile country, ante lisce, ante bianche, top in quarzo composito, paraspruzzi bianco, paraspruzzi in pietra calcarea, elettrodomestici in acciaio inossidabile, parquet scuro e pavimento marrone

Photo by Vance Fox showing the dramatic Great Room, which is open to the Kitchen and Dining (not shown) & Rec Loft above. A large sliding glass door wall spills out onto both covered and uncovered terrace areas, for dining, relaxing by the fire or in the sunken spa.
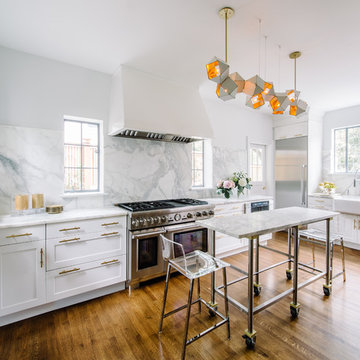
Photo credit: Robert Radifera Photography
Idee per una grande cucina tradizionale chiusa con lavello stile country, ante bianche, top in marmo, paraspruzzi bianco, paraspruzzi in marmo, elettrodomestici in acciaio inossidabile, pavimento in legno massello medio, pavimento marrone e ante in stile shaker
Idee per una grande cucina tradizionale chiusa con lavello stile country, ante bianche, top in marmo, paraspruzzi bianco, paraspruzzi in marmo, elettrodomestici in acciaio inossidabile, pavimento in legno massello medio, pavimento marrone e ante in stile shaker
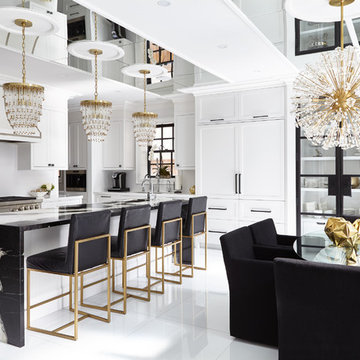
Interior Design: Lori Morris
Esempio di una grande cucina chic con ante in stile shaker, elettrodomestici in acciaio inossidabile, ante bianche, paraspruzzi bianco e pavimento bianco
Esempio di una grande cucina chic con ante in stile shaker, elettrodomestici in acciaio inossidabile, ante bianche, paraspruzzi bianco e pavimento bianco
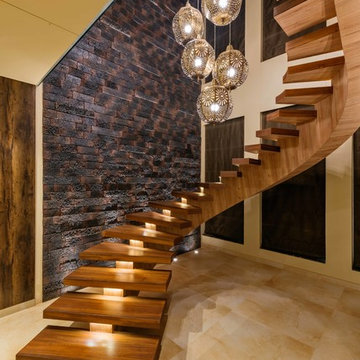
Dheeraj Thakur
Idee per una grande scala curva design con pedata in legno e nessuna alzata
Idee per una grande scala curva design con pedata in legno e nessuna alzata
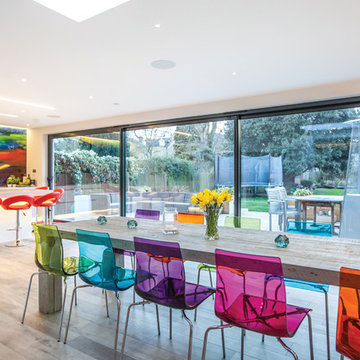
Foto di una grande sala da pranzo aperta verso il soggiorno design con pareti bianche e parquet chiaro
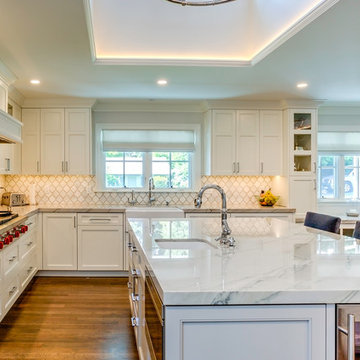
Foto di una grande cucina classica con lavello stile country, ante bianche, elettrodomestici in acciaio inossidabile, pavimento in legno massello medio, ante a filo, top in marmo, paraspruzzi multicolore, paraspruzzi con piastrelle a mosaico e pavimento marrone
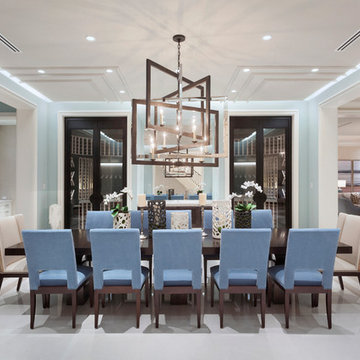
Ed Butera
Foto di una grande sala da pranzo design con pareti blu e pavimento in gres porcellanato
Foto di una grande sala da pranzo design con pareti blu e pavimento in gres porcellanato

Foto di un grande soggiorno vittoriano con sala formale, camino classico, nessuna TV e parquet chiaro
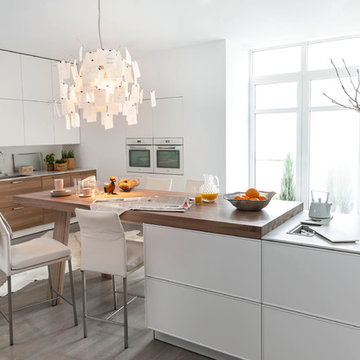
Idee per una grande cucina abitabile design con lavello integrato, ante lisce, ante in legno scuro, elettrodomestici da incasso, penisola, pavimento in legno massello medio e pavimento marrone

Esempio di un grande soggiorno stile marino con pareti bianche, pavimento in cemento, cornice del camino in pietra, TV a parete, pavimento grigio e camino lineare Ribbon

To bring the outside nature in, I introduce the eco friendly and traditional Tadelakt plaster top counter and backsplash giving a warmth and smooth feeling to the touch that match to the antient rural mediterranean surounding habitat.
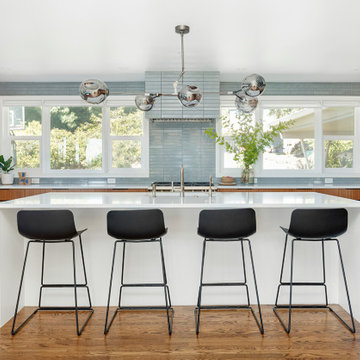
The most significant change of the Bridlemile Midcentury project took place here in the kitchen. We united what were previously three separate spaces (laundry/mudroom, kitchen, and nook) into one grand cooking and entertainment space.
As much as we love and respect the original 1954 vision, times have changed- especially when it comes to household activities such as cooking, cleaning, and laundry.
In addition to knocking down the mudroom/laundry walls, we expanded the opening between kitchen and dining spaces to showcase the southern view and maximize daylight. Incorporating a large island enabled us to centralize the sink to face the dining area, yard, and view beyond. And [as a reflection of our era] we achieved a more proportional balance between the kitchen, dining, and living room volumes.
2.371 Foto di case e interni grandi
6


















