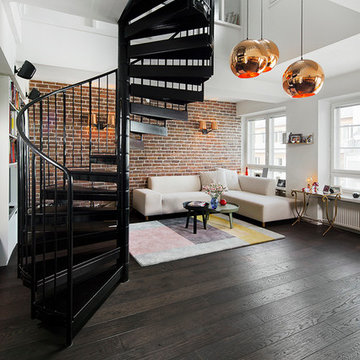2.371 Foto di case e interni grandi

Anita Lang - IMI Design - Scottsdale, AZ
Foto di una grande cucina american style con ante lisce, ante in legno scuro, top in onice, paraspruzzi rosso, elettrodomestici da incasso, pavimento in ardesia, lavello sottopiano, paraspruzzi con piastrelle in ceramica e pavimento grigio
Foto di una grande cucina american style con ante lisce, ante in legno scuro, top in onice, paraspruzzi rosso, elettrodomestici da incasso, pavimento in ardesia, lavello sottopiano, paraspruzzi con piastrelle in ceramica e pavimento grigio

Foyer Area with gorgeous light fixture
Immagine di un grande ingresso contemporaneo con pareti bianche, parquet chiaro, una porta a due ante, una porta nera e pavimento marrone
Immagine di un grande ingresso contemporaneo con pareti bianche, parquet chiaro, una porta a due ante, una porta nera e pavimento marrone
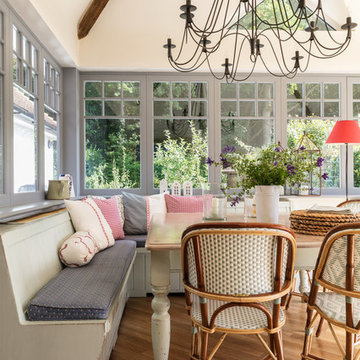
Idee per una grande sala da pranzo aperta verso la cucina classica con pareti beige, pavimento in legno massello medio e pavimento marrone

Interior design by Tineke Triggs of Artistic Designs for Living. Photography by Laura Hull.
Immagine di una grande cucina tradizionale con lavello stile country, ante con riquadro incassato, ante verdi, paraspruzzi bianco, elettrodomestici neri, parquet scuro, nessuna isola, top in marmo, paraspruzzi con piastrelle in ceramica, pavimento marrone e top nero
Immagine di una grande cucina tradizionale con lavello stile country, ante con riquadro incassato, ante verdi, paraspruzzi bianco, elettrodomestici neri, parquet scuro, nessuna isola, top in marmo, paraspruzzi con piastrelle in ceramica, pavimento marrone e top nero

Dawn Smith Photography
Foto di una grande camera matrimoniale tradizionale con pareti grigie, parquet scuro, nessun camino e pavimento marrone
Foto di una grande camera matrimoniale tradizionale con pareti grigie, parquet scuro, nessun camino e pavimento marrone
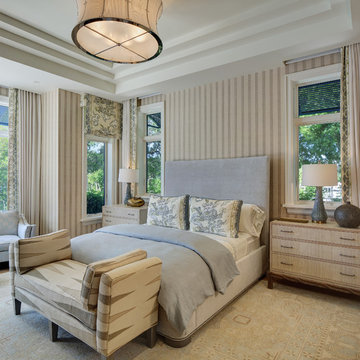
Esempio di una grande camera degli ospiti stile marino con pareti beige e moquette
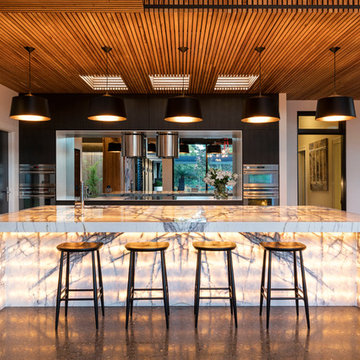
Tom Ferguson
Esempio di una grande cucina minimal con lavello sottopiano, paraspruzzi a specchio e elettrodomestici in acciaio inossidabile
Esempio di una grande cucina minimal con lavello sottopiano, paraspruzzi a specchio e elettrodomestici in acciaio inossidabile
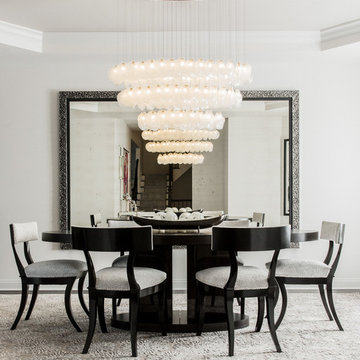
Crystal Shell Custom Blown Glass Chandelier. Sea inspired glass shells glisten from their crackle-like texture. Available as individual pendants or multi-pendant chandeliers. Multiple sizes and colors are available.
Modern Custom Glass Lighting perfect for your entryway / foyer, stairwell, living room, dining room, kitchen, and any room in your home. Dramatic lighting that is fully customizable and tailored to fit your space perfectly. No two pieces are the same.
Visit our website: www.shakuff.com for more details.
Tel. 212.675.0383
info@shakuff.com
Photo Credit: Sean Litchenfield Photography
Interior Design By: MacWright Interiors LLC

Andreas Zapfe, www.objektphoto.com
Esempio di una grande sala da pranzo aperta verso la cucina minimal con pareti bianche, parquet chiaro, camino lineare Ribbon, cornice del camino in intonaco e pavimento beige
Esempio di una grande sala da pranzo aperta verso la cucina minimal con pareti bianche, parquet chiaro, camino lineare Ribbon, cornice del camino in intonaco e pavimento beige

Home Bar, Whitewater Lane, Photography by David Patterson
Foto di un grande angolo bar con lavandino stile rurale con lavello integrato, ante in legno bruno, top in superficie solida, paraspruzzi con piastrelle diamantate, pavimento in ardesia, pavimento grigio, top bianco, ante in stile shaker e paraspruzzi verde
Foto di un grande angolo bar con lavandino stile rurale con lavello integrato, ante in legno bruno, top in superficie solida, paraspruzzi con piastrelle diamantate, pavimento in ardesia, pavimento grigio, top bianco, ante in stile shaker e paraspruzzi verde
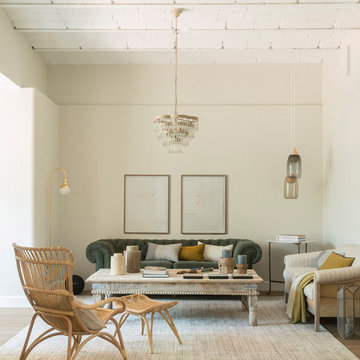
Proyecto realizado por The Room Studio
Fotografías: Mauricio Fuertes
Ispirazione per un grande soggiorno stile shabby aperto con sala formale, pavimento in legno massello medio, nessun camino, nessuna TV e pareti beige
Ispirazione per un grande soggiorno stile shabby aperto con sala formale, pavimento in legno massello medio, nessun camino, nessuna TV e pareti beige
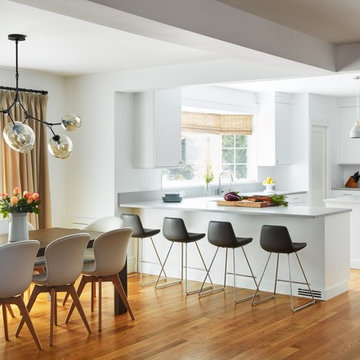
Removing the walls around the Kitchen and DR (and the Living Room!) created an open concept for easy flow. The warmth is maintained with the hardwood floors, natural textures and soothing colors.

Foto di un grande ingresso stile marino con pareti bianche, pavimento in travertino, una porta a due ante e una porta in vetro
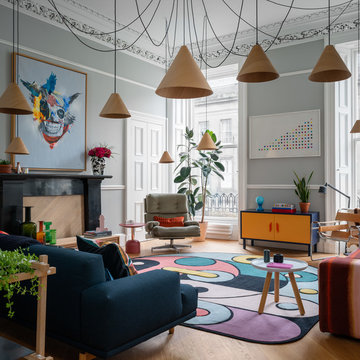
Living room at Coates Place, with rug designed by Mr Buckley for cc-tapis. Artwork by Joram Roukes, Parra & Damien Hirst. Lamp shades from Hay, fabrics from LeLievre, Romo & Dedar.
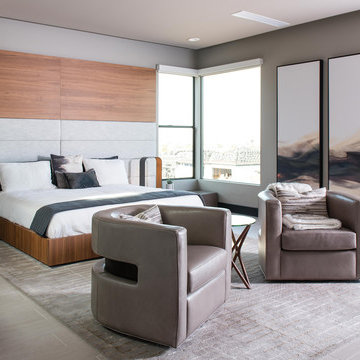
Design by Blue Heron in Partnership with Cantoni. Photos By: Stephen Morgan
For many, Las Vegas is a destination that transports you away from reality. The same can be said of the thirty-nine modern homes built in The Bluffs Community by luxury design/build firm, Blue Heron. Perched on a hillside in Southern Highlands, The Bluffs is a private gated community overlooking the Las Vegas Valley with unparalleled views of the mountains and the Las Vegas Strip. Indoor-outdoor living concepts, sustainable designs and distinctive floorplans create a modern lifestyle that makes coming home feel like a getaway.
To give potential residents a sense for what their custom home could look like at The Bluffs, Blue Heron partnered with Cantoni to furnish a model home and create interiors that would complement the Vegas Modern™ architectural style. “We were really trying to introduce something that hadn’t been seen before in our area. Our homes are so innovative, so personal and unique that it takes truly spectacular furnishings to complete their stories as well as speak to the emotions of everyone who visits our homes,” shares Kathy May, director of interior design at Blue Heron. “Cantoni has been the perfect partner in this endeavor in that, like Blue Heron, Cantoni is innovative and pushes boundaries.”
Utilizing Cantoni’s extensive portfolio, the Blue Heron Interior Design team was able to customize nearly every piece in the home to create a thoughtful and curated look for each space. “Having access to so many high-quality and diverse furnishing lines enables us to think outside the box and create unique turnkey designs for our clients with confidence,” says Kathy May, adding that the quality and one-of-a-kind feel of the pieces are unmatched.
rom the perfectly situated sectional in the downstairs family room to the unique blue velvet dining chairs, the home breathes modern elegance. “I particularly love the master bed,” says Kathy. “We had created a concept design of what we wanted it to be and worked with one of Cantoni’s longtime partners, to bring it to life. It turned out amazing and really speaks to the character of the room.”
The combination of Cantoni’s soft contemporary touch and Blue Heron’s distinctive designs are what made this project a unified experience. “The partnership really showcases Cantoni’s capabilities to manage projects like this from presentation to execution,” shares Luca Mazzolani, vice president of sales at Cantoni. “We work directly with the client to produce custom pieces like you see in this home and ensure a seamless and successful result.”
And what a stunning result it is. There was no Las Vegas luck involved in this project, just a sureness of style and service that brought together Blue Heron and Cantoni to create one well-designed home.
To learn more about Blue Heron Design Build, visit www.blueheron.com.

This home features many timeless designs and was catered to our clients and their five growing children
Immagine di una grande cabina armadio per donna country con ante bianche, moquette, pavimento grigio e nessun'anta
Immagine di una grande cabina armadio per donna country con ante bianche, moquette, pavimento grigio e nessun'anta
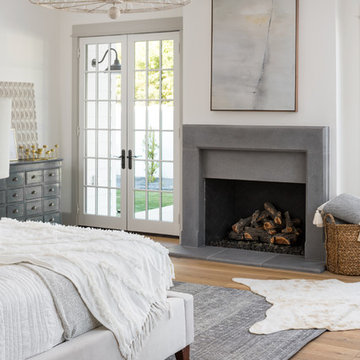
Foto di una grande camera matrimoniale country con pareti bianche, parquet chiaro, camino classico, cornice del camino in cemento e pavimento marrone

on the other side of the large kitchen is this great room...a study in whimsical texture, plush mohair velvet, limestone and metal. the modern metal cocktail tables are from arteriors home, the mohair green sectional is from donghia. walls are covered in a wheat color grasscloth.

Karla Garcia
Foto di una grande sala da pranzo aperta verso la cucina stile marino con pareti bianche, pavimento in cemento e pavimento beige
Foto di una grande sala da pranzo aperta verso la cucina stile marino con pareti bianche, pavimento in cemento e pavimento beige
2.371 Foto di case e interni grandi
5


















