2.371 Foto di case e interni grandi
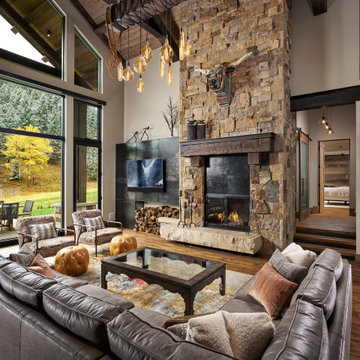
Ispirazione per un grande soggiorno rustico aperto con pareti bianche, camino classico, cornice del camino in pietra, TV a parete, pavimento marrone e parquet scuro
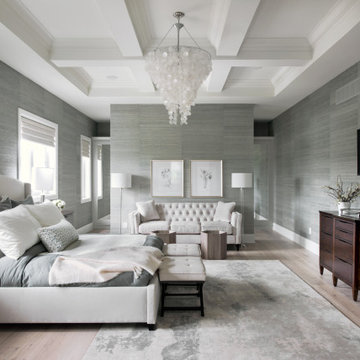
The first Net Zero Minto Dream Home:
At Minto Communities, we’re always trying to evolve through research and development. We see building the Minto Dream Home as an opportunity to push the boundaries on innovative home building practices, so this year’s Minto Dream Home, the Hampton—for the first time ever—has been built as a Net Zero Energy home. This means the home will produce as much energy as it consumes.
Carefully considered East-coast elegance:
Returning this year to head up the interior design, we have Tanya Collins. The Hampton is based on our largest Mahogany design—the 3,551 sq. ft. Redwood. It draws inspiration from the sophisticated beach-houses of its namesake. Think relaxed coastal living, a soft neutral colour palette, lots of light, wainscotting, coffered ceilings, shiplap, wall moulding, and grasscloth wallpaper.
* 5,641 sq. ft. of living space
* 4 bedrooms
* 3.5 bathrooms
* Finished basement with oversized entertainment room, exercise space, and a juice bar
* A great room featuring stunning views of the surrounding nature
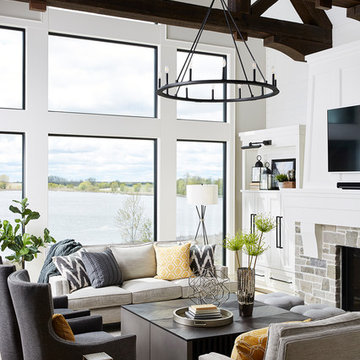
We worked closely with our clients choosing turn-key furnishings for their new construction two-story luxury home with a finished basement. The completed spaces are loaded with stunning pieces that wear well for daily living for this busy family of 5.

An out of this world, space-themed boys room in suburban New Jersey. The color palette is navy, black, white, and grey, and with geometric motifs as a nod to science and exploration. The sputnik chandelier in satin nickel is the perfect compliment! This large bedroom offers several areas for our little client to play, including a Scandinavian style / Montessori house-shaped playhouse, a comfortable, upholstered daybed, and a cozy reading nook lined in constellations wallpaper. The navy rug is made of Flor carpet tiles and the round rug is New Zealand wool, both durable options. The navy dresser is custom.
Photo Credit: Erin Coren, Curated Nest Interiors
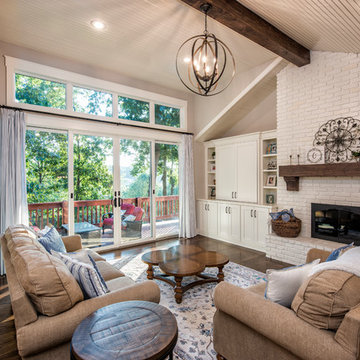
Immagine di un grande soggiorno country aperto con camino classico, cornice del camino in mattoni, nessuna TV, pareti grigie, parquet scuro e pavimento marrone

Roundhouse Urbo and Classic matt lacquer hand painted, luxury bespoke kitchen. Urbo in Farrow & Ball Hardwick White and Classic in Farrow & Ball Downpipe. Worktop in Honed Basaltina Limestone with pencil edge and splashback in stainless steel. Photography by Darren Chung.
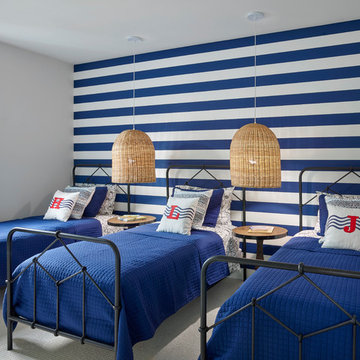
In this room we kept the modern coastal trend but incorporated a playful tone by adding extra pops of color. Behind the beds we placed a bold blue and white striped wall paper to bring in a nautical element while also brining in texture with oversized woven pendants. To keep with the modern tone we incorporated 3 metal twin beds that use lines and pattern as a contemporary detail.
Halkin Mason Photography
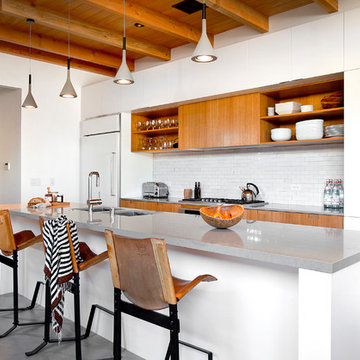
Adrian Tiemens Photography
Esempio di una grande cucina contemporanea con lavello sottopiano, ante lisce, ante bianche, paraspruzzi bianco, paraspruzzi con piastrelle diamantate, elettrodomestici bianchi, pavimento in cemento, pavimento grigio e top grigio
Esempio di una grande cucina contemporanea con lavello sottopiano, ante lisce, ante bianche, paraspruzzi bianco, paraspruzzi con piastrelle diamantate, elettrodomestici bianchi, pavimento in cemento, pavimento grigio e top grigio
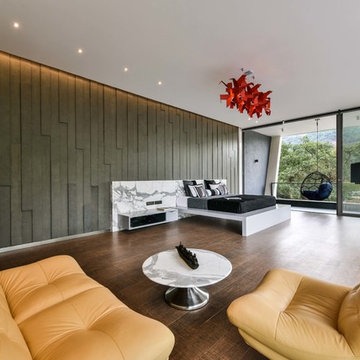
Ispirazione per una grande camera matrimoniale minimal con parquet scuro e pavimento marrone

Photo by Helen Norman, Styling by Charlotte Safavi
Idee per una grande cucina country con lavello sottopiano, ante in stile shaker, ante in legno chiaro, top in saponaria, paraspruzzi verde, paraspruzzi in lastra di pietra, elettrodomestici in acciaio inossidabile, top verde, pavimento marrone e pavimento in legno massello medio
Idee per una grande cucina country con lavello sottopiano, ante in stile shaker, ante in legno chiaro, top in saponaria, paraspruzzi verde, paraspruzzi in lastra di pietra, elettrodomestici in acciaio inossidabile, top verde, pavimento marrone e pavimento in legno massello medio

Warren Reed Photography
Immagine di una grande cucina costiera con lavello sottopiano, ante nere, paraspruzzi nero, paraspruzzi con piastrelle a mosaico, elettrodomestici in acciaio inossidabile, top bianco, ante lisce, pavimento in legno massello medio, pavimento marrone e top in quarzo composito
Immagine di una grande cucina costiera con lavello sottopiano, ante nere, paraspruzzi nero, paraspruzzi con piastrelle a mosaico, elettrodomestici in acciaio inossidabile, top bianco, ante lisce, pavimento in legno massello medio, pavimento marrone e top in quarzo composito
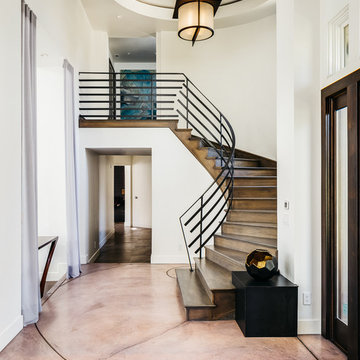
Idee per un grande ingresso tradizionale con pareti bianche, pavimento beige, pavimento in cemento e una porta in vetro
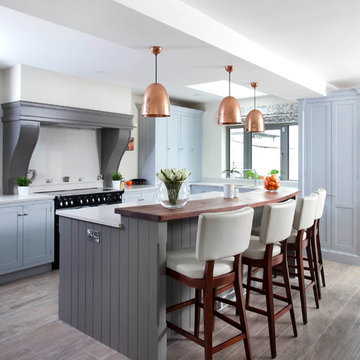
Rory Corrigan
Immagine di una grande cucina country con ante blu, top in legno, pavimento in legno massello medio, pavimento grigio, top marrone, lavello sottopiano, ante in stile shaker, paraspruzzi bianco e elettrodomestici neri
Immagine di una grande cucina country con ante blu, top in legno, pavimento in legno massello medio, pavimento grigio, top marrone, lavello sottopiano, ante in stile shaker, paraspruzzi bianco e elettrodomestici neri
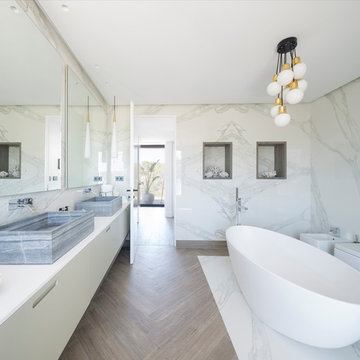
Cuatro dormitorios para invitados ocupan la primera planta, la suite principal se ubica en la segunda y, por último, en el nivel superior se habilita una terraza cubierta. | Interiorismo y decoración: Natalia Zubizarreta. Fotografía: Erlantz Biderbost.
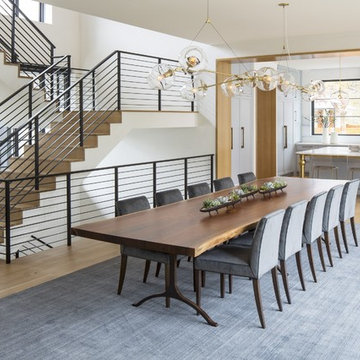
Immagine di una grande sala da pranzo aperta verso la cucina chic con pareti bianche, parquet chiaro, pavimento beige e nessun camino
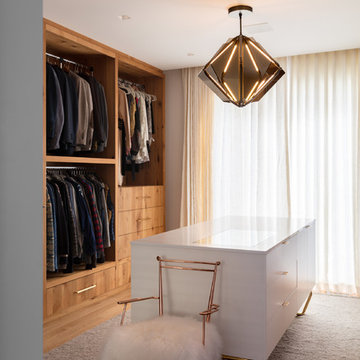
Contemporary and Clean Lined Walk-in Closet, Photo by David Lauer Photography
Foto di un grande spazio per vestirsi unisex minimal con ante lisce, ante in legno scuro, pavimento marrone e parquet chiaro
Foto di un grande spazio per vestirsi unisex minimal con ante lisce, ante in legno scuro, pavimento marrone e parquet chiaro
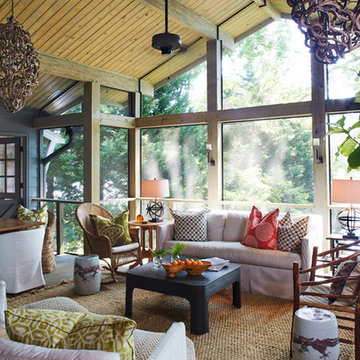
Screened porch living area looking to the lake.
Image by Jean Allsopp Photography.
Idee per un grande portico costiero dietro casa con pedane, un tetto a sbalzo e con illuminazione
Idee per un grande portico costiero dietro casa con pedane, un tetto a sbalzo e con illuminazione
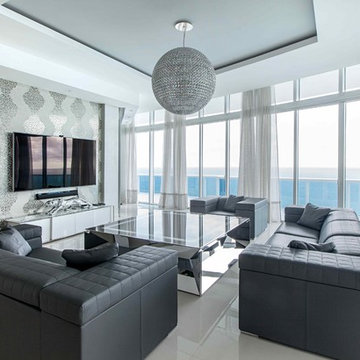
Modern - Interior Design projects by Natalia Neverko Design in Miami, Florida.
Дизайн Интерьеров
Архитектурные Интерьеры
Дизайн интерьеров в Sunny Isles
Дизайн интерьеров в Sunny Isles
Miami’s Top Interior Designers
Interior design,
Modern interiors,
Architectural interiors,
Luxury interiors,
Eclectic design,
Contemporary design,
Bickell interior designer
Sunny Isles interior designers
Miami Beach interior designer
modern architecture,
award winner designer,
high-end custom design, turnkey interiors
Miami modern,
Contemporary Interior Designers,
Modern Interior Designers,
Brickell Interior Designers,
Sunny Isles Interior Designers,
Pinecrest Interior Designers,
Natalia Neverko interior Design
South Florida designers,
Best Miami Designers,
Miami interiors,
Miami décor,
Miami Beach Designers,
Best Miami Interior Designers,
Miami Beach Interiors,
Luxurious Design in Miami,
Top designers,
Deco Miami,
Luxury interiors,
Miami Beach Luxury Interiors,
Miami Interior Design,
Miami Interior Design Firms,
Beach front,
Top Interior Designers,
top décor,
Top Miami Decorators,
Miami luxury condos,
modern interiors,
Modern,
Pent house design,
white interiors,
Top Miami Interior Decorators,
Top Miami Interior Designers,
Modern Designers in Miami,
Contemporary interior design
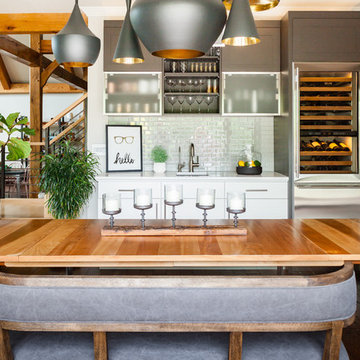
Immagine di una grande sala da pranzo aperta verso il soggiorno tradizionale con parquet scuro, pareti grigie e nessun camino
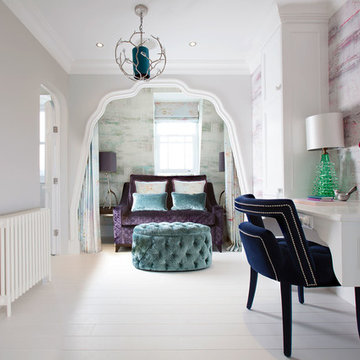
Idee per una grande camera da letto classica con pareti grigie e pavimento in legno verniciato
2.371 Foto di case e interni grandi
9

















