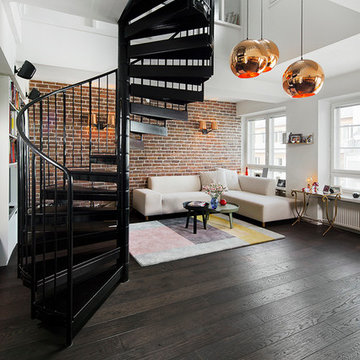2.371 Foto di case e interni grandi

The Classic
Foto di una grande cucina chic con lavello a doppia vasca, ante in stile shaker, ante bianche, top in quarzo composito, elettrodomestici neri, parquet scuro, pavimento marrone, top bianco e paraspruzzi a finestra
Foto di una grande cucina chic con lavello a doppia vasca, ante in stile shaker, ante bianche, top in quarzo composito, elettrodomestici neri, parquet scuro, pavimento marrone, top bianco e paraspruzzi a finestra

Spa-like master bath retreat with wave wall tile and mosaic glass bubble tile accent, Curb-less shower, wall mounted vanity with waterfall ends create a serene atmosphere.
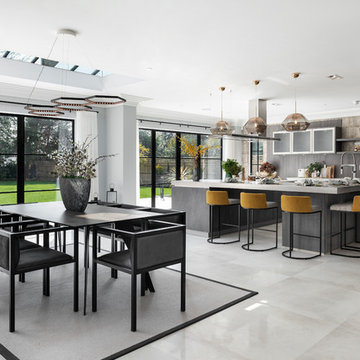
A striking industrial kitchen for a newly built home in Buckinghamshire. This exquisite property, developed by EAB Homes, is a magnificent new home that sets a benchmark for individuality and refinement. The home is a beautiful example of open-plan living and the kitchen is the relaxed heart of the home and forms the hub for the dining area, coffee station, wine area, prep kitchen and garden room.
The kitchen layout centres around a U-shaped kitchen island which creates additional storage space and a large work surface for food preparation or entertaining friends. To add a contemporary industrial feel, the kitchen cabinets are finished in a combination of Grey Oak and Graphite Concrete. Steel accents such as the knurled handles, thicker island worktop with seamless welded sink, plinth and feature glazed units add individuality to the design and tie the kitchen together with the overall interior scheme.
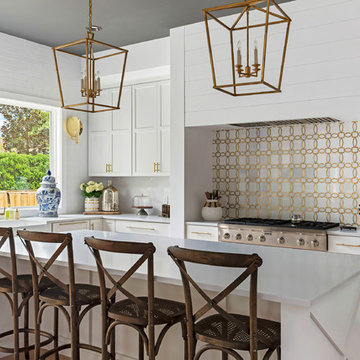
Foto di una grande cucina classica con lavello stile country, ante in stile shaker, ante bianche, top in marmo, paraspruzzi multicolore, paraspruzzi con piastrelle a mosaico, parquet chiaro, top bianco, elettrodomestici in acciaio inossidabile e pavimento beige
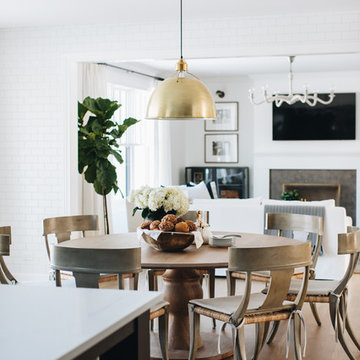
Idee per una grande sala da pranzo aperta verso la cucina tradizionale con pareti bianche, pavimento marrone e parquet chiaro

Designed and built by TreHus Architects
Idee per una grande cucina classica con lavello a vasca singola, ante grigie, top in quarzite, paraspruzzi bianco, paraspruzzi con piastrelle a mosaico, elettrodomestici in acciaio inossidabile, pavimento in legno massello medio, top bianco, pavimento marrone e ante in stile shaker
Idee per una grande cucina classica con lavello a vasca singola, ante grigie, top in quarzite, paraspruzzi bianco, paraspruzzi con piastrelle a mosaico, elettrodomestici in acciaio inossidabile, pavimento in legno massello medio, top bianco, pavimento marrone e ante in stile shaker
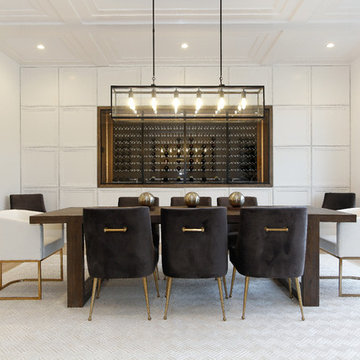
Foto di una grande sala da pranzo minimal chiusa con pareti bianche, parquet chiaro, nessun camino e pavimento marrone
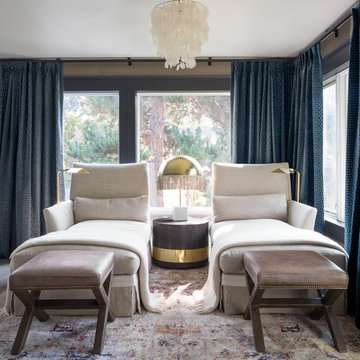
This serene master retreat seating area is situation in front of an electric fireplace and a large flat screen tv. The Loloi rug gives the neutral toned furniture a pop of personality. The Robert Allen Duralee fabric makes for a lush backdrop as the floor-to-ceiling drapery.
Photo by Emily Minton Redfield

A traditional Victorian interior with a modern twist photographed by Tim Clarke-Payton
Immagine di una grande sala da pranzo aperta verso il soggiorno chic con pareti grigie, parquet chiaro, camino classico, cornice del camino in pietra e pavimento giallo
Immagine di una grande sala da pranzo aperta verso il soggiorno chic con pareti grigie, parquet chiaro, camino classico, cornice del camino in pietra e pavimento giallo
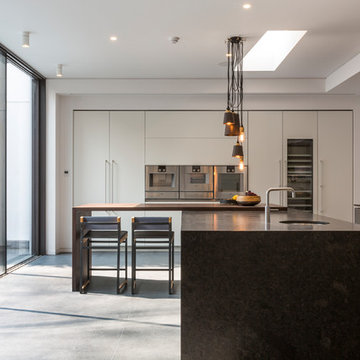
Graham Gaunt
Foto di una grande cucina minimal con lavello sottopiano, ante lisce, ante grigie, elettrodomestici in acciaio inossidabile, pavimento grigio e top nero
Foto di una grande cucina minimal con lavello sottopiano, ante lisce, ante grigie, elettrodomestici in acciaio inossidabile, pavimento grigio e top nero

Bar - Plateau en chêne massif huilé.
Caisson en panneaux stratifiés Egger Monochrome blanc.
LED intégrées.
Placards - MDF laqué noir satiné
Crédits - Arthur Enard.
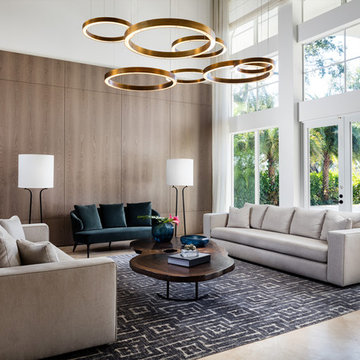
Idee per un grande soggiorno contemporaneo aperto con pareti bianche, pavimento beige e pavimento in gres porcellanato

Josh Thornton
Esempio di un grande soggiorno eclettico con sala formale, pareti blu, parquet scuro, camino classico, cornice del camino in pietra, nessuna TV e tappeto
Esempio di un grande soggiorno eclettico con sala formale, pareti blu, parquet scuro, camino classico, cornice del camino in pietra, nessuna TV e tappeto
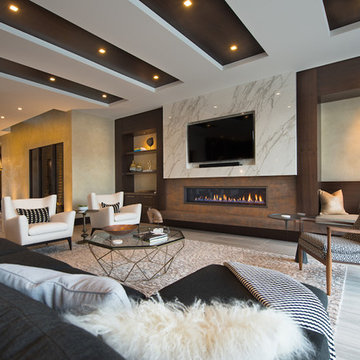
Foto di un grande soggiorno contemporaneo aperto con camino lineare Ribbon, cornice del camino in pietra, pavimento beige, sala formale, pareti beige e TV a parete

Inspired by the surrounding landscape, the Craftsman/Prairie style is one of the few truly American architectural styles. It was developed around the turn of the century by a group of Midwestern architects and continues to be among the most comfortable of all American-designed architecture more than a century later, one of the main reasons it continues to attract architects and homeowners today. Oxbridge builds on that solid reputation, drawing from Craftsman/Prairie and classic Farmhouse styles. Its handsome Shingle-clad exterior includes interesting pitched rooflines, alternating rows of cedar shake siding, stone accents in the foundation and chimney and distinctive decorative brackets. Repeating triple windows add interest to the exterior while keeping interior spaces open and bright. Inside, the floor plan is equally impressive. Columns on the porch and a custom entry door with sidelights and decorative glass leads into a spacious 2,900-square-foot main floor, including a 19 by 24-foot living room with a period-inspired built-ins and a natural fireplace. While inspired by the past, the home lives for the present, with open rooms and plenty of storage throughout. Also included is a 27-foot-wide family-style kitchen with a large island and eat-in dining and a nearby dining room with a beadboard ceiling that leads out onto a relaxing 240-square-foot screen porch that takes full advantage of the nearby outdoors and a private 16 by 20-foot master suite with a sloped ceiling and relaxing personal sitting area. The first floor also includes a large walk-in closet, a home management area and pantry to help you stay organized and a first-floor laundry area. Upstairs, another 1,500 square feet awaits, with a built-ins and a window seat at the top of the stairs that nod to the home’s historic inspiration. Opt for three family bedrooms or use one of the three as a yoga room; the upper level also includes attic access, which offers another 500 square feet, perfect for crafts or a playroom. More space awaits in the lower level, where another 1,500 square feet (and an additional 1,000) include a recreation/family room with nine-foot ceilings, a wine cellar and home office.
Photographer: Jeff Garland

Anita Lang - IMI Design - Scottsdale, AZ
Foto di una grande cucina american style con ante lisce, ante in legno scuro, top in onice, paraspruzzi rosso, elettrodomestici da incasso, pavimento in ardesia, lavello sottopiano, paraspruzzi con piastrelle in ceramica e pavimento grigio
Foto di una grande cucina american style con ante lisce, ante in legno scuro, top in onice, paraspruzzi rosso, elettrodomestici da incasso, pavimento in ardesia, lavello sottopiano, paraspruzzi con piastrelle in ceramica e pavimento grigio

Foyer Area with gorgeous light fixture
Immagine di un grande ingresso contemporaneo con pareti bianche, parquet chiaro, una porta a due ante, una porta nera e pavimento marrone
Immagine di un grande ingresso contemporaneo con pareti bianche, parquet chiaro, una porta a due ante, una porta nera e pavimento marrone
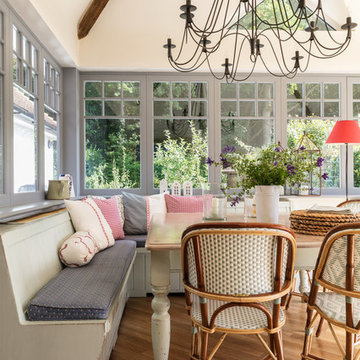
Idee per una grande sala da pranzo aperta verso la cucina classica con pareti beige, pavimento in legno massello medio e pavimento marrone

Interior design by Tineke Triggs of Artistic Designs for Living. Photography by Laura Hull.
Immagine di una grande cucina tradizionale con lavello stile country, ante con riquadro incassato, ante verdi, paraspruzzi bianco, elettrodomestici neri, parquet scuro, nessuna isola, top in marmo, paraspruzzi con piastrelle in ceramica, pavimento marrone e top nero
Immagine di una grande cucina tradizionale con lavello stile country, ante con riquadro incassato, ante verdi, paraspruzzi bianco, elettrodomestici neri, parquet scuro, nessuna isola, top in marmo, paraspruzzi con piastrelle in ceramica, pavimento marrone e top nero
2.371 Foto di case e interni grandi
4


















