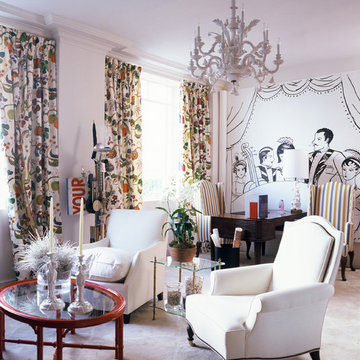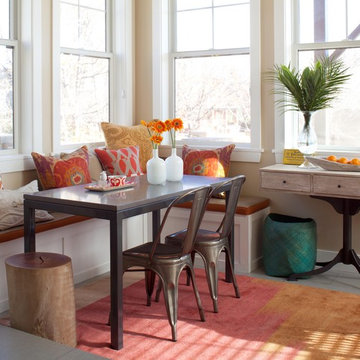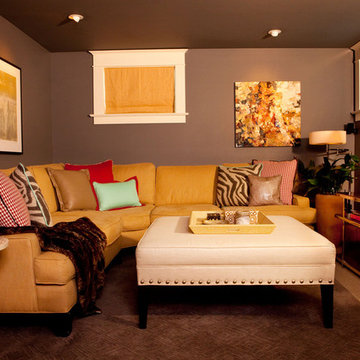335 Foto di case e interni eclettici
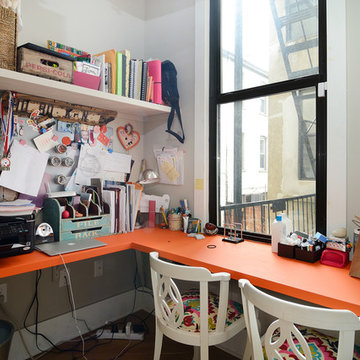
Property Marketed by Hudson Place Realty - Style meets substance in this circa 1875 townhouse. Completely renovated & restored in a contemporary, yet warm & welcoming style, 295 Pavonia Avenue is the ultimate home for the 21st century urban family. Set on a 25’ wide lot, this Hamilton Park home offers an ideal open floor plan, 5 bedrooms, 3.5 baths and a private outdoor oasis.
With 3,600 sq. ft. of living space, the owner’s triplex showcases a unique formal dining rotunda, living room with exposed brick and built in entertainment center, powder room and office nook. The upper bedroom floors feature a master suite separate sitting area, large walk-in closet with custom built-ins, a dream bath with an over-sized soaking tub, double vanity, separate shower and water closet. The top floor is its own private retreat complete with bedroom, full bath & large sitting room.
Tailor-made for the cooking enthusiast, the chef’s kitchen features a top notch appliance package with 48” Viking refrigerator, Kuppersbusch induction cooktop, built-in double wall oven and Bosch dishwasher, Dacor espresso maker, Viking wine refrigerator, Italian Zebra marble counters and walk-in pantry. A breakfast nook leads out to the large deck and yard for seamless indoor/outdoor entertaining.
Other building features include; a handsome façade with distinctive mansard roof, hardwood floors, Lutron lighting, home automation/sound system, 2 zone CAC, 3 zone radiant heat & tremendous storage, A garden level office and large one bedroom apartment with private entrances, round out this spectacular home.
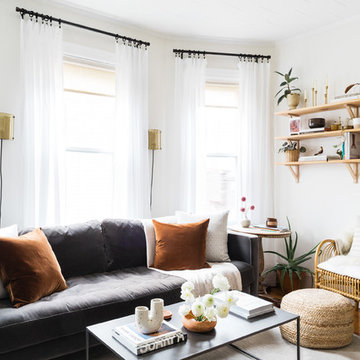
Photo by Joyelle West
Immagine di un soggiorno eclettico con pareti bianche, libreria, pavimento in legno massello medio e nessun camino
Immagine di un soggiorno eclettico con pareti bianche, libreria, pavimento in legno massello medio e nessun camino
Trova il professionista locale adatto per il tuo progetto
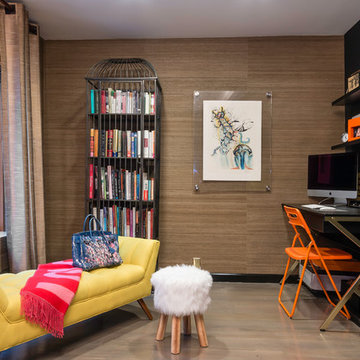
Immagine di un ufficio bohémian con pareti marroni, nessun camino, scrivania autoportante, pavimento marrone e parquet scuro
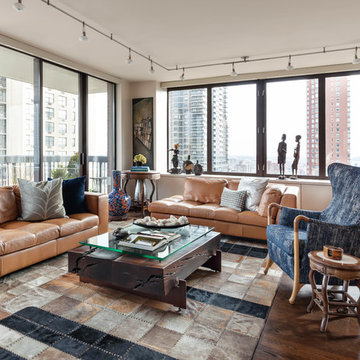
Idee per un soggiorno bohémian con pareti bianche, pavimento in legno massello medio e pavimento marrone
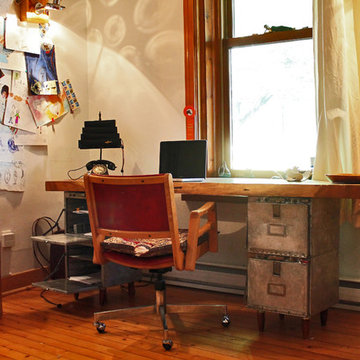
Photo: Laura Garner © 2013 Houzz
Design: Joel Dumas
Idee per uno studio bohémian con pareti beige, pavimento in legno massello medio e scrivania autoportante
Idee per uno studio bohémian con pareti beige, pavimento in legno massello medio e scrivania autoportante
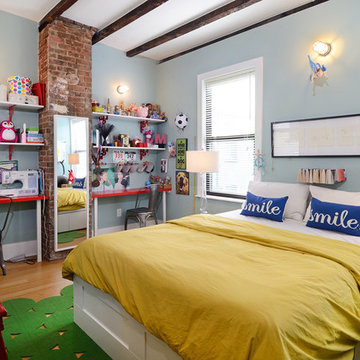
Property Marketed by Hudson Place Realty - Style meets substance in this circa 1875 townhouse. Completely renovated & restored in a contemporary, yet warm & welcoming style, 295 Pavonia Avenue is the ultimate home for the 21st century urban family. Set on a 25’ wide lot, this Hamilton Park home offers an ideal open floor plan, 5 bedrooms, 3.5 baths and a private outdoor oasis.
With 3,600 sq. ft. of living space, the owner’s triplex showcases a unique formal dining rotunda, living room with exposed brick and built in entertainment center, powder room and office nook. The upper bedroom floors feature a master suite separate sitting area, large walk-in closet with custom built-ins, a dream bath with an over-sized soaking tub, double vanity, separate shower and water closet. The top floor is its own private retreat complete with bedroom, full bath & large sitting room.
Tailor-made for the cooking enthusiast, the chef’s kitchen features a top notch appliance package with 48” Viking refrigerator, Kuppersbusch induction cooktop, built-in double wall oven and Bosch dishwasher, Dacor espresso maker, Viking wine refrigerator, Italian Zebra marble counters and walk-in pantry. A breakfast nook leads out to the large deck and yard for seamless indoor/outdoor entertaining.
Other building features include; a handsome façade with distinctive mansard roof, hardwood floors, Lutron lighting, home automation/sound system, 2 zone CAC, 3 zone radiant heat & tremendous storage, A garden level office and large one bedroom apartment with private entrances, round out this spectacular home.
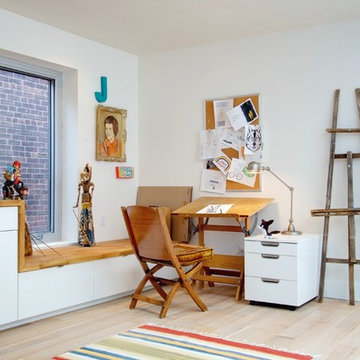
Photo: Andrew Snow © 2013 Houzz
Esempio di un atelier boho chic con pareti bianche e parquet chiaro
Esempio di un atelier boho chic con pareti bianche e parquet chiaro
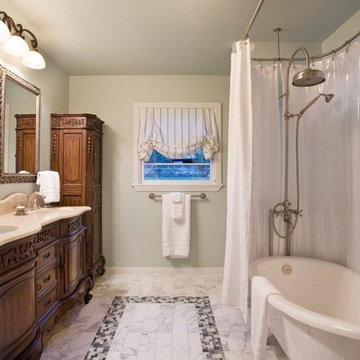
Small Home with big appeal.
Ispirazione per una stanza da bagno eclettica con vasca con piedi a zampa di leone e top in granito
Ispirazione per una stanza da bagno eclettica con vasca con piedi a zampa di leone e top in granito
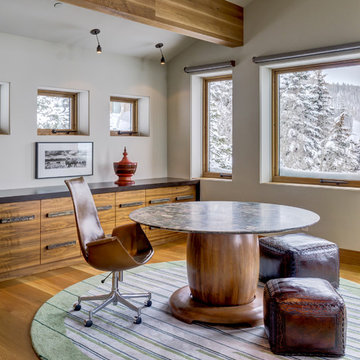
Interior Design by Tommy Chambers Interiors / Photography by Steve De Fields / Architecture by Scott Jaffa of Jaffa Group Design /
Builder Richard Jaffa of Jaffa Group Design
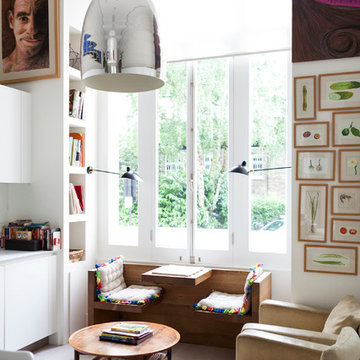
Nathalie Priem Photography
Immagine di una cameretta neutra eclettica con parquet chiaro
Immagine di una cameretta neutra eclettica con parquet chiaro
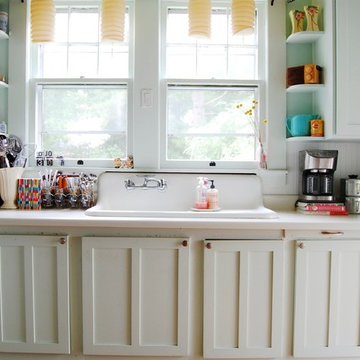
Photo: Corynne Pless © 2013 Houzz
Esempio di una cucina bohémian con lavello da incasso, ante in stile shaker, ante bianche e paraspruzzi bianco
Esempio di una cucina bohémian con lavello da incasso, ante in stile shaker, ante bianche e paraspruzzi bianco
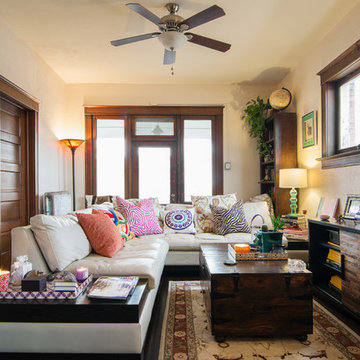
Photo: Lucy Call © 2014 Houzz
Foto di un soggiorno boho chic chiuso con pareti bianche, parquet scuro, nessun camino, TV autoportante e tappeto
Foto di un soggiorno boho chic chiuso con pareti bianche, parquet scuro, nessun camino, TV autoportante e tappeto
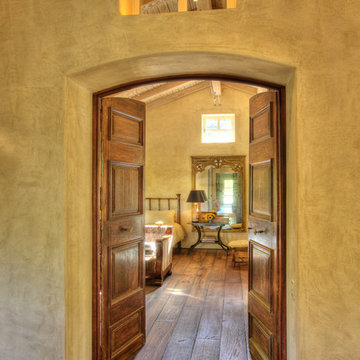
French inspired garden home by landscape architect David Gibson.
Architectural & Interior Design Photography by http://www.daveadamsphotography.com
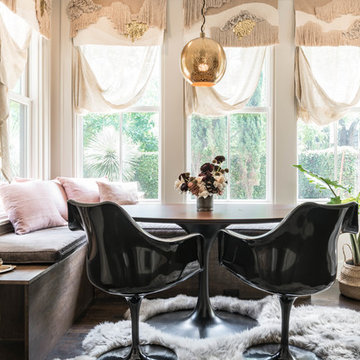
Urban Oak Photography
Ispirazione per una piccola sala da pranzo bohémian con pareti beige, parquet scuro e pavimento marrone
Ispirazione per una piccola sala da pranzo bohémian con pareti beige, parquet scuro e pavimento marrone
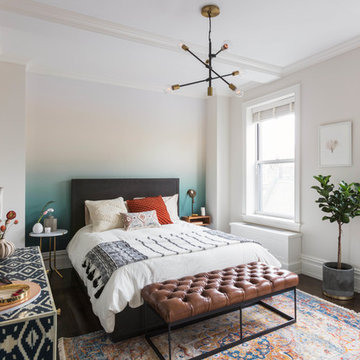
Photo Credit by Lauren Coleman
Foto di una camera da letto eclettica di medie dimensioni con parquet scuro, pareti multicolore e nessun camino
Foto di una camera da letto eclettica di medie dimensioni con parquet scuro, pareti multicolore e nessun camino
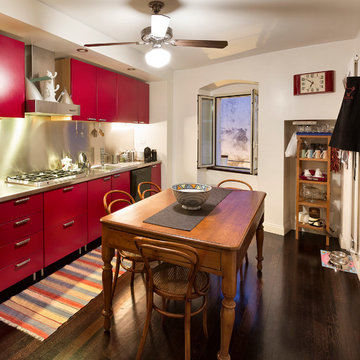
Antono e Roberto Tartaglione 2014
Ispirazione per una cucina bohémian con ante lisce, ante rosse, top in acciaio inossidabile, paraspruzzi a effetto metallico, paraspruzzi con piastrelle di metallo e elettrodomestici neri
Ispirazione per una cucina bohémian con ante lisce, ante rosse, top in acciaio inossidabile, paraspruzzi a effetto metallico, paraspruzzi con piastrelle di metallo e elettrodomestici neri
335 Foto di case e interni eclettici
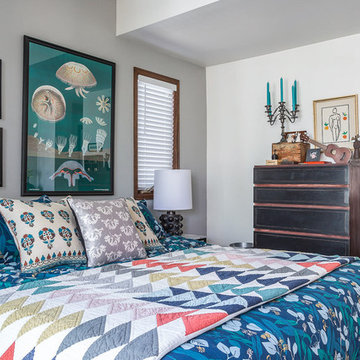
Immagine di una camera matrimoniale bohémian con pareti bianche, pavimento in legno massello medio, nessun camino e pavimento marrone
7


















