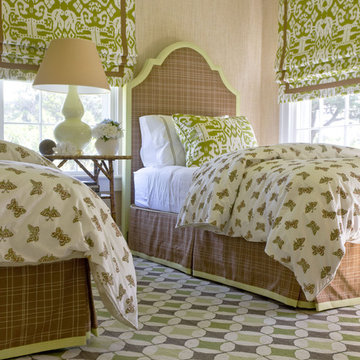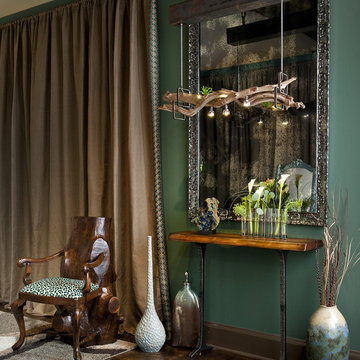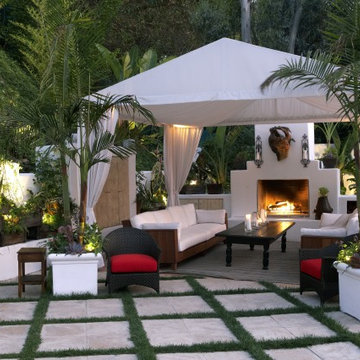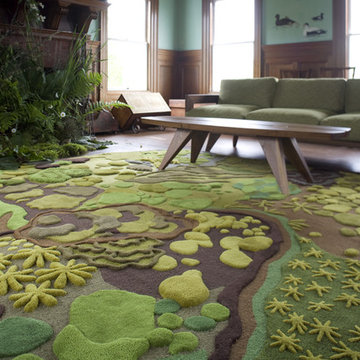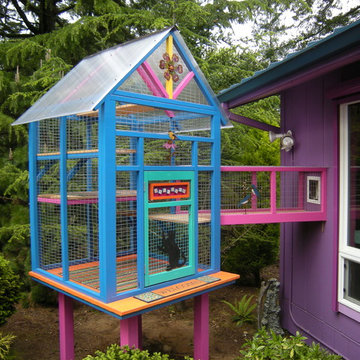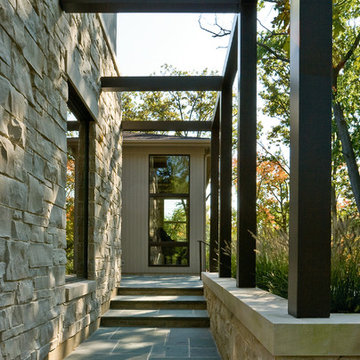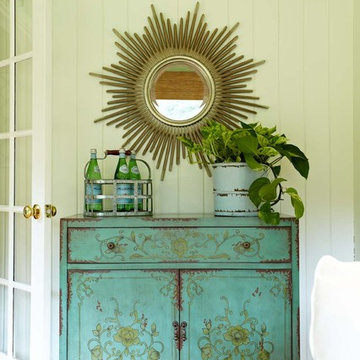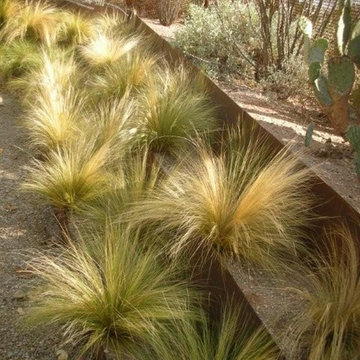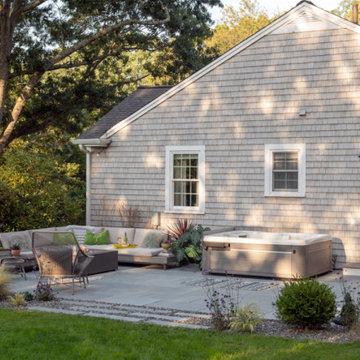32.204 Foto di case e interni eclettici
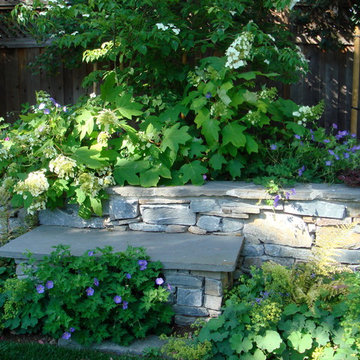
When the homeowners contacted Nancy Shanahan
of Sycamore Design, they wanted to enlist her expertise for one goal: to provide screening from the neighboring school and its construction projects. Little did they know, this small assignment would open the door to an
ongoing series of projects culminating in a garden that celebrates the seasons while supporting their family activities.
Both a tranquil respite and a platform for entertaining guests, these outdoor spaces are an extension of the homeowners' vibrant personalities, reaching playful functionality with the use of texture, movement, color, and even edibles. Their garden thrives today and continues to evolve with the recent addition of a cutting garden, a
sunken spa to replace their trampoline, and a fire pit to activate the area beneath their majestic oak tree.
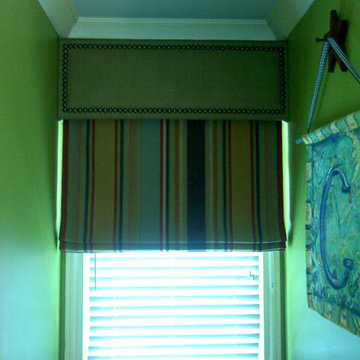
Design & fabrication by The Interiors Workroom, Inc.
Foto di case e interni boho chic
Foto di case e interni boho chic
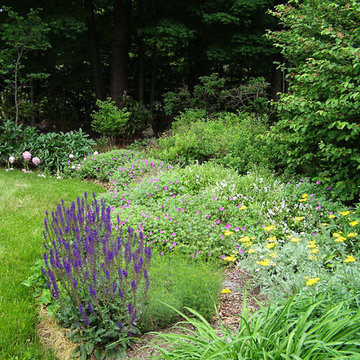
Sun tolerant perennials and shrubs including yarrow, coreopsis, geranium, peonies, sweet fern, hydrangea and red bud provide a transitional edge between lawn and woodland areas. Angela Kearney Minglewood Designs
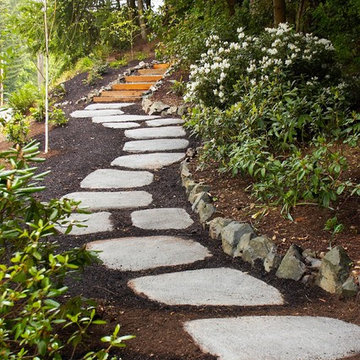
Cast in place, concrete step pads are used through the woodlands to tie the informal spaces together. This lodge style bungalow is located on a small lake on the western side of Washington State.
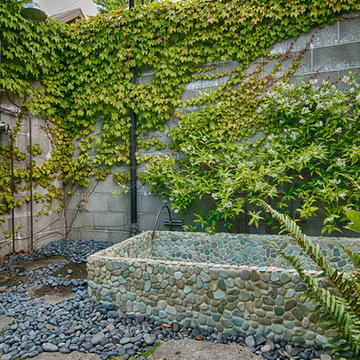
Louise Lakier Photography © 2012 Houzz
Ispirazione per un giardino eclettico dietro casa
Ispirazione per un giardino eclettico dietro casa
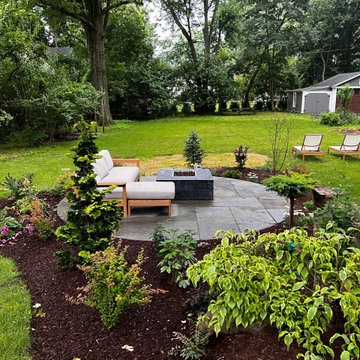
This bluestone patio adds more space for lounging by the fire in this beautiful backyard.
Ispirazione per un patio o portico boho chic di medie dimensioni e dietro casa con pavimentazioni in pietra naturale
Ispirazione per un patio o portico boho chic di medie dimensioni e dietro casa con pavimentazioni in pietra naturale
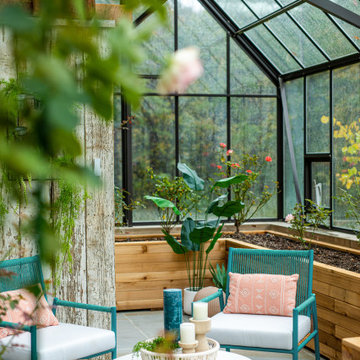
Whenever we start a new design project, we consider more than just colors and trends. Our main goal is to get to know YOU so we can incorporate your unique personality into everything we do. We brought in details like fresh, pink roses—a beautiful connection to the flower and our client's beloved mother, hints of whimsy, and charming heritage details to make the space feel like a lived-in sanctuary from the start.

Esempio di una piccola stanza da bagno con doccia eclettica con ante in stile shaker, ante in legno scuro, vasca ad alcova, vasca/doccia, WC a due pezzi, piastrelle verdi, piastrelle in gres porcellanato, pareti bianche, pavimento in gres porcellanato, lavabo sottopiano, top in superficie solida, pavimento grigio, doccia con tenda, top bianco e un lavabo
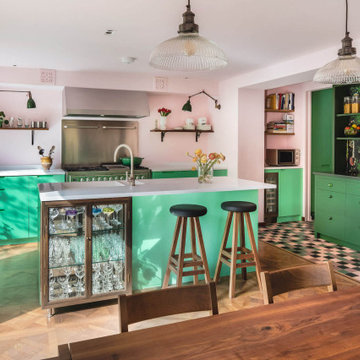
A bright green kitchen renovation in the heart of London.
Using Granada Green, Dulux shade for the kitchen run paired with sugar pink walls.
The open plan kitchen diner houses a central island with bar stools for a breakfast bar and social space.
The checkerboard flooring sits next to reclaimed retrovious flooring with the perfect blend of old and new.
The open larder dresser has wallpapered backing for a bespoke and unique kitchen.

Architecture by PTP Architects; Interior Design and Photographs by Louise Jones Interiors; Works by ME Construction
Immagine di un ingresso o corridoio boho chic di medie dimensioni con pareti verdi, moquette, pavimento grigio e carta da parati
Immagine di un ingresso o corridoio boho chic di medie dimensioni con pareti verdi, moquette, pavimento grigio e carta da parati
32.204 Foto di case e interni eclettici
8


















