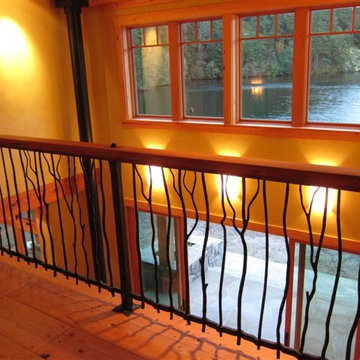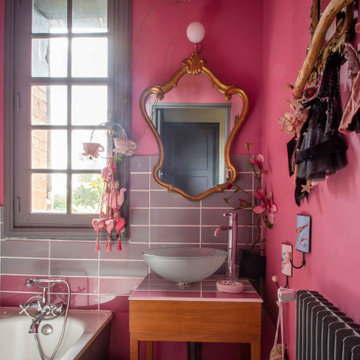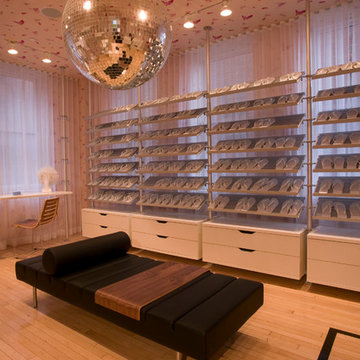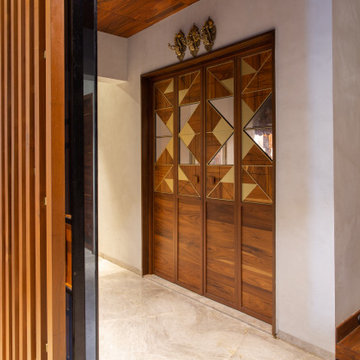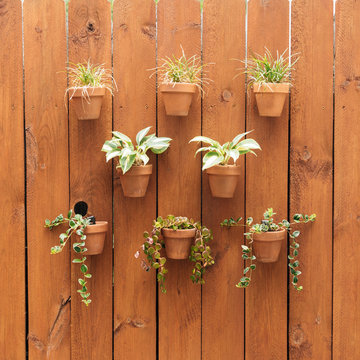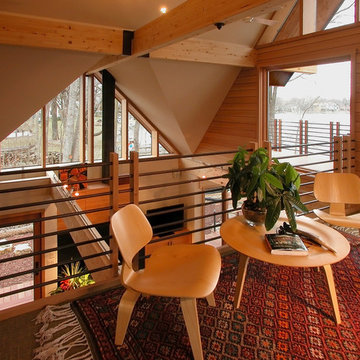6.496 Foto di case e interni eclettici
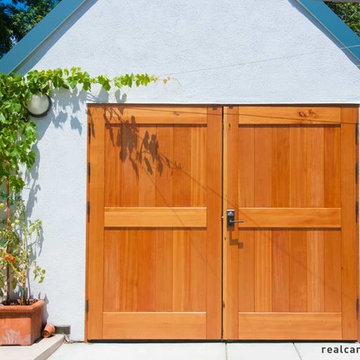
Real Carriage Doors on a Palo Alto home. Genuine wood outswing doors - for those who love wood. See more pictures on our gallery page: http://www.realcarriagedoors.com/gallery.php
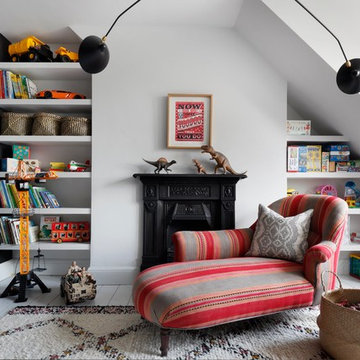
Ispirazione per un piccolo soggiorno boho chic con pareti bianche, parquet chiaro, camino classico e tappeto
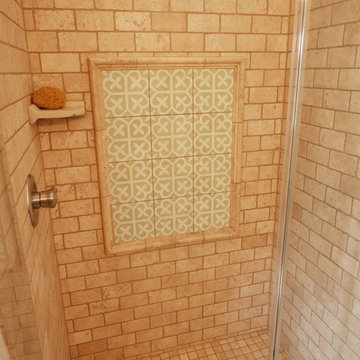
The master bathroom in this home is a true retreat with gorgeous colors, travertine, vinyl plank floor, and fun glass hardware accents.
Immagine di una grande stanza da bagno padronale eclettica con lavabo a bacinella, ante con riquadro incassato, ante blu, top in pietra calcarea, vasca da incasso, doccia alcova, WC a due pezzi, piastrelle in pietra, pareti beige e pavimento in vinile
Immagine di una grande stanza da bagno padronale eclettica con lavabo a bacinella, ante con riquadro incassato, ante blu, top in pietra calcarea, vasca da incasso, doccia alcova, WC a due pezzi, piastrelle in pietra, pareti beige e pavimento in vinile

Foto di un soggiorno bohémian di medie dimensioni e chiuso con parquet chiaro, camino classico, cornice del camino in mattoni, nessuna TV e pareti grigie
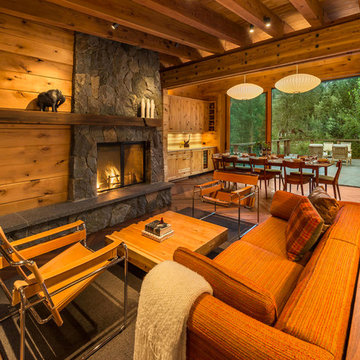
Architect + Interior Design: Olson-Olson Architects,
Construction: Bruce Olson Construction,
Photography: Vance Fox
Esempio di un soggiorno bohémian di medie dimensioni e aperto con pareti marroni, pavimento in legno massello medio, camino classico, cornice del camino in pietra e TV nascosta
Esempio di un soggiorno bohémian di medie dimensioni e aperto con pareti marroni, pavimento in legno massello medio, camino classico, cornice del camino in pietra e TV nascosta
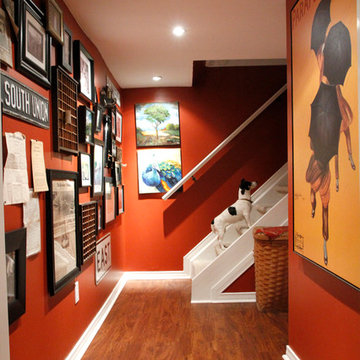
Photo: Esther Hershcovic © 2013 Houzz
Esempio di un ingresso o corridoio boho chic con pareti rosse, parquet scuro e pavimento marrone
Esempio di un ingresso o corridoio boho chic con pareti rosse, parquet scuro e pavimento marrone
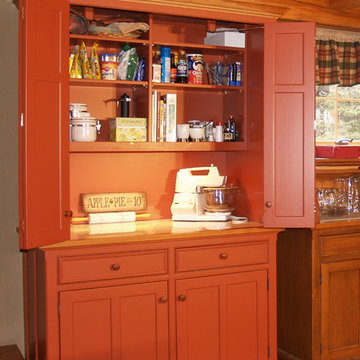
Ideal for the Kitchen and Beyond. The key to the (WP48) Working Pantry is the hidden countertop and shelving that are enclosed by its upper bi-fold doors. Hiding the ‘clutter’ in this fashion allows it to become a very versatile piece for the kitchen, or a dedicated piece for other uses. For example, a (WP48) Working Pantry can be used as a bake center, breakfast room pantry, secondary food prep area, or a bar in a kitchen environment. It can handily take the place of an old-fashioned butler’s pantry when placed between the kitchen workstations on the way to a table in an open-plan design.
Photo by David Beer

A custom bar is nestled into the curvature of the stairway. All wood is from the homeowners wood mill in Michigan. Design and Construction by Meadowlark Design + Build. Photography by Jeff Garland. Stair railing by Drew Kyte of Kyte Metalwerks.
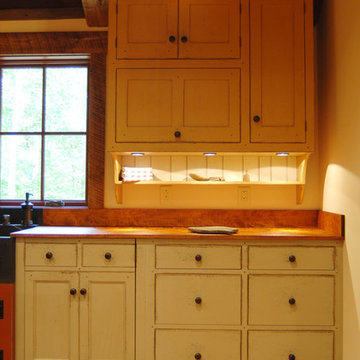
Kentucky Log Cabin Primitive Kitchen
This was a project in Central Kentucky. The owner was a doctor and this was his pet project, so there was no real time frame or budget so the detail is incredible.
He scoured the country side for parts and pieces, and had some local talented craftsmen, help him put it all together. It is an awesome project inside and out.
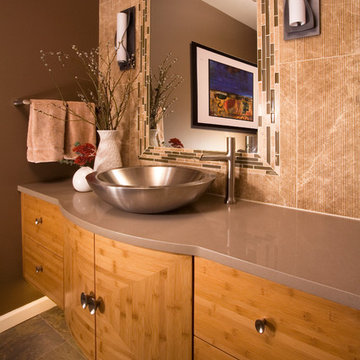
The existing powder room was outdated. It had not been changed since the home was built 30 years. We designed the room to flow with the contemporary feel of the surrounding spaces and furnishings. To update the powder bathroom, we chose a stainless steel vessel sink centered in the bamboo cabinet the wall was tiled in honed marble carved in a contemporary “stream” design. An illusion of height was created by running the tile vertically in contrast to the horizontal grain of the caramelized bamboo cabinetry. The mirror was framed in limestone and glass mosaics and flanked by iron wall sconces.
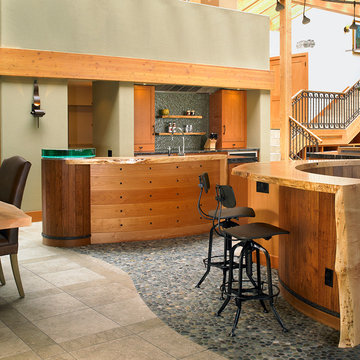
Jo-Ann Richards, Works Photography
Foto di una cucina abitabile eclettica con ante in legno scuro e top in legno
Foto di una cucina abitabile eclettica con ante in legno scuro e top in legno
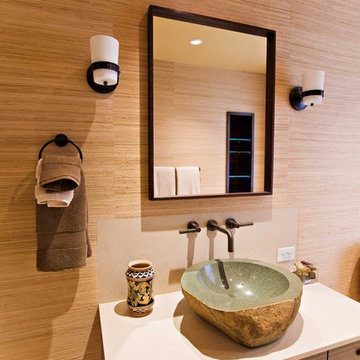
Wall covering by Larsen Fabrics purchased at Cowtan & Tout, San Francisco
Foto di una stanza da bagno con doccia boho chic di medie dimensioni con lavabo a bacinella, ante lisce, ante in legno bruno, top in pietra calcarea, doccia ad angolo, WC monopezzo, piastrelle beige e pareti marroni
Foto di una stanza da bagno con doccia boho chic di medie dimensioni con lavabo a bacinella, ante lisce, ante in legno bruno, top in pietra calcarea, doccia ad angolo, WC monopezzo, piastrelle beige e pareti marroni
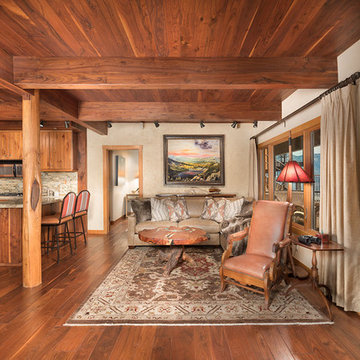
Esempio di un soggiorno bohémian di medie dimensioni e aperto con pareti beige, pavimento in legno massello medio, nessuna TV e pavimento marrone
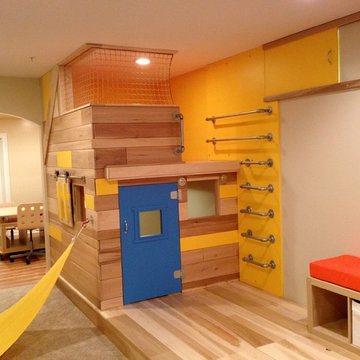
THEME The overall theme for this
space is a functional, family friendly
escape where time spent together
or alone is comfortable and exciting.
The integration of the work space,
clubhouse and family entertainment
area creates an environment that
brings the whole family together in
projects, recreation and relaxation.
Each element works harmoniously
together blending the creative and
functional into the perfect family
escape.
FOCUS The two-story clubhouse is
the focal point of the large space and
physically separates but blends the two
distinct rooms. The clubhouse has an
upper level loft overlooking the main
room and a lower enclosed space with
windows looking out into the playroom
and work room. There was a financial
focus for this creative space and the
use of many Ikea products helped to
keep the fabrication and build costs
within budget.
STORAGE Storage is abundant for this
family on the walls, in the cabinets and
even in the floor. The massive built in
cabinets are home to the television
and gaming consoles and the custom
designed peg walls create additional
shelving that can be continually
transformed to accommodate new or
shifting passions. The raised floor is
the base for the clubhouse and fort
but when pulled up, the flush mounted
floor pieces reveal large open storage
perfect for toys to be brushed into
hiding.
GROWTH The entire space is designed
to be fun and you never outgrow
fun. The clubhouse and loft will be a
focus for these boys for years and the
media area will draw the family to
this space whether they are watching
their favorite animated movie or
newest adventure series. The adjoining
workroom provides the perfect arts and
crafts area with moving storage table
and will be well suited for homework
and science fair projects.
SAFETY The desire to climb, jump,
run, and swing is encouraged in this
great space and the attention to detail
ensures that they will be safe. From
the strong cargo netting enclosing
the upper level of the clubhouse to
the added care taken with the lumber
to ensure a soft clean feel without
splintering and the extra wide borders
in the flush mounted floor storage, this
space is designed to provide this family
with a fun and safe space.
6.496 Foto di case e interni eclettici
7


















