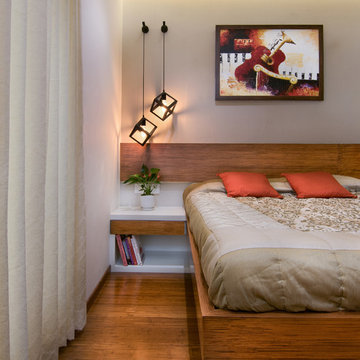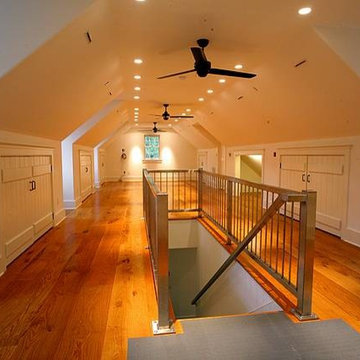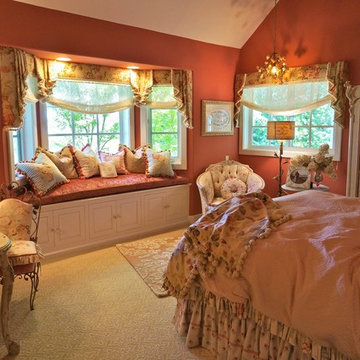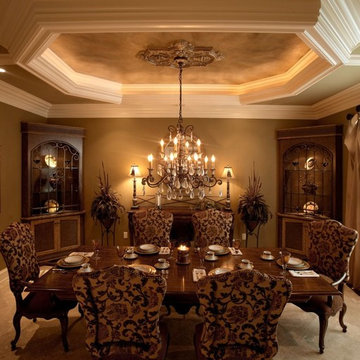6.496 Foto di case e interni eclettici

The dressing had to be spacious and, of course, with plenty of storage. Since we dressed all wardrobes in the house, we chose to dress this dressing room as well.
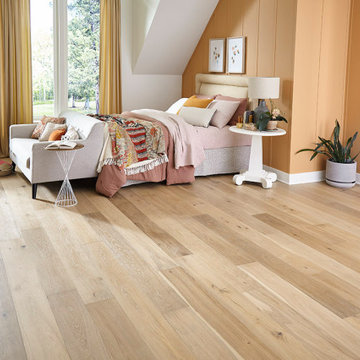
Idee per una camera matrimoniale bohémian con pareti arancioni, parquet chiaro, pavimento beige e pannellatura
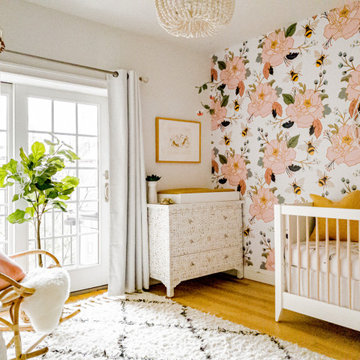
This ultra feminine nursery in a Brooklyn boutique condo is a relaxing and on-trend space for baby girl. An accent wall with statement floral wallpaper becomes the focal point for the understated mid-century, two-toned crib. A soft white rattan mirror hangs above to break up the wall of oversized blooms and sweet honeybees. A handmade mother-of-pearl inlaid dresser feels at once elegant and boho, along with the whitewashed wood beaded chandelier. To add to the boho style, a natural rattan rocker with gauze canopy sits upon a moroccan bereber rug. Mustard yellow accents and the tiger artwork complement the honeybees perfectly and balance out the feminine pink, mauve and coral tones.
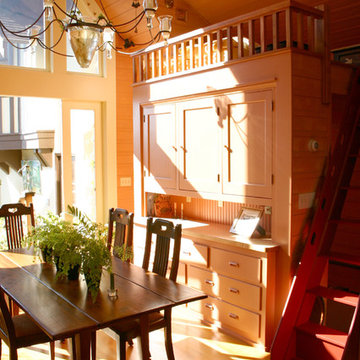
Photo by Claude Sprague
Idee per una piccola camera da letto stile loft eclettica con pareti marroni, parquet chiaro e nessun camino
Idee per una piccola camera da letto stile loft eclettica con pareti marroni, parquet chiaro e nessun camino

Immagine di una terrazza eclettica di medie dimensioni, in cortile e al primo piano con una pergola e parapetto in legno
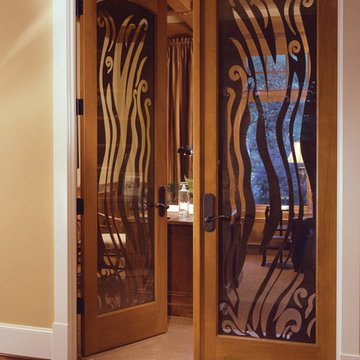
Visit Our Showroom
8000 Locust Mill St.
Ellicott City, MD 21043
Simpson 1401 INTERIOR FRENCH in Alder
SERIES: Interior French & Sash Doors
TYPE: Interior French & Sash
APPLICATIONS: Can be used for a swing door, pocket door, by-pass door, with barn track hardware, with pivot hardware and for any room in the home.
Construction Type: Engineered All-Wood Stiles and Rails with Dowel Pinned Stile/Rail Joinery
Profile: Ovolo Sticking
Glass: 1/8" Single Glazed
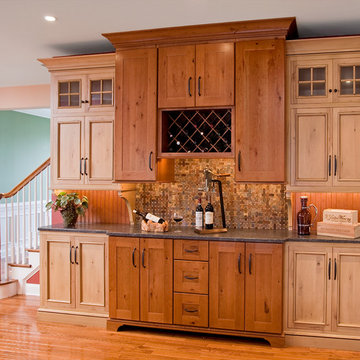
A dynamic and multifaceted entertaining area, this kitchen is the center for family gatherings and its open floor plan is conducive to entertaining. The kitchen was designed to accomodate two cooks, and the small island is the perfect place for food preparation while family and guests interact with the host. The informal dining area was enlarged to create a functional eating area, and the space now incorporates a sliding French door that provides easy access to the new rear deck. Skylights that change color on demand to diminish strong, unwanted sunlight were also incorporated in the revamped dining area. A peninsula area located off of the main kitchen and dining room creates a great space for additional entertaining and storage.
Character cherry cabinetry, tiger wood hardwood flooring, and dry stack running bond slate backsplash make bold statements within the space. The island top is a 3" thick Brazilian cherry end grain top, and the brushed black ash granite countertops elsewhere in the kitchen create a beautiful contrast against the cabinetry. A buffet area was incorporated into the adjoining family room to create a flow from space to space and to provide additional storage and a dry bar. Here the character cherry was maintained in the center part of the cabinetry and is flanked by a knotty maple to add more visual interest. The center backsplash is an onyx slate set in a basketweave pattern which is juxtaposed by cherry bead board on either side.
The use of a variety of natural materials lends itself to the rustic style, while the cabinetry style, decorative light fixtures, and open layout provide the space with a contemporary twist. Here bold statements blend with subtle details to create a warm, welcoming, and eclectic space.
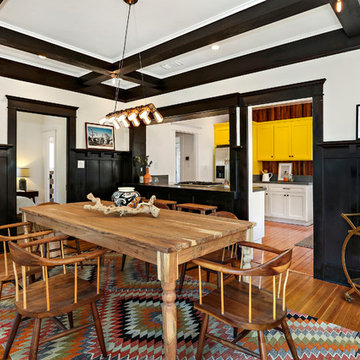
Ispirazione per una sala da pranzo eclettica chiusa con pareti bianche, pavimento in legno massello medio e pavimento marrone

This dramatic contemporary residence features extraordinary design with magnificent views of Angel Island, the Golden Gate Bridge, and the ever changing San Francisco Bay. The amazing great room has soaring 36 foot ceilings, a Carnelian granite cascading waterfall flanked by stairways on each side, and an unique patterned sky roof of redwood and cedar. The 57 foyer windows and glass double doors are specifically designed to frame the world class views. Designed by world-renowned architect Angela Danadjieva as her personal residence, this unique architectural masterpiece features intricate woodwork and innovative environmental construction standards offering an ecological sanctuary with the natural granite flooring and planters and a 10 ft. indoor waterfall. The fluctuating light filtering through the sculptured redwood ceilings creates a reflective and varying ambiance. Other features include a reinforced concrete structure, multi-layered slate roof, a natural garden with granite and stone patio leading to a lawn overlooking the San Francisco Bay. Completing the home is a spacious master suite with a granite bath, an office / second bedroom featuring a granite bath, a third guest bedroom suite and a den / 4th bedroom with bath. Other features include an electronic controlled gate with a stone driveway to the two car garage and a dumb waiter from the garage to the granite kitchen.
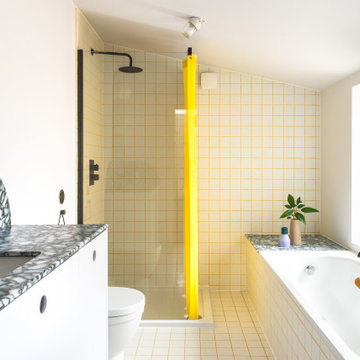
Every material being borrowed, reused and reframed for a new purpose. Office S&M chose materials with a previous existence and a story to tell: surfaces made from melted, discarded milk bottles and chopping boards, to form shiny, luxurious marbled worktops in the WC, bathroom and utility room; green terrazzo for the kitchen is made from marble chips and offcuts; and light pendants from recycled brick grog.
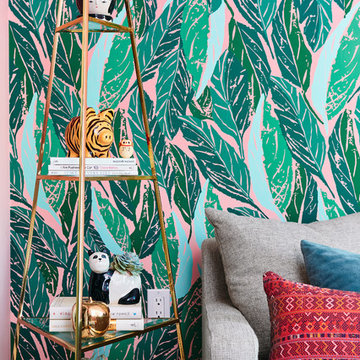
Colin Price Photography
Foto di un piccolo studio eclettico con parquet chiaro, scrivania autoportante e pareti multicolore
Foto di un piccolo studio eclettico con parquet chiaro, scrivania autoportante e pareti multicolore
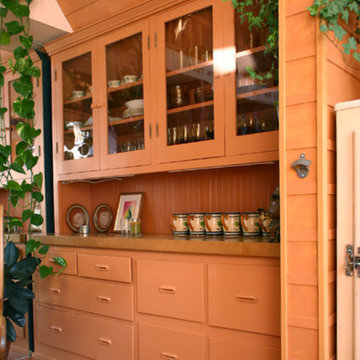
Photo by Claude Sprague
Immagine di una piccola cucina boho chic con lavello stile country, ante con bugna sagomata, ante beige, top in legno, paraspruzzi marrone, elettrodomestici colorati, parquet chiaro e nessuna isola
Immagine di una piccola cucina boho chic con lavello stile country, ante con bugna sagomata, ante beige, top in legno, paraspruzzi marrone, elettrodomestici colorati, parquet chiaro e nessuna isola
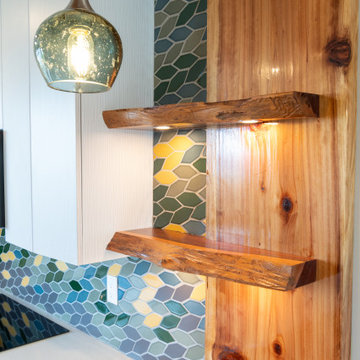
Foto di una cucina bohémian di medie dimensioni con lavello sottopiano, ante lisce, ante grigie, top in legno, paraspruzzi multicolore, paraspruzzi con piastrelle in ceramica, elettrodomestici in acciaio inossidabile, penisola, pavimento marrone e top marrone
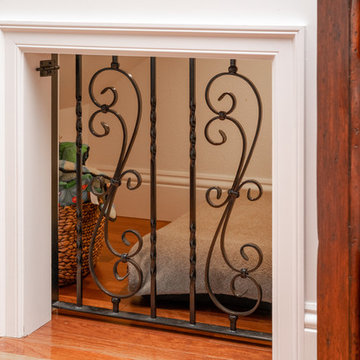
Doggie Niche under Staircase. Wrought iron door on pocket door rail.
Esempio di una grande scala a rampa dritta boho chic con pedata in legno, alzata in legno e parapetto in metallo
Esempio di una grande scala a rampa dritta boho chic con pedata in legno, alzata in legno e parapetto in metallo
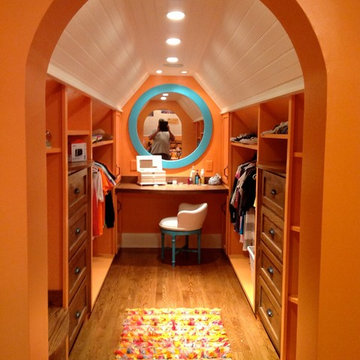
Mark Frateschi
Ispirazione per uno spazio per vestirsi unisex boho chic di medie dimensioni con ante in stile shaker, ante in legno scuro e parquet chiaro
Ispirazione per uno spazio per vestirsi unisex boho chic di medie dimensioni con ante in stile shaker, ante in legno scuro e parquet chiaro
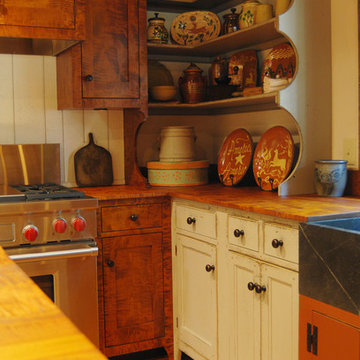
Kentucky Log Cabin Primitive Kitchen
This was a project in Central Kentucky. The owner was a doctor and this was his pet project, so there was no real time frame or budget so the detail is incredible.
He scoured the country side for parts and pieces, and had some local talented craftsmen, help him put it all together. It is an awesome project inside and out.
6.496 Foto di case e interni eclettici
4


















