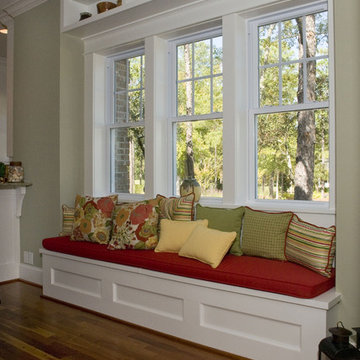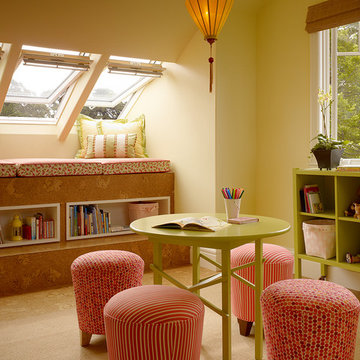95 Foto di case e interni eclettici
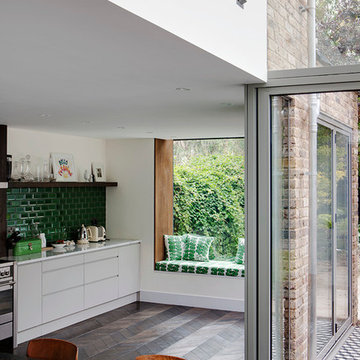
Ed Reeve / EDIT
Ispirazione per una cucina bohémian con ante lisce, ante bianche, paraspruzzi verde e paraspruzzi con piastrelle diamantate
Ispirazione per una cucina bohémian con ante lisce, ante bianche, paraspruzzi verde e paraspruzzi con piastrelle diamantate
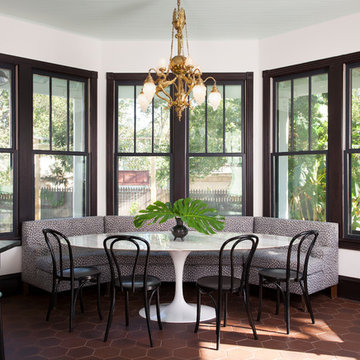
This was a dream project! The clients purchased this 1880s home and wanted to renovate it for their family to live in. It was a true labor of love, and their commitment to getting the details right was admirable. We rehabilitated doors and windows and flooring wherever we could, we milled trim work to match existing and carved our own door rosettes to ensure the historic details were beautifully carried through.
Every finish was made with consideration of wanting a home that would feel historic with integrity, yet would also function for the family and extend into the future as long possible. We were not interested in what is popular or trendy but rather wanted to honor what was right for the home.
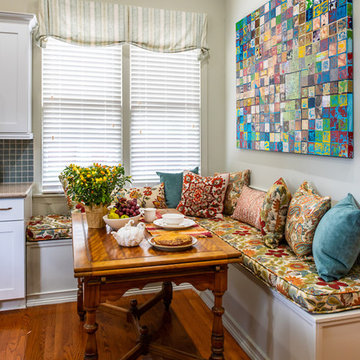
The bohemian flair continues into the kitchen with a multitude of patterned pillows adorning the built-in banquet for a welcoming and cozy effect. The contemporary work of original art plays along perfectly and keeps things exciting.
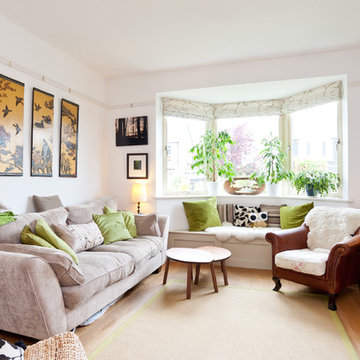
De Urbanic / Arther Maure
Esempio di un soggiorno boho chic di medie dimensioni e chiuso con pareti bianche
Esempio di un soggiorno boho chic di medie dimensioni e chiuso con pareti bianche
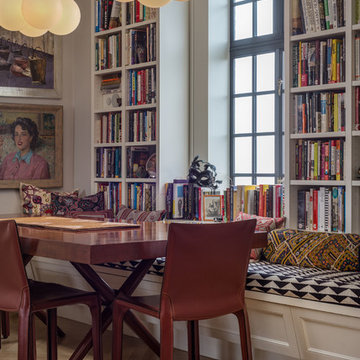
Bookshelves and built-in banquette frame the steel windows. Photo by Gabe Border
Immagine di una sala da pranzo bohémian con pareti grigie, pavimento in legno massello medio e pavimento marrone
Immagine di una sala da pranzo bohémian con pareti grigie, pavimento in legno massello medio e pavimento marrone
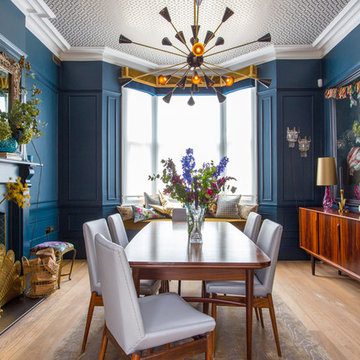
Ispirazione per una sala da pranzo eclettica di medie dimensioni con pareti blu, parquet chiaro, stufa a legna, cornice del camino piastrellata e pavimento beige
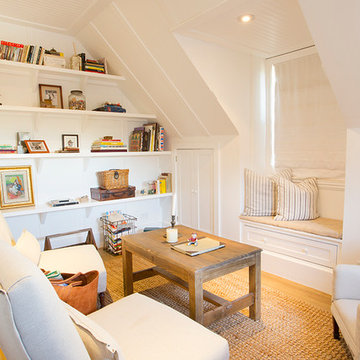
© Dana Miller, www.millerhallphoto.com
Idee per un soggiorno bohémian con libreria, pareti bianche e parquet chiaro
Idee per un soggiorno bohémian con libreria, pareti bianche e parquet chiaro
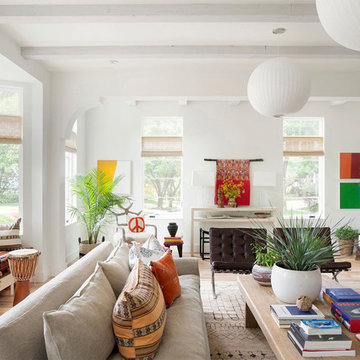
Architect: Charlie & Co. | Builder: Detail Homes | Photographer: Spacecrafting
Ispirazione per un soggiorno bohémian con libreria, pareti bianche, parquet chiaro, pavimento beige e tappeto
Ispirazione per un soggiorno bohémian con libreria, pareti bianche, parquet chiaro, pavimento beige e tappeto

Sitting room in master bedroom has ceramic tile fireplace. Built-in shelves with window seats flank the fireplace letting in natural light. Rich Sistos Photography
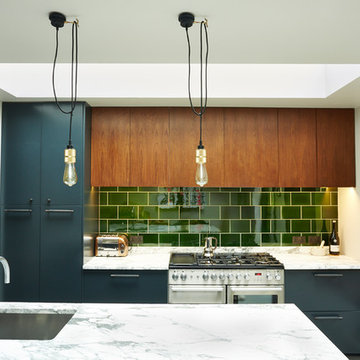
Idee per un cucina con isola centrale bohémian con lavello sottopiano, ante lisce, ante in legno bruno, paraspruzzi verde, paraspruzzi con piastrelle diamantate e elettrodomestici in acciaio inossidabile
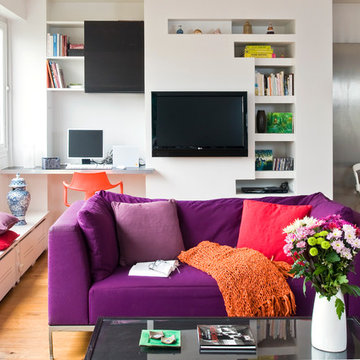
Foto di un soggiorno boho chic aperto e di medie dimensioni con pareti bianche, pavimento in legno massello medio, nessun camino, TV a parete e libreria
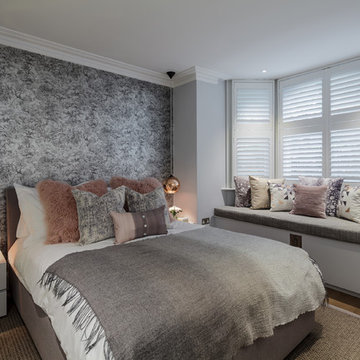
Simon Maxwell
Ispirazione per una camera matrimoniale eclettica di medie dimensioni con pareti grigie, pavimento in legno massello medio e pavimento marrone
Ispirazione per una camera matrimoniale eclettica di medie dimensioni con pareti grigie, pavimento in legno massello medio e pavimento marrone
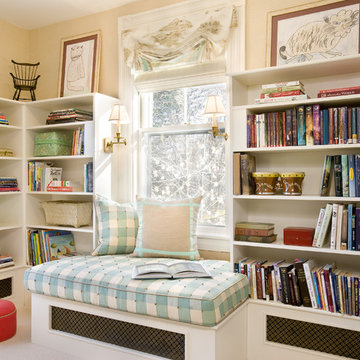
A preteen dream.
Esempio di una cameretta per bambini bohémian con pareti beige e moquette
Esempio di una cameretta per bambini bohémian con pareti beige e moquette
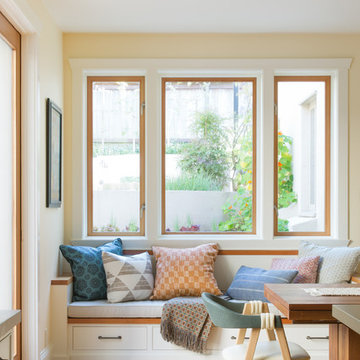
Well-traveled. Relaxed. Timeless.
Our well-traveled clients were soon-to-be empty nesters when they approached us for help reimagining their Presidio Heights home. The expansive Spanish-Revival residence originally constructed in 1908 had been substantially renovated 8 year prior, but needed some adaptations to better suit the needs of a family with three college-bound teens. We evolved the space to be a bright, relaxed reflection of the family’s time together, revising the function and layout of the ground-floor rooms and filling them with casual, comfortable furnishings and artifacts collected abroad.
One of the key changes we made to the space plan was to eliminate the formal dining room and transform an area off the kitchen into a casual gathering spot for our clients and their children. The expandable table and coffee/wine bar means the room can handle large dinner parties and small study sessions with similar ease. The family room was relocated from a lower level to be more central part of the main floor, encouraging more quality family time, and freeing up space for a spacious home gym.
In the living room, lounge-worthy upholstery grounds the space, encouraging a relaxed and effortless West Coast vibe. Exposed wood beams recall the original Spanish-influence, but feel updated and fresh in a light wood stain. Throughout the entry and main floor, found artifacts punctate the softer textures — ceramics from New Mexico, religious sculpture from Asia and a quirky wall-mounted phone that belonged to our client’s grandmother.

Stephen Clément
Foto di un'ampia sala da pranzo eclettica chiusa con pareti bianche, pavimento in legno massello medio, camino classico e cornice del camino in pietra
Foto di un'ampia sala da pranzo eclettica chiusa con pareti bianche, pavimento in legno massello medio, camino classico e cornice del camino in pietra
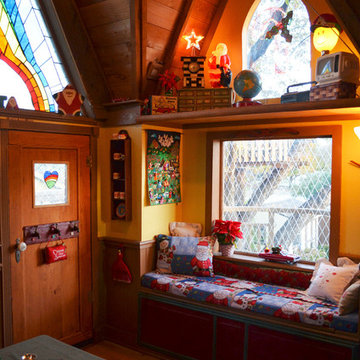
Photo: Sarah Greenman © 2013 Houzz
Design: James Curvan
Read the Houzz article about this kids' tree house: http://www.houzz.com/ideabooks/20845319/list/A-Magical-Tree-House-Lights-Up-for-Christmas
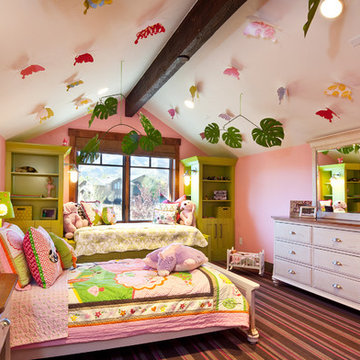
Esempio di una cameretta per bambini da 4 a 10 anni bohémian con pareti rosa, moquette e pavimento multicolore
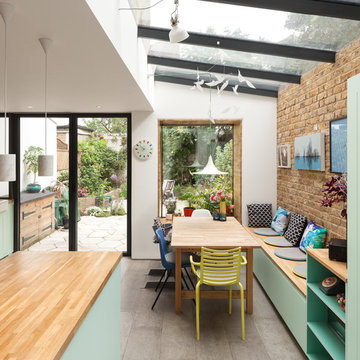
Peter Landers
Foto di una sala da pranzo aperta verso la cucina bohémian di medie dimensioni con pavimento in cemento e pavimento grigio
Foto di una sala da pranzo aperta verso la cucina bohémian di medie dimensioni con pavimento in cemento e pavimento grigio
95 Foto di case e interni eclettici
2


















