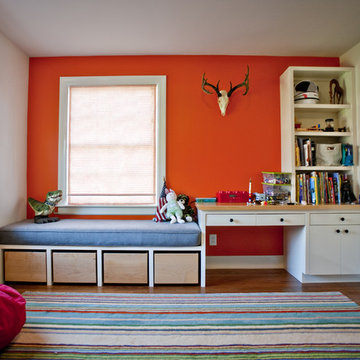Foto di case e interni moderni

Emily Hagopian Photography
Esempio di una cameretta per bambini minimalista con pareti bianche, parquet chiaro e pavimento beige
Esempio di una cameretta per bambini minimalista con pareti bianche, parquet chiaro e pavimento beige
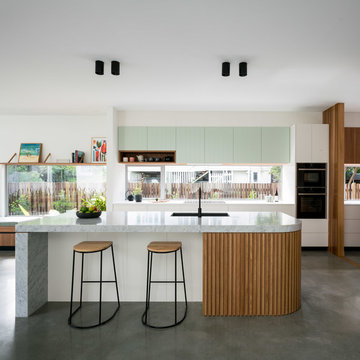
Angus Martin
Ispirazione per una cucina minimalista con lavello a vasca singola, ante lisce, ante bianche, paraspruzzi a finestra, pavimento in cemento, pavimento grigio e top grigio
Ispirazione per una cucina minimalista con lavello a vasca singola, ante lisce, ante bianche, paraspruzzi a finestra, pavimento in cemento, pavimento grigio e top grigio

A child's bedroom with a place for everything! Kirsten Johnstone Architecture (formerly Eco Edge Architecture + Interior Design) has applied personal and professional experience in the design of the built-in joinery here. The fun of a window seat includes storage drawers below which seamlessly transitions into a desk with overhead cupboards and an open bookshelf dividing element. Floor to ceiling built-in robes includes double height hanging, drawers, shoe storage and shelves ensuring a place for everything (who left those shoes out!?).
Photography: Tatjana Plitt

David Justen
Idee per un grande soggiorno moderno chiuso con pareti bianche, pavimento in legno massello medio, cornice del camino in intonaco e TV a parete
Idee per un grande soggiorno moderno chiuso con pareti bianche, pavimento in legno massello medio, cornice del camino in intonaco e TV a parete
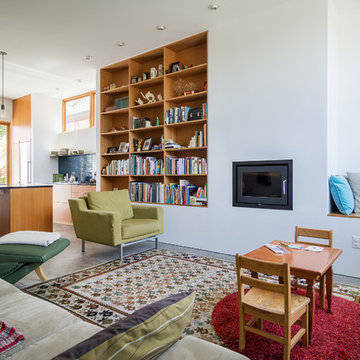
Photo: Lucy Call © 2014 Houzz
Immagine di un soggiorno minimalista aperto con libreria, pareti bianche e camino classico
Immagine di un soggiorno minimalista aperto con libreria, pareti bianche e camino classico
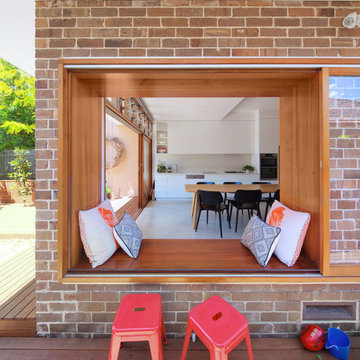
Window - Day bed - Seat
Photography Huw Lambert
Foto di una cameretta neutra moderna di medie dimensioni
Foto di una cameretta neutra moderna di medie dimensioni

A complete interior remodel of a top floor unit in a stately Pacific Heights building originally constructed in 1925. The remodel included the construction of a new elevated roof deck with a custom spiral staircase and “penthouse” connecting the unit to the outdoor space. The unit has two bedrooms, a den, two baths, a powder room, an updated living and dining area and a new open kitchen. The design highlights the dramatic views to the San Francisco Bay and the Golden Gate Bridge to the north, the views west to the Pacific Ocean and the City to the south. Finishes include custom stained wood paneling and doors throughout, engineered mahogany flooring with matching mahogany spiral stair treads. The roof deck is finished with a lava stone and ipe deck and paneling, frameless glass guardrails, a gas fire pit, irrigated planters, an artificial turf dog park and a solar heated cedar hot tub.
Photos by Mariko Reed
Architect: Gregg DeMeza
Interior designer: Jennifer Kesteloot
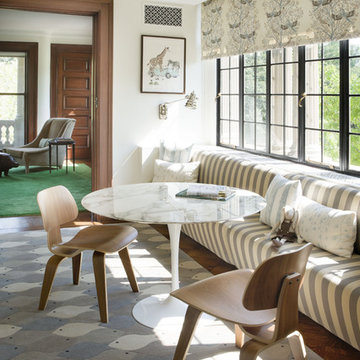
This 1899 townhouse on the park was fully restored for functional and technological needs of a 21st century family. A new kitchen, butler’s pantry, and bathrooms introduce modern twists on Victorian elements and detailing while furnishings and finishes have been carefully chosen to compliment the quirky character of the original home. The area that comprises the neighborhood of Park Slope, Brooklyn, NY was first inhabited by the Native Americans of the Lenape people. The Dutch colonized the area by the 17th century and farmed the region for more than 200 years. In the 1850s, a local lawyer and railroad developer named Edwin Clarke Litchfield purchased large tracts of what was then farmland. Through the American Civil War era, he sold off much of his land to residential developers. During the 1860s, the City of Brooklyn purchased his estate and adjoining property to complete the West Drive and the southern portion of the Long Meadow in Prospect Park.
Architecture + Interior Design: DHD
Original Architect: Montrose Morris
Photography: Peter Margonelli
http://petermorgonelli.com
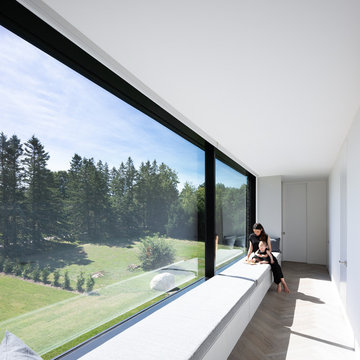
Esempio di un ingresso o corridoio moderno con pareti bianche, parquet chiaro e pavimento beige
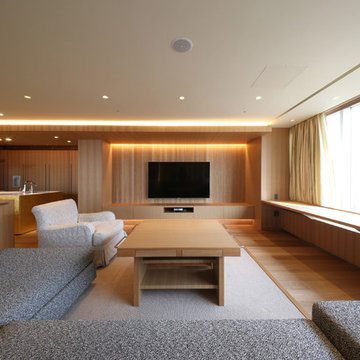
Photo by 今村壽博
Foto di un soggiorno minimalista aperto con pareti marroni, pavimento in legno massello medio, TV a parete, pavimento marrone e nessun camino
Foto di un soggiorno minimalista aperto con pareti marroni, pavimento in legno massello medio, TV a parete, pavimento marrone e nessun camino
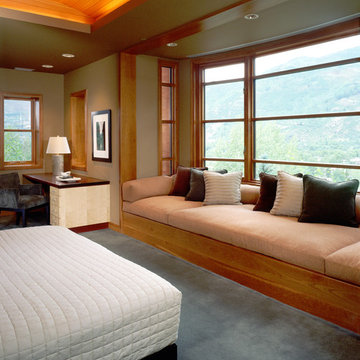
Pat Sudmeier
Ispirazione per una grande camera matrimoniale minimalista con pareti marroni, moquette, nessun camino e pavimento grigio
Ispirazione per una grande camera matrimoniale minimalista con pareti marroni, moquette, nessun camino e pavimento grigio
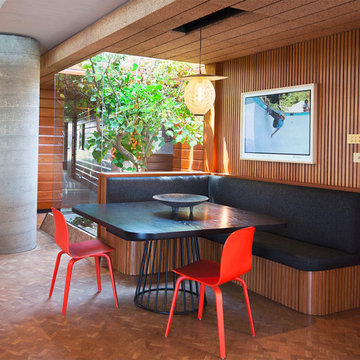
Tim Street-Porter
Ispirazione per una piccola sala da pranzo minimalista con pareti marroni, nessun camino e pavimento marrone
Ispirazione per una piccola sala da pranzo minimalista con pareti marroni, nessun camino e pavimento marrone
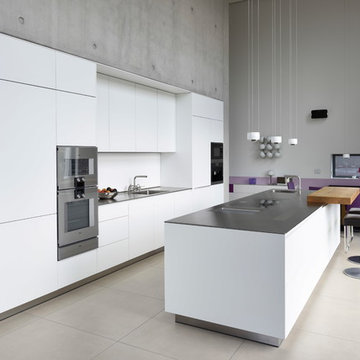
Privatarchiv Küche & Feuer GmbH
Esempio di una cucina moderna con lavello a vasca singola, ante lisce, ante bianche, paraspruzzi bianco, elettrodomestici in acciaio inossidabile, pavimento beige e top grigio
Esempio di una cucina moderna con lavello a vasca singola, ante lisce, ante bianche, paraspruzzi bianco, elettrodomestici in acciaio inossidabile, pavimento beige e top grigio
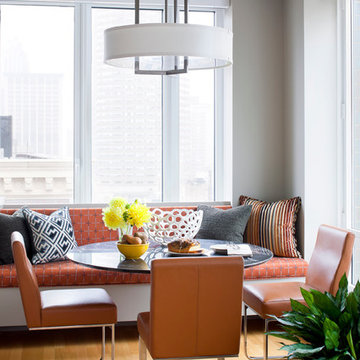
Foto di una sala da pranzo minimalista di medie dimensioni con pareti grigie e parquet chiaro
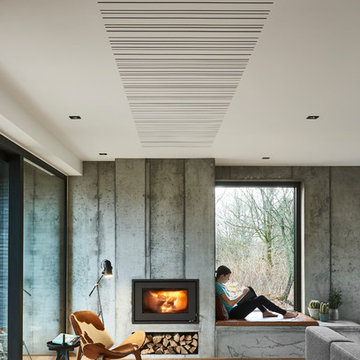
Jakob Lerche Fotografi
Foto di un soggiorno minimalista di medie dimensioni con sala formale, pareti grigie e pavimento in legno massello medio
Foto di un soggiorno minimalista di medie dimensioni con sala formale, pareti grigie e pavimento in legno massello medio
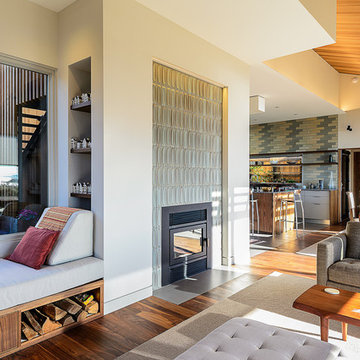
Empire Contracting Inc
707.884.9789
Photos By: Sea Ranch Images
www.searanchimages.com
707.653.6866
Idee per un soggiorno minimalista con cornice del camino piastrellata
Idee per un soggiorno minimalista con cornice del camino piastrellata
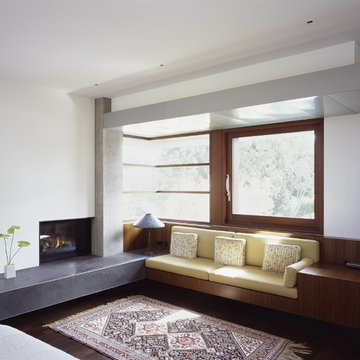
The horizontal planes of the exterior canopies in charcoal gray Rheinzink, an alloy imported from Germany, move seamlessly from indoors to out, slicing through the cubic masses to transform into elegant materially rich ceilings. (Photo: Sharon Risedorph)

Architect Nils Finne has created a new, highly crafted modern kitchen in his own traditional Tudor home located in the Queen Anne neighborhood of Seattle. The kitchen design relies on the creation of a very simple continuous space that is occupied by intensely crafted cabinets, counters and fittings. Materials such as steel, walnut, limestone, textured Alaskan yellow cedar, and sea grass are used in juxtaposition, allowing each material to benefit from adjacent contrasts in texture and color.
The existing kitchen was enlarged slightly by removing a wall between the kitchen and pantry. A long, continuous east-west space was created, approximately 25-feet long, with glass doors at either end. The east end of the kitchen has two seating areas: an inviting window seat with soft cushions as well as a desk area with seating, a flat-screen computer, and generous shelving for cookbooks.
At the west end of the kitchen, an unusual “L”-shaped door opening has been made between the kitchen and the dining room, in order to provide a greater sense of openness between the two spaces. The ensuing challenge was how to invent a sliding pocket door that could be used to close off the two spaces when the occasion required some separation. The solution was a custom door with two panels, and series of large finger joints between the two panels allowing the door to become “L” shaped. The resulting door, called a “zipper door” by the local fabricator (Quantum Windows and Doors), can be pushed completely into a wall pocket, or slid out and then the finger joints allow the second panel to swing into the “L”-shape position.
In addition to the “L”-shaped zipper door, the renovation of architect Nils Finne’s own house presented other opportunity for experimentation. Custom CNC-routed cabinet doors in Alaskan Yellow Cedar were built without vertical stiles, in order to create a more continuous texture across the surface of the lower cabinets. LED lighting was installed with special aluminum reflectors behind the upper resin-panel cabinets. Two materials were used for the counters: Belgian Blue limestone and Black walnut. The limestone was used around the sink area and adjacent to the cook-top. Black walnut was used for the remaining counter areas, and an unusual “finger” joint was created between the two materials, allowing a visually intriguing interlocking pattern , emphasizing the hard, fossilized quality of the limestone and the rich, warm grain of the walnut both to emerge side-by-side. Behind the two counter materials, a continuous backsplash of custom glass mosaic provides visual continuity.
Laser-cut steel detailing appears in the flower-like steel bracket supporting hanging pendants over the window seat as well as in the delicate steel valence placed in front of shades over the glass doors at either end of the kitchen.
At each of the window areas, the cabinet wall becomes open shelving above and around the windows. The shelving becomes part of the window frame, allowing for generously deep window sills of almost 10”.
Sustainable design ideas were present from the beginning. The kitchen is heavily insulated and new windows bring copious amounts of natural light. Green materials include resin panels, low VOC paints, sustainably harvested hardwoods, LED lighting, and glass mosaic tiles. But above all, it is the fact of renovation itself that is inherently sustainable and captures all the embodied energy of the original 1920’s house, which has now been given a fresh life. The intense craftsmanship and detailing of the renovation speaks also to a very important sustainable principle: build it well and it will last for many, many years!
Overall, the kitchen brings a fresh new spirit to a home built in 1927. In fact, the kitchen initiates a conversation between the older, traditional home and the new modern space. Although there are no moldings or traditional details in the kitchen, the common language between the two time periods is based on richly textured materials and obsessive attention to detail and craft.
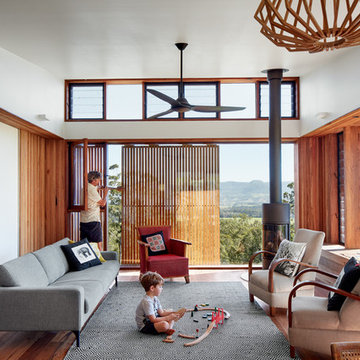
TOM ROE PHOTOGRAPHY
Esempio di un soggiorno moderno chiuso con pareti bianche, pavimento in legno massello medio, stufa a legna e tappeto
Esempio di un soggiorno moderno chiuso con pareti bianche, pavimento in legno massello medio, stufa a legna e tappeto
Foto di case e interni moderni
1


















