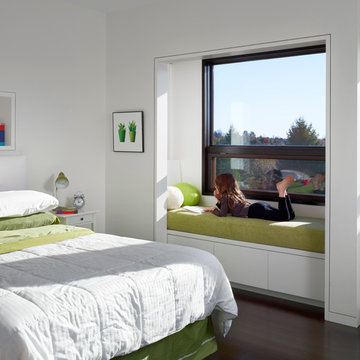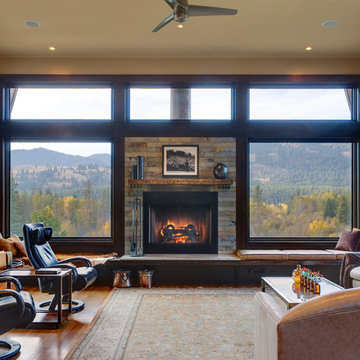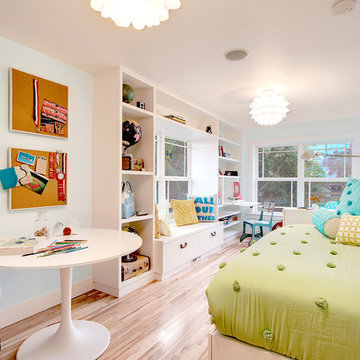Foto di case e interni contemporanei
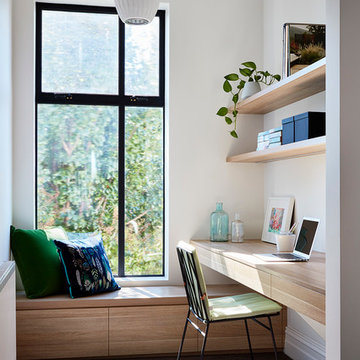
Rhiannon Slatter
Idee per uno studio design con pareti bianche, moquette, scrivania incassata e pavimento grigio
Idee per uno studio design con pareti bianche, moquette, scrivania incassata e pavimento grigio

Having two young boys presents its own challenges, and when you have two of their best friends constantly visiting, you end up with four super active action heroes. This family wanted to dedicate a space for the boys to hangout. We took an ordinary basement and converted it into a playground heaven. A basketball hoop, climbing ropes, swinging chairs, rock climbing wall, and climbing bars, provide ample opportunity for the boys to let their energy out, and the built-in window seat is the perfect spot to catch a break. Tall built-in wardrobes and drawers beneath the window seat to provide plenty of storage for all the toys.
You can guess where all the neighborhood kids come to hangout now ☺

The dining table has been positioned so that you look directly out across the garden and yet a strong connection with the kitchen has been maintained allowing the space to feel complete
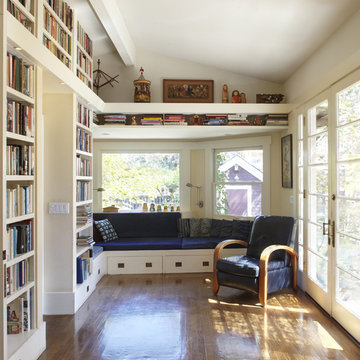
The new Guest Bathroom is enclosed within the library walls; a reclaimed wood bench near the Entry and the Bay Window oversized built-in sofa provide storage and gathering spaces for the children. The Kitchen was completely remodeled with a new island as a focus point.

Kids Bedrooms can be fun. This preteen bedroom design was create for a young girl in need o her own bedroom. Having shared bedrooms with hr younger sister it was time Abby had her own room! Interior Designer Rebecca Robeson took the box shaped room and added a much needed closet by using Ikea's PAX wardrobe system which flanked either side of the window. This provided the perfect spot to add a simple bench seat below the window creating a delightful window seat for young Abby to curl up and enjoy a great book or text a friend. Robeson's artful use of bright wall colors mixed with PB teen bedding makes for a fun exhilarating first impression when walking into Abby's room! For more details on Abby's bedroom, watch YouTubes most popular Interior Designer, Rebecca Robeson as she walks you through the actual room!
http://www.youtube.com/watch?v=a2ZQbjBJsEs
Photos by David Hartig
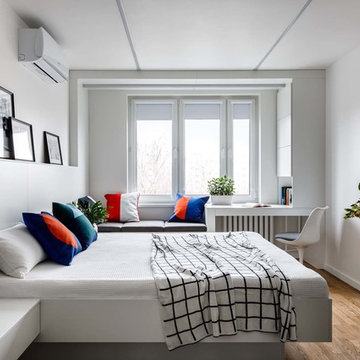
Immagine di una piccola camera matrimoniale design con pareti bianche, pavimento in legno massello medio e pavimento marrone
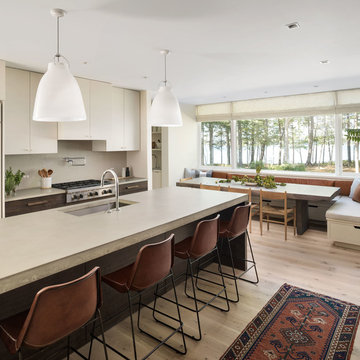
Photography: Trent Bell
Ispirazione per una cucina design con lavello sottopiano, ante lisce, ante beige, paraspruzzi beige, elettrodomestici in acciaio inossidabile, parquet chiaro, pavimento beige e top in cemento
Ispirazione per una cucina design con lavello sottopiano, ante lisce, ante beige, paraspruzzi beige, elettrodomestici in acciaio inossidabile, parquet chiaro, pavimento beige e top in cemento
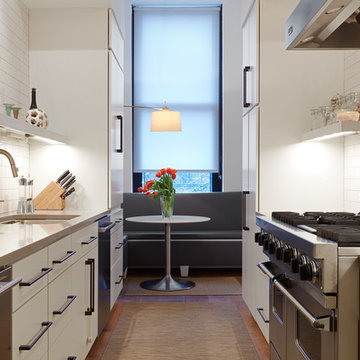
Immagine di una grande cucina parallela minimal chiusa con lavello sottopiano, ante lisce, ante bianche, paraspruzzi bianco, elettrodomestici in acciaio inossidabile, pavimento in legno massello medio, nessuna isola, pavimento marrone, top in granito, paraspruzzi con piastrelle in ceramica e top grigio
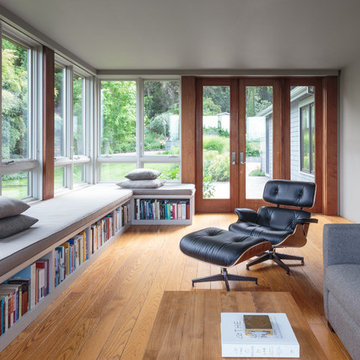
David Duncan Livingston
Esempio di un grande soggiorno minimal aperto con libreria, pareti beige, pavimento in legno massello medio e nessuna TV
Esempio di un grande soggiorno minimal aperto con libreria, pareti beige, pavimento in legno massello medio e nessuna TV
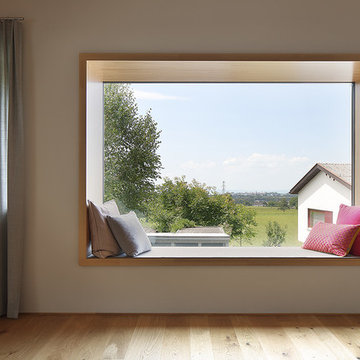
RADON photography / Norman Radon
Idee per un soggiorno minimal con pareti bianche, nessun camino, nessuna TV e parquet chiaro
Idee per un soggiorno minimal con pareti bianche, nessun camino, nessuna TV e parquet chiaro
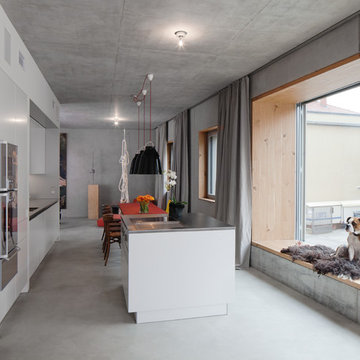
Werner Hutmacher
Esempio di una cucina minimal di medie dimensioni con ante lisce, ante bianche, top in acciaio inossidabile e elettrodomestici in acciaio inossidabile
Esempio di una cucina minimal di medie dimensioni con ante lisce, ante bianche, top in acciaio inossidabile e elettrodomestici in acciaio inossidabile

FOTOGRAFIE
Bruno Helbling
Quellenstraße 31
8005 Zürich Switzerland
T +41 44 271 05 21
F +41 44 271 05 31 hello@Helblingfotografie.ch
Esempio di un soggiorno contemporaneo di medie dimensioni con pareti bianche, pavimento in cemento, TV a parete e nessun camino
Esempio di un soggiorno contemporaneo di medie dimensioni con pareti bianche, pavimento in cemento, TV a parete e nessun camino

A contemplative space and lovely window seat
Idee per un soggiorno minimal di medie dimensioni e aperto con pareti blu, parquet chiaro, sala formale, camino bifacciale, cornice del camino in legno e nessuna TV
Idee per un soggiorno minimal di medie dimensioni e aperto con pareti blu, parquet chiaro, sala formale, camino bifacciale, cornice del camino in legno e nessuna TV

Contractor: Gary Howe Construction Photography: Roger Turk
Idee per un soggiorno contemporaneo con pavimento in sughero
Idee per un soggiorno contemporaneo con pavimento in sughero
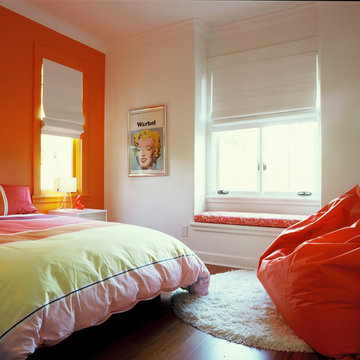
Esempio di una cameretta per bambini minimal con parquet scuro e pareti multicolore
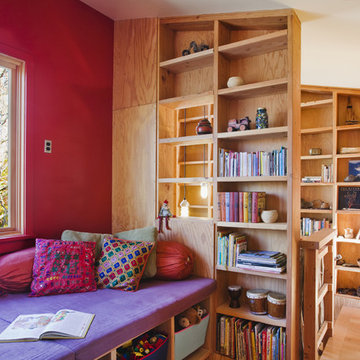
A built-in bench off the upper hall marks the entry below. Exposed framing maximizes the storage and display possibilities.
© www.edwardcaldwellphoto.com
Foto di case e interni contemporanei
1


















