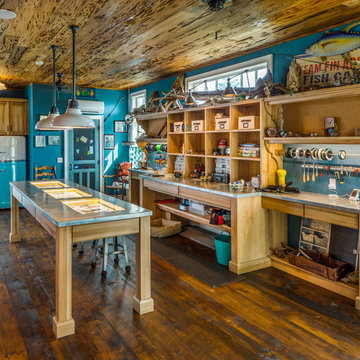33.119 Foto di case e interni eclettici
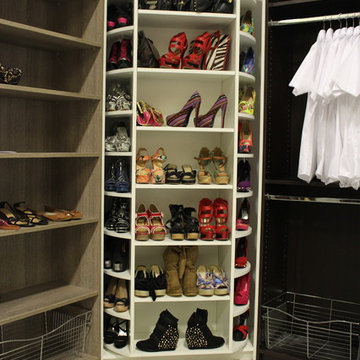
The Revolving Closet Organizer is an Advanced Space Solution System, It will allow you to manage your space smart and officiant. It is trendy and fun. you could manage any space with our amazing system.
Brand: The Revolving Closet
The Revolving Closet Organizer
Tel: 754.217.3420
www.RevolvingOrganizer.com
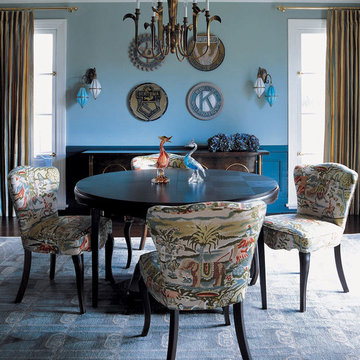
Foto di una grande sala da pranzo boho chic chiusa con pareti blu, parquet scuro, nessun camino e pavimento marrone
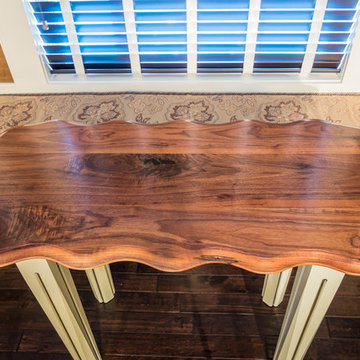
Unique coffee room featuring built in cabinets to each side. Built in bench seating with storage below. Custom slab walnut table top and painted legs with glazing to match cabinetry. Dark hardwood floor.
Photographed by Chuck Murphy Statesboro, GA
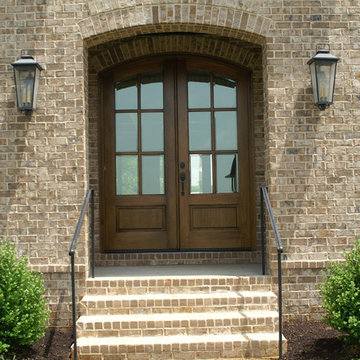
Front Door Details
Immagine della facciata di una casa grande marrone eclettica a due piani con rivestimento in mattoni
Immagine della facciata di una casa grande marrone eclettica a due piani con rivestimento in mattoni
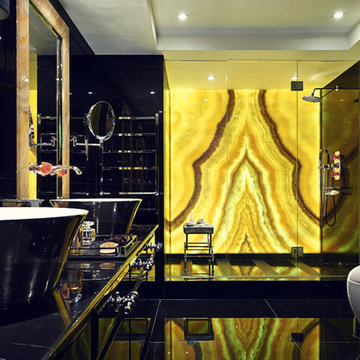
photography :: Marco Joe Fazio
© mjfstudio photographic bureau
Ispirazione per una grande stanza da bagno bohémian con lastra di pietra
Ispirazione per una grande stanza da bagno bohémian con lastra di pietra

Designed by Nathan Taylor and J. Kent Martin of Obelisk Home -
Photos by Randy Colwell
Esempio di una grande taverna boho chic con pareti beige, pavimento in cemento, nessun camino e sbocco
Esempio di una grande taverna boho chic con pareti beige, pavimento in cemento, nessun camino e sbocco
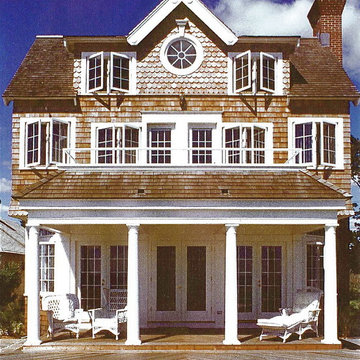
Robert Perron
New custom home on Long Island Sound offers year-round features in summer community. Open porch and decking lead to sandy beach beyond. Successfully weathered the storms in coastal Connecticut.
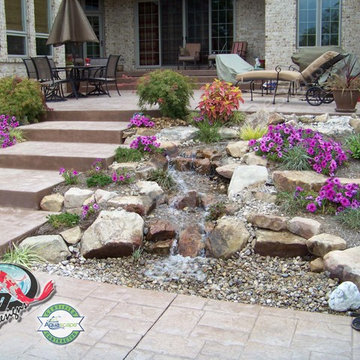
Pondless Waterfalls allow you to enjoy the sight and sound of running water without the maintenance of a pond. The waterfall is undoubtedly the most beautiful and favored feature in a water garden. The Pondless Waterfall has made many Kentucky water-lovers who were previously unable to indulge in the sweet sounds of falling water, very happy. It’s a great alternative for those who are trying to get their feet wet, or looking to fit a little bit of paradise into their own backyard. If space is lacking in your yard or you have safety concerns with a pond, then a Pondless Waterfall is perfect you!
If you live in Kentucky (KY) Contact us to get started with your Pondless Waterfall design.
Photos By H2O Designs Inc.
Lexington Kentucky
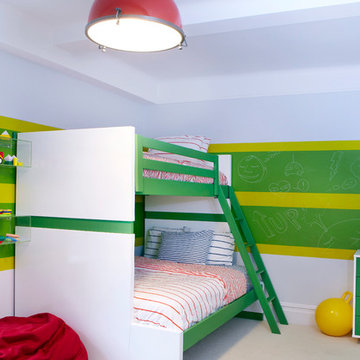
Boys room main view.
Ispirazione per una grande cameretta per bambini da 4 a 10 anni boho chic con moquette e pareti multicolore
Ispirazione per una grande cameretta per bambini da 4 a 10 anni boho chic con moquette e pareti multicolore
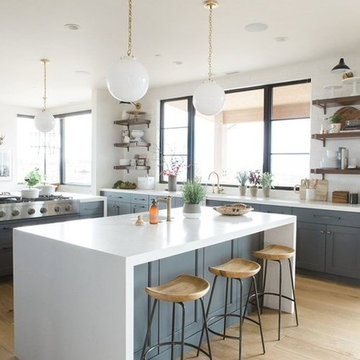
Shop the Look, See the Photo Tour here: https://www.studio-mcgee.com/studioblog/2017/4/24/promontory-project-great-room-kitchen?rq=Promontory%20Project%3A
Watch the Webisode: https://www.studio-mcgee.com/studioblog/2017/4/21/promontory-project-webisode?rq=Promontory%20Project%3A
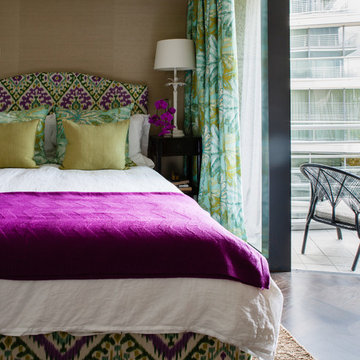
Photography by Maree Homer
Ispirazione per una grande camera matrimoniale bohémian con parquet scuro, pareti beige e pavimento marrone
Ispirazione per una grande camera matrimoniale bohémian con parquet scuro, pareti beige e pavimento marrone
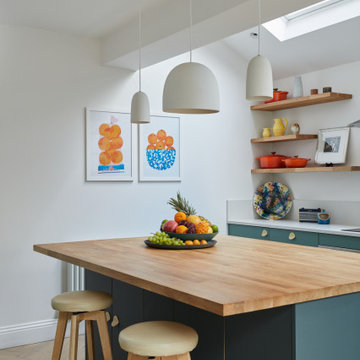
Immagine di una grande cucina boho chic con lavello integrato, ante lisce, ante verdi, top in quarzo composito, paraspruzzi grigio, paraspruzzi in quarzo composito, elettrodomestici neri, parquet chiaro, penisola e top grigio

Ispirazione per un grande soggiorno boho chic aperto con pareti beige, pavimento in laminato, parete attrezzata, pavimento marrone e travi a vista

APARTMENT BERLIN VII
Eine Berliner Altbauwohnung im vollkommen neuen Gewand: Bei diesen Räumen in Schöneberg zeichnete THE INNER HOUSE für eine komplette Sanierung verantwortlich. Dazu gehörte auch, den Grundriss zu ändern: Die Küche hat ihren Platz nun als Ort für Gemeinsamkeit im ehemaligen Berliner Zimmer. Dafür gibt es ein ruhiges Schlafzimmer in den hinteren Räumen. Das Gästezimmer verfügt jetzt zudem über ein eigenes Gästebad im britischen Stil. Bei der Sanierung achtete THE INNER HOUSE darauf, stilvolle und originale Details wie Doppelkastenfenster, Türen und Beschläge sowie das Parkett zu erhalten und aufzuarbeiten. Darüber hinaus bringt ein stimmiges Farbkonzept die bereits vorhandenen Vintagestücke nun angemessen zum Strahlen.
INTERIOR DESIGN & STYLING: THE INNER HOUSE
LEISTUNGEN: Grundrissoptimierung, Elektroplanung, Badezimmerentwurf, Farbkonzept, Koordinierung Gewerke und Baubegleitung, Möbelentwurf und Möblierung
FOTOS: © THE INNER HOUSE, Fotograf: Manuel Strunz, www.manuu.eu

A warm and welcoming dining area in an open plan kitchen. Sage green walls, with a herring wallpaper, complementing the colours already present in the kitchen. From a bland white space to a warm and welcoming space.
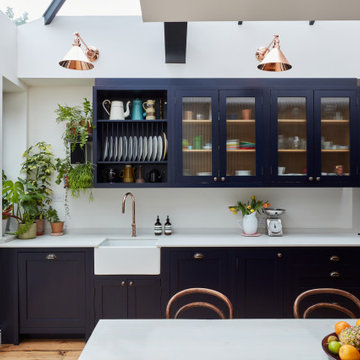
Large airy open plan kitchen, flooded with natural light opening onto the garden. Hand made timber units, with feature copper lights, antique timber floor and window seat.
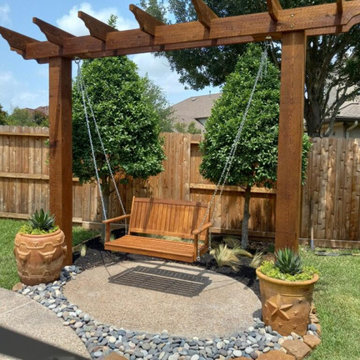
Custom built swing with cedar timbers
Foto di un grande giardino bohémian esposto in pieno sole dietro casa con un caminetto
Foto di un grande giardino bohémian esposto in pieno sole dietro casa con un caminetto
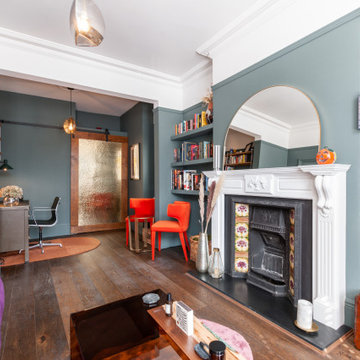
We knocked through the lounge to create a double space. It certainly works hard, but looks oh so cool. Living Space | Work Space | Cocktail Space. An eclectic mix of new and old pieces have gone in to this charismatic room ?? Designed and Furniture sourced by @plucked_interiors

The owner wanted to add a covered deck that would seamlessly tie in with the existing stone patio and also complement the architecture of the house. Our solution was to add a raised deck with a low slope roof to shelter outdoor living space and grill counter. The stair to the terrace was recessed into the deck area to allow for more usable patio space. The stair is sheltered by the roof to keep the snow off the stair.
Photography by Chris Marshall
33.119 Foto di case e interni eclettici
9


















