691.255 Foto di case e interni di medie dimensioni
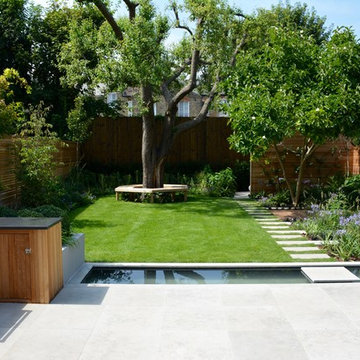
Ispirazione per un giardino minimal esposto in pieno sole di medie dimensioni e dietro casa in estate con pavimentazioni in pietra naturale
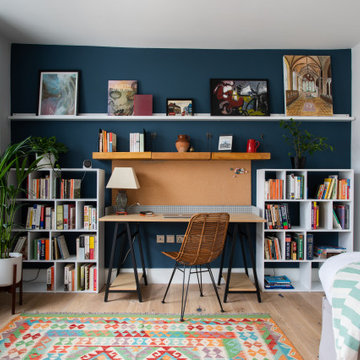
Idee per un ufficio contemporaneo di medie dimensioni con parquet chiaro, scrivania autoportante, pareti bianche e pavimento beige

Immagine di una stanza da bagno padronale design di medie dimensioni con ante lisce, vasca/doccia, piastrelle verdi, piastrelle bianche, pareti bianche, top bianco, due lavabi, mobile bagno sospeso, ante in legno chiaro, vasca sottopiano, WC a due pezzi, piastrelle in ceramica, pavimento con piastrelle in ceramica, lavabo sottopiano, pavimento grigio e porta doccia a battente
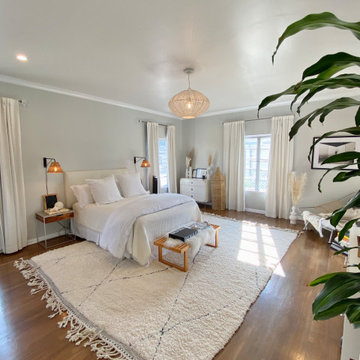
Wide angle view of the master bedroom
Esempio di una camera matrimoniale nordica di medie dimensioni con pareti grigie, pavimento in legno massello medio e pavimento marrone
Esempio di una camera matrimoniale nordica di medie dimensioni con pareti grigie, pavimento in legno massello medio e pavimento marrone

This farmhouse-chic kitchen is a combination of white and blue cabinets with wood countertops. These materials, paired with metal stools and lighting, clean backsplash tiles and a chalkboard wall give the kitchen an updated farmhouse feel.

As a conceptual urban infill project, the Wexley is designed for a narrow lot in the center of a city block. The 26’x48’ floor plan is divided into thirds from front to back and from left to right. In plan, the left third is reserved for circulation spaces and is reflected in elevation by a monolithic block wall in three shades of gray. Punching through this block wall, in three distinct parts, are the main levels windows for the stair tower, bathroom, and patio. The right two-thirds of the main level are reserved for the living room, kitchen, and dining room. At 16’ long, front to back, these three rooms align perfectly with the three-part block wall façade. It’s this interplay between plan and elevation that creates cohesion between each façade, no matter where it’s viewed. Given that this project would have neighbors on either side, great care was taken in crafting desirable vistas for the living, dining, and master bedroom. Upstairs, with a view to the street, the master bedroom has a pair of closets and a skillfully planned bathroom complete with soaker tub and separate tiled shower. Main level cabinetry and built-ins serve as dividing elements between rooms and framing elements for views outside.
Architect: Visbeen Architects
Builder: J. Peterson Homes
Photographer: Ashley Avila Photography

These homeowners have been living in their house for a few years and wanted to add some life to their space. Their main goal was to create a modern feel for their kitchen and bathroom. They had a wall between the kitchen and living room that made both rooms feel small and confined. We removed the wall creating a lot more space in the house and the bathroom is something the homeowners loved to brag about because of how well it turned out!

Кухонный гарнитур, дополненный стеллажом, стеновыми панелями и карнизом в классическом стиле, выглядит полностью встроенным. Гарнитур становится неотъемлемой частью всего интерьера. Это зрительно увеличивает пространство.
Архитектор: Егоров Кирилл
Текстиль: Егорова Екатерина
Фотограф: Спиридонов Роман
Стилист: Шимкевич Евгения

Modern functionality meets rustic charm in this expansive custom home. Featuring a spacious open-concept great room with dark hardwood floors, stone fireplace, and wood finishes throughout.
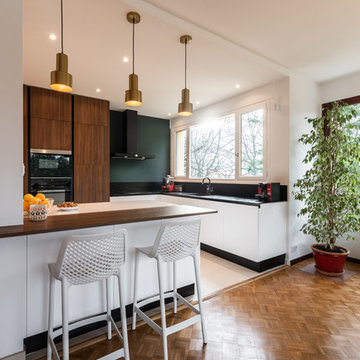
Lotfi Dakhli
Esempio di una cucina tradizionale di medie dimensioni con lavello sottopiano, top in superficie solida, paraspruzzi nero, elettrodomestici in acciaio inossidabile, pavimento con piastrelle in ceramica, pavimento beige e top nero
Esempio di una cucina tradizionale di medie dimensioni con lavello sottopiano, top in superficie solida, paraspruzzi nero, elettrodomestici in acciaio inossidabile, pavimento con piastrelle in ceramica, pavimento beige e top nero

Photographer: Ryan Gamma
Ispirazione per un bagno di servizio minimalista di medie dimensioni con ante lisce, ante in legno bruno, WC a due pezzi, piastrelle bianche, piastrelle a mosaico, pareti bianche, pavimento in gres porcellanato, lavabo a bacinella, top in quarzo composito, pavimento bianco e top bianco
Ispirazione per un bagno di servizio minimalista di medie dimensioni con ante lisce, ante in legno bruno, WC a due pezzi, piastrelle bianche, piastrelle a mosaico, pareti bianche, pavimento in gres porcellanato, lavabo a bacinella, top in quarzo composito, pavimento bianco e top bianco

Eric Roth Photography
Immagine di una cucina country di medie dimensioni con lavello sottopiano, ante in stile shaker, ante bianche, top in granito, paraspruzzi grigio, paraspruzzi con piastrelle in ceramica, elettrodomestici in acciaio inossidabile, pavimento in legno massello medio e top nero
Immagine di una cucina country di medie dimensioni con lavello sottopiano, ante in stile shaker, ante bianche, top in granito, paraspruzzi grigio, paraspruzzi con piastrelle in ceramica, elettrodomestici in acciaio inossidabile, pavimento in legno massello medio e top nero

Design: Heidi LaChapelle Interiors Photos: Erin Little
Idee per una cucina country di medie dimensioni con ante in stile shaker, ante blu, paraspruzzi bianco, paraspruzzi in mattoni, elettrodomestici in acciaio inossidabile, pavimento in legno massello medio, nessuna isola, pavimento rosso e top bianco
Idee per una cucina country di medie dimensioni con ante in stile shaker, ante blu, paraspruzzi bianco, paraspruzzi in mattoni, elettrodomestici in acciaio inossidabile, pavimento in legno massello medio, nessuna isola, pavimento rosso e top bianco

La cuisine dessinée aussi par l'architecte se veux simple, sobre, et efficace. Le fond de cuisine en CP Chênne s'accorde avec le plan de travail de l'ilot central en chêne massif. Le faux plafond atypique est en tasseau de CP bouleau.
@Johnathan le toublon

Кухня прованс светло-серого цвета, остров, металлические барные стулья, штора на окне, римская штора, подвесные стеклянные светильники.
Idee per una cucina classica di medie dimensioni con lavello sottopiano, ante grigie, top in superficie solida, paraspruzzi grigio, paraspruzzi con piastrelle di cemento, elettrodomestici neri, pavimento con piastrelle in ceramica, pavimento marrone, top beige e ante in stile shaker
Idee per una cucina classica di medie dimensioni con lavello sottopiano, ante grigie, top in superficie solida, paraspruzzi grigio, paraspruzzi con piastrelle di cemento, elettrodomestici neri, pavimento con piastrelle in ceramica, pavimento marrone, top beige e ante in stile shaker

Mary Carol Fitzgerald
Immagine di una sala lavanderia moderna di medie dimensioni con lavello sottopiano, ante in stile shaker, ante blu, top in quarzo composito, pareti blu, pavimento in cemento, lavatrice e asciugatrice affiancate, pavimento blu e top bianco
Immagine di una sala lavanderia moderna di medie dimensioni con lavello sottopiano, ante in stile shaker, ante blu, top in quarzo composito, pareti blu, pavimento in cemento, lavatrice e asciugatrice affiancate, pavimento blu e top bianco
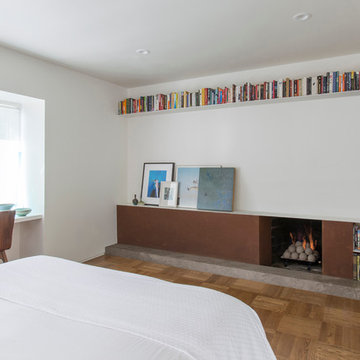
Every inch of the inside and outside living areas are reconceived in this full house and guest-house renovation in Berkeley. In the main house the entire floor plan is flipped to re-orient public and private areas, with the formerly small, chopped up spaces opened and integrated with their surroundings. The studio, previously a deteriorating garage, is transformed into a clean and cozy space with an outdoor area of its own. A palette of screen walls, corten steel, stucco and concrete connect the materials and forms of the two spaces. What was a drab, dysfunctional bungalow is now an inspiring and livable home for a young family. Photo by David Duncan Livingston

Esempio di una cucina classica di medie dimensioni con lavello stile country, ante in stile shaker, top in quarzite, elettrodomestici in acciaio inossidabile, top grigio, ante bianche, paraspruzzi bianco, pavimento in ardesia e pavimento grigio

Idee per un giardino chic esposto a mezz'ombra di medie dimensioni e davanti casa in primavera con pacciame
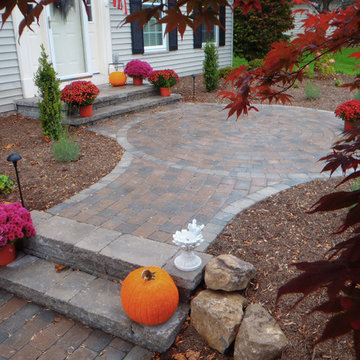
Idee per un giardino formale classico esposto in pieno sole di medie dimensioni e davanti casa in estate con un ingresso o sentiero e pavimentazioni in mattoni
691.255 Foto di case e interni di medie dimensioni
4

















