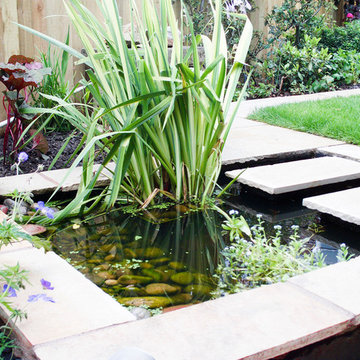691.255 Foto di case e interni di medie dimensioni

Custom bathroom vanity and shiplap walls.
Vanity has a custom stain color of Weathered gray. The shiplap walls are painted with Sherwin Williams Sea Serpent.
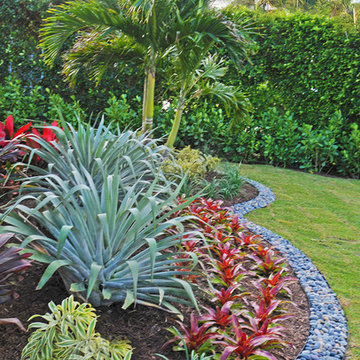
Colorful bromeliads and agaves adorn this lovely North Palm Beach, Florida tropical landscape designed by Pamela Crawford, who designs landscapes in Palm Beach County. Pamela's services include landscape design and installation, pottery, furniture, pool designs, outdoor kitchens, and paving design. She covers Palm Beach County, including Boca Raton, Delray Beach, Palm Beach, Wellington, and Palm Beach Gardens. Learn her secrets in her latest book, "Easy Gardens for South Florida" and see over 2000 images of her projects at pamela-crawford.com.
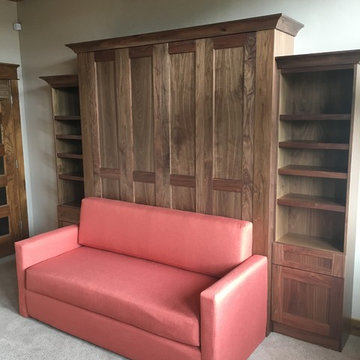
Idee per uno studio chic di medie dimensioni con libreria, pareti beige, moquette, nessun camino e pavimento beige

Regan Wood Photography
Project for: OPUS.AD
Immagine di un ufficio contemporaneo di medie dimensioni con pareti bianche, nessun camino, scrivania incassata, pavimento marrone e parquet scuro
Immagine di un ufficio contemporaneo di medie dimensioni con pareti bianche, nessun camino, scrivania incassata, pavimento marrone e parquet scuro

Builder: Falcon Custom Homes
Interior Designer: Mary Burns - Gallery
Photographer: Mike Buck
A perfectly proportioned story and a half cottage, the Farfield is full of traditional details and charm. The front is composed of matching board and batten gables flanking a covered porch featuring square columns with pegged capitols. A tour of the rear façade reveals an asymmetrical elevation with a tall living room gable anchoring the right and a low retractable-screened porch to the left.
Inside, the front foyer opens up to a wide staircase clad in horizontal boards for a more modern feel. To the left, and through a short hall, is a study with private access to the main levels public bathroom. Further back a corridor, framed on one side by the living rooms stone fireplace, connects the master suite to the rest of the house. Entrance to the living room can be gained through a pair of openings flanking the stone fireplace, or via the open concept kitchen/dining room. Neutral grey cabinets featuring a modern take on a recessed panel look, line the perimeter of the kitchen, framing the elongated kitchen island. Twelve leather wrapped chairs provide enough seating for a large family, or gathering of friends. Anchoring the rear of the main level is the screened in porch framed by square columns that match the style of those found at the front porch. Upstairs, there are a total of four separate sleeping chambers. The two bedrooms above the master suite share a bathroom, while the third bedroom to the rear features its own en suite. The fourth is a large bunkroom above the homes two-stall garage large enough to host an abundance of guests.

Nat Rea Photography
Foto di una cucina eclettica di medie dimensioni con lavello sottopiano, ante lisce, ante in legno chiaro, top in saponaria, paraspruzzi nero, paraspruzzi in lastra di pietra, elettrodomestici da incasso e parquet chiaro
Foto di una cucina eclettica di medie dimensioni con lavello sottopiano, ante lisce, ante in legno chiaro, top in saponaria, paraspruzzi nero, paraspruzzi in lastra di pietra, elettrodomestici da incasso e parquet chiaro

Concrete stepping stones act as both entry path and an extra parking space. Photography by Lars Frazer
Esempio di un vialetto d'ingresso minimalista esposto a mezz'ombra di medie dimensioni e davanti casa con un ingresso o sentiero e pavimentazioni in cemento
Esempio di un vialetto d'ingresso minimalista esposto a mezz'ombra di medie dimensioni e davanti casa con un ingresso o sentiero e pavimentazioni in cemento
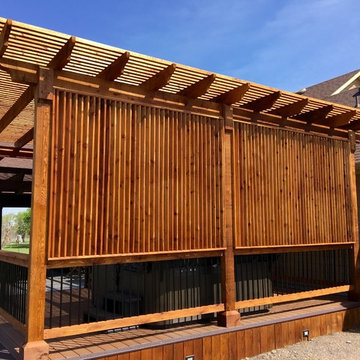
Diamond Decks can make your backyard dream a reality! It was an absolute pleasure working with our client to bring their ideas to life.
Our goal was to design and develop a custom deck, pergola, and privacy wall that would offer the customer more privacy and shade while enjoying their hot tub.
Our customer is now enjoying their backyard as well as their privacy!
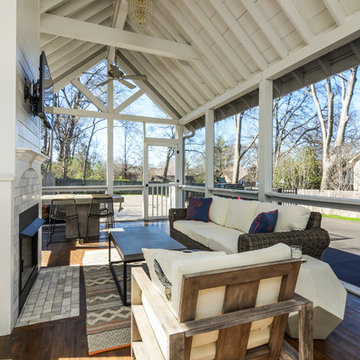
Having a porch that is screened in but at the same time feels open with the outdoor fresh air is the best of both worlds. With stained hard wood floors and a fireplace, you almost feel like this is a room in your house.

David Lauer
Foto di una stanza da bagno padronale minimal di medie dimensioni con vasca freestanding, zona vasca/doccia separata, piastrelle bianche, piastrelle di marmo, pareti bianche, pavimento in gres porcellanato e pavimento bianco
Foto di una stanza da bagno padronale minimal di medie dimensioni con vasca freestanding, zona vasca/doccia separata, piastrelle bianche, piastrelle di marmo, pareti bianche, pavimento in gres porcellanato e pavimento bianco
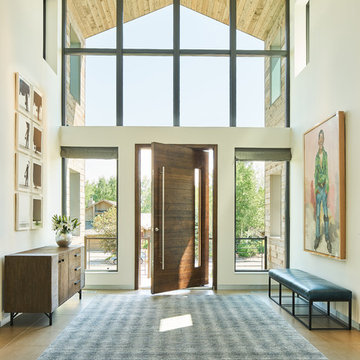
David Agnello
Ispirazione per una porta d'ingresso country di medie dimensioni con pareti beige, parquet scuro, una porta a pivot, una porta in legno scuro e pavimento marrone
Ispirazione per una porta d'ingresso country di medie dimensioni con pareti beige, parquet scuro, una porta a pivot, una porta in legno scuro e pavimento marrone
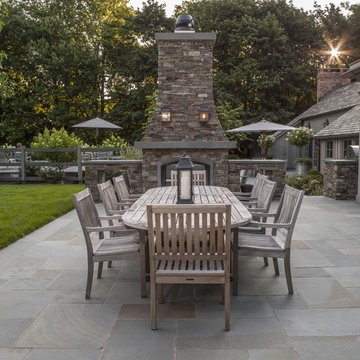
Esempio di un patio o portico country di medie dimensioni e dietro casa con pavimentazioni in pietra naturale e nessuna copertura

Foto di una scala a rampa dritta classica di medie dimensioni con pedata in legno, alzata in legno verniciato e parapetto in legno

Photo: Edmunds Studios
Design: Laacke & Joys
Esempio di una veranda tradizionale di medie dimensioni con pavimento in terracotta, nessun camino e soffitto classico
Esempio di una veranda tradizionale di medie dimensioni con pavimento in terracotta, nessun camino e soffitto classico
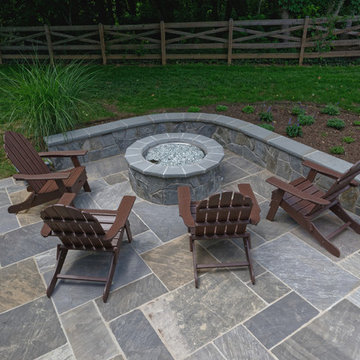
This retaining wall doubles as bench seating around the fire pit allowing your whole crew to gather round the fire.
Photo: Tom Kumpf
Foto di un patio o portico tradizionale di medie dimensioni e dietro casa con un focolare e pavimentazioni in pietra naturale
Foto di un patio o portico tradizionale di medie dimensioni e dietro casa con un focolare e pavimentazioni in pietra naturale

Capital Construction Company
Esempio di una cucina country di medie dimensioni con lavello sottopiano, ante lisce, ante bianche, top in superficie solida, paraspruzzi bianco, paraspruzzi in gres porcellanato, elettrodomestici in acciaio inossidabile, parquet scuro, nessuna isola e pavimento marrone
Esempio di una cucina country di medie dimensioni con lavello sottopiano, ante lisce, ante bianche, top in superficie solida, paraspruzzi bianco, paraspruzzi in gres porcellanato, elettrodomestici in acciaio inossidabile, parquet scuro, nessuna isola e pavimento marrone

An elegant Master Bathroom in Laguna Niguel, CA, with white vanity with upper cabinets, Taj Mahal / Perla Venata Quartzite countertop, polished nickel lav faucets from California Faucets, limestone floor, custom mirrors and Restoration Hardware scones. Photography: Sabine Klingler Kane
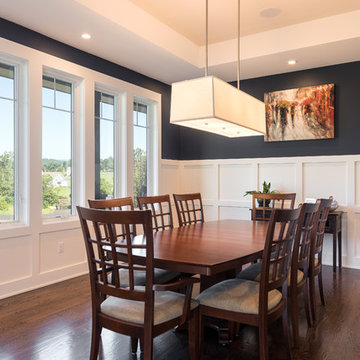
Ispirazione per una sala da pranzo chic chiusa e di medie dimensioni con pareti nere, parquet scuro e pavimento marrone
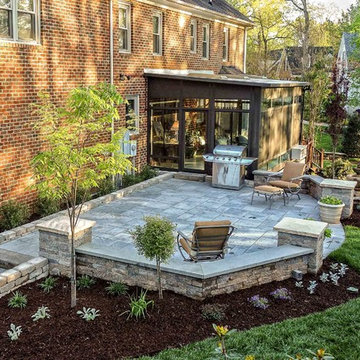
Idee per un patio o portico tradizionale di medie dimensioni e dietro casa con pavimentazioni in cemento e nessuna copertura
691.255 Foto di case e interni di medie dimensioni
6


















