603 Foto di case e interni country
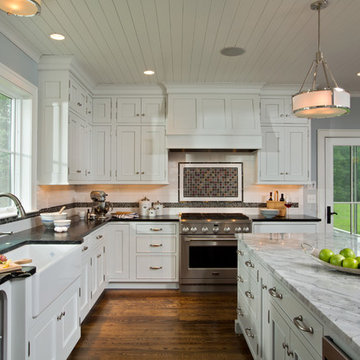
An open floor plan between the Kitchen, Dining, and Living areas is thoughtfully divided by sliding barn doors, providing both visual and acoustic separation. The rear screened porch and grilling area located off the Kitchen become the focal point for outdoor entertaining and relaxing. Custom cabinetry and millwork throughout are a testament to the talents of the builder, with the project proving how design-build relationships between builder and architect can thrive given similar design mindsets and passions for the craft of homebuilding.

Small black awning windows complement the bathroom nicely, with the dark navy ship-lapped walls and white trim provide a great contrast in colors.
Immagine di una stanza da bagno padronale country con vasca con piedi a zampa di leone, pareti multicolore e pavimento multicolore
Immagine di una stanza da bagno padronale country con vasca con piedi a zampa di leone, pareti multicolore e pavimento multicolore
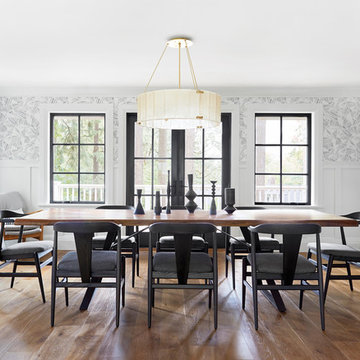
In the dining room, French out-swing patio doors are flanked by two casement windows. The matching grid patterns on both the windows and doors help maintain a cohesive look without appearing too busy. Together, the windows and doors immediately draw your eyes in with their dark, distinct look, but are complemented by the black accents and furnishings placed around the room.
Trova il professionista locale adatto per il tuo progetto

Immagine di una sala da pranzo country chiusa con pareti grigie, parquet chiaro e nessun camino
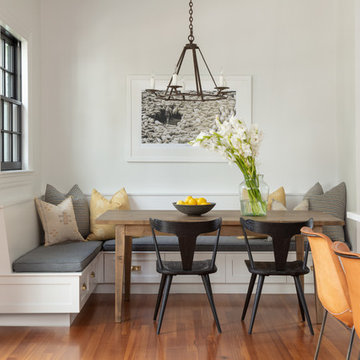
Idee per una sala da pranzo aperta verso la cucina country con pavimento in legno massello medio
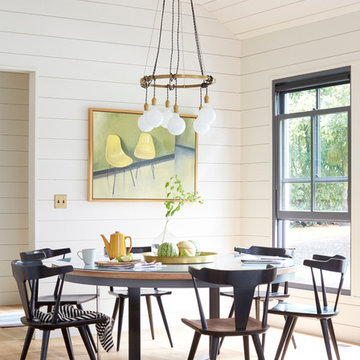
David Tsay for STYLED by Emily Henderson
Foto di una sala da pranzo country con pareti bianche e parquet chiaro
Foto di una sala da pranzo country con pareti bianche e parquet chiaro

The highlight of the Master Bathroom is a free-standing burnished iron bathtub.
Robert Benson Photography
Idee per un'ampia stanza da bagno padronale country con lavabo sottopiano, ante in stile shaker, ante grigie, top in marmo, vasca freestanding, pareti bianche e pavimento in legno massello medio
Idee per un'ampia stanza da bagno padronale country con lavabo sottopiano, ante in stile shaker, ante grigie, top in marmo, vasca freestanding, pareti bianche e pavimento in legno massello medio
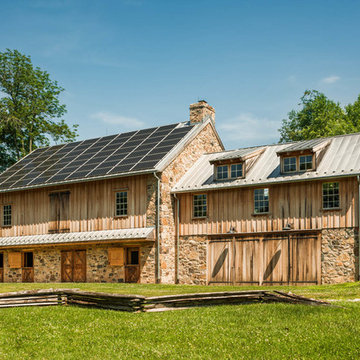
Chester County Bank barn
Tom Crane Photography
Ispirazione per la facciata di una casa country a due piani con rivestimento in legno e tetto a capanna
Ispirazione per la facciata di una casa country a due piani con rivestimento in legno e tetto a capanna
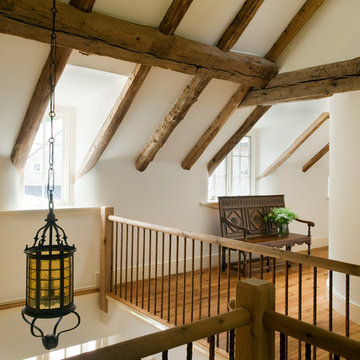
Idee per un ingresso o corridoio country con pareti bianche e pavimento in legno massello medio
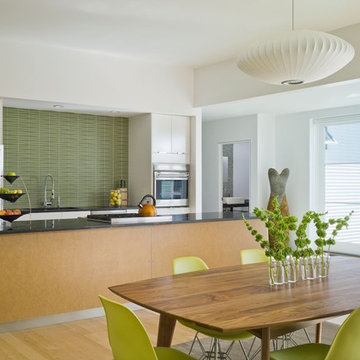
To view other projects by TruexCullins Architecture + Interior design visit www.truexcullins.com
Photos taken by Jim Westphalen
Idee per una cucina country di medie dimensioni con elettrodomestici in acciaio inossidabile, ante lisce, ante bianche, paraspruzzi verde, lavello a vasca singola, top in granito, paraspruzzi con piastrelle a mosaico e parquet chiaro
Idee per una cucina country di medie dimensioni con elettrodomestici in acciaio inossidabile, ante lisce, ante bianche, paraspruzzi verde, lavello a vasca singola, top in granito, paraspruzzi con piastrelle a mosaico e parquet chiaro

milesminnophotography
Ispirazione per un cucina con isola centrale country con lavello stile country, ante bianche, top in marmo, paraspruzzi bianco, paraspruzzi con piastrelle diamantate, elettrodomestici in acciaio inossidabile, parquet chiaro, top grigio e ante in stile shaker
Ispirazione per un cucina con isola centrale country con lavello stile country, ante bianche, top in marmo, paraspruzzi bianco, paraspruzzi con piastrelle diamantate, elettrodomestici in acciaio inossidabile, parquet chiaro, top grigio e ante in stile shaker
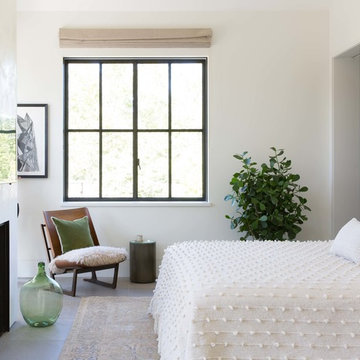
Foto di una camera da letto country con pareti bianche, camino classico e pavimento grigio
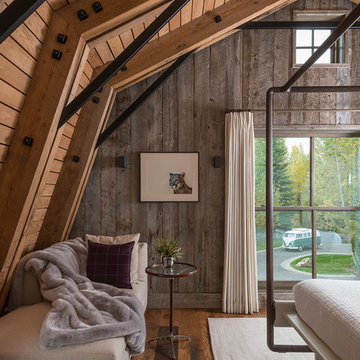
Audrey Hall
Esempio di una camera da letto country con pavimento in legno massello medio
Esempio di una camera da letto country con pavimento in legno massello medio
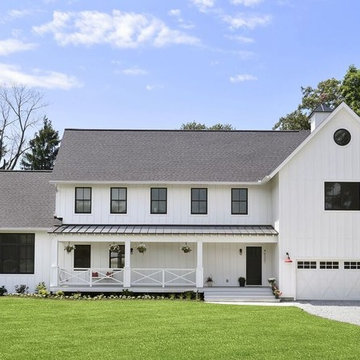
Immagine della facciata di una casa bianca country a due piani con copertura mista
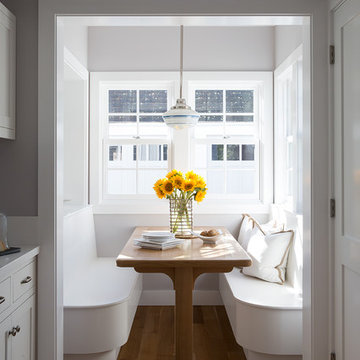
Mariko Reed Architectural Photography
Immagine di una piccola sala da pranzo aperta verso la cucina country con pareti grigie e parquet chiaro
Immagine di una piccola sala da pranzo aperta verso la cucina country con pareti grigie e parquet chiaro
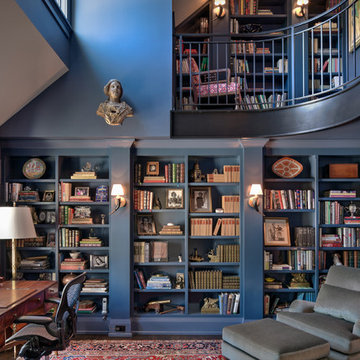
Scott Pease
Ispirazione per uno studio country con libreria, pareti blu, nessun camino e scrivania autoportante
Ispirazione per uno studio country con libreria, pareti blu, nessun camino e scrivania autoportante
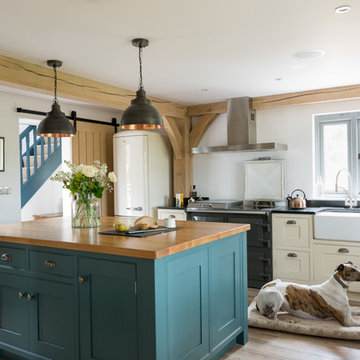
Immagine di un cucina con isola centrale country chiuso con lavello stile country, ante in stile shaker, ante beige, elettrodomestici neri, parquet chiaro e top nero
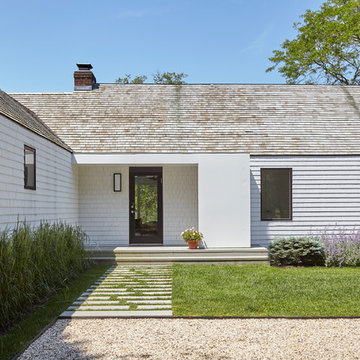
This fresh modern farmhouse began as a cape home with years of additions and adds on, creating no formal structure. Rocco J Lettieri worked to keep the footprint of the home due to limitations based on the wetland conservations on the property and opted to go from a traditional home to a modern barn with a semi-open plan. The goal was to feel clean and crisp throughout all of the seasons. It was built for a close family so the layout is designed to be inviting for their children as well.
Photo Credit: Tria Giovan

Premium Wide Plank Maple kitchen island counter top with sealed and oiled finish. Designed by Rafe Churchill, LLC
Idee per una cucina country di medie dimensioni con ante a filo, top in saponaria, elettrodomestici in acciaio inossidabile e ante verdi
Idee per una cucina country di medie dimensioni con ante a filo, top in saponaria, elettrodomestici in acciaio inossidabile e ante verdi
603 Foto di case e interni country

Travis Knoop Photography
Foto di una lavanderia country con lavatoio, ante di vetro, ante in legno chiaro, pareti bianche e lavatrice e asciugatrice affiancate
Foto di una lavanderia country con lavatoio, ante di vetro, ante in legno chiaro, pareti bianche e lavatrice e asciugatrice affiancate
12

















