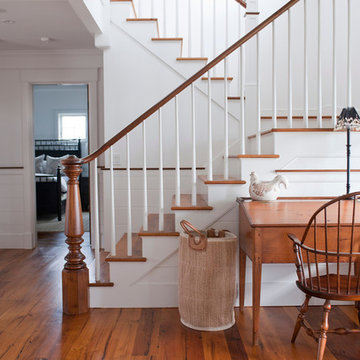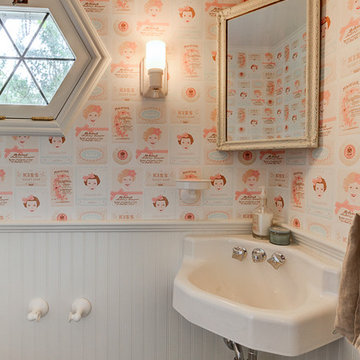603 Foto di case e interni country
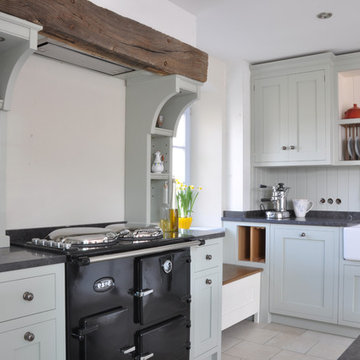
Esempio di una cucina country di medie dimensioni con lavello stile country, ante blu, elettrodomestici neri, ante in stile shaker e paraspruzzi blu
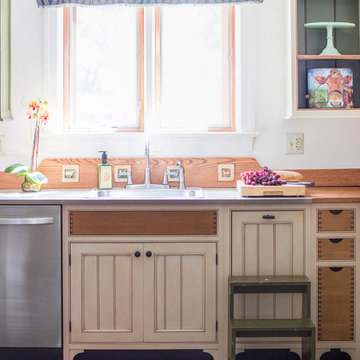
A modest budget doesn't have to mean dull. Interior and kitchen designer, Nancy Gracia incorporated some key details that make this charming cottage kitchen come to life. Exposed dovetails, hand glazed custom cabinetry and smart layout are just some of the custom features this space offers. Photography: Joe Kyle
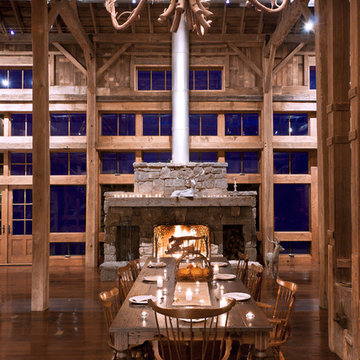
This project salvages a historic German-style bank barn that fell into serious decay and readapts it into a private family entertainment space. The barn had to be straightened, stabilized, and moved to a new location off the road as required by local zoning. Design plans maintain the integrity of the bank barn and reuses lumber. The traditional details juxtapose modern amenities including two bedrooms, two loft-style dayrooms, a large kitchen for entertaining, dining room, and family room with stone fireplace. Finishes are exposed throughout. A highlight is a two-level porch: one covered, one screened. The backside of the barn provides privacy and the perfect place to relax and enjoy full, unobstructed views of the property.
Photos by Cesar Lujan
Trova il professionista locale adatto per il tuo progetto
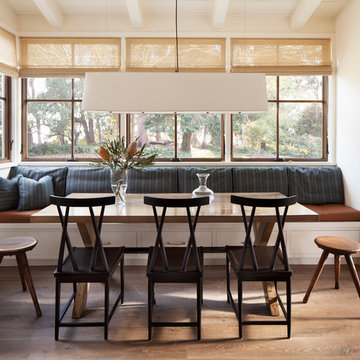
Paul Dyer Photography
Idee per una sala da pranzo country con pareti bianche e parquet chiaro
Idee per una sala da pranzo country con pareti bianche e parquet chiaro
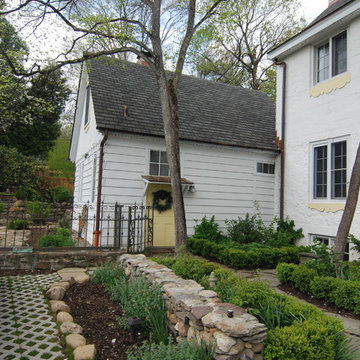
Meeka Van der Wal, Matt Wissell
Immagine di un vialetto d'ingresso country davanti casa
Immagine di un vialetto d'ingresso country davanti casa
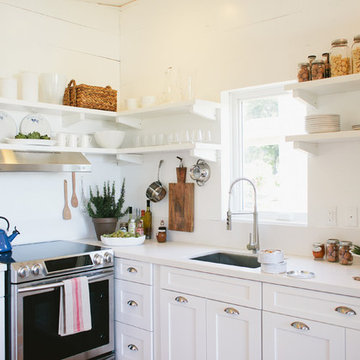
Jana Bishop
Immagine di una piccola cucina country con lavello sottopiano, ante in stile shaker, ante bianche e nessuna isola
Immagine di una piccola cucina country con lavello sottopiano, ante in stile shaker, ante bianche e nessuna isola
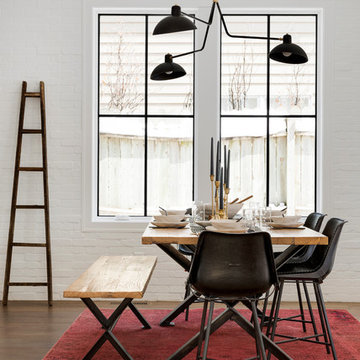
Idee per una sala da pranzo country con pareti bianche, pavimento in legno massello medio e nessun camino
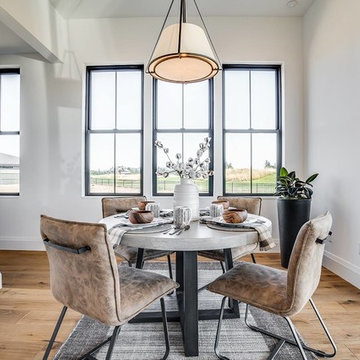
Builder: Legacy Built
Appliances: Standard TV & Appliance
Immagine di una sala da pranzo country con pareti bianche, parquet chiaro e nessun camino
Immagine di una sala da pranzo country con pareti bianche, parquet chiaro e nessun camino
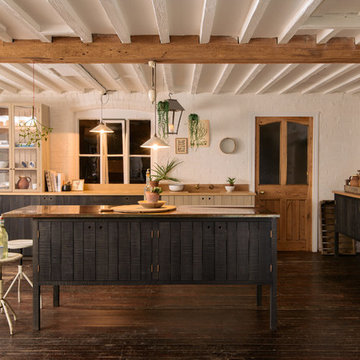
Esempio di un cucina con isola centrale country con ante di vetro, ante beige e parquet scuro
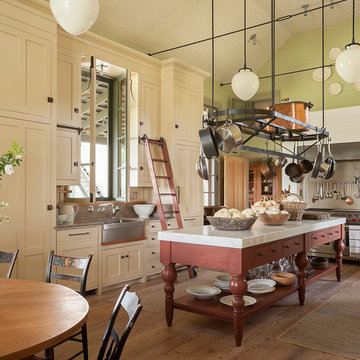
Peter Vitale
Esempio di una grande cucina country con lavello stile country, ante in stile shaker, elettrodomestici in acciaio inossidabile, ante beige e pavimento in legno massello medio
Esempio di una grande cucina country con lavello stile country, ante in stile shaker, elettrodomestici in acciaio inossidabile, ante beige e pavimento in legno massello medio
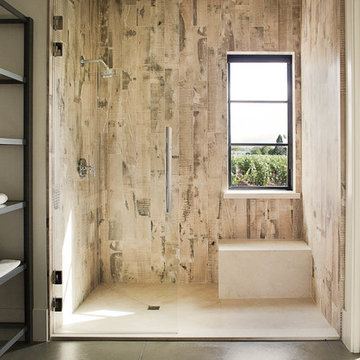
Interior Design by Hurley Hafen
Esempio di una grande stanza da bagno padronale country con nessun'anta, ante in legno bruno, doccia alcova, WC a due pezzi, piastrelle marroni, piastrelle in gres porcellanato, top in cemento, pareti beige, pavimento in cemento, lavabo sottopiano, pavimento grigio e doccia aperta
Esempio di una grande stanza da bagno padronale country con nessun'anta, ante in legno bruno, doccia alcova, WC a due pezzi, piastrelle marroni, piastrelle in gres porcellanato, top in cemento, pareti beige, pavimento in cemento, lavabo sottopiano, pavimento grigio e doccia aperta

Foto di una camera matrimoniale country di medie dimensioni con pareti bianche, moquette e pavimento beige

The 800 square-foot guest cottage is located on the footprint of a slightly smaller original cottage that was built three generations ago. With a failing structural system, the existing cottage had a very low sloping roof, did not provide for a lot of natural light and was not energy efficient. Utilizing high performing windows, doors and insulation, a total transformation of the structure occurred. A combination of clapboard and shingle siding, with standout touches of modern elegance, welcomes guests to their cozy retreat.
The cottage consists of the main living area, a small galley style kitchen, master bedroom, bathroom and sleeping loft above. The loft construction was a timber frame system utilizing recycled timbers from the Balsams Resort in northern New Hampshire. The stones for the front steps and hearth of the fireplace came from the existing cottage’s granite chimney. Stylistically, the design is a mix of both a “Cottage” style of architecture with some clean and simple “Tech” style features, such as the air-craft cable and metal railing system. The color red was used as a highlight feature, accentuated on the shed dormer window exterior frames, the vintage looking range, the sliding doors and other interior elements.
Photographer: John Hession
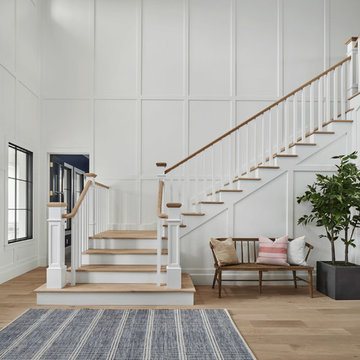
Roehner Ryan
Foto di una grande scala a "L" country con pedata in legno, alzata in legno verniciato e parapetto in legno
Foto di una grande scala a "L" country con pedata in legno, alzata in legno verniciato e parapetto in legno
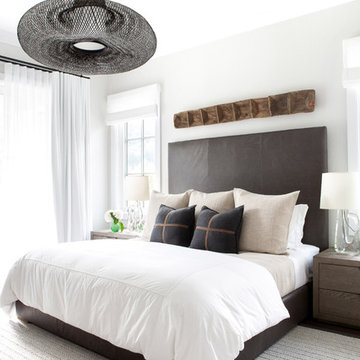
Architectural advisement, Interior Design, Custom Furniture Design & Art Curation by Chango & Co
Photography by Sarah Elliott
See the feature in Rue Magazine
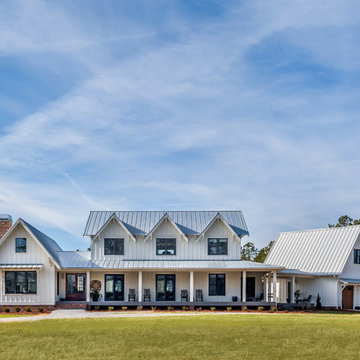
Modern farmhouse situated on acreage outside of a southern city. Photos by Inspiro8 Studios.
Foto della villa bianca country a due piani con tetto a capanna e copertura in metallo o lamiera
Foto della villa bianca country a due piani con tetto a capanna e copertura in metallo o lamiera
603 Foto di case e interni country
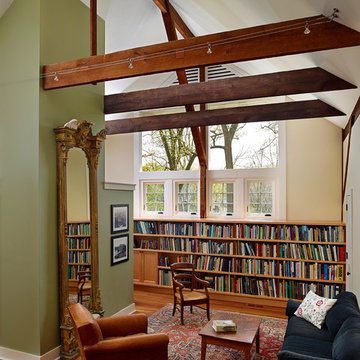
Pinemar, Inc.- Philadelphia General Contractor & Home Builder.
Kenneth Mitchell Architect, LLC
Photos: Jeffrey Totaro
Idee per un grande soggiorno country aperto con libreria, pareti verdi, pavimento in legno massello medio, nessun camino e nessuna TV
Idee per un grande soggiorno country aperto con libreria, pareti verdi, pavimento in legno massello medio, nessun camino e nessuna TV
10


















