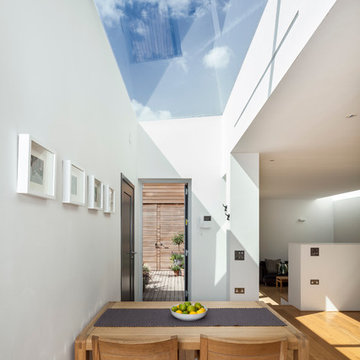Foto di case e interni contemporanei

Joseph Alfano
Ispirazione per una grande stanza da bagno padronale minimal con lavabo sottopiano, ante lisce, ante in legno chiaro, vasca freestanding, doccia alcova, pareti bianche, WC a due pezzi, piastrelle bianche, lastra di pietra, pavimento in ardesia, top in quarzite, pavimento grigio e porta doccia a battente
Ispirazione per una grande stanza da bagno padronale minimal con lavabo sottopiano, ante lisce, ante in legno chiaro, vasca freestanding, doccia alcova, pareti bianche, WC a due pezzi, piastrelle bianche, lastra di pietra, pavimento in ardesia, top in quarzite, pavimento grigio e porta doccia a battente

The living room in this mid-century remodel is open to both the dining room and kitchen behind. Tall ceilings and transom windows help the entire space feel airy and open, while open grained cypress ceilings add texture and warmth to the ceiling. Existing brick walls have been painted a warm white and floors are old growth walnut. White oak wood veneer was chosen for the custom millwork at the entertainment center.
Sofa is sourced from Crate & Barrel and the coffee table is the Gage Cocktail Table by Room & Board.
Interior by Allison Burke Interior Design
Architecture by A Parallel
Paul Finkel Photography
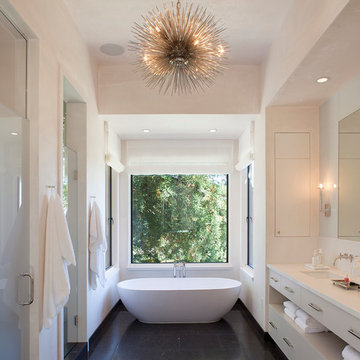
Paul Dyer
Foto di una stanza da bagno padronale design con lavabo sottopiano, ante beige, vasca freestanding e pareti beige
Foto di una stanza da bagno padronale design con lavabo sottopiano, ante beige, vasca freestanding e pareti beige
Trova il professionista locale adatto per il tuo progetto
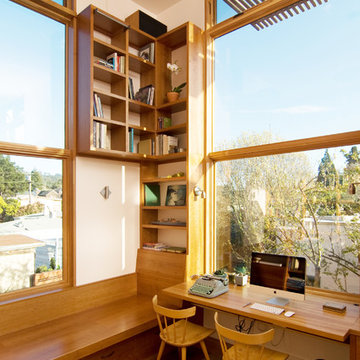
Shawn-Paul Luchin Photography
Foto di uno studio minimal di medie dimensioni con pareti bianche, pavimento in legno massello medio, scrivania incassata e nessun camino
Foto di uno studio minimal di medie dimensioni con pareti bianche, pavimento in legno massello medio, scrivania incassata e nessun camino

This beautiful fireplace and interior walls feature Buechel Stone's Fond du Lac Tailored Blend in coursed heights. Fond du Lac Cut Stone is used over the doorways and for the bush hammered header of the fireplace. Click on the tags to see more at www.buechelstone.com/shoppingcart/products/Fond-du-Lac-Ta... & www.buechelstone.com/shoppingcart/products/Fond-du-Lac-Cu...

The Mazama house is located in the Methow Valley of Washington State, a secluded mountain valley on the eastern edge of the North Cascades, about 200 miles northeast of Seattle.
The house has been carefully placed in a copse of trees at the easterly end of a large meadow. Two major building volumes indicate the house organization. A grounded 2-story bedroom wing anchors a raised living pavilion that is lifted off the ground by a series of exposed steel columns. Seen from the access road, the large meadow in front of the house continues right under the main living space, making the living pavilion into a kind of bridge structure spanning over the meadow grass, with the house touching the ground lightly on six steel columns. The raised floor level provides enhanced views as well as keeping the main living level well above the 3-4 feet of winter snow accumulation that is typical for the upper Methow Valley.
To further emphasize the idea of lightness, the exposed wood structure of the living pavilion roof changes pitch along its length, so the roof warps upward at each end. The interior exposed wood beams appear like an unfolding fan as the roof pitch changes. The main interior bearing columns are steel with a tapered “V”-shape, recalling the lightness of a dancer.
The house reflects the continuing FINNE investigation into the idea of crafted modernism, with cast bronze inserts at the front door, variegated laser-cut steel railing panels, a curvilinear cast-glass kitchen counter, waterjet-cut aluminum light fixtures, and many custom furniture pieces. The house interior has been designed to be completely integral with the exterior. The living pavilion contains more than twelve pieces of custom furniture and lighting, creating a totality of the designed environment that recalls the idea of Gesamtkunstverk, as seen in the work of Josef Hoffman and the Viennese Secessionist movement in the early 20th century.
The house has been designed from the start as a sustainable structure, with 40% higher insulation values than required by code, radiant concrete slab heating, efficient natural ventilation, large amounts of natural lighting, water-conserving plumbing fixtures, and locally sourced materials. Windows have high-performance LowE insulated glazing and are equipped with concealed shades. A radiant hydronic heat system with exposed concrete floors allows lower operating temperatures and higher occupant comfort levels. The concrete slabs conserve heat and provide great warmth and comfort for the feet.
Deep roof overhangs, built-in shades and high operating clerestory windows are used to reduce heat gain in summer months. During the winter, the lower sun angle is able to penetrate into living spaces and passively warm the exposed concrete floor. Low VOC paints and stains have been used throughout the house. The high level of craft evident in the house reflects another key principle of sustainable design: build it well and make it last for many years!
Photo by Benjamin Benschneider
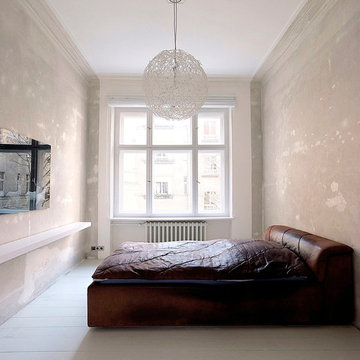
Sabine Dobre
Idee per una camera matrimoniale contemporanea di medie dimensioni con pareti bianche, pavimento in legno verniciato, nessun camino e TV
Idee per una camera matrimoniale contemporanea di medie dimensioni con pareti bianche, pavimento in legno verniciato, nessun camino e TV
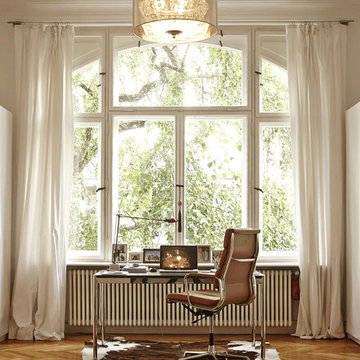
Immagine di un grande ufficio design con scrivania autoportante, pareti bianche, nessun camino e pavimento in legno massello medio
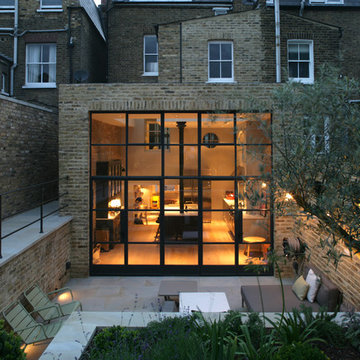
Idee per la facciata di una casa contemporanea a due piani con rivestimento in mattoni

Jordan Powers
Idee per un soggiorno contemporaneo con pareti grigie, parquet scuro, camino lineare Ribbon e TV a parete
Idee per un soggiorno contemporaneo con pareti grigie, parquet scuro, camino lineare Ribbon e TV a parete
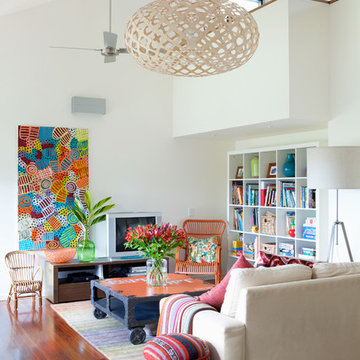
Family room
Photography by John Downs
Immagine di un soggiorno contemporaneo di medie dimensioni e aperto con pareti bianche, pavimento in legno massello medio, TV autoportante e pavimento marrone
Immagine di un soggiorno contemporaneo di medie dimensioni e aperto con pareti bianche, pavimento in legno massello medio, TV autoportante e pavimento marrone
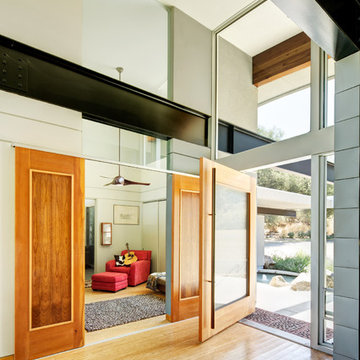
David Swann
Foto di un grande ingresso minimal con una porta a pivot, una porta in legno bruno, pareti beige e parquet chiaro
Foto di un grande ingresso minimal con una porta a pivot, una porta in legno bruno, pareti beige e parquet chiaro
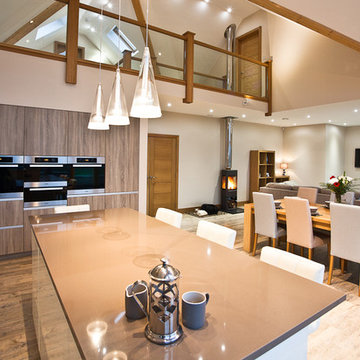
Ispirazione per una cucina contemporanea con ante lisce, ante in legno scuro, elettrodomestici da incasso e pavimento in legno massello medio
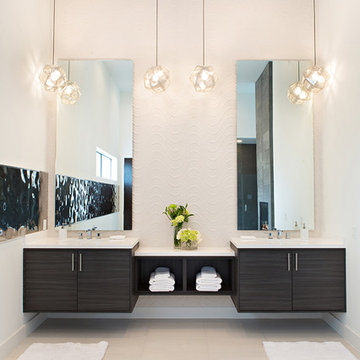
Foto di una stanza da bagno contemporanea con ante lisce, ante nere, piastrelle bianche e pareti bianche
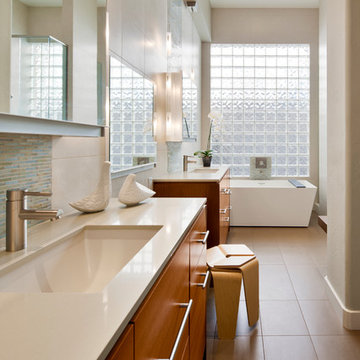
Ispirazione per una stanza da bagno padronale contemporanea di medie dimensioni con top in quarzo composito, vasca freestanding, piastrelle in gres porcellanato, lavabo sottopiano, ante lisce, ante in legno scuro, pareti beige, pavimento in gres porcellanato, pavimento beige e top beige
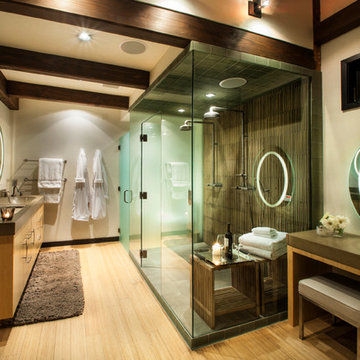
AMG Marketing
Esempio di una grande stanza da bagno padronale design con lavabo rettangolare, ante lisce, doccia doppia, pareti beige, parquet chiaro, ante in legno chiaro, top in laminato, pavimento beige, porta doccia a battente, top marrone e piastrelle marroni
Esempio di una grande stanza da bagno padronale design con lavabo rettangolare, ante lisce, doccia doppia, pareti beige, parquet chiaro, ante in legno chiaro, top in laminato, pavimento beige, porta doccia a battente, top marrone e piastrelle marroni
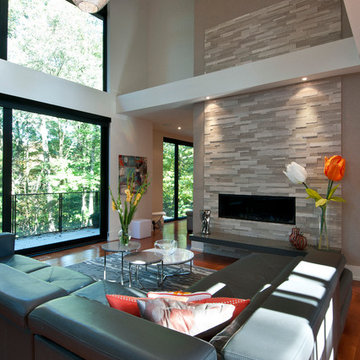
two story living space with wall of glass to back yard, Sandy MacKay
Ispirazione per un soggiorno contemporaneo di medie dimensioni e aperto con camino lineare Ribbon, sala formale, pareti beige, pavimento in legno massello medio, cornice del camino in pietra e nessuna TV
Ispirazione per un soggiorno contemporaneo di medie dimensioni e aperto con camino lineare Ribbon, sala formale, pareti beige, pavimento in legno massello medio, cornice del camino in pietra e nessuna TV
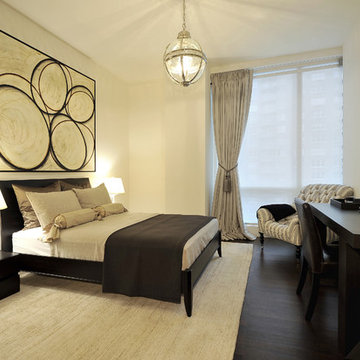
Peter Krupenye Photography
Esempio di una camera degli ospiti contemporanea di medie dimensioni con pareti beige, parquet scuro e nessun camino
Esempio di una camera degli ospiti contemporanea di medie dimensioni con pareti beige, parquet scuro e nessun camino
Foto di case e interni contemporanei

Interior Designer Scottsdale, AZ - Southwest Contemporary
Ispirazione per un grande soggiorno design aperto con pareti grigie, TV a parete, angolo bar e parquet scuro
Ispirazione per un grande soggiorno design aperto con pareti grigie, TV a parete, angolo bar e parquet scuro
3


















