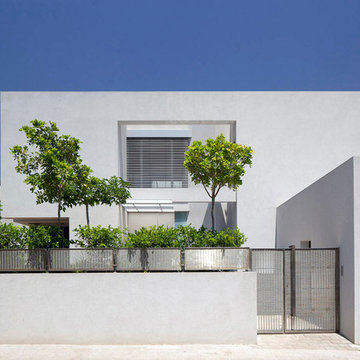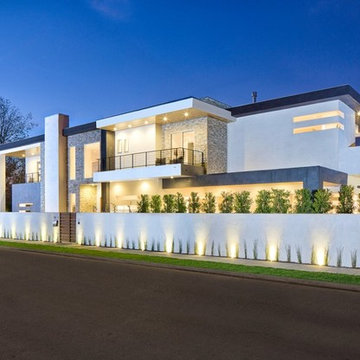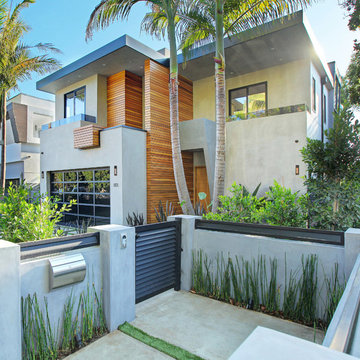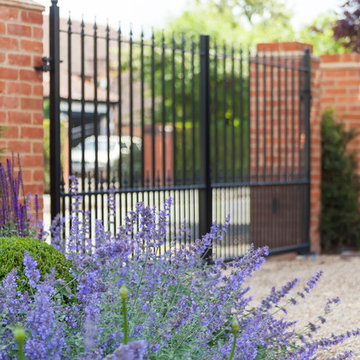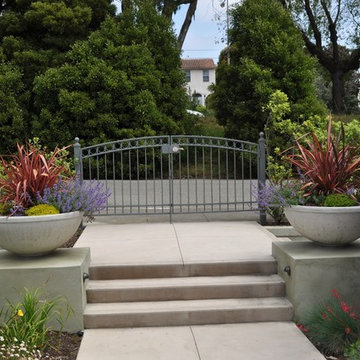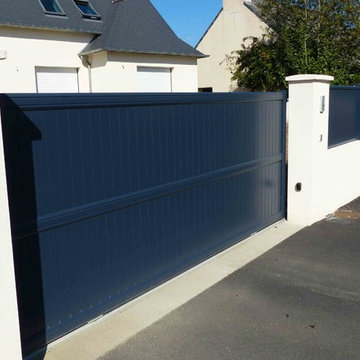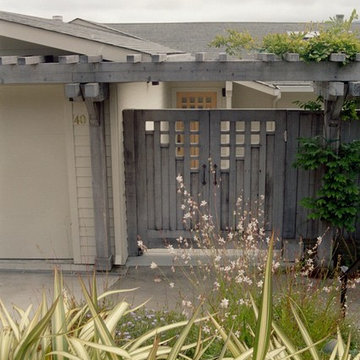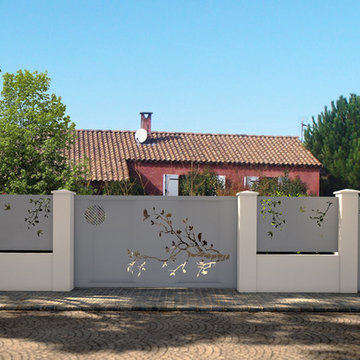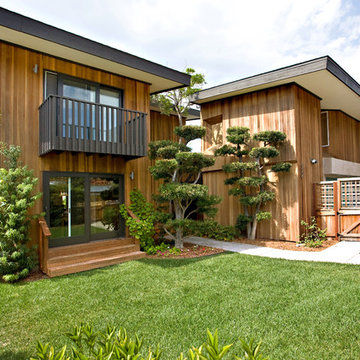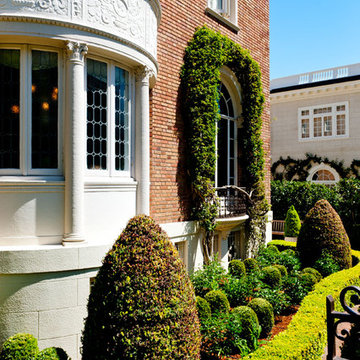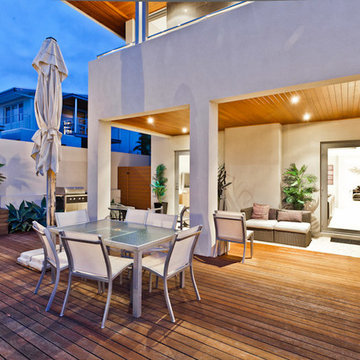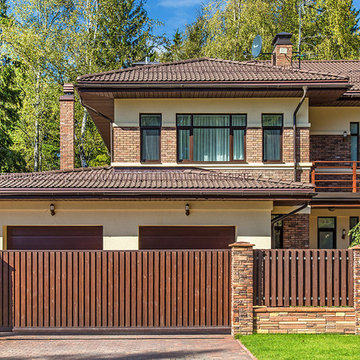Foto di case e interni contemporanei
Trova il professionista locale adatto per il tuo progetto
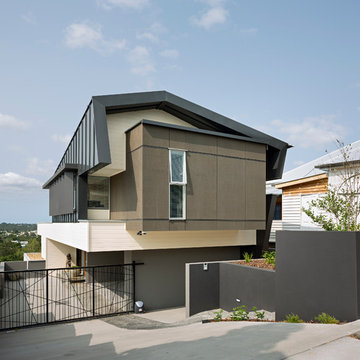
Photographer: Christopher Frederick Jones
Immagine della facciata di una casa marrone contemporanea a due piani con rivestimento in legno e abbinamento di colori
Immagine della facciata di una casa marrone contemporanea a due piani con rivestimento in legno e abbinamento di colori
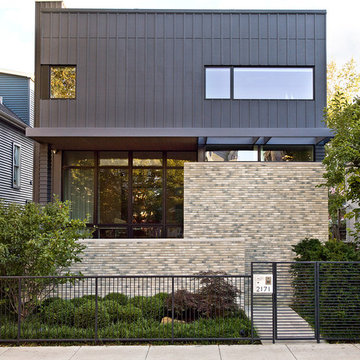
Cynthia Lynn Photography
Idee per la villa nera contemporanea a due piani con tetto piano
Idee per la villa nera contemporanea a due piani con tetto piano
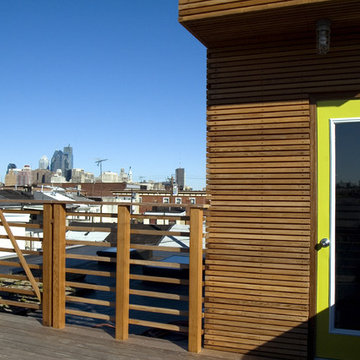
We developed an old commercial garage into a modern residential loft-like townhouse. It featured a green roof, wide-open spaces, great natural light, trim-less details, and a cedar rain screen.
The ground floor was left open and somewhat industrial, with the original i-beam exposed. While that floor would work great as a living room, we wanted to make it an inspiring space for artists and other creative types to work, too.
Upstairs was designed to be more refined, though equally loft-like and open. We added skylights and a roofdeck and flooded the space with high quality natural light. A juliet balcony was brought back to life off the second floor.
Up on the roof, we created an urban oasis - an ipe and cedar deck, green roof, and cedar rain screen were created to give the new owners a great place to spend a summer evening, enjoying their view of the skyline.
Combining both existing materials such as the i-beam and exposed brick with clean, modern lines, we created a unique, open space for live / work urban lifestyles.
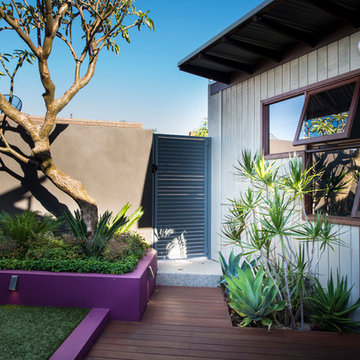
Peta North
Immagine di un piccolo giardino contemporaneo in cortile con pedane
Immagine di un piccolo giardino contemporaneo in cortile con pedane
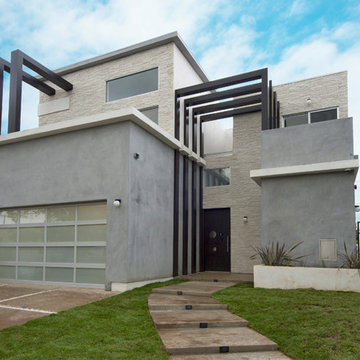
Stackstone Veneer
Wrapped Beams
Frosted panel Garage door
#buildboswell
Immagine della facciata di una casa grande grigia contemporanea a due piani con rivestimento in stucco e tetto piano
Immagine della facciata di una casa grande grigia contemporanea a due piani con rivestimento in stucco e tetto piano
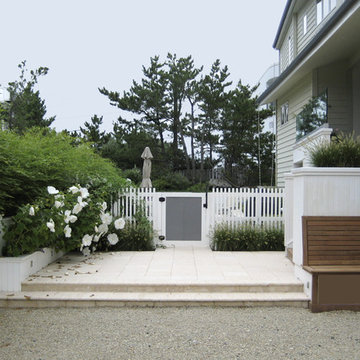
Loveladies, New Jersey
Ispirazione per un patio o portico minimal con nessuna copertura e scale
Ispirazione per un patio o portico minimal con nessuna copertura e scale
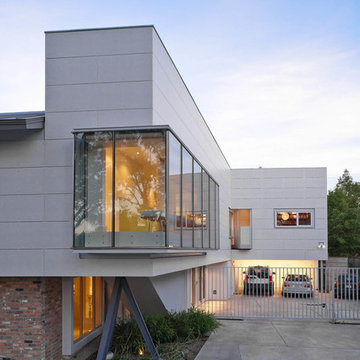
Benjamin Hill Photography
Ispirazione per la facciata di una casa contemporanea a due piani con rivestimenti misti
Ispirazione per la facciata di una casa contemporanea a due piani con rivestimenti misti
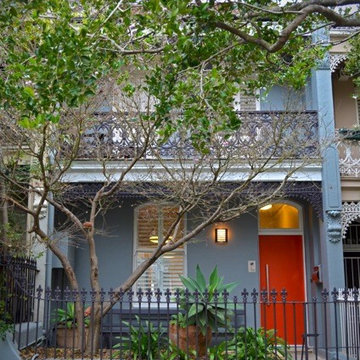
conservation area, rear addition, orange door
Victoria Cech Photography
Foto di un ingresso o corridoio minimal
Foto di un ingresso o corridoio minimal
Foto di case e interni contemporanei
5


















