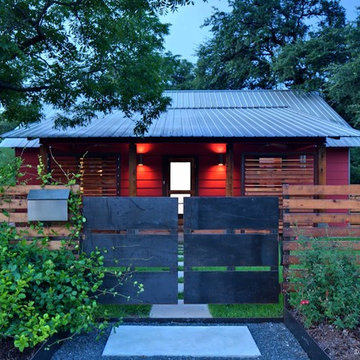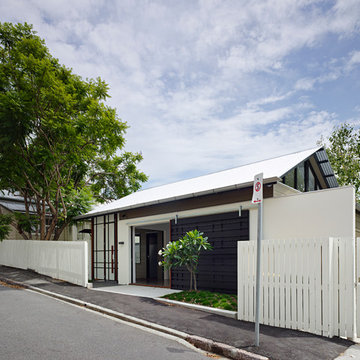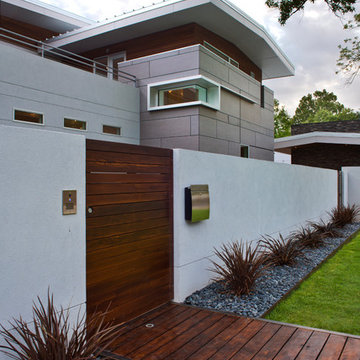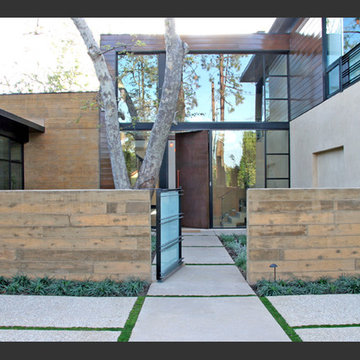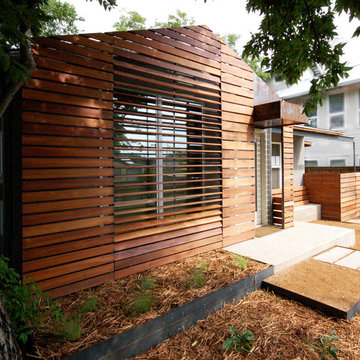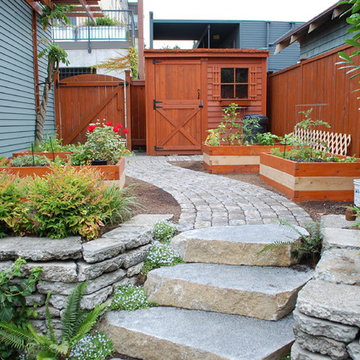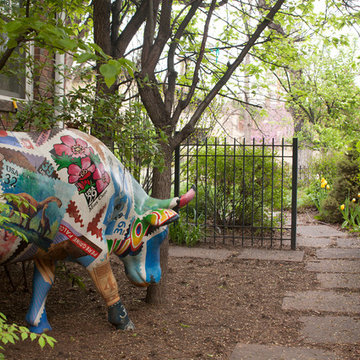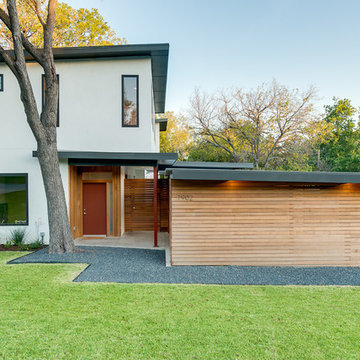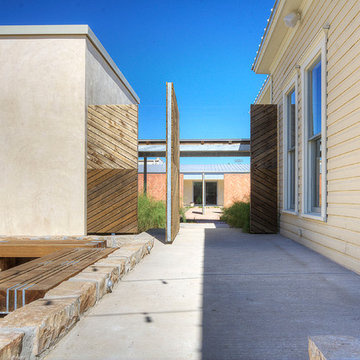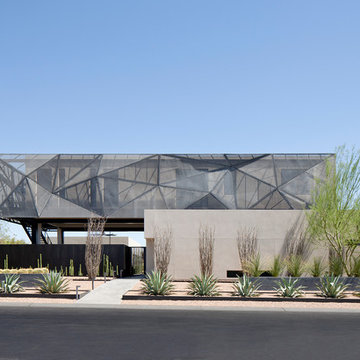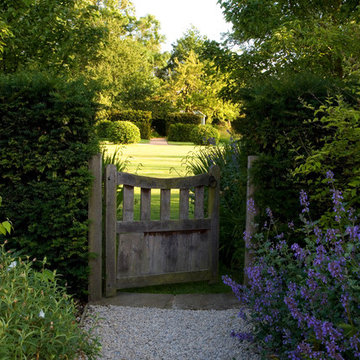Foto di case e interni contemporanei
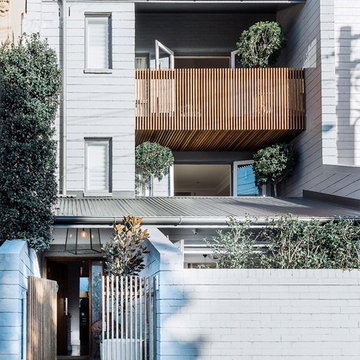
Photography by Maree Homer
Immagine della facciata di una casa a schiera grigia contemporanea a tre piani di medie dimensioni con rivestimenti misti
Immagine della facciata di una casa a schiera grigia contemporanea a tre piani di medie dimensioni con rivestimenti misti
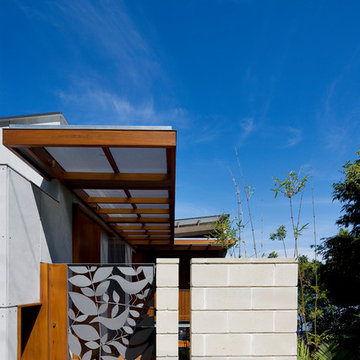
Simon Whitbread Photography
Esempio di una porta d'ingresso minimal con una porta in metallo
Esempio di una porta d'ingresso minimal con una porta in metallo
Trova il professionista locale adatto per il tuo progetto
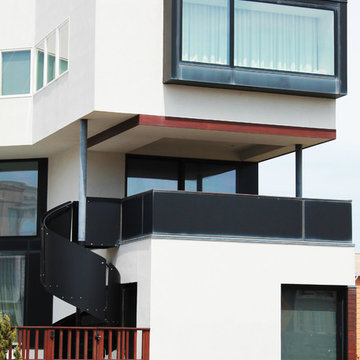
Jeannine Bruin
Immagine della facciata di una casa bianca contemporanea a tre piani con tetto piano
Immagine della facciata di una casa bianca contemporanea a tre piani con tetto piano
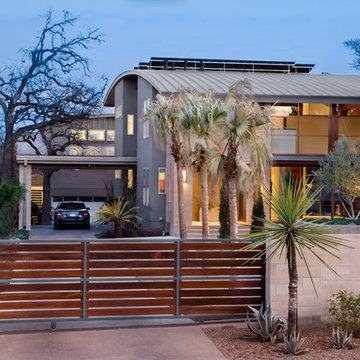
Project by Dick Clark Architecture, Austin Texas
Idee per la facciata di una casa ampia grigia contemporanea a due piani con rivestimenti misti
Idee per la facciata di una casa ampia grigia contemporanea a due piani con rivestimenti misti
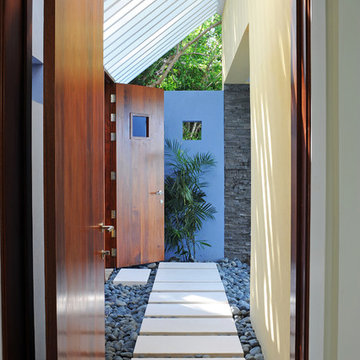
This contemporary home sits comfortably amidst the treetops overlooking the surf break at Cane Garden Bay. The innovative use of materials combined with strict attention to detail has resulted in a very clean modern interpretation of the traditional Caribbean hillside home. A focus on sustainability through the planning process was layered over the imaginatIve design solutions resulting in the creation of a high quality living environment with minimal impact on the global environment. The open, free-flowing design results in a contemporary Caribbean home with a comfortable scale while making the most of the location’s spectacular views.
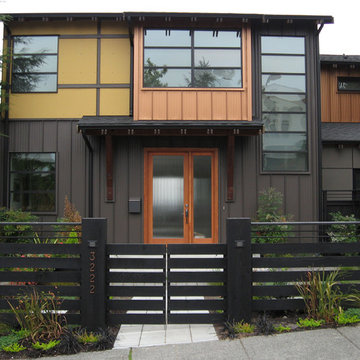
A welcoming gate and entry path lead visitors to the front door. Gate and fence by Cedarcraft Construction, Llc. Garden installation by Bridgman Landscape & Stone.
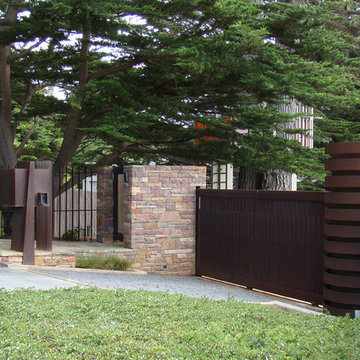
Entry and vehicular gate. Photography: Matthew Millman, RTD
Immagine di un giardino contemporaneo davanti casa
Immagine di un giardino contemporaneo davanti casa
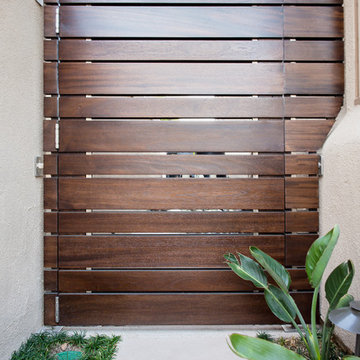
Photography by Studio H Landscape Architecture & COCO Gallery. Post processing by Isabella Li.
Foto di un giardino design di medie dimensioni e nel cortile laterale con un ingresso o sentiero e pavimentazioni in pietra naturale
Foto di un giardino design di medie dimensioni e nel cortile laterale con un ingresso o sentiero e pavimentazioni in pietra naturale
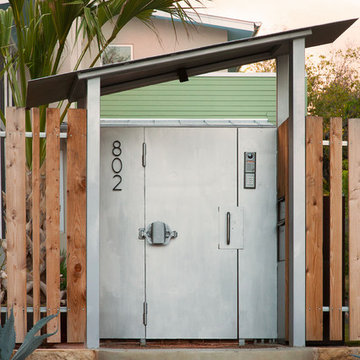
Location: Austin, Texas, United States
5 star green rated home through Austin's prestigious Green Builder Program. The house has solar panels, rainwater collection and an electric car charging station. The pool is in the front of the house inside an entry courtyard.
Foto di case e interni contemporanei
3


















