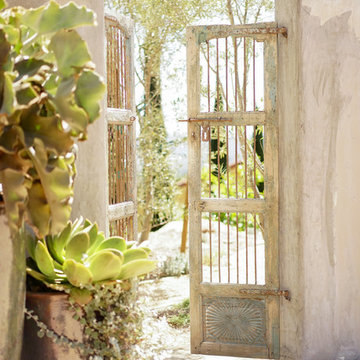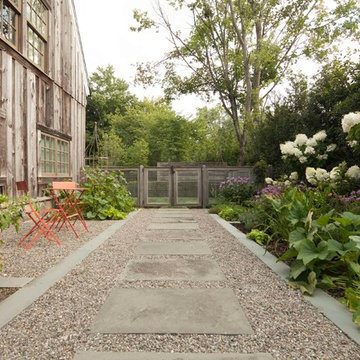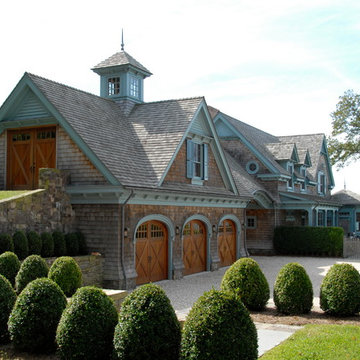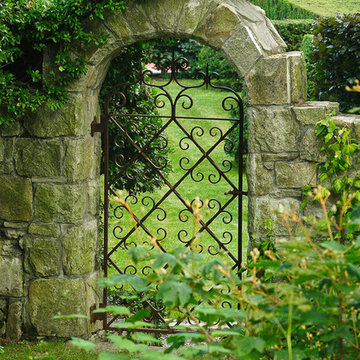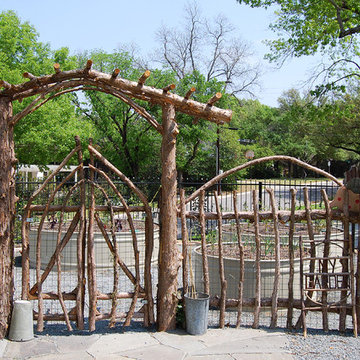657 Foto di case e interni
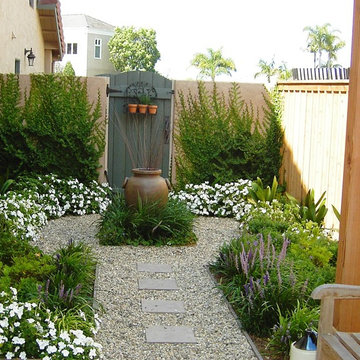
A once forgotten side yard turns into a charming gravel garden
Martin Residence
Cardiff by the Sea, Ca
Ispirazione per un piccolo giardino formale mediterraneo nel cortile laterale
Ispirazione per un piccolo giardino formale mediterraneo nel cortile laterale

The front of the house features an open porch, a common feature in the neighborhood. Stairs leading up to it are tucked behind one of a pair of brick walls. The brick was installed with raked (recessed) horizontal joints which soften the overall scale of the walls. The clerestory windows topping the taller of the brick walls bring light into the foyer and a large closet without sacrificing privacy. The living room windows feature a slight tint which provides a greater sense of privacy during the day without having to draw the drapes. An overhang lined on its underside in stained cedar leads to the entry door which again is hidden by one of the brick walls.
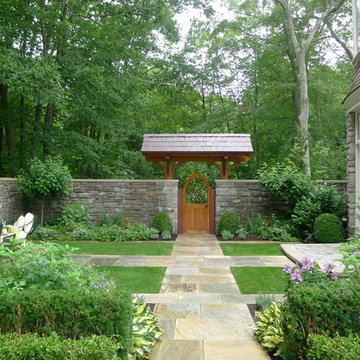
Ispirazione per un grande giardino formale classico dietro casa con pavimentazioni in pietra naturale e un ingresso o sentiero
Trova il professionista locale adatto per il tuo progetto

Barbara Ries
Foto di un giardino tradizionale esposto a mezz'ombra con un ingresso o sentiero e pavimentazioni in pietra naturale
Foto di un giardino tradizionale esposto a mezz'ombra con un ingresso o sentiero e pavimentazioni in pietra naturale
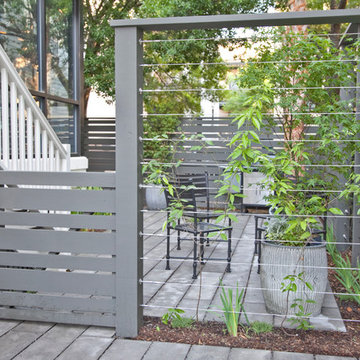
The patio was separated from the vehicular area by a living fence to provide some privacy while allowing for air and light to penetrate. All the plants are native and provide year round interest and a verdant feel to the space.
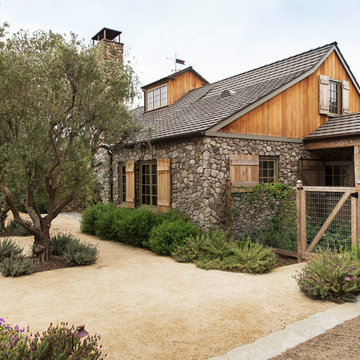
Ispirazione per la villa marrone country a due piani con rivestimenti misti, tetto a capanna e copertura a scandole
Ricarica la pagina per non vedere più questo specifico annuncio
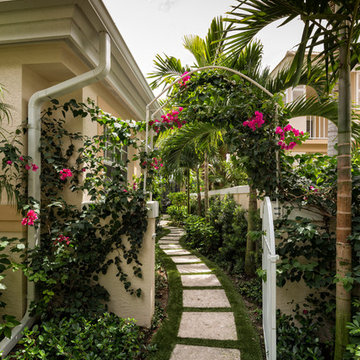
arbor, palm tree, stepping stones, flower, shrub, lawn, pathway, path, creeping plant, gate, white gate
Idee per un giardino classico nel cortile laterale con un ingresso o sentiero
Idee per un giardino classico nel cortile laterale con un ingresso o sentiero
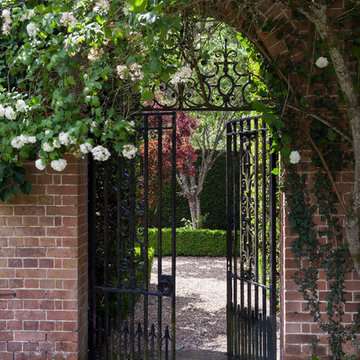
Ross Phillips
Immagine di un giardino classico in ombra con un ingresso o sentiero
Immagine di un giardino classico in ombra con un ingresso o sentiero
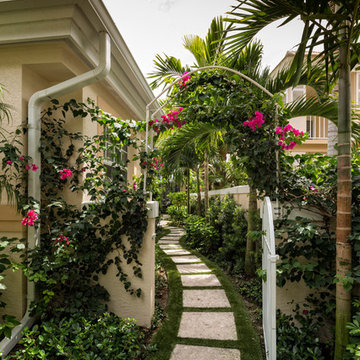
Here's what our clients from this project had to say:
We LOVE coming home to our newly remodeled and beautiful 41 West designed and built home! It was such a pleasure working with BJ Barone and especially Paul Widhalm and the entire 41 West team. Everyone in the organization is incredibly professional and extremely responsive. Personal service and strong attention to the client and details are hallmarks of the 41 West construction experience. Paul was with us every step of the way as was Ed Jordon (Gary David Designs), a 41 West highly recommended designer. When we were looking to build our dream home, we needed a builder who listened and understood how to bring our ideas and dreams to life. They succeeded this with the utmost honesty, integrity and quality!
41 West has exceeded our expectations every step of the way, and we have been overwhelmingly impressed in all aspects of the project. It has been an absolute pleasure working with such devoted, conscientious, professionals with expertise in their specific fields. Paul sets the tone for excellence and this level of dedication carries through the project. We so appreciated their commitment to perfection...So much so that we also hired them for two more remodeling projects.
We love our home and would highly recommend 41 West to anyone considering building or remodeling a home.
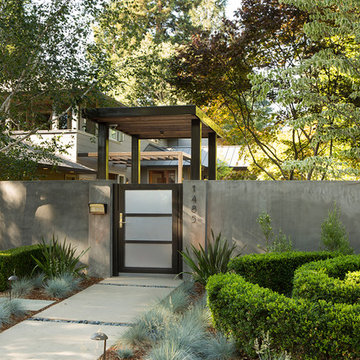
At this Palo Alto home, a concrete wall provides privacy for front yard seating. Existing boxwoods and dogwood tree at right were kept per client's wishes. (Photography by Paul Dyer)
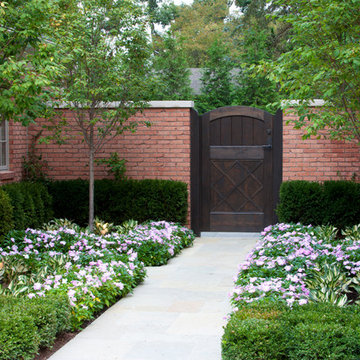
Photos by George Dzahristos
Ispirazione per un giardino tradizionale esposto a mezz'ombra con pavimentazioni in pietra naturale
Ispirazione per un giardino tradizionale esposto a mezz'ombra con pavimentazioni in pietra naturale
Ricarica la pagina per non vedere più questo specifico annuncio
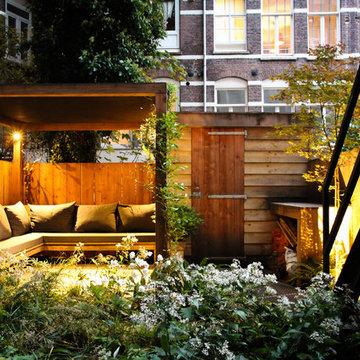
Here seen from the basement, where the bedroom is situated.
Cosy outside living room. Sitting underneath the pergola with a protecting cloth. Garden made up of 50-50 plants-hard materials. Transparent bridge over a small pond. Lighting provided for evening use.
Arjan Boekel
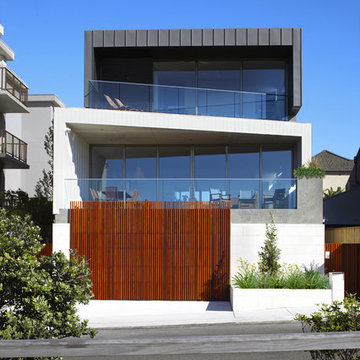
House Clovelly is a High end house overlooking the ocean in Sydney. It was designed to be partially manufactured in a factory and assembled on site. This achieved massive cost and time savings and a high quality finish.
By tessellate a+d
Sharrin Rees Photography
657 Foto di case e interni
Ricarica la pagina per non vedere più questo specifico annuncio
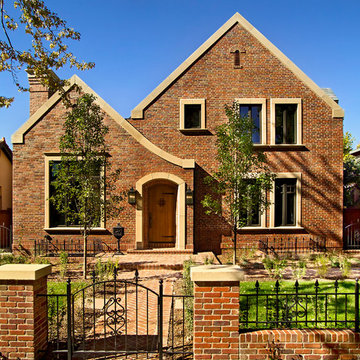
This daytime Brick Exterior on this new build brings light to the craftsmanship in the brickwork of this Gilpin St. Home
Ispirazione per la facciata di una casa classica con rivestimento in mattoni
Ispirazione per la facciata di una casa classica con rivestimento in mattoni
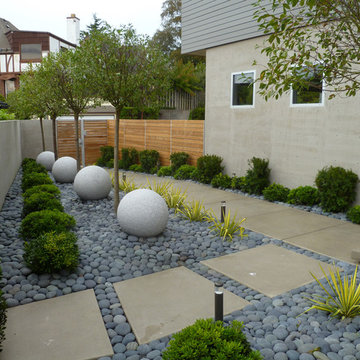
We installed hardscapes, elements and plantings
Ispirazione per un giardino minimal nel cortile laterale con scale
Ispirazione per un giardino minimal nel cortile laterale con scale
1


















