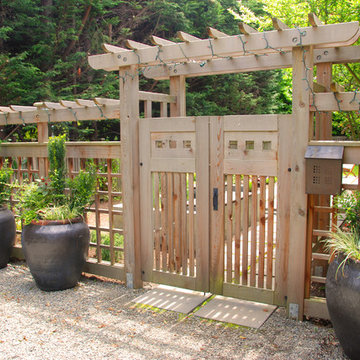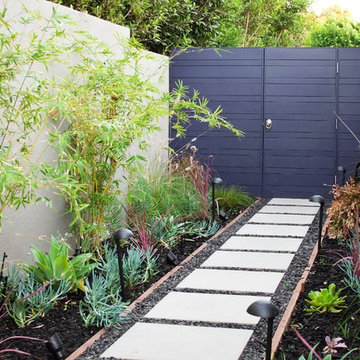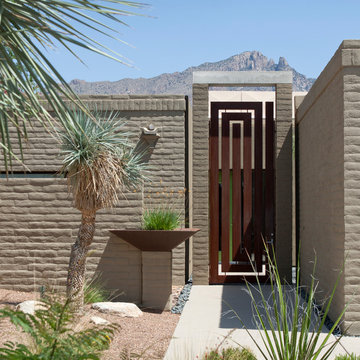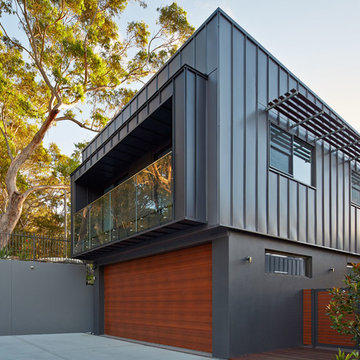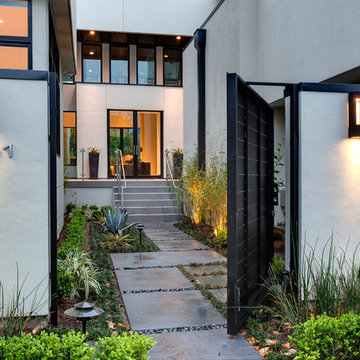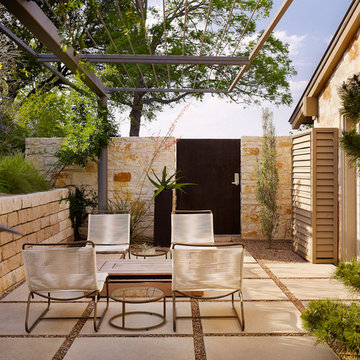Foto di case e interni contemporanei
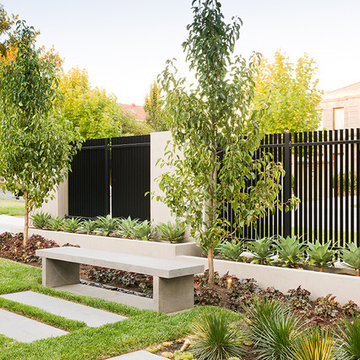
Contemporary landscape design that's a blend of traditional plant palette with modern hard structures and pool area. Landscape Design: COS Design. Photos: Tim Turner Photography. Copyright COS Design
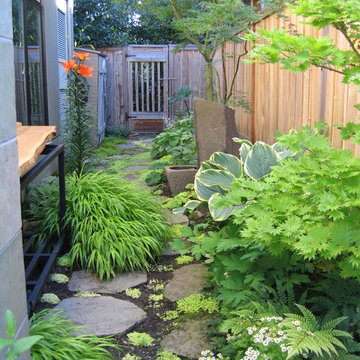
- Completed: 1999-2000
- Project Location: Kirkland, WA
- Project Size: 4,300 SF
- Project Cost: $175/SF
- Photographer: James Frederic Housel
Designed and built as a speculative house, the Spring Hill Residence includes 4,300 square feet of living area and a detached garage and upper level unit located in the west of market area of Kirkland.
Spring Hill Residence was selected as the September 2000 Seattle Times/AIA Home of the Month and was featured in the February 25, 2000 Pacific Northwest Magazine. Awarded Best Custom Residence by the Master Builders Association, 2001.
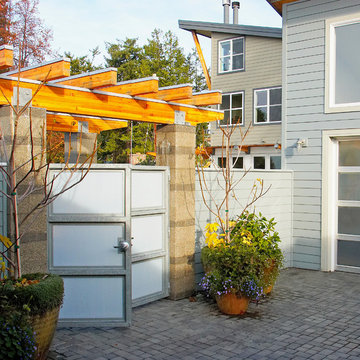
Courtyard gate with the Hannon residence in the background. The gate is constructed of Lexan panels set into a galvanized steel frame. The arbor is constructed of Glu-Lam beams with galvanized steel caps to protect the wood from water. the arbor is also attached to the masonry columns with galvanized steel connectors. This image is taken from inside the common courtyard, located between the two houses, looking back to the Hannon residence. Photography by Lucas Henning.
The gate was designed by Roger Hill, Landscape Architect.
Trova il professionista locale adatto per il tuo progetto
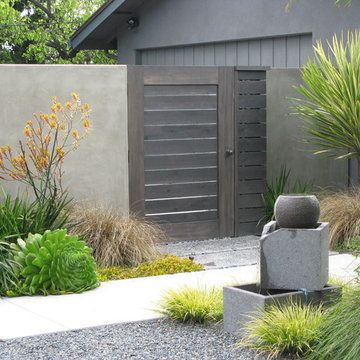
aeoniums, fern, flax, fountain, grasses, gravel, horizontal cedar fence and gate, kangaroo paws, leptosperum petersonii tree, smooth wall stucco walls, Cordyline 'Torbay Dazzler'
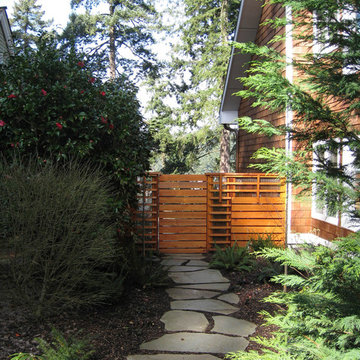
Ispirazione per un giardino design in ombra nel cortile laterale con pavimentazioni in pietra naturale
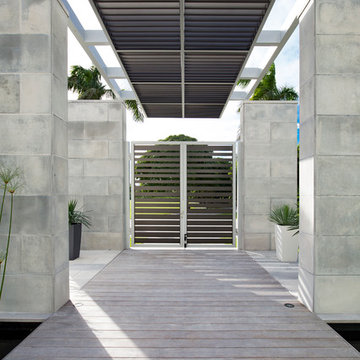
Ron Rosenzweig
www.rons-prophoto.com
Idee per un ingresso o corridoio design
Idee per un ingresso o corridoio design
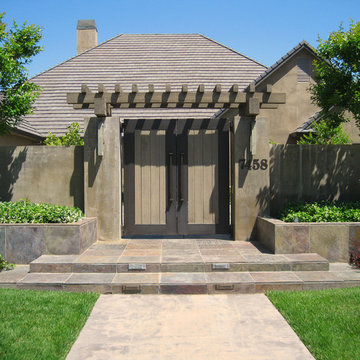
Front plastered walls, entry gates, an arbor structure and raised planters were developed to provide privacy for the exterior front courtyard beyond. Smooth plaster, metal framed gates with wood panels, and slate paving add a clean simple feel to the front elevation of this residence.
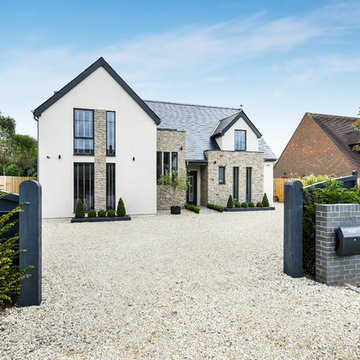
Timber Framed 2,700sq ft family home
Esempio della villa grande bianca contemporanea a tre piani con rivestimento in pietra e tetto a padiglione
Esempio della villa grande bianca contemporanea a tre piani con rivestimento in pietra e tetto a padiglione
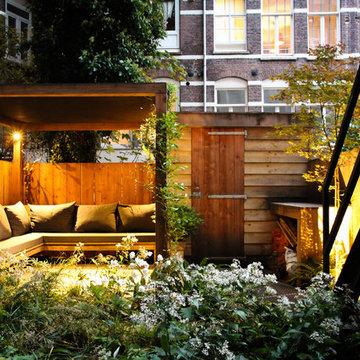
Here seen from the basement, where the bedroom is situated.
Cosy outside living room. Sitting underneath the pergola with a protecting cloth. Garden made up of 50-50 plants-hard materials. Transparent bridge over a small pond. Lighting provided for evening use.
Arjan Boekel
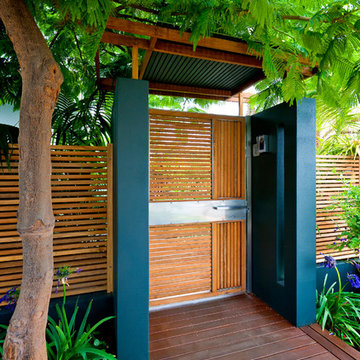
Peta North
Idee per un piccolo giardino contemporaneo davanti casa con un ingresso o sentiero e pedane
Idee per un piccolo giardino contemporaneo davanti casa con un ingresso o sentiero e pedane
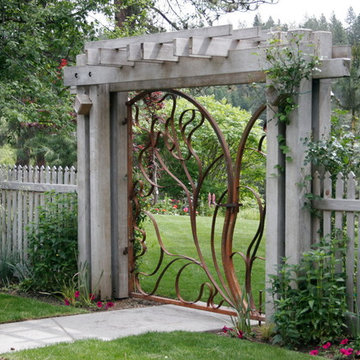
Transtion through this elegant threshold to reach the backyard.
Idee per un giardino contemporaneo dietro casa con un ingresso o sentiero
Idee per un giardino contemporaneo dietro casa con un ingresso o sentiero
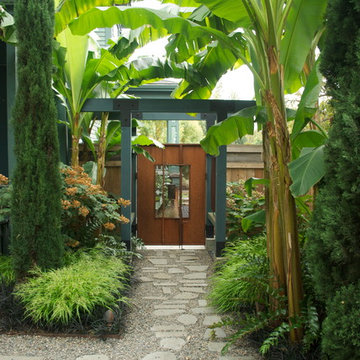
Lauren Hall-Behrens
Esempio di un giardino contemporaneo dietro casa con pavimentazioni in pietra naturale
Esempio di un giardino contemporaneo dietro casa con pavimentazioni in pietra naturale
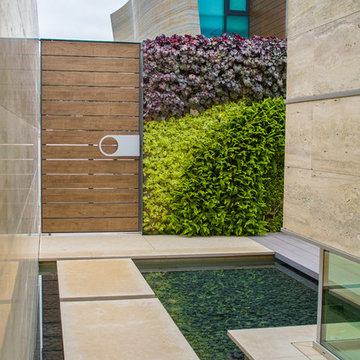
Ispirazione per un giardino minimal esposto a mezz'ombra nel cortile laterale con fontane e pavimentazioni in cemento
Foto di case e interni contemporanei
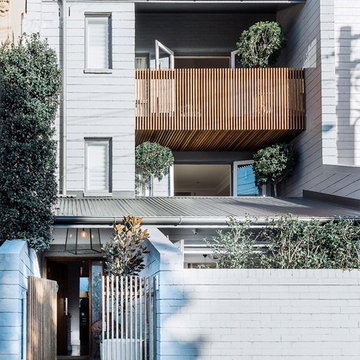
Photography by Maree Homer
Immagine della facciata di una casa a schiera grigia contemporanea a tre piani di medie dimensioni con rivestimenti misti
Immagine della facciata di una casa a schiera grigia contemporanea a tre piani di medie dimensioni con rivestimenti misti
2


















