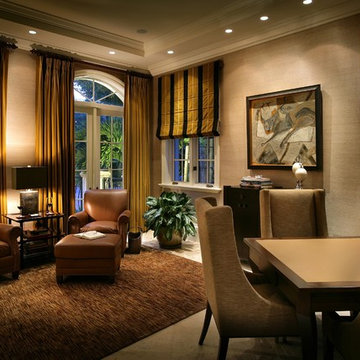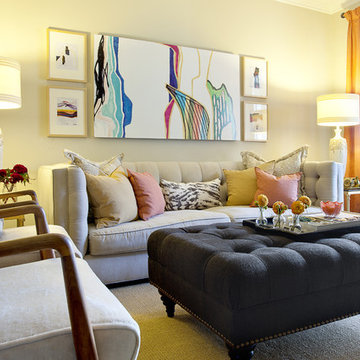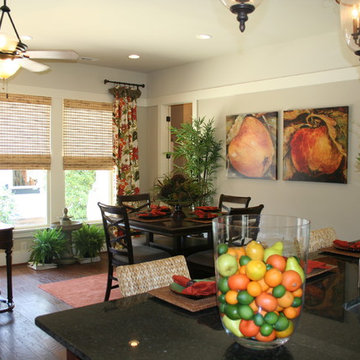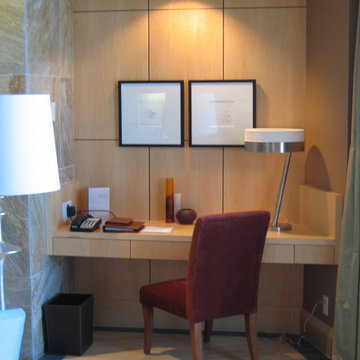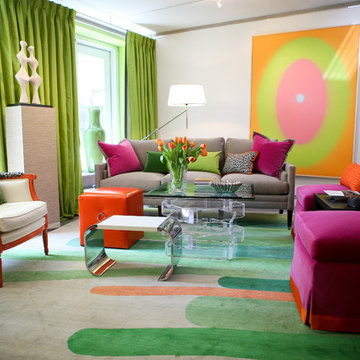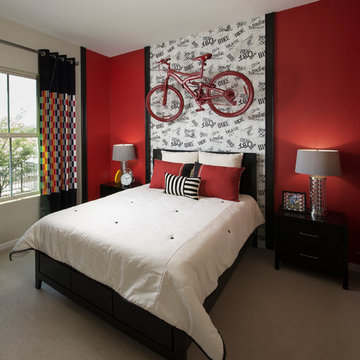Foto di case e interni contemporanei
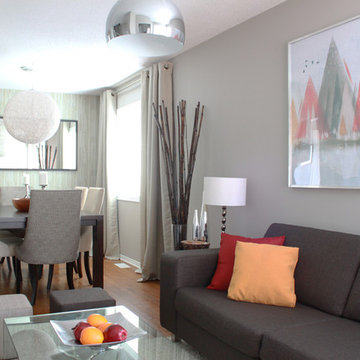
We are a young newly wed couple who decided to ask for cash gifts at our wedding so we could decorate our new digs. We received the keys the morning after becoming Mr & Mrs Leclair, and to this day we have yet to take a honeymoon. Both of us had a brewing passion for modern interior decorating that needed to be fulfilled. Our previous 1 bedroom apartment was a great warm up but the real challenge was ahead. We received generous gifts to get us started but after the wedding, closing costs and a few unexpected costs we were left with a fairly conservative budget to work with.
First up was painting. None of the existing loud colours in the house were really to our liking. So started the giant task of painting every single wall in the house. Oh, and throw the garage and front entrance doors in there also. Thankfully Melissa works at a paint store so we were able to receive a few free cans and some really good deals on others. Quick shout out to Benjamin Moore and Pittsburgh Paints reps. After accomplishing this feat (with the help of family & friends) we decided a few walls needed some punch. A little wallpaper you say? Why not.
Next up was lighting. Most of the fixtures were out of date or not giving us the desired effects. With the help of our handy uncle Rob, we changed every single fixture in the house and out. A few have actually been changed twice. Always a learning curb, right? We splurged on a few pendants from specialized shops but most have been big box store purchases to keep us on budget. Don’t worry, when we strike it rich we’ll have Moooi pendants galore.
After the hard (wasn’t that bad) labor came time to pick furniture pieces to fill out the house. We had ordered most of the big ticket items before the move but we still needed to find the filler pieces. Had a great time driving around town and meeting local shop owners. After most of the furniture shopping was complete we had next to nothing left over for art and a lot of empty walls needed some love. Most of the art in the house are pictures we took ourselves, had printed locally and mounted in Ikea frames. We also headed down to the local art supply store and bought a few canvases on sale. Using left over house paint we created some large bold abstract pieces.
A year has now passed since we first got the keys and we’re, mostly done. Being home owners now, we also realized that we’ll never actually be done. There’s always something to improve upon. Melissa’s office hung in the balance of our undecided minds but after a recent retro chair purchase we’ve been re-inspired. That room is coming along nicely and we should have pictures up shortly. Most of what we’ve done are cosmetic changes. We still plan on upgrading the kitchen, upstairs bath and replacing the old carpets for some swanky hardwood floors. All in due time.
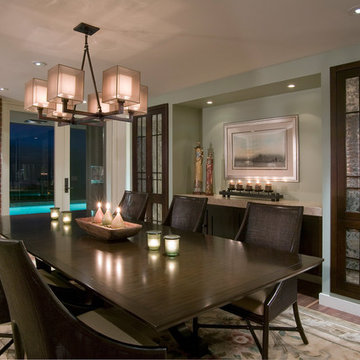
The dining room features custom-built cabinets with antique mirrors and a floating, built-in credenza. The brick from the original structure was maintained throughout the residence.
Trova il professionista locale adatto per il tuo progetto
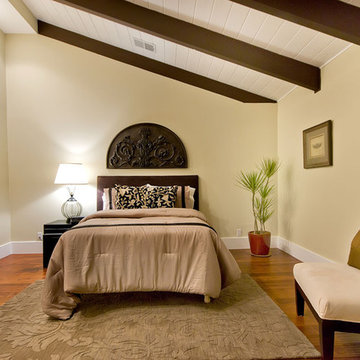
Atherton Estate newly completed in 2011.
Foto di una camera da letto design con pareti beige e pavimento in legno massello medio
Foto di una camera da letto design con pareti beige e pavimento in legno massello medio
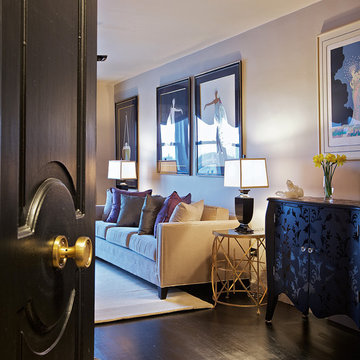
The Accent Chest with damask look Finish and Glass Pulls uniquely compliments the richness of the black satin colored hardwood floors.
Displayed next to it, a handcrafted side table marries a black granite top with a hand-painted antique-gold iron base showcasing a black lead crystal table Lamp with silk cafe shade.
Photography: Scott Morris
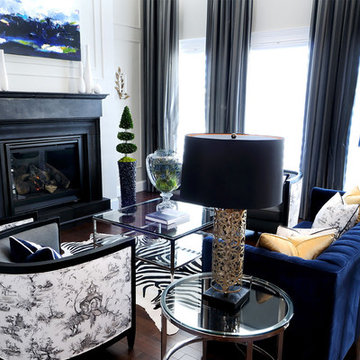
D&M Images
Immagine di un soggiorno minimal con pareti bianche e camino classico
Immagine di un soggiorno minimal con pareti bianche e camino classico
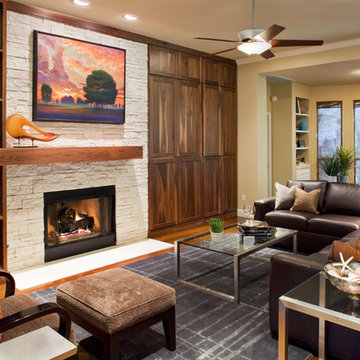
Foto di un soggiorno design con camino classico, cornice del camino in pietra e tappeto
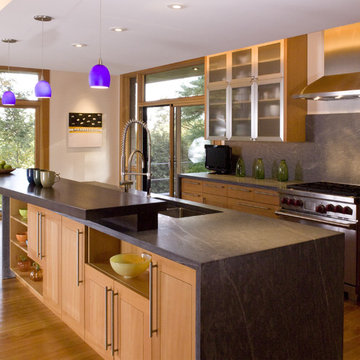
Ispirazione per una cucina minimal con elettrodomestici in acciaio inossidabile, lavello sottopiano, ante di vetro, ante in legno scuro, paraspruzzi grigio e paraspruzzi in lastra di pietra
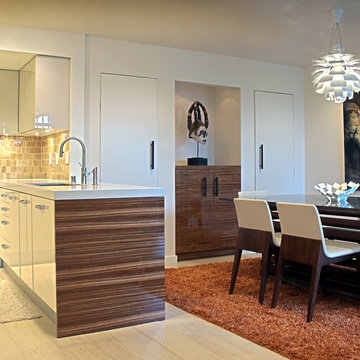
Idee per una cucina abitabile contemporanea con lavello sottopiano, ante lisce, ante bianche, paraspruzzi con piastrelle in pietra e paraspruzzi marrone
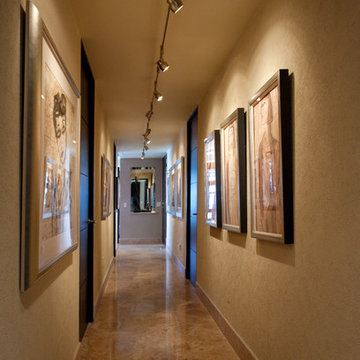
Please visit my website directly by copying and pasting this link directly into your browser: http://www.berensinteriors.com/ to learn more about this project and how we may work together!
An art gallery hallway is a simple way to elevate a boring hall to the next level. Dale Hanson Photography
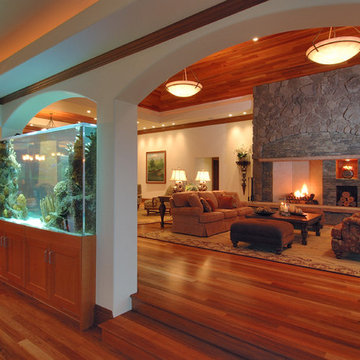
Idee per un grande soggiorno design aperto con cornice del camino in pietra, sala formale, pareti bianche, pavimento in legno massello medio, camino classico, nessuna TV e pavimento marrone
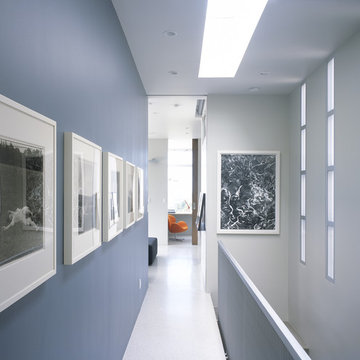
Ispirazione per un ingresso o corridoio design con pareti blu e pavimento bianco
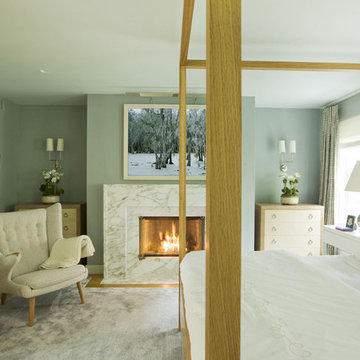
suede wallpaper, stone fireplace, modern art, oak canopy bed, wegner papa bear chair
Ispirazione per una camera matrimoniale design con pareti blu e camino classico
Ispirazione per una camera matrimoniale design con pareti blu e camino classico
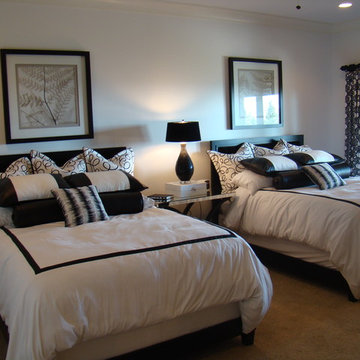
This black and white guest bedroom features two queen sized beds. The multiple combinations of fabrics really help to pull the room together and feel comfortable.
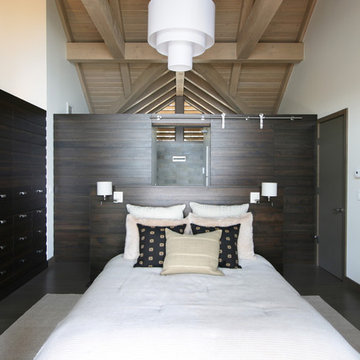
This addition consists of a new master suite for a custom built cabin on Decatur Island. While the existing timber frame cabin set the tone for many of the structural elements throughout the project, the added modern details paired well with the cabin’s simple form.
Foto di case e interni contemporanei
7


















