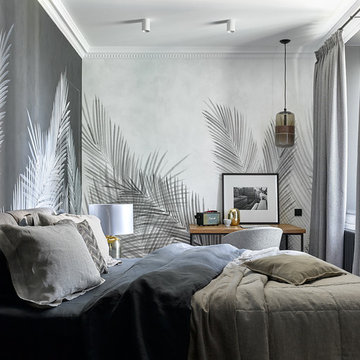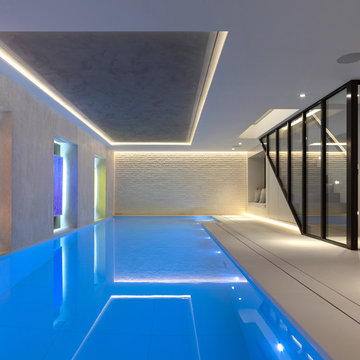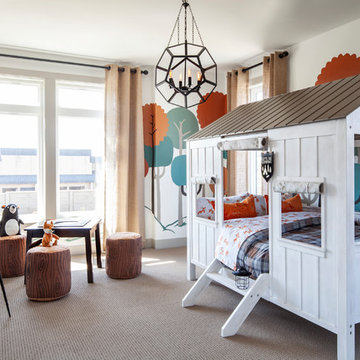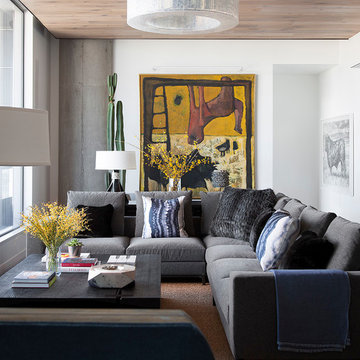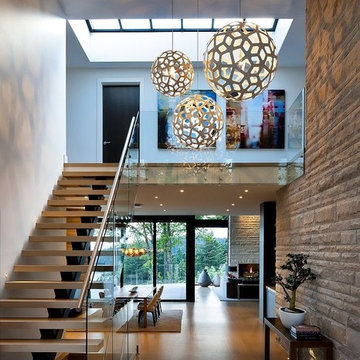Foto di case e interni contemporanei
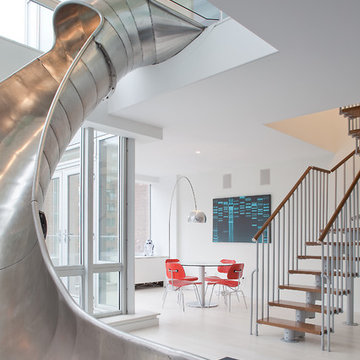
TCA has had a lot of experience connecting smaller apartments together into a seamless whole, this this adventurous client requested something we'd never seen before. IN a newly constructed multi-residential development, in the East Village of NYC, TCA had the opportunity to meet a unique client's desire to combine two penthouse condos...with a helical slide. In this transformation, two identical 1-bedroom units, one atop the other, were combined into a duplex 2-bedroom home with the option to descend in the usual way on a new Italian-made "Rintal" stair, or more speedily, in a seated position, careening through the hew double-height atrium.
The half-tube stainless steel slide starts on the top floor neat the office, and lands below near both the living and dining areas. The sculptural slide is housed in a newly created 18' tall double-height space, which includes custom designed glass railings. The image of the stainless steel curves in front of the oversized window to the city beyond, say nothing of the irrepressible glee of grown adults on the slide, is surprisingly poetic; with careful detail, the playground element is an unexpectedly elegant addition to the space.
Upon completion, the owner enjoys not only the newly combined total of 2,400 square feet, but also a new game room, office, putting green on the terrace, and of course, the slide. TCA managed to creatively and successfully turn this now 2 story East Village duplex penthouse into a perfect place for both work and play.
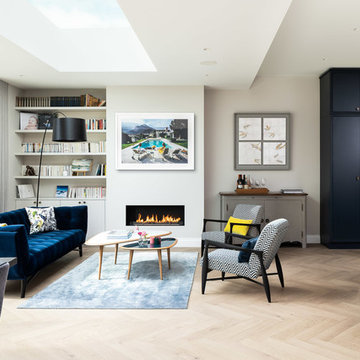
Foto di un soggiorno design aperto con libreria, pareti grigie, parquet chiaro, camino lineare Ribbon, nessuna TV e tappeto
Trova il professionista locale adatto per il tuo progetto

Michael Alan Kaskel
Idee per un angolo bar contemporaneo con nessun lavello, ante lisce, ante blu, top in legno, paraspruzzi multicolore, parquet scuro e top marrone
Idee per un angolo bar contemporaneo con nessun lavello, ante lisce, ante blu, top in legno, paraspruzzi multicolore, parquet scuro e top marrone
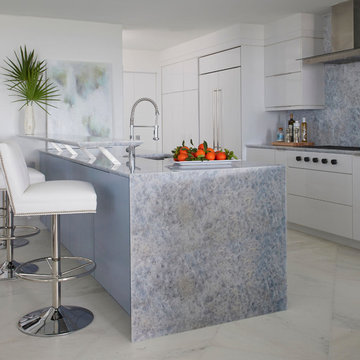
Idee per una cucina minimal di medie dimensioni con ante lisce, ante bianche, paraspruzzi multicolore, elettrodomestici da incasso, pavimento in marmo, top multicolore, lavello sottopiano, penisola e pavimento bianco
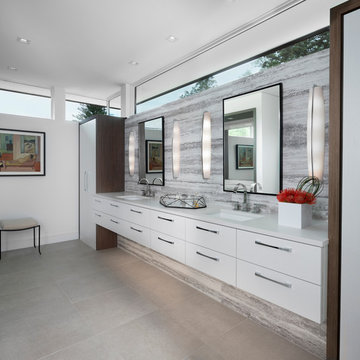
The master bath in this Franklin home, completed in 2017, features a natural cement looking porcelain floor tile with large format Italian porcelain slabs on the walls to create a natural gray travertine appearance. The wall hung cabinetry is simple yet functional allowing for all items including towels, linens, and dirty laundry to be easily stored in the two towers flanking the countertop. Above the two towers is a ribbon of glass windows to the ceiling which provide ample light while allowing for privacy. The bathroom also features a makeup vanity area with built-in hidden medicine cabinets and a huge walk-in shower with rain head, floating stone seat, and matching floor-to ceiling porcelain slabs on the shower walls.
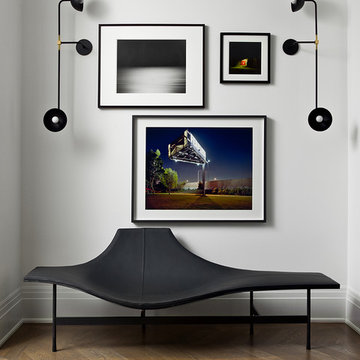
Cynthia Lynn Photography
Idee per un ingresso o corridoio minimal con pareti bianche e parquet scuro
Idee per un ingresso o corridoio minimal con pareti bianche e parquet scuro
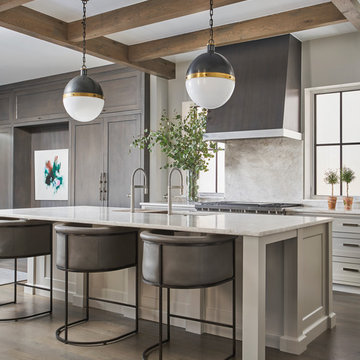
Mike Schwartz
Idee per una grande cucina design con lavello a doppia vasca, ante in stile shaker, parquet scuro, pavimento marrone, ante bianche, top in marmo, paraspruzzi bianco, paraspruzzi in lastra di pietra e top bianco
Idee per una grande cucina design con lavello a doppia vasca, ante in stile shaker, parquet scuro, pavimento marrone, ante bianche, top in marmo, paraspruzzi bianco, paraspruzzi in lastra di pietra e top bianco
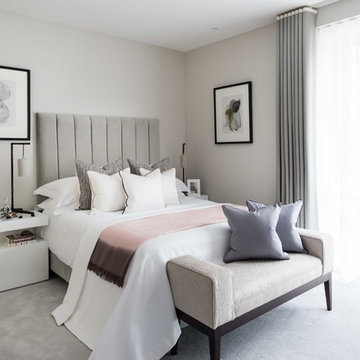
Photography by Veronica Rodriguez Interior Photography.
Esempio di una camera da letto design di medie dimensioni con pareti beige, moquette e pavimento grigio
Esempio di una camera da letto design di medie dimensioni con pareti beige, moquette e pavimento grigio
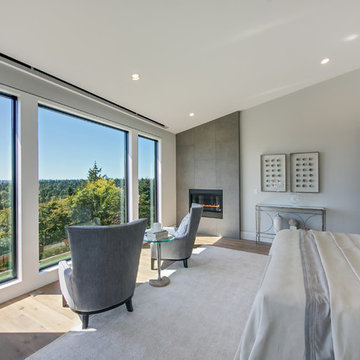
Paul Gjording
Idee per una camera matrimoniale design con pareti grigie, parquet chiaro, camino lineare Ribbon e pavimento beige
Idee per una camera matrimoniale design con pareti grigie, parquet chiaro, camino lineare Ribbon e pavimento beige
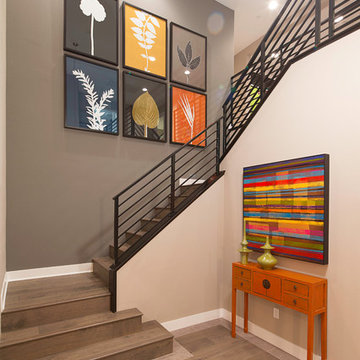
Plan 4 Stairs
Idee per una scala a "L" contemporanea di medie dimensioni con pedata in legno, alzata in legno, parapetto in metallo e decorazioni per pareti
Idee per una scala a "L" contemporanea di medie dimensioni con pedata in legno, alzata in legno, parapetto in metallo e decorazioni per pareti
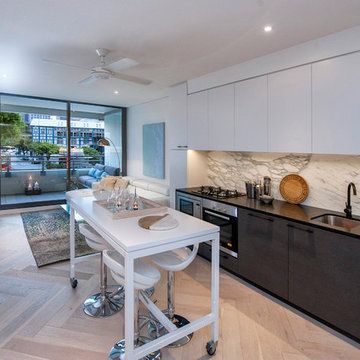
Foto di una cucina minimal di medie dimensioni con lavello sottopiano, ante lisce, ante bianche, paraspruzzi bianco, elettrodomestici in acciaio inossidabile, parquet chiaro, top in marmo e paraspruzzi in marmo
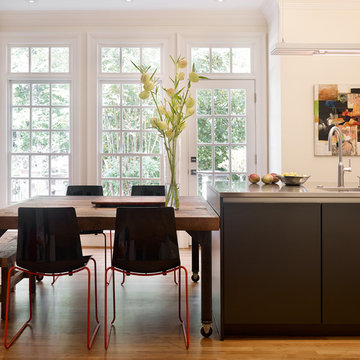
Emily J. Followill Photography
Idee per una grande cucina design con parquet chiaro, lavello a vasca singola, ante in stile shaker, ante bianche, top in quarzo composito, paraspruzzi multicolore, paraspruzzi in mattoni, elettrodomestici in acciaio inossidabile, pavimento beige e top grigio
Idee per una grande cucina design con parquet chiaro, lavello a vasca singola, ante in stile shaker, ante bianche, top in quarzo composito, paraspruzzi multicolore, paraspruzzi in mattoni, elettrodomestici in acciaio inossidabile, pavimento beige e top grigio
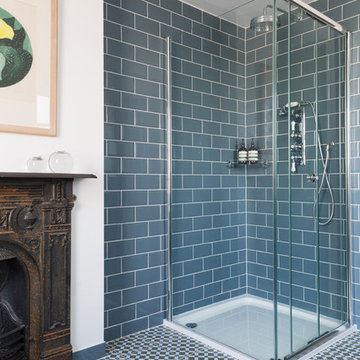
Paul Craig
Esempio di una stanza da bagno contemporanea con porta doccia scorrevole
Esempio di una stanza da bagno contemporanea con porta doccia scorrevole
Foto di case e interni contemporanei
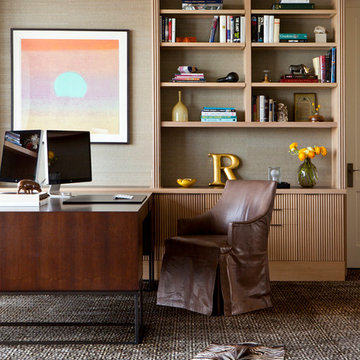
Nick Johnson
Immagine di un grande ufficio contemporaneo con pareti beige, moquette, scrivania autoportante e nessun camino
Immagine di un grande ufficio contemporaneo con pareti beige, moquette, scrivania autoportante e nessun camino
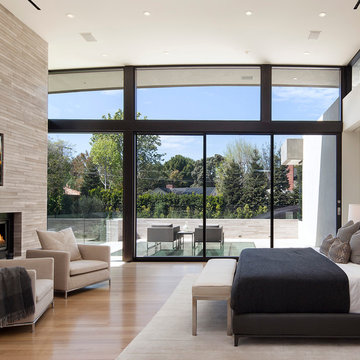
Designer: Paul McClean
Project Type: New Single Family Residence
Location: Los Angeles, CA
Approximate Size: 11,000 sf
Project Completed: June 2013
Photographer: Jim Bartsch
5


















