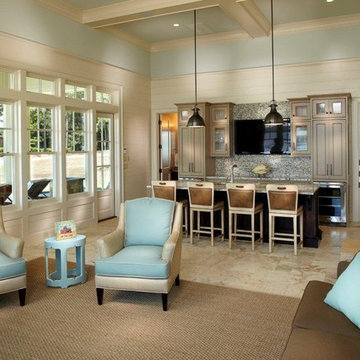Foto di case e interni contemporanei
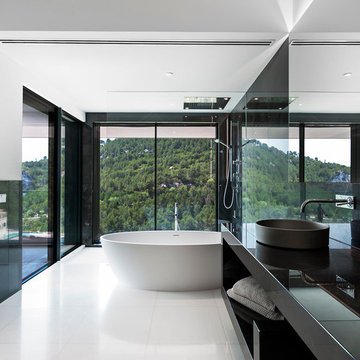
Kamal fotografia
Idee per una grande stanza da bagno padronale design con nessun'anta, vasca freestanding, vasca/doccia, pareti bianche e lavabo a bacinella
Idee per una grande stanza da bagno padronale design con nessun'anta, vasca freestanding, vasca/doccia, pareti bianche e lavabo a bacinella
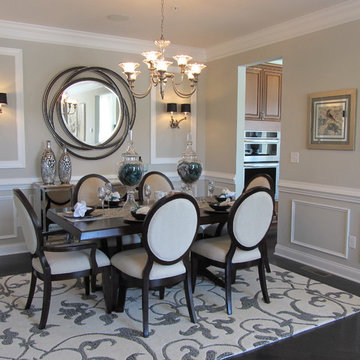
Foto di una sala da pranzo contemporanea con pareti grigie e pavimento marrone
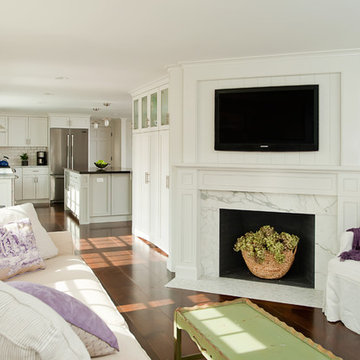
Designed by Jamie Thibeault
Photo Copyright (c) Julie Megnia Photography (www.juliemegniaphotography.com)
Idee per una cucina contemporanea con elettrodomestici in acciaio inossidabile
Idee per una cucina contemporanea con elettrodomestici in acciaio inossidabile
Trova il professionista locale adatto per il tuo progetto

Idee per un soggiorno minimal di medie dimensioni e chiuso con cornice del camino piastrellata, pareti blu, moquette, camino classico e pavimento beige

Lincoln Road is our renovation and extension of a Victorian house in East Finchley, North London. It was driven by the will and enthusiasm of the owners, Ed and Elena, who's desire for a stylish and contemporary family home kept the project focused on achieving their goals.
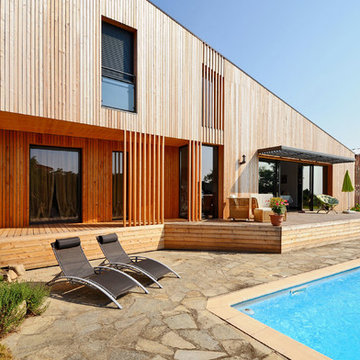
Esempio della casa con tetto a falda unica marrone contemporaneo a due piani di medie dimensioni con rivestimento in legno
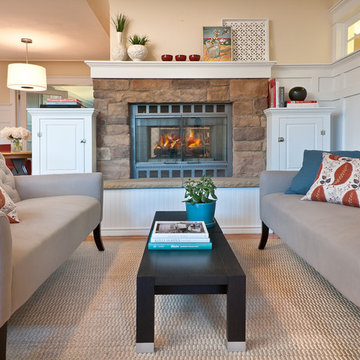
Esempio di un soggiorno minimal di medie dimensioni e aperto con pareti beige, pavimento in legno massello medio, camino classico e TV nascosta
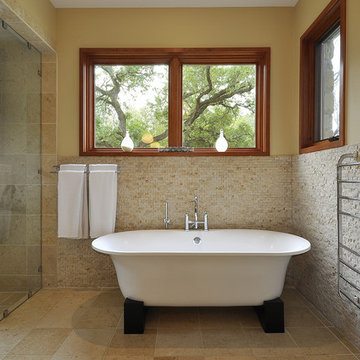
Nestled between multiple stands of Live Oak trees, the Westlake Residence is a contemporary Texas Hill Country home. The house is designed to accommodate the entire family, yet flexible in its design to be able to scale down into living only in 2,200 square feet when the children leave in several years. The home includes many state-of-the-art green features and multiple flex spaces capable of hosting large gatherings or small, intimate groups. The flow and design of the home provides for privacy from surrounding properties and streets, as well as to focus all of the entertaining to the center of the home. Finished in late 2006, the home features Icynene insulation, cork floors and thermal chimneys to exit warm air in the expansive family room.
Photography by Allison Cartwright

The foyer area of this Brookline/Chestnut Hill residence outside Boston features Phillip Jeffries grasscloth and an Arteriors Mirror. The welcoming arrangement is completed with an airy console table and a selection of choice accessories from retail favorites such as West Elm and Crate and Barrel. Photo Credit: Michael Partenio
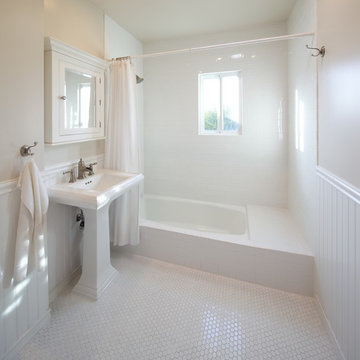
White on white bathroom
Ispirazione per una stanza da bagno design con lavabo a colonna, piastrelle diamantate e pavimento bianco
Ispirazione per una stanza da bagno design con lavabo a colonna, piastrelle diamantate e pavimento bianco

Foto di un soggiorno minimal chiuso con sala formale, pareti bianche, pavimento in legno massello medio, camino classico, pavimento marrone e pannellatura
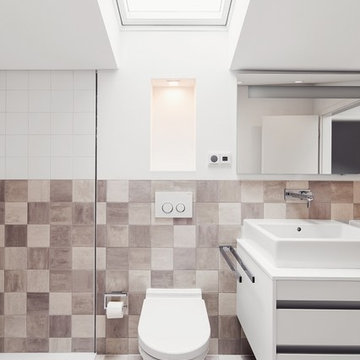
PROJEKT
Umbau eines Privathauses in St. Ingbert I Conversion of a private home in St. Ingbert
BAUHERR
Privat
REALISIERUNG
2015
WOHNFLÄCHE
162 m²
FOTOS
Mario C. E. Freese
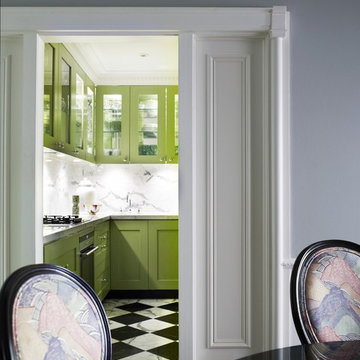
Ispirazione per una cucina minimal chiusa con ante di vetro, ante verdi, paraspruzzi bianco, pavimento in marmo, pavimento multicolore e paraspruzzi in marmo
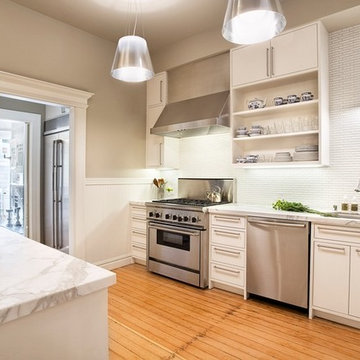
Renovation of kitchen, a mix of modern and traditional styles.
Ispirazione per una cucina contemporanea chiusa e di medie dimensioni con elettrodomestici in acciaio inossidabile, top in marmo, lavello a doppia vasca, nessun'anta, ante bianche, paraspruzzi bianco, paraspruzzi con piastrelle a listelli, parquet chiaro e pavimento marrone
Ispirazione per una cucina contemporanea chiusa e di medie dimensioni con elettrodomestici in acciaio inossidabile, top in marmo, lavello a doppia vasca, nessun'anta, ante bianche, paraspruzzi bianco, paraspruzzi con piastrelle a listelli, parquet chiaro e pavimento marrone
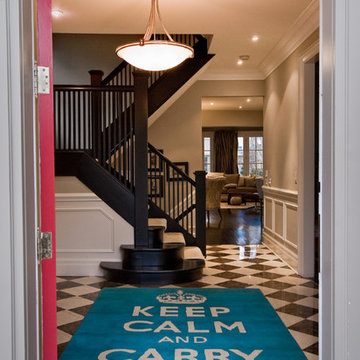
Photo by: Geoff Lackner
Idee per un grande ingresso design con una porta singola, pareti grigie, pavimento in marmo e una porta rossa
Idee per un grande ingresso design con una porta singola, pareti grigie, pavimento in marmo e una porta rossa
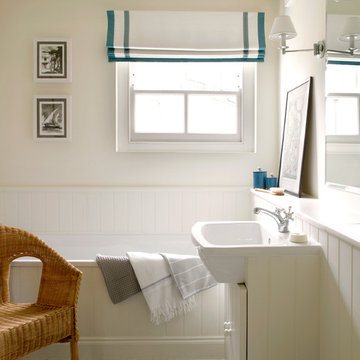
Idee per una stanza da bagno minimal con lavabo da incasso, ante bianche, vasca da incasso e pavimento multicolore
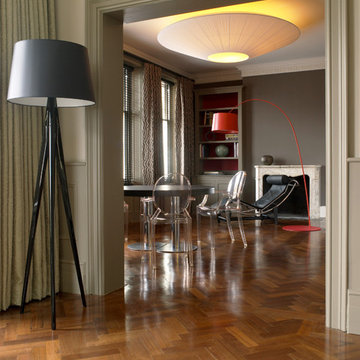
Idee per un soggiorno contemporaneo chiuso con pavimento in legno massello medio e pavimento marrone
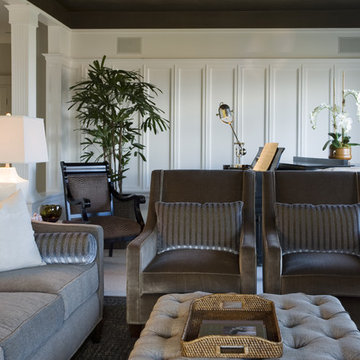
Comfortable. Simple. Luxurious. Livable. These were the key design directives for this elegant living room. New custom furniture in exquisite fabrics, a custom library cabinet, a Ligne Pure rug, petrified tree stumps tables and many other artful elements bring the room to life. The custom Rosewood fireplace surround with Italian glass mosaic elements warms the room. Furniture design by Scott Neste.
Foto di case e interni contemporanei
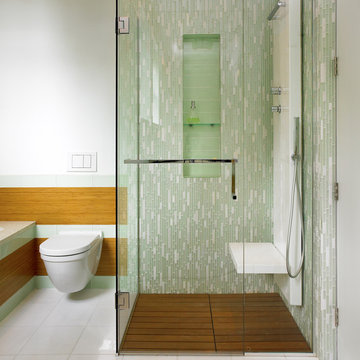
Jo Ann Richards
bamboo and green glass create a fresh look for a bathroom with sustainable products
Esempio di una stanza da bagno design con doccia a filo pavimento, WC sospeso, piastrelle verdi, piastrelle di vetro, nicchia e panca da doccia
Esempio di una stanza da bagno design con doccia a filo pavimento, WC sospeso, piastrelle verdi, piastrelle di vetro, nicchia e panca da doccia
6


















