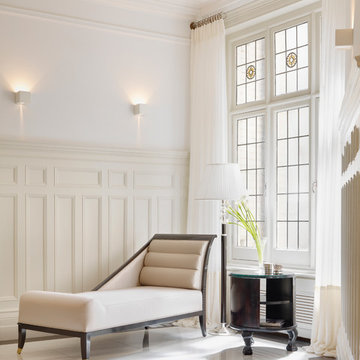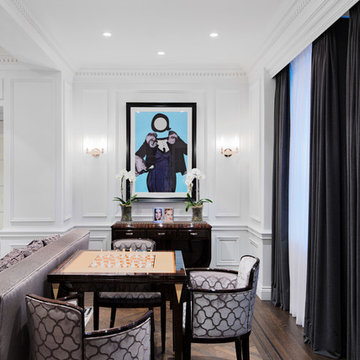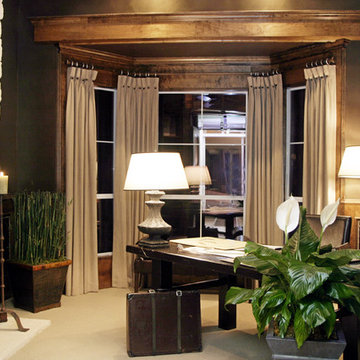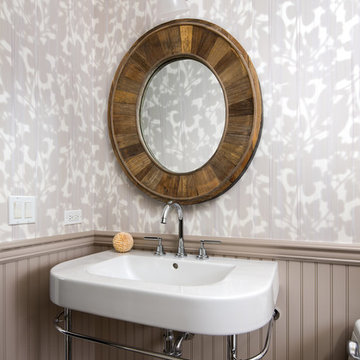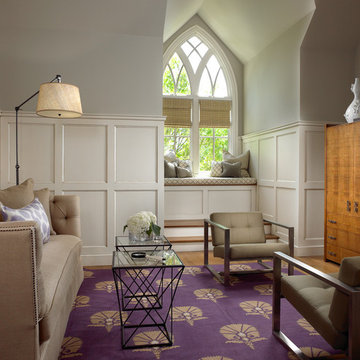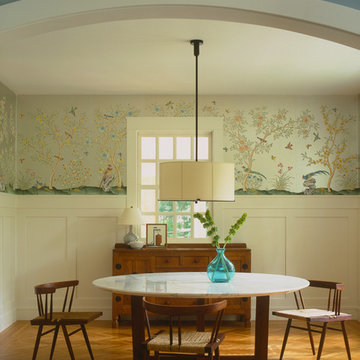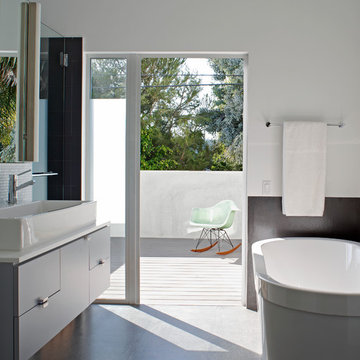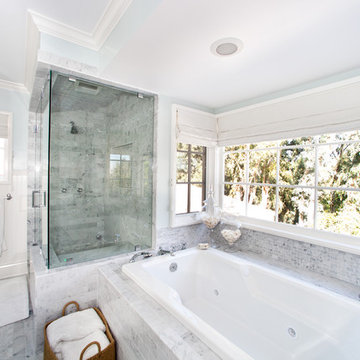Foto di case e interni contemporanei
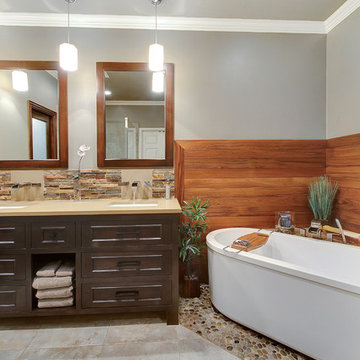
Rich stained cabinets compliments light natural color tiles, complemented with a cut stone look trim on wall surfaces then adding a pebbled look to the tub area for contrast. Adding features to the beauty included rain fall shower heads and clean lines of vanity and tub fixtures.
Trova il professionista locale adatto per il tuo progetto
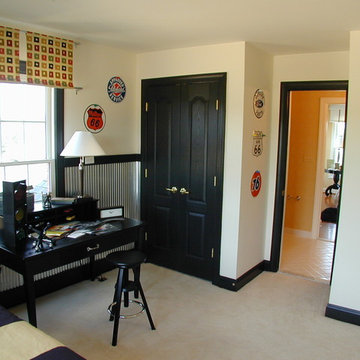
Immagine di una cameretta per bambini da 4 a 10 anni contemporanea con pareti beige e moquette
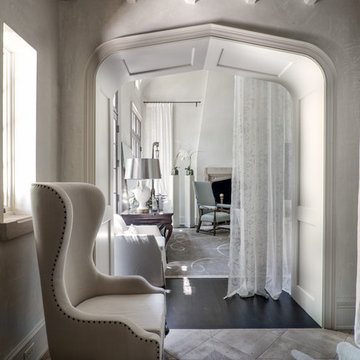
Steven Long Photography
- -
Designer McAlpine Booth & Ferrier Interiors
Idee per un ingresso o corridoio contemporaneo con pareti bianche
Idee per un ingresso o corridoio contemporaneo con pareti bianche
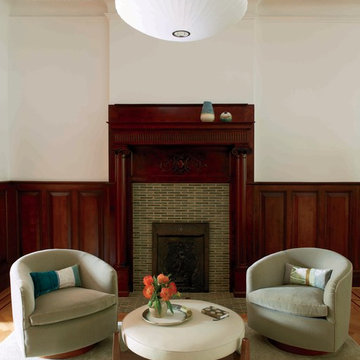
Jason Schmidt
Ispirazione per un soggiorno design con pareti bianche, camino classico e cornice del camino piastrellata
Ispirazione per un soggiorno design con pareti bianche, camino classico e cornice del camino piastrellata
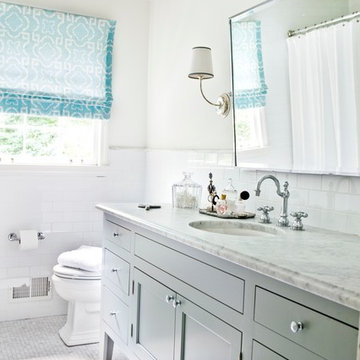
Photo by Erica George Dines
Interior design by Melanie Turner
http://melanieturnerinteriors.com/
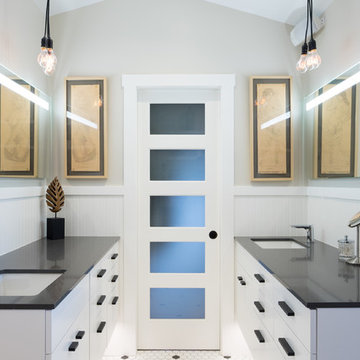
Situated on the west slope of Mt. Baker Ridge, this remodel takes a contemporary view on traditional elements to maximize space, lightness and spectacular views of downtown Seattle and Puget Sound. We were approached by Vertical Construction Group to help a client bring their 1906 craftsman into the 21st century. The original home had many redeeming qualities that were unfortunately compromised by an early 2000’s renovation. This left the new homeowners with awkward and unusable spaces. After studying numerous space plans and roofline modifications, we were able to create quality interior and exterior spaces that reflected our client’s needs and design sensibilities. The resulting master suite, living space, roof deck(s) and re-invented kitchen are great examples of a successful collaboration between homeowner and design and build teams.
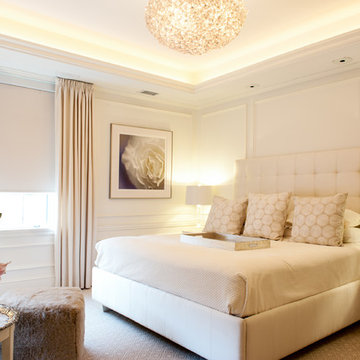
Photo: Mary Prince © 2013 Houzz
Ispirazione per una camera da letto contemporanea con pareti bianche
Ispirazione per una camera da letto contemporanea con pareti bianche
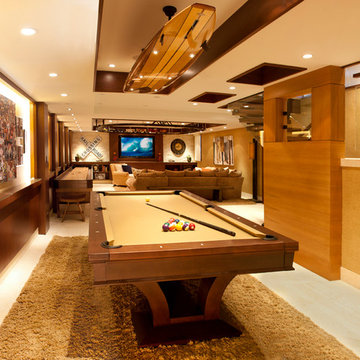
With extraordinary beach views from every level of the home life on the strand could not get any better than this. A unique home for a unique lifestyle.
Photographed by: Nicole Leone
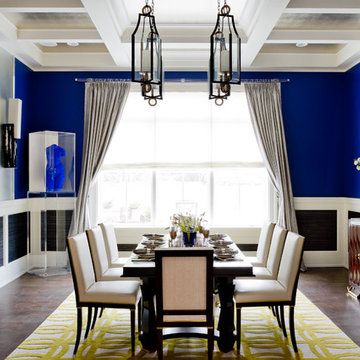
Photo: Rikki Snyder © 2013 Houzz
Ispirazione per una sala da pranzo minimal chiusa con pareti blu e parquet scuro
Ispirazione per una sala da pranzo minimal chiusa con pareti blu e parquet scuro
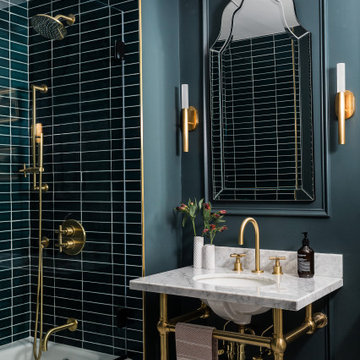
Idee per una stanza da bagno con doccia design di medie dimensioni con vasca/doccia, pareti verdi, lavabo a consolle, pavimento grigio e top grigio
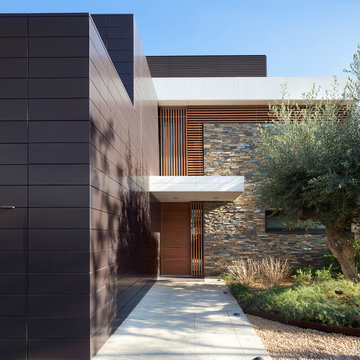
eos-af (estudi Orpinell Sanchez - Artesanía Fotográfica)
Esempio di una porta d'ingresso minimal di medie dimensioni con una porta singola, una porta in legno bruno, pareti nere e pavimento in cemento
Esempio di una porta d'ingresso minimal di medie dimensioni con una porta singola, una porta in legno bruno, pareti nere e pavimento in cemento
Foto di case e interni contemporanei
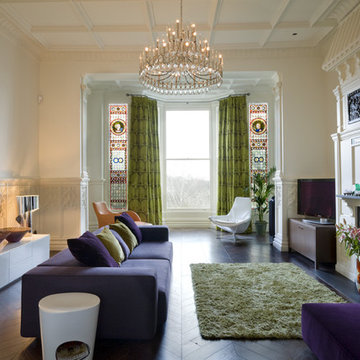
We were commissioned to transform a large run-down flat occupying the ground floor and basement of a grand house in Hampstead into a spectacular contemporary apartment.
The property was originally built for a gentleman artist in the 1870s who installed various features including the gothic panelling and stained glass in the living room, acquired from a French church.
Since its conversion into a boarding house soon after the First World War, and then flats in the 1960s, hardly any remedial work had been undertaken and the property was in a parlous state.
Photography: Bruce Heming
2


















