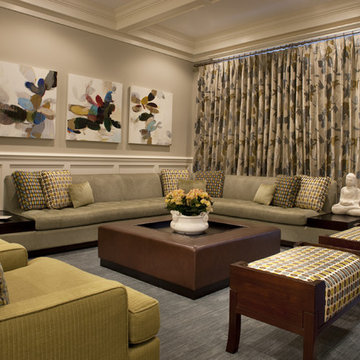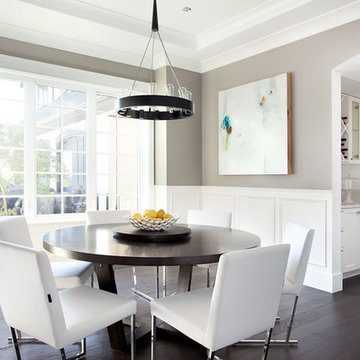Foto di case e interni contemporanei
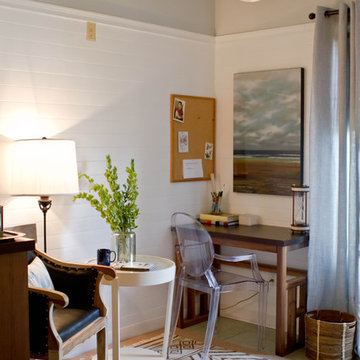
Erica Islas for Good Shepherd Charity Project
Idee per uno studio design con pareti grigie e scrivania autoportante
Idee per uno studio design con pareti grigie e scrivania autoportante
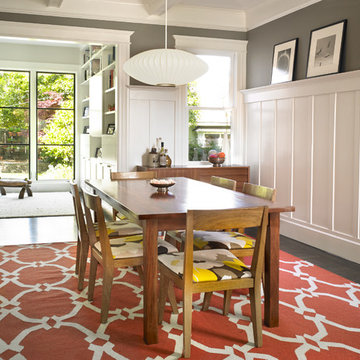
In this dining room, nods to traditional San Francisco design include all original trim and wall panels.
Photography: Brian Mahany
Idee per una piccola sala da pranzo minimal chiusa con pareti grigie, parquet scuro, nessun camino e pavimento marrone
Idee per una piccola sala da pranzo minimal chiusa con pareti grigie, parquet scuro, nessun camino e pavimento marrone
Trova il professionista locale adatto per il tuo progetto
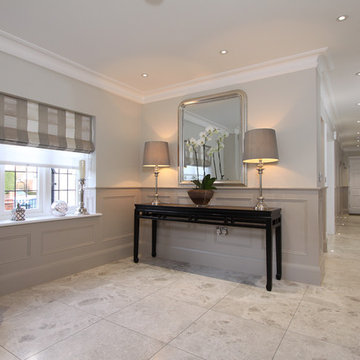
Panelling painted in Elephants Breath with Skimming Stone above, paint available from Farrow & Ball.
Heritage Wall Panels From The Wall Panelling Company.
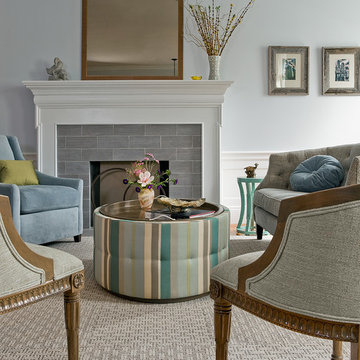
Photos by Michael J. Lee Photography
Idee per un soggiorno contemporaneo con cornice del camino piastrellata
Idee per un soggiorno contemporaneo con cornice del camino piastrellata
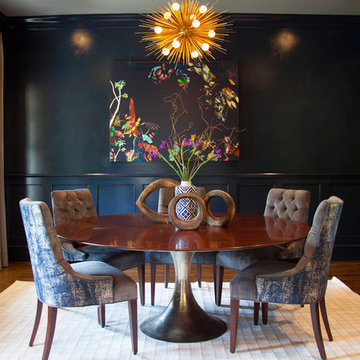
design by beth keim, owner lucy and company, photo by mekenzie france
Foto di una sala da pranzo minimal con pareti nere e parquet scuro
Foto di una sala da pranzo minimal con pareti nere e parquet scuro
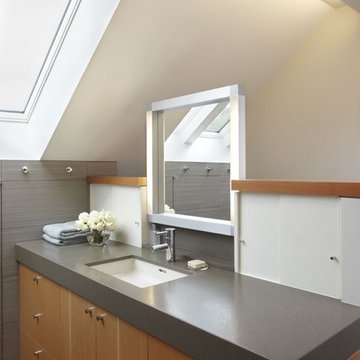
Design by Denise Hall Montgomery, photo by Muffy Kibbey, floating vanity, honed granite counters, square undermount sink, custom illuminated mirror frame, vertical grain fir cabinets, single hole faucet, tile wainscott, hidden storage, large format tile, gray tile and counter, chunky countertop.
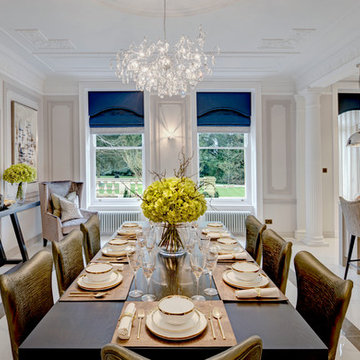
Immagine di una sala da pranzo aperta verso la cucina minimal con pavimento con piastrelle in ceramica
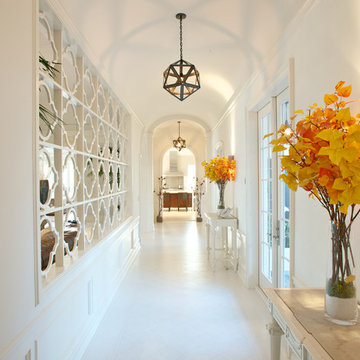
Bart Reines Construction
Foto di un ingresso o corridoio minimal con pareti bianche e pavimento bianco
Foto di un ingresso o corridoio minimal con pareti bianche e pavimento bianco
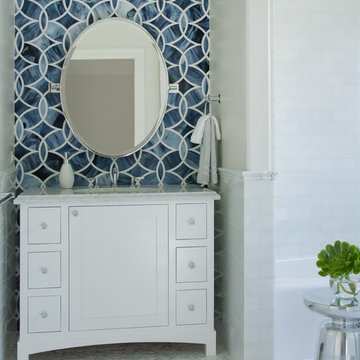
Photo Credit: David Duncan Livingston
Idee per un bagno di servizio design con piastrelle diamantate, pavimento con piastrelle a mosaico, pareti bianche, lavabo sottopiano, piastrelle blu, piastrelle bianche e top bianco
Idee per un bagno di servizio design con piastrelle diamantate, pavimento con piastrelle a mosaico, pareti bianche, lavabo sottopiano, piastrelle blu, piastrelle bianche e top bianco
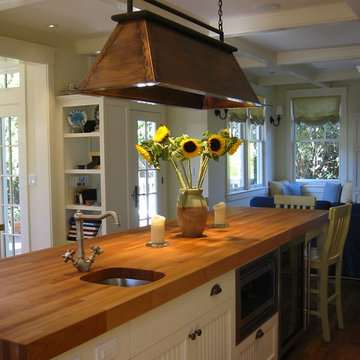
Contemporary kitchen with traditional painted frame and panel cabinets, butcher block island, and precast concrete countertops and backsplash. Modern stainless steel Wolf range and Subzero refrigerator accent traditional touches of cabinetry, farm house sink, stained oak floors, and coffered beam ceiling.
Photo by Gregory Dedona
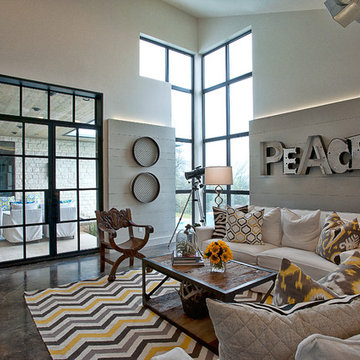
Conceived as a remodel and addition, the final design iteration for this home is uniquely multifaceted. Structural considerations required a more extensive tear down, however the clients wanted the entire remodel design kept intact, essentially recreating much of the existing home. The overall floor plan design centers on maximizing the views, while extensive glazing is carefully placed to frame and enhance them. The residence opens up to the outdoor living and views from multiple spaces and visually connects interior spaces in the inner court. The client, who also specializes in residential interiors, had a vision of ‘transitional’ style for the home, marrying clean and contemporary elements with touches of antique charm. Energy efficient materials along with reclaimed architectural wood details were seamlessly integrated, adding sustainable design elements to this transitional design. The architect and client collaboration strived to achieve modern, clean spaces playfully interjecting rustic elements throughout the home.
Greenbelt Homes
Glynis Wood Interiors
Photography by Bryant Hill
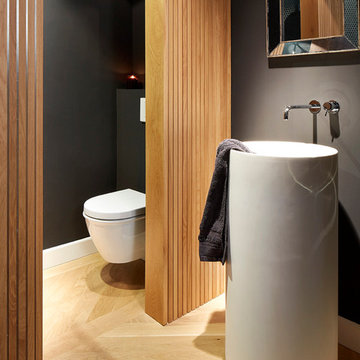
Fotógrafo: Jordi Miralles
Estilista: Daniela Cavestany
Immagine di un piccolo bagno di servizio contemporaneo con WC sospeso, pareti nere, parquet chiaro e lavabo a colonna
Immagine di un piccolo bagno di servizio contemporaneo con WC sospeso, pareti nere, parquet chiaro e lavabo a colonna
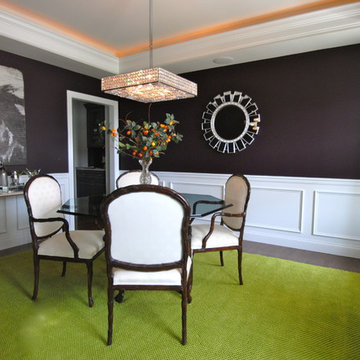
**Please Note--If you click on the tags in this photo you may NOT be taken to the actual vendors. Anyone may tag photos and redirect you to their own site.
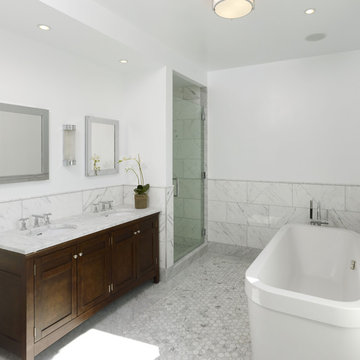
Master Bathroom,
Carrera marble floors- inset hexagon
Carrera walls 12" x 24"
Immagine di una stanza da bagno padronale contemporanea di medie dimensioni con vasca freestanding, ante in legno bruno, WC a due pezzi, pistrelle in bianco e nero, piastrelle a mosaico, pareti bianche, pavimento in marmo, lavabo sottopiano, top in marmo, ante in stile shaker, doccia alcova, pavimento grigio e porta doccia a battente
Immagine di una stanza da bagno padronale contemporanea di medie dimensioni con vasca freestanding, ante in legno bruno, WC a due pezzi, pistrelle in bianco e nero, piastrelle a mosaico, pareti bianche, pavimento in marmo, lavabo sottopiano, top in marmo, ante in stile shaker, doccia alcova, pavimento grigio e porta doccia a battente
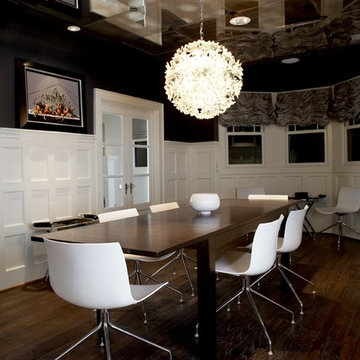
design by Pulp Design Studios | http://pulpdesignstudios.com/
photo by Kevin Dotolo | http://kevindotolo.com/
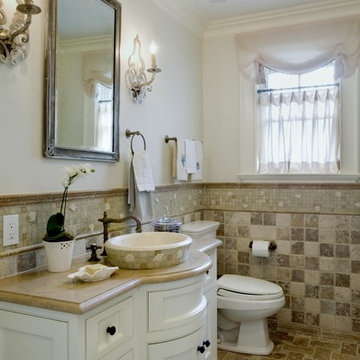
Ispirazione per una stanza da bagno minimal con piastrelle a mosaico e lavabo a bacinella
Foto di case e interni contemporanei
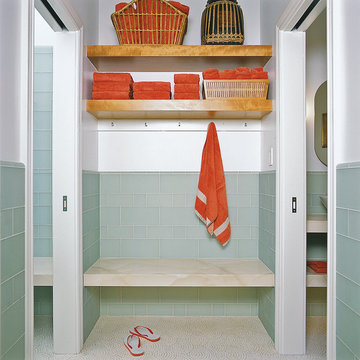
Photographer: Margot Hartford, Sunset Books & Magazine
Immagine di una stanza da bagno design con piastrelle a mosaico e pavimento con piastrelle a mosaico
Immagine di una stanza da bagno design con piastrelle a mosaico e pavimento con piastrelle a mosaico
5


















