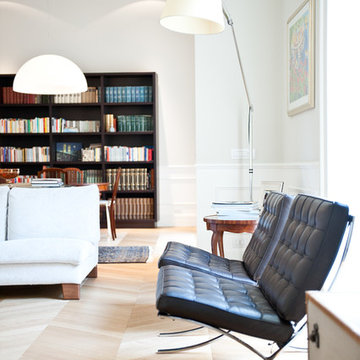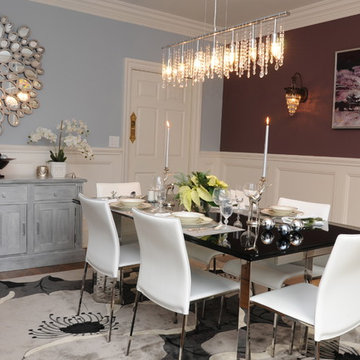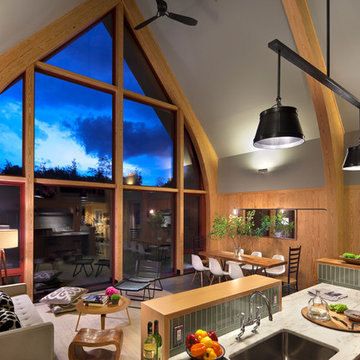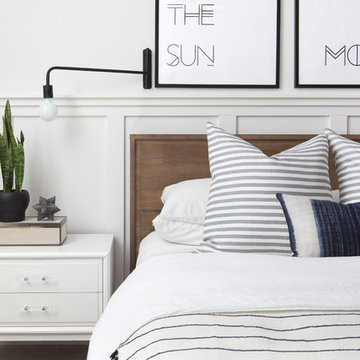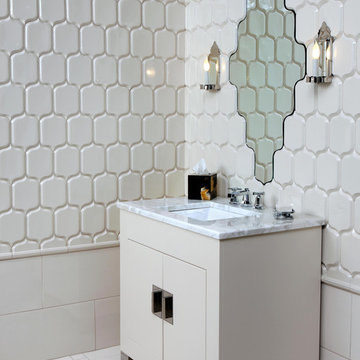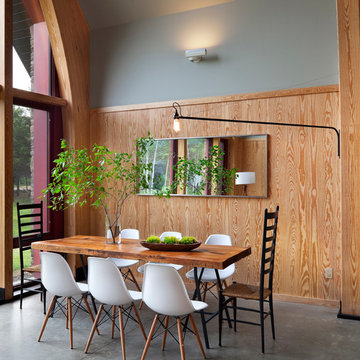Foto di case e interni moderni

Ammirato Construction's use of K2's Pacific Ashlar thin veneer, is beautifully displayed on many of the walls of this property.
Esempio della villa grande grigia moderna a due piani con rivestimenti misti e tetto a capanna
Esempio della villa grande grigia moderna a due piani con rivestimenti misti e tetto a capanna
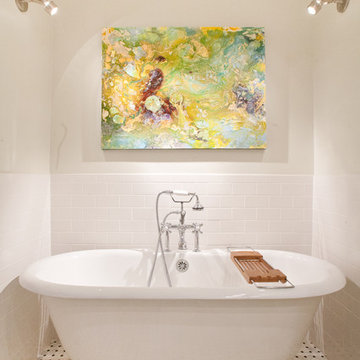
Beautiful pedestal tub, subway tile, Octagon marble floors
Ispirazione per una stanza da bagno con doccia minimalista di medie dimensioni con piastrelle diamantate, ante lisce, ante bianche, vasca freestanding, WC a due pezzi, piastrelle bianche, pareti bianche, pavimento in marmo, lavabo sottopiano, top in marmo e pavimento multicolore
Ispirazione per una stanza da bagno con doccia minimalista di medie dimensioni con piastrelle diamantate, ante lisce, ante bianche, vasca freestanding, WC a due pezzi, piastrelle bianche, pareti bianche, pavimento in marmo, lavabo sottopiano, top in marmo e pavimento multicolore
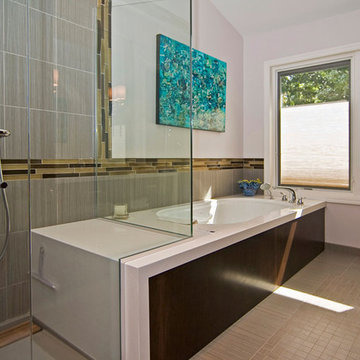
The Bain Ultra Elegancia soaking tub echoes the shape of the vanity across from it in this St. Louis modern master bathroom remodel. The cherry wood tub surround is topped by Cambria Whitehall quartz, which moves into the glass-enclosed walk-in shower to form a bench seat. Both tub and shower have Hansgrohe chrome fixtures. The porcelain tile on the heated floor also moves up the walls, accented by iridescent glass tiles. Pella windows bring abundant light to the new space.
Trova il professionista locale adatto per il tuo progetto
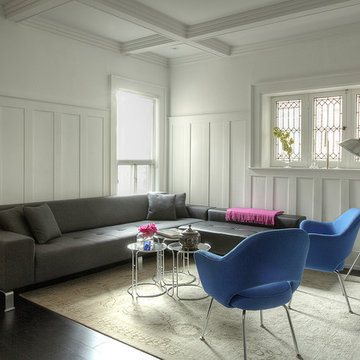
Jeremy Kohm Photography/Grasshopperreps.com, Palmerston Design Consultants
Esempio di un soggiorno moderno di medie dimensioni con pareti bianche
Esempio di un soggiorno moderno di medie dimensioni con pareti bianche
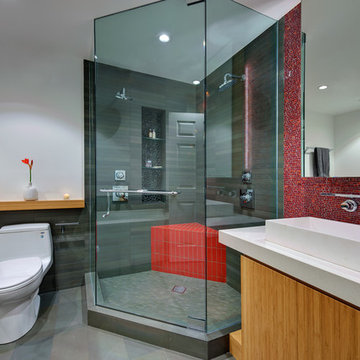
Photo: Bay Area VR - Eli Poblitz
Ispirazione per una piccola stanza da bagno con doccia moderna con piastrelle a mosaico, lavabo a bacinella, piastrelle rosse, nessun'anta, WC a due pezzi, pareti bianche, porta doccia a battente, ante in legno chiaro, doccia ad angolo, pavimento in gres porcellanato, top in quarzo composito e pavimento grigio
Ispirazione per una piccola stanza da bagno con doccia moderna con piastrelle a mosaico, lavabo a bacinella, piastrelle rosse, nessun'anta, WC a due pezzi, pareti bianche, porta doccia a battente, ante in legno chiaro, doccia ad angolo, pavimento in gres porcellanato, top in quarzo composito e pavimento grigio
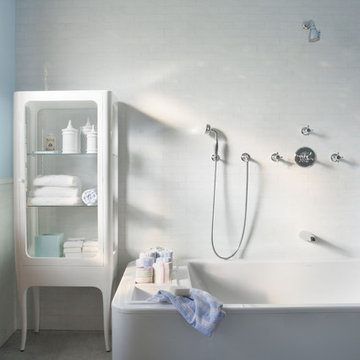
This 1899 townhouse on the park was fully restored for functional and technological needs of a 21st century family. A new kitchen, butler’s pantry, and bathrooms introduce modern twists on Victorian elements and detailing while furnishings and finishes have been carefully chosen to compliment the quirky character of the original home. The area that comprises the neighborhood of Park Slope, Brooklyn, NY was first inhabited by the Native Americans of the Lenape people. The Dutch colonized the area by the 17th century and farmed the region for more than 200 years. In the 1850s, a local lawyer and railroad developer named Edwin Clarke Litchfield purchased large tracts of what was then farmland. Through the American Civil War era, he sold off much of his land to residential developers. During the 1860s, the City of Brooklyn purchased his estate and adjoining property to complete the West Drive and the southern portion of the Long Meadow in Prospect Park.
Architecture + Interior Design: DHD
Original Architect: Montrose Morris
Photography: Peter Margonelli
http://petermorgonelli.com
Ricarica la pagina per non vedere più questo specifico annuncio
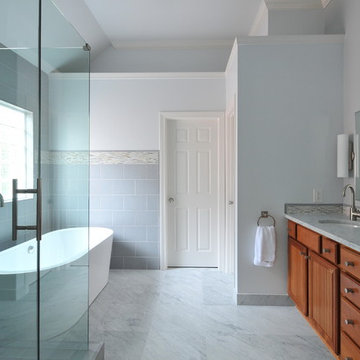
Bathroom modern tile shower frameless glass
Foto di una stanza da bagno moderna con vasca freestanding
Foto di una stanza da bagno moderna con vasca freestanding
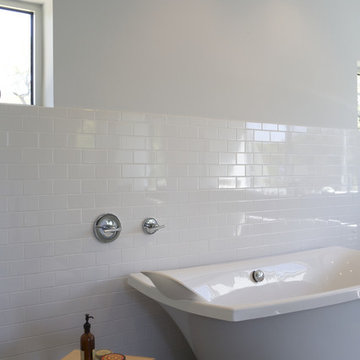
© Jacob Termansen Photography
Idee per una stanza da bagno moderna con vasca freestanding, piastrelle diamantate e pavimento grigio
Idee per una stanza da bagno moderna con vasca freestanding, piastrelle diamantate e pavimento grigio

Esempio di un soggiorno moderno di medie dimensioni e aperto con pareti blu, pavimento in legno massello medio, camino ad angolo, nessuna TV e sala formale
Ricarica la pagina per non vedere più questo specifico annuncio

V grooved paneling wainscoat accentuate hallway.
Ispirazione per un ingresso o corridoio moderno
Ispirazione per un ingresso o corridoio moderno
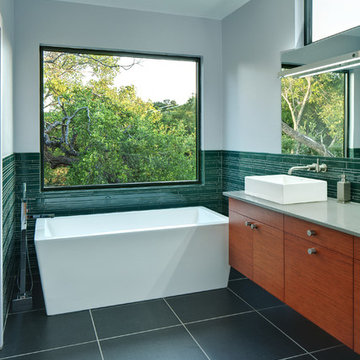
Foto di una stanza da bagno minimalista con vasca freestanding e lavabo a bacinella
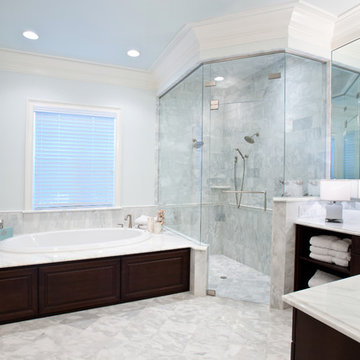
Master Bath whirlpool tub with Calacatta Gold marble flooring, wall tile, and slab tub deck. Stained maple cabinetry and tub skirt.
Ispirazione per una stanza da bagno moderna con doccia ad angolo
Ispirazione per una stanza da bagno moderna con doccia ad angolo
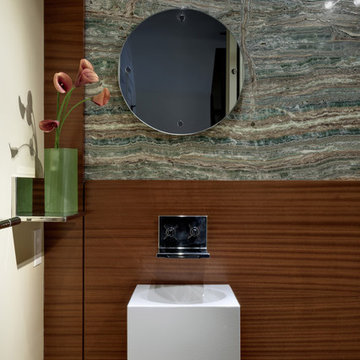
Photo Credit: Chuck Smith Photography
Foto di una stanza da bagno moderna con lavabo a colonna, lastra di pietra e piastrelle multicolore
Foto di una stanza da bagno moderna con lavabo a colonna, lastra di pietra e piastrelle multicolore
Foto di case e interni moderni
Ricarica la pagina per non vedere più questo specifico annuncio
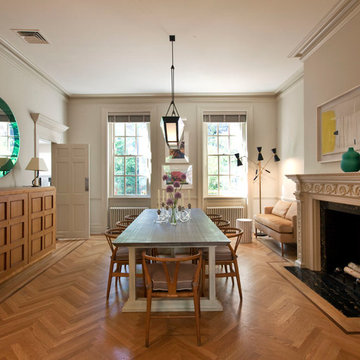
Elizabeth Felicella Photography
Foto di una grande sala da pranzo moderna con pareti bianche, pavimento in legno massello medio, camino classico e cornice del camino in pietra
Foto di una grande sala da pranzo moderna con pareti bianche, pavimento in legno massello medio, camino classico e cornice del camino in pietra
1


















