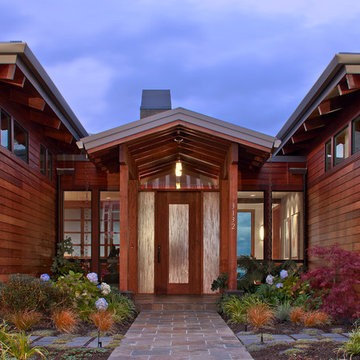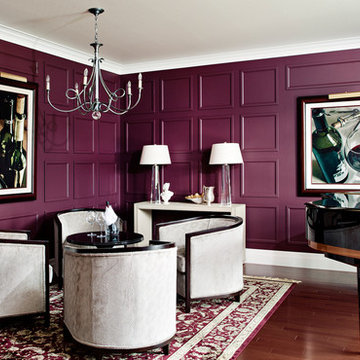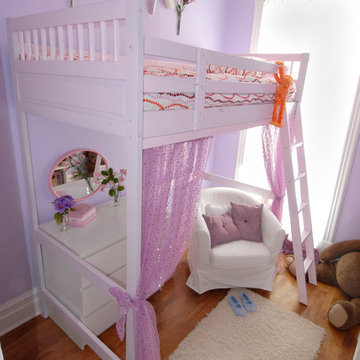Foto di case e interni contemporanei
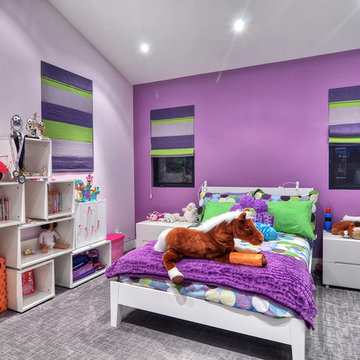
Idee per una cameretta per bambini da 4 a 10 anni contemporanea con pareti viola, moquette e pavimento grigio
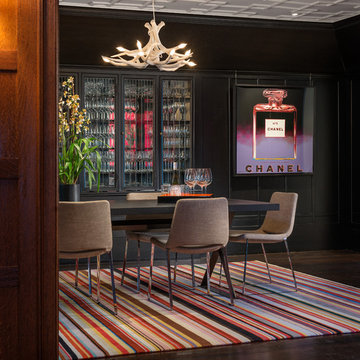
Aaron Leitz Photography
Idee per una sala da pranzo minimal con pareti nere e parquet scuro
Idee per una sala da pranzo minimal con pareti nere e parquet scuro
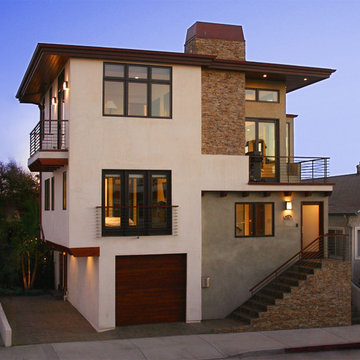
Foto della facciata di una casa grande bianca contemporanea a tre piani con rivestimenti misti e tetto piano

Ispirazione per una sala da pranzo contemporanea con pavimento in legno massello medio e pareti beige
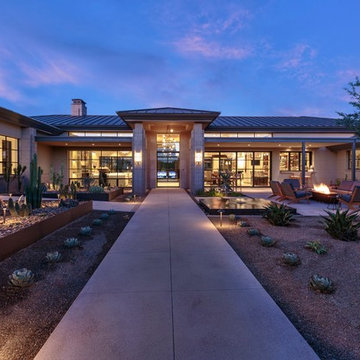
This “Arizona Inspired” home draws on some of the couples’ favorite desert inspirations. The architecture honors the Wrightian design of The Arizona Biltmore, the courtyard raised planter beds feature labeled specimen cactus in the style of the Desert Botanical Gardens, and the expansive backyard offers a resort-style pool and cabana with plenty of entertainment space. Additional focal areas of landscape design include an outdoor living room in the front courtyard with custom steel fire trough, a shallow negative-edge fountain, and a rare “nurse tree” that was salvaged from a nearby site, sits in the corner of the courtyard – a unique conversation starter. The wash that runs on either side of the museum-glass hallway is filled with aloes, agaves and cactus. On the far end of the lot, a fire pit surrounded by desert planting offers stunning views both day and night of the Praying Monk rock formation on Camelback Mountain.
Project Details:
Landscape Architect: Greey|Pickett
Architect: Higgins Architects
Builder: GM Hunt Builders
Landscape Contractor: Benhart Landscaping
Interior Designer: Kitchell Brusnighan Interior Design
Photography: Ian Denker
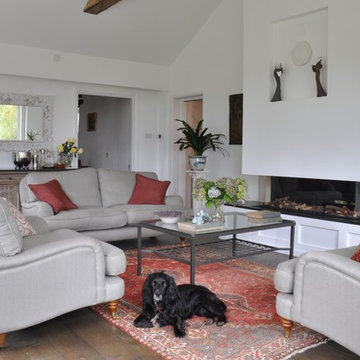
Foto di un soggiorno contemporaneo di medie dimensioni e chiuso con pareti bianche, parquet scuro, pavimento marrone e camino lineare Ribbon
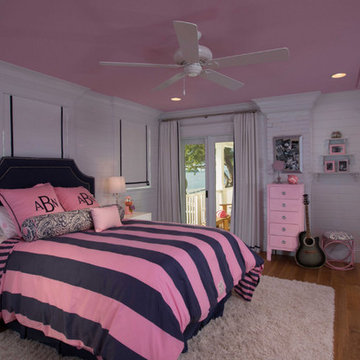
Foto di una cameretta per bambini minimal di medie dimensioni con pareti rosa, pavimento in legno massello medio e pavimento marrone

Immagine di una grande camera matrimoniale contemporanea con pareti bianche, parquet chiaro e nessun camino
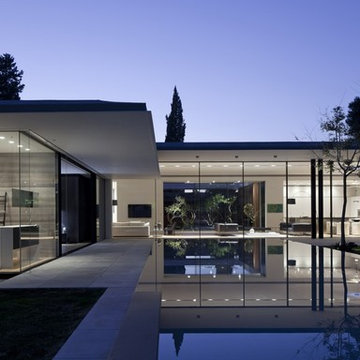
Idee per la facciata di una casa contemporanea a un piano con rivestimento in vetro

Photography: Lepere Studio
Foto di una cucina minimal con ante lisce, ante bianche, parquet scuro, nessuna isola, lavello sottopiano, top in superficie solida, paraspruzzi bianco e elettrodomestici colorati
Foto di una cucina minimal con ante lisce, ante bianche, parquet scuro, nessuna isola, lavello sottopiano, top in superficie solida, paraspruzzi bianco e elettrodomestici colorati
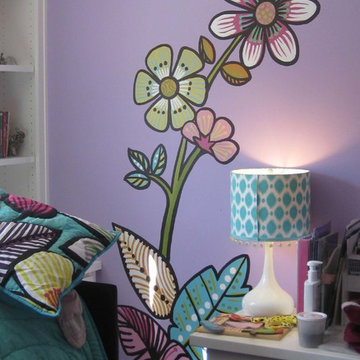
This crisp, simple mural is one of my favorite styles, especially for kids rooms. It's painted directly onto the wall with acrylic paint with no prior sketching. My client and I named the elephant Sally, and the flowers were inspired by her bedding.
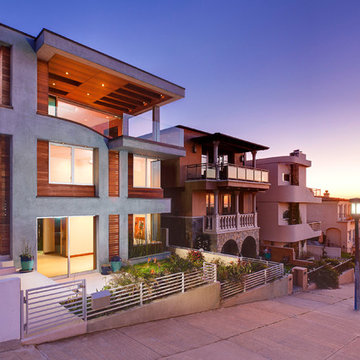
Ocean view setting for the new home.
Photographer: Clark Dugger
Idee per la facciata di una casa grigia contemporanea a tre piani di medie dimensioni con rivestimento in stucco e tetto piano
Idee per la facciata di una casa grigia contemporanea a tre piani di medie dimensioni con rivestimento in stucco e tetto piano
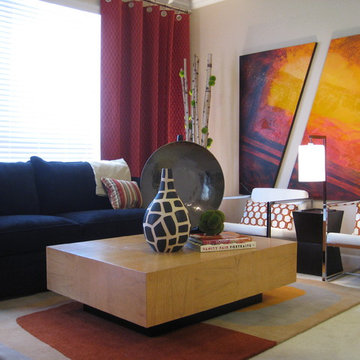
A very colorful, art driven living room in the Denver Tech Center. This is a project that I worked on with my previous employer where I was Design Lead & Project Manager/Designer.
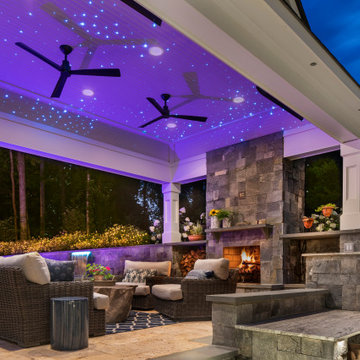
pool house
Ispirazione per un patio o portico contemporaneo di medie dimensioni e dietro casa con pavimentazioni in pietra naturale e una pergola
Ispirazione per un patio o portico contemporaneo di medie dimensioni e dietro casa con pavimentazioni in pietra naturale e una pergola

Ispirazione per la villa grande marrone contemporanea a un piano con rivestimento in legno, tetto a padiglione, copertura in metallo o lamiera, tetto grigio e pannelli sovrapposti
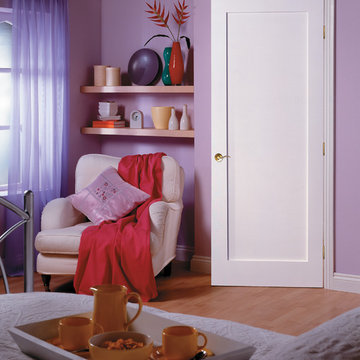
Traditional Style Bedroom Featuring: 1 panel shaker style interior door
Immagine di una camera matrimoniale contemporanea di medie dimensioni con pareti viola, pavimento in legno massello medio e pavimento marrone
Immagine di una camera matrimoniale contemporanea di medie dimensioni con pareti viola, pavimento in legno massello medio e pavimento marrone

Elina Pasok
Foto di un soggiorno minimal con libreria, pareti beige, parquet chiaro, nessun camino e pavimento beige
Foto di un soggiorno minimal con libreria, pareti beige, parquet chiaro, nessun camino e pavimento beige
Foto di case e interni contemporanei
4


















